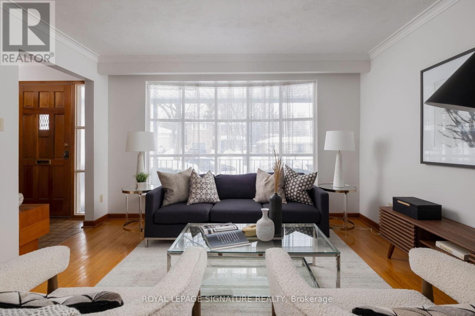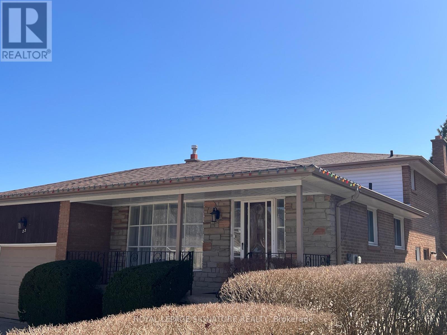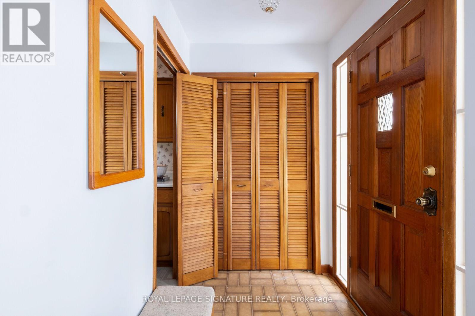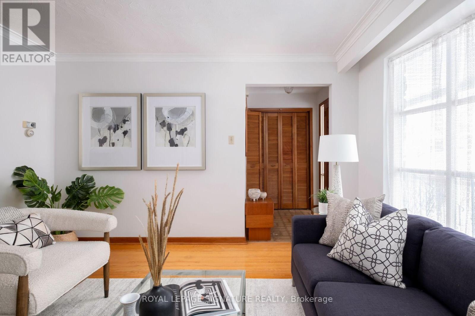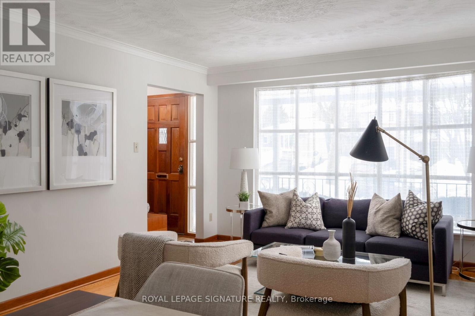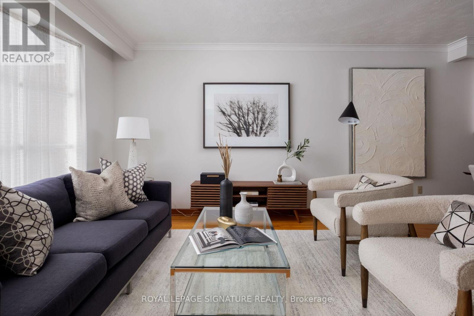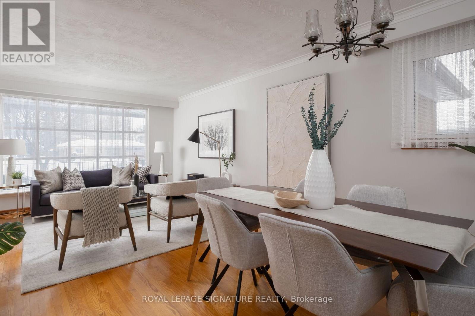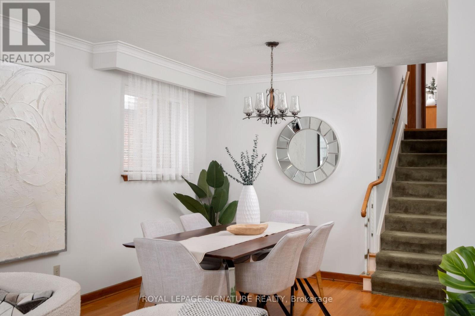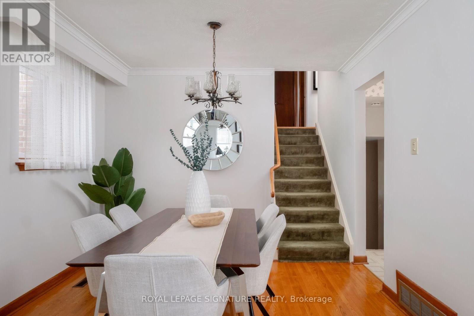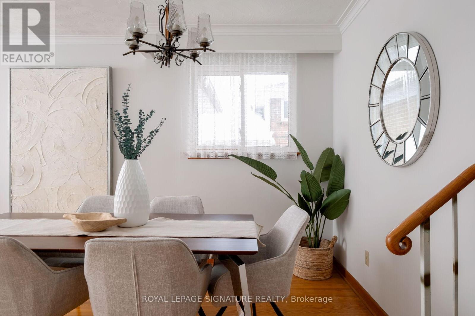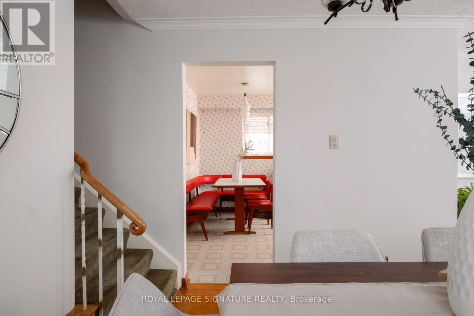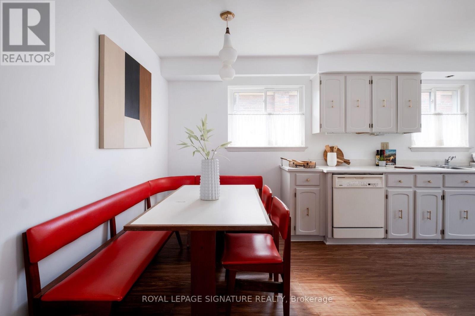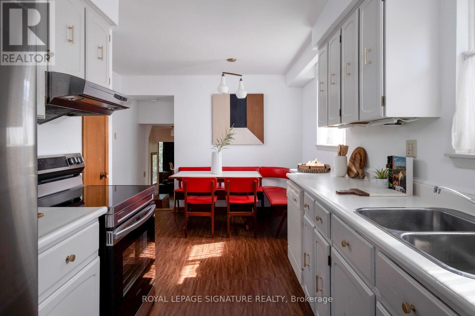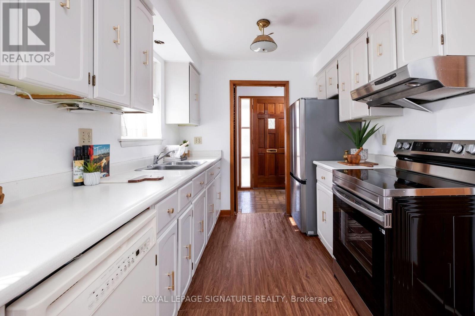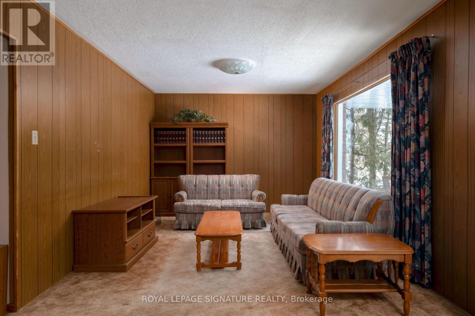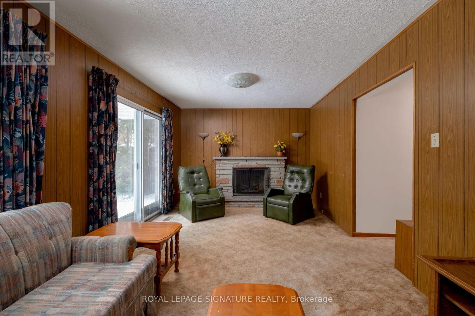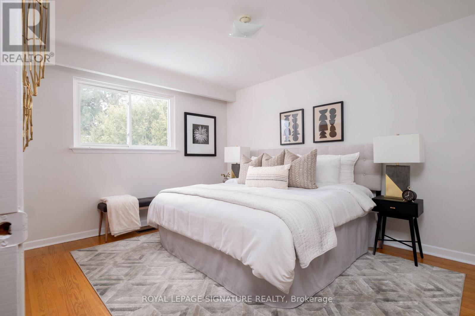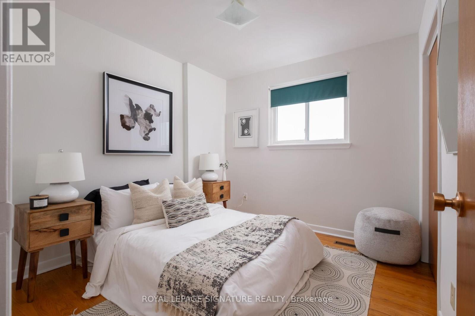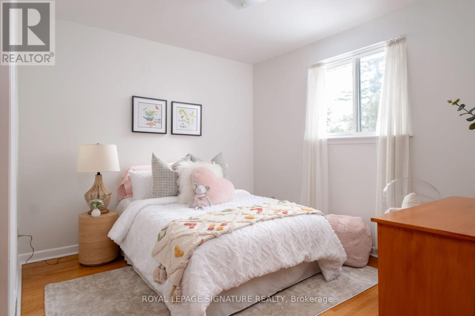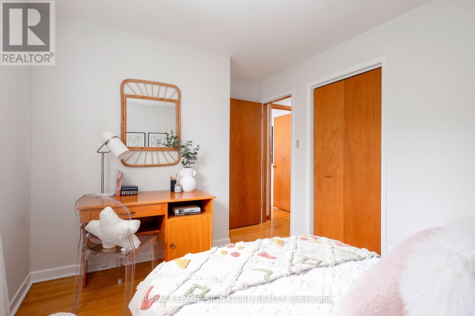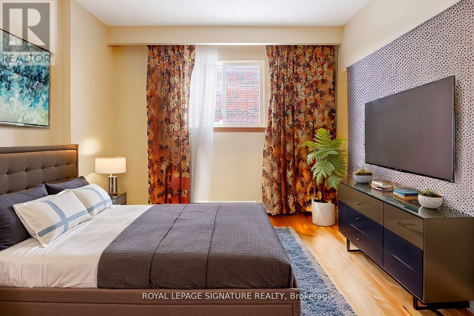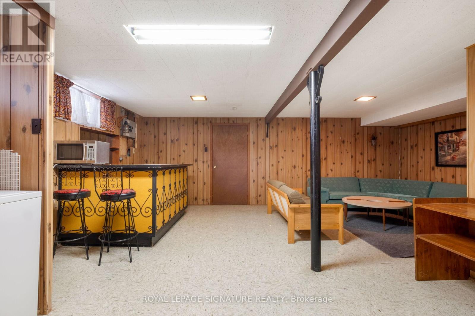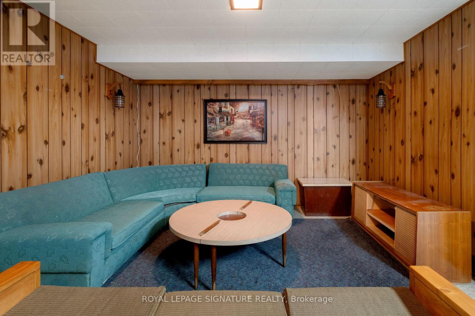22 Merkley Square Toronto, Ontario M1G 2Y4
$910,000
Almost 2000 sqft above grade 4-level Back Split that's Ideal for Multi-Generational Living! Proudly owned by one Swiss family and structurally renovated over the last 5 years. This large home is impeccably kept. Brand new S/S Appliances, Pristine hardwood floors, generous room sizes, and abundant natural light create a warm, inviting atmosphere that's perfect for family gatherings and peaceful living. The separate side entrance leads to a lower-level space with basement unit potential, offering the perfect opportunity for rental income or private living quarters for extended family. With 3-car parking, guests and multiple vehicles have plenty of room. Roof (2017) HVAC (2017) Electrical (2022). Close to shopping, Mosques, great schools, and fast transit. (id:24801)
Property Details
| MLS® Number | E12378030 |
| Property Type | Single Family |
| Neigbourhood | Scarborough |
| Community Name | Morningside |
| Equipment Type | Water Heater |
| Parking Space Total | 3 |
| Rental Equipment Type | Water Heater |
Building
| Bathroom Total | 2 |
| Bedrooms Above Ground | 4 |
| Bedrooms Below Ground | 1 |
| Bedrooms Total | 5 |
| Appliances | Dishwasher, Dryer, Stove, Washer, Window Coverings, Refrigerator |
| Basement Development | Finished |
| Basement Features | Separate Entrance |
| Basement Type | N/a (finished) |
| Construction Style Attachment | Detached |
| Construction Style Split Level | Backsplit |
| Cooling Type | Central Air Conditioning |
| Exterior Finish | Brick |
| Fireplace Present | Yes |
| Fireplace Total | 1 |
| Flooring Type | Hardwood |
| Foundation Type | Block |
| Heating Fuel | Natural Gas |
| Heating Type | Forced Air |
| Size Interior | 1,500 - 2,000 Ft2 |
| Type | House |
| Utility Water | Municipal Water |
Parking
| Garage |
Land
| Acreage | No |
| Sewer | Sanitary Sewer |
| Size Depth | 124 Ft ,2 In |
| Size Frontage | 45 Ft |
| Size Irregular | 45 X 124.2 Ft |
| Size Total Text | 45 X 124.2 Ft |
Rooms
| Level | Type | Length | Width | Dimensions |
|---|---|---|---|---|
| Lower Level | Bedroom 4 | 3.06 m | 2.99 m | 3.06 m x 2.99 m |
| Lower Level | Family Room | 7.44 m | 3.37 m | 7.44 m x 3.37 m |
| Lower Level | Recreational, Games Room | 6.31 m | 6.27 m | 6.31 m x 6.27 m |
| Main Level | Kitchen | 4.76 m | 3.15 m | 4.76 m x 3.15 m |
| Main Level | Living Room | 3.91 m | 3.84 m | 3.91 m x 3.84 m |
| Main Level | Dining Room | 3.12 m | 2.87 m | 3.12 m x 2.87 m |
| Upper Level | Primary Bedroom | 3.78 m | 3.18 m | 3.78 m x 3.18 m |
| Upper Level | Bedroom 2 | 4.09 m | 3.33 m | 4.09 m x 3.33 m |
| Upper Level | Bedroom 3 | 2.99 m | 2.76 m | 2.99 m x 2.76 m |
https://www.realtor.ca/real-estate/28807646/22-merkley-square-toronto-morningside-morningside
Contact Us
Contact us for more information
Danielle Demerino
Salesperson
(416) 728-5401
danielleinthecity.ca/
www.facebook.com/danielleinthecity/
495 Wellington St W #100
Toronto, Ontario M5V 1G1
(416) 205-0355
(416) 205-0360


