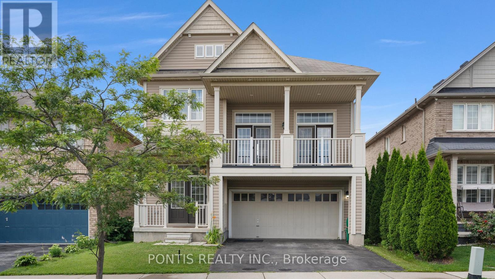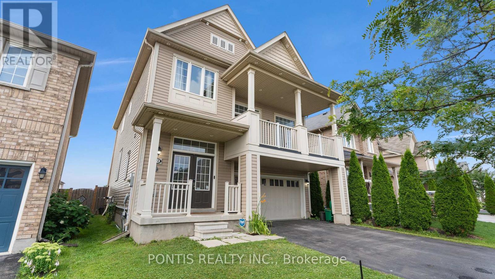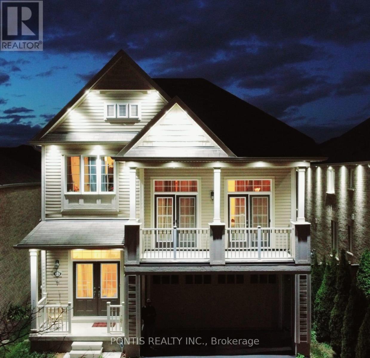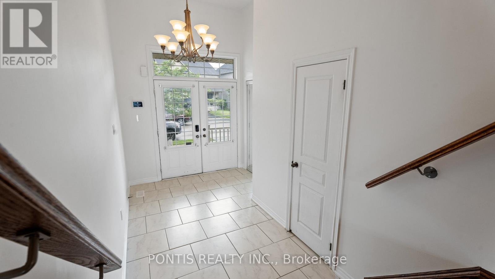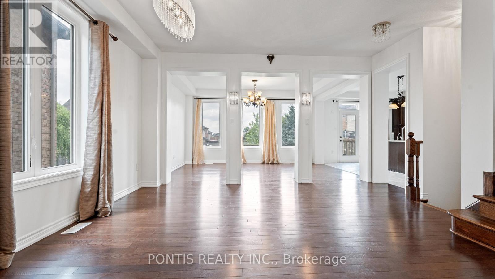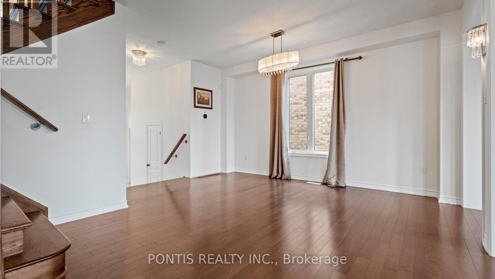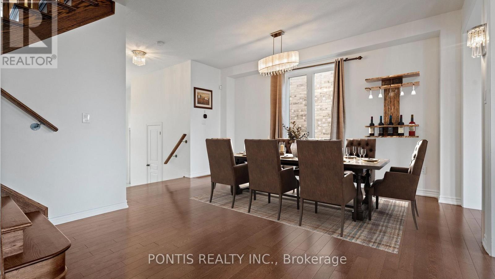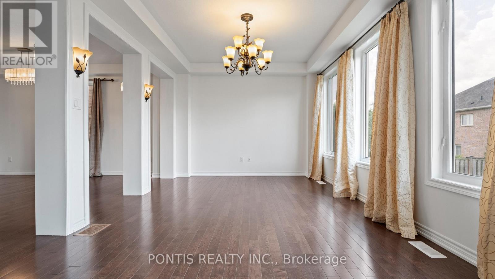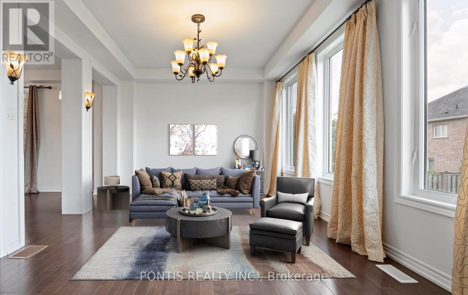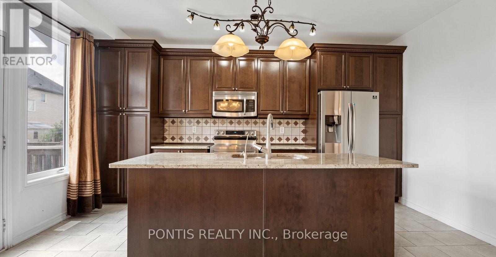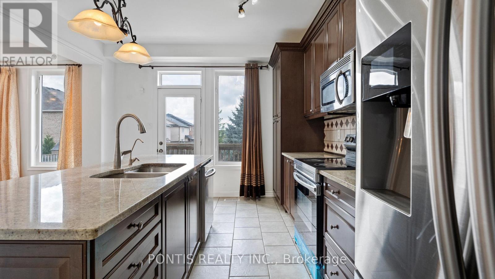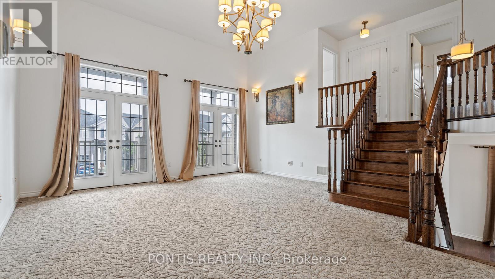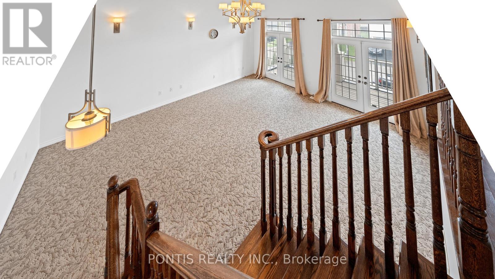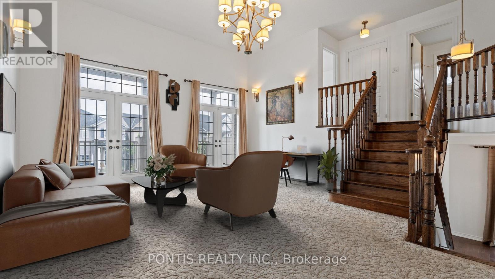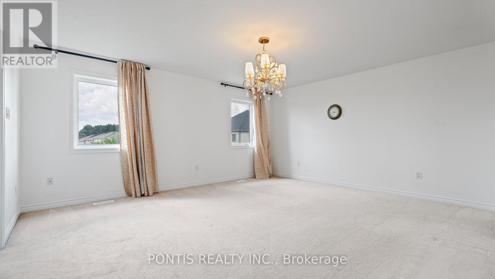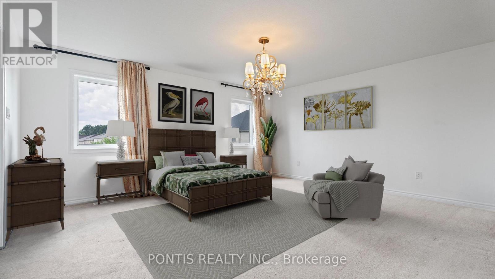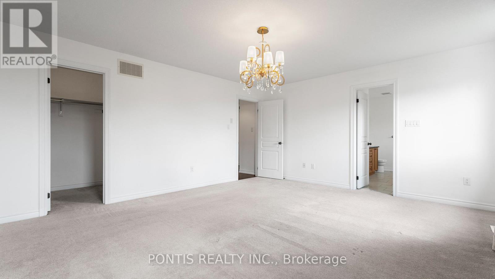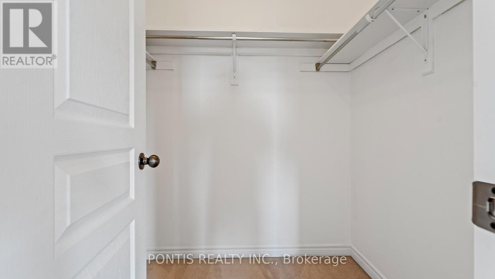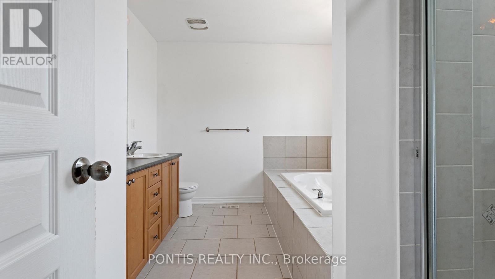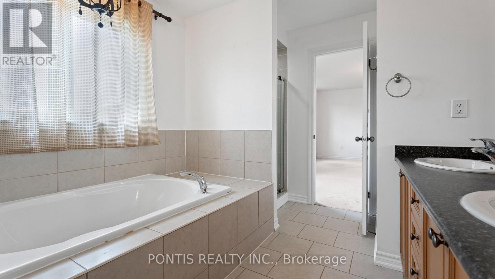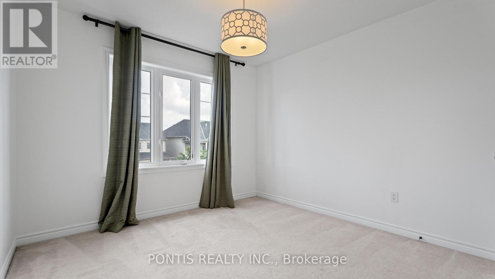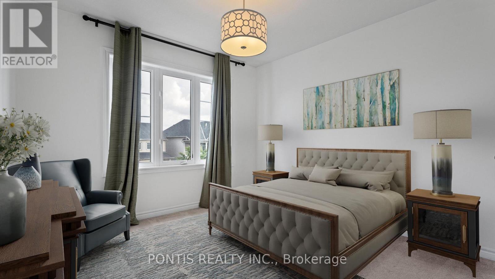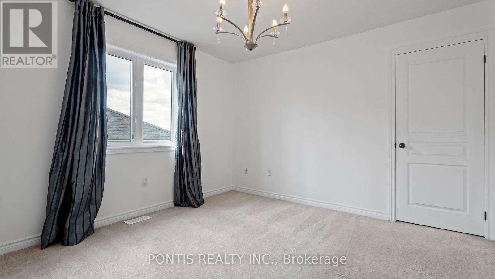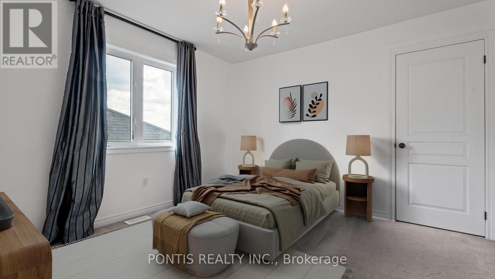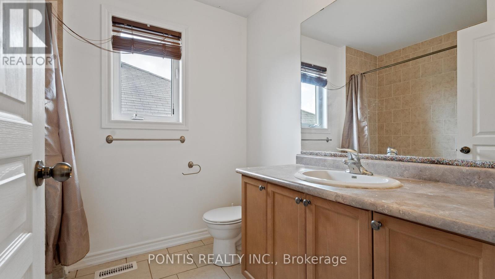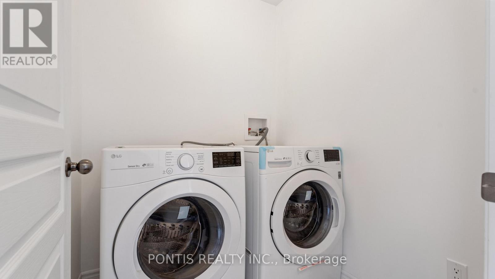22 Mercer Avenue Brantford, Ontario N3T 0H1
$2,450 Monthly
This stunning detached home in West Brant is a true gem, set on a deep lot and maintained in pristine condition. The double-door entry opens to a warm and inviting atmosphere. The main level showcases a bright, open-concept kitchen, dining, and living area, illuminated by three large windows. A grand family room with soaring 13-foot ceilings and twin-door balconies adds a touch of luxury. The spacious primary bedroom features a walk-in closet and a 5-piece ensuite, while two additional bedrooms, a convenient second-floor laundry room, and direct garage access enhance everyday comfort. Outside, the fully fenced, extra-deep backyard and balcony provide plenty of outdoor living space, complemented by a 2-car garage offering storage and convenience. This rental is for upper level unit, Basement is not included in this rent. (id:24801)
Property Details
| MLS® Number | X12407508 |
| Property Type | Single Family |
| Amenities Near By | Park, Public Transit, Schools |
| Equipment Type | Water Heater |
| Parking Space Total | 3 |
| Rental Equipment Type | Water Heater |
Building
| Bathroom Total | 3 |
| Bedrooms Above Ground | 3 |
| Bedrooms Total | 3 |
| Age | 6 To 15 Years |
| Appliances | Window Coverings |
| Basement Development | Other, See Remarks |
| Basement Type | N/a (other, See Remarks) |
| Construction Style Attachment | Detached |
| Cooling Type | Central Air Conditioning |
| Exterior Finish | Vinyl Siding |
| Fireplace Present | Yes |
| Half Bath Total | 1 |
| Heating Fuel | Natural Gas |
| Heating Type | Forced Air |
| Stories Total | 2 |
| Size Interior | 2,000 - 2,500 Ft2 |
| Type | House |
| Utility Water | Municipal Water |
Parking
| Attached Garage | |
| Garage |
Land
| Acreage | No |
| Land Amenities | Park, Public Transit, Schools |
| Sewer | Sanitary Sewer |
| Size Depth | 118 Ft ,2 In |
| Size Frontage | 35 Ft |
| Size Irregular | 35 X 118.2 Ft |
| Size Total Text | 35 X 118.2 Ft|under 1/2 Acre |
| Surface Water | River/stream |
Rooms
| Level | Type | Length | Width | Dimensions |
|---|---|---|---|---|
| Second Level | Primary Bedroom | 4.52 m | 5.1 m | 4.52 m x 5.1 m |
| Second Level | Bedroom | 2.69 m | 3.5 m | 2.69 m x 3.5 m |
| Second Level | Bedroom 2 | 3.58 m | 3.5 m | 3.58 m x 3.5 m |
| Second Level | Bedroom 3 | 3.12 m | 3.17 m | 3.12 m x 3.17 m |
| Main Level | Kitchen | 4.87 m | 3.6 m | 4.87 m x 3.6 m |
| Main Level | Living Room | 3.5 m | 5.13 m | 3.5 m x 5.13 m |
| Main Level | Dining Room | 4.72 m | 4.47 m | 4.72 m x 4.47 m |
| Main Level | Family Room | 6.12 m | 5.36 m | 6.12 m x 5.36 m |
https://www.realtor.ca/real-estate/28871472/22-mercer-avenue-brantford
Contact Us
Contact us for more information
Ranjith Goolla
Salesperson
7275 Rapistan Court
Mississauga, Ontario L5N 5Z4
(905) 952-2055
www.pontisrealty.com/


