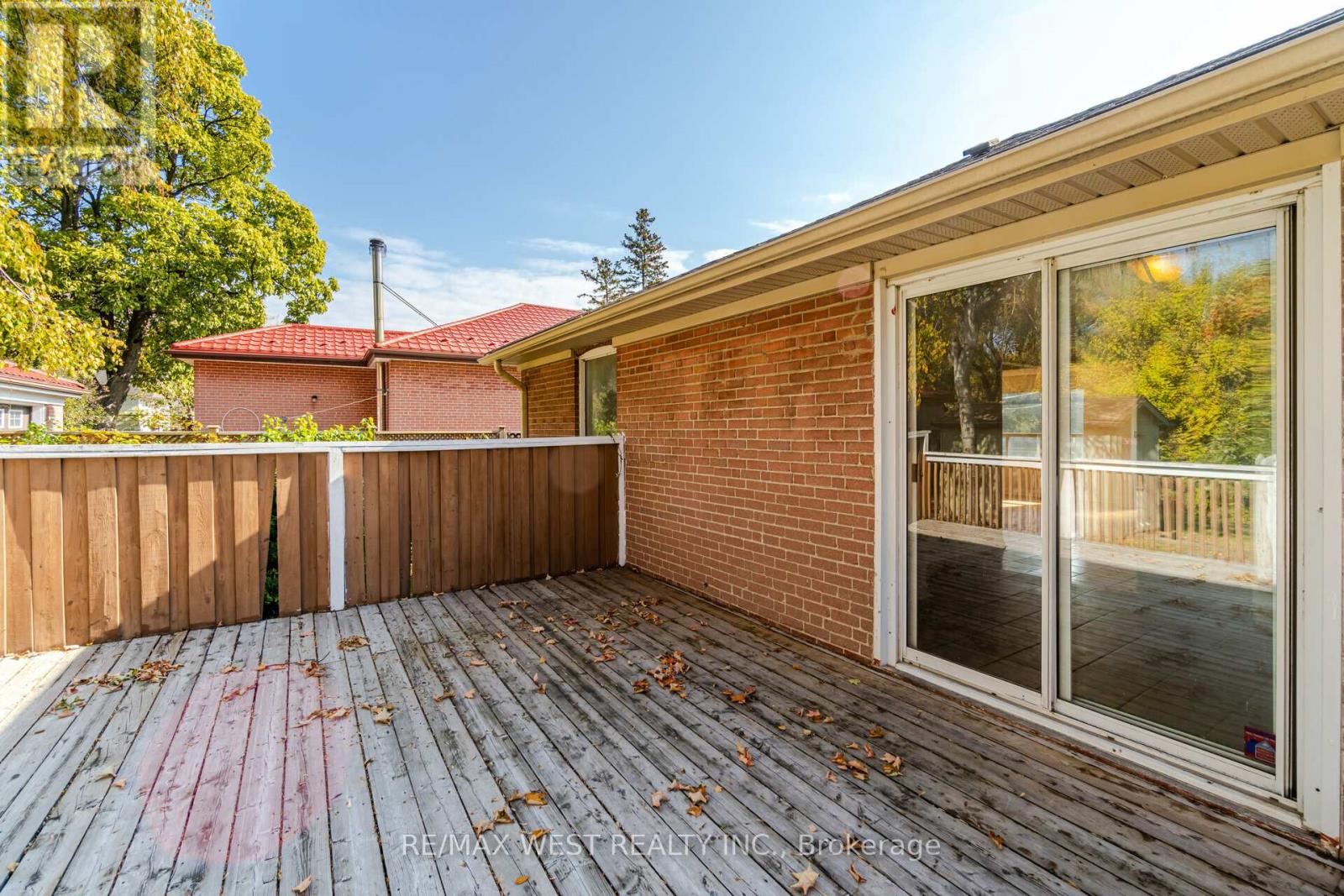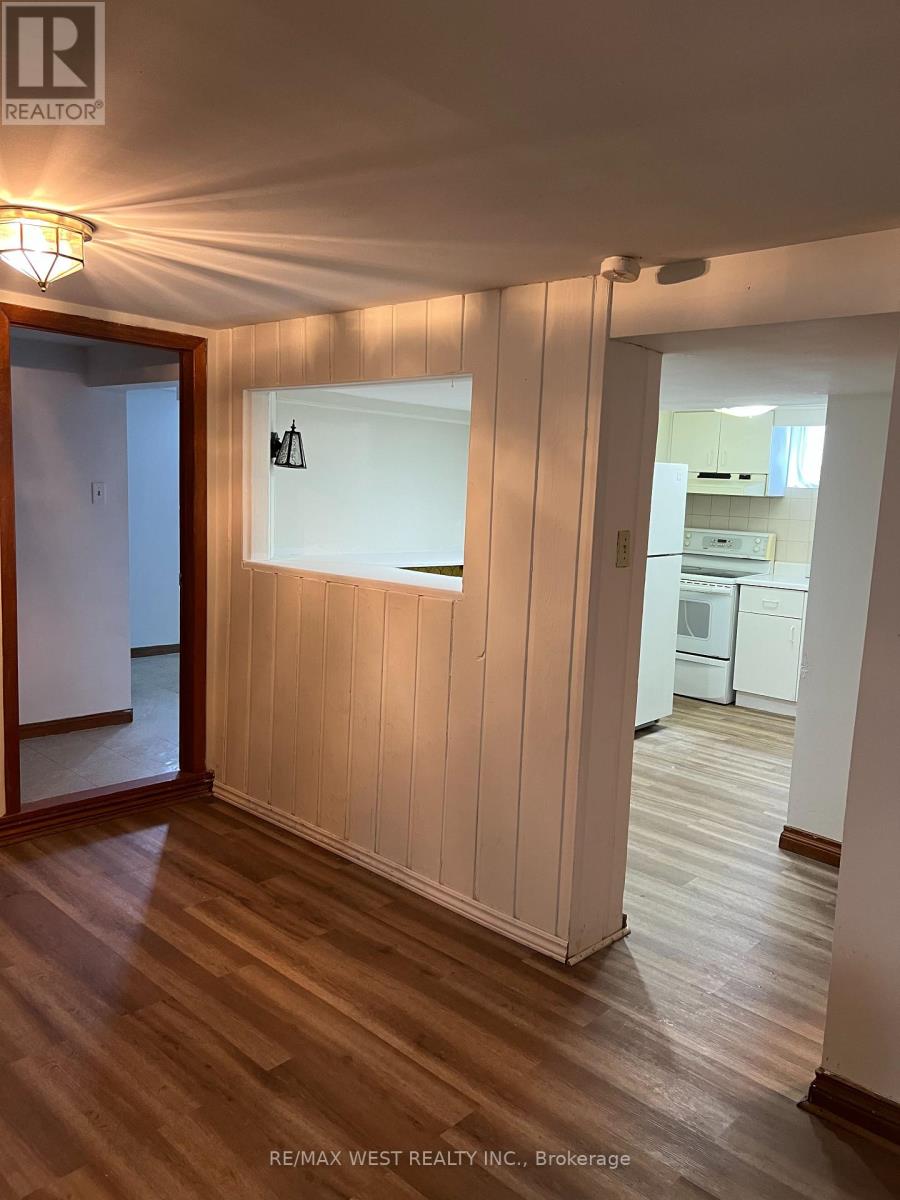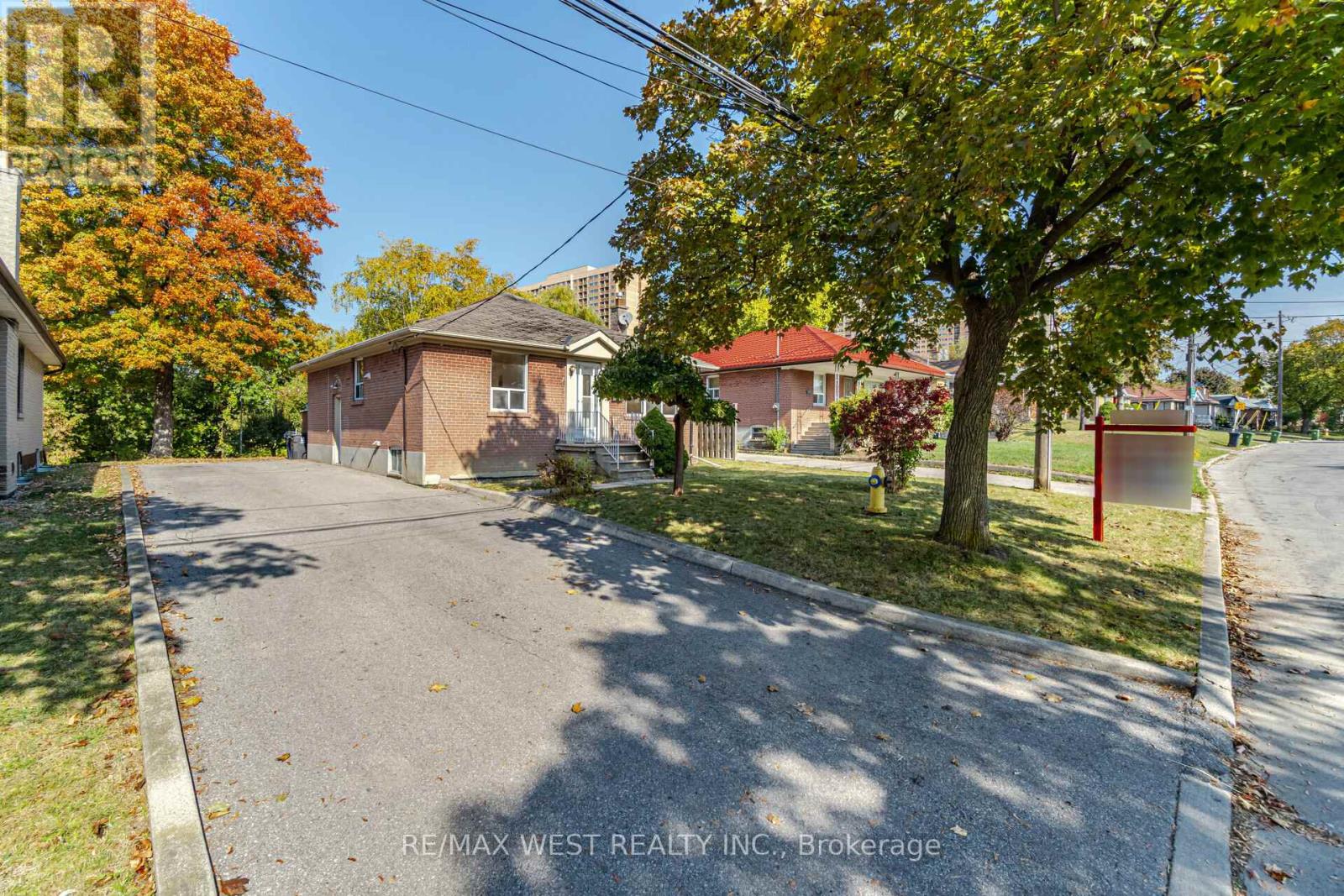22 Loney Avenue Toronto, Ontario M3L 1E9
$3,500 Monthly
Charming Cozy little 2 bedroom Bungalow located on an attractive 50 x 190 ft lot on a peaceful street with great Neighbours,. You will enjoy time on your private deck overlooking mature trees, nature and ravine settings such a great place to unwind. Located near Major Amenities Restaurants, transit, easy access to highways, Sheridan Mall, LCBO. Grocery, schools. Basement comes with an additional kitchen with 2 rooms, sitting area and a storage area. this home has been loved by tenants for over 16 years because of its Older Character, location, ravine views, and main level layout. This home offers an abundance of natural light and is looking for the perfect tenant to make it their own. Some photos are virtually staged. (id:24801)
Property Details
| MLS® Number | W11979088 |
| Property Type | Single Family |
| Community Name | Downsview-Roding-CFB |
| Amenities Near By | Place Of Worship, Public Transit |
| Features | Wooded Area, Ravine, Partially Cleared |
| Parking Space Total | 5 |
| Structure | Shed |
Building
| Bathroom Total | 2 |
| Bedrooms Above Ground | 2 |
| Bedrooms Below Ground | 2 |
| Bedrooms Total | 4 |
| Appliances | Water Heater |
| Architectural Style | Bungalow |
| Basement Development | Finished |
| Basement Features | Separate Entrance |
| Basement Type | N/a (finished) |
| Construction Style Attachment | Detached |
| Cooling Type | Central Air Conditioning |
| Exterior Finish | Brick |
| Flooring Type | Tile, Hardwood, Laminate |
| Foundation Type | Brick, Unknown |
| Heating Fuel | Natural Gas |
| Heating Type | Forced Air |
| Stories Total | 1 |
| Size Interior | 700 - 1,100 Ft2 |
| Type | House |
| Utility Water | Municipal Water |
Land
| Acreage | No |
| Land Amenities | Place Of Worship, Public Transit |
| Sewer | Sanitary Sewer |
| Size Depth | 191 Ft ,8 In |
| Size Frontage | 50 Ft |
| Size Irregular | 50 X 191.7 Ft ; Irregular |
| Size Total Text | 50 X 191.7 Ft ; Irregular |
| Surface Water | River/stream |
Rooms
| Level | Type | Length | Width | Dimensions |
|---|---|---|---|---|
| Basement | Kitchen | 3.95 m | 2.06 m | 3.95 m x 2.06 m |
| Basement | Bedroom 3 | 3.92 m | 2.74 m | 3.92 m x 2.74 m |
| Basement | Bedroom 4 | 2.8 m | 1.99 m | 2.8 m x 1.99 m |
| Basement | Other | 3.26 m | 1.81 m | 3.26 m x 1.81 m |
| Basement | Sitting Room | 2.3 m | 4.37 m | 2.3 m x 4.37 m |
| Main Level | Kitchen | 2.8 m | 2.92 m | 2.8 m x 2.92 m |
| Main Level | Dining Room | 3.95 m | 2.52 m | 3.95 m x 2.52 m |
| Main Level | Primary Bedroom | 4.02 m | 3.59 m | 4.02 m x 3.59 m |
| Main Level | Bedroom 2 | 2.8 m | 2.46 m | 2.8 m x 2.46 m |
| Main Level | Living Room | 2.3 m | 4.37 m | 2.3 m x 4.37 m |
Contact Us
Contact us for more information
Liliana Ursini-Zava
Salesperson
(416) 277-9650
listwithlilly.com/
1118 Centre Street
Thornhill, Ontario L4J 7R9
(905) 731-3948
(905) 857-1834
www.remaxwest.com/












































