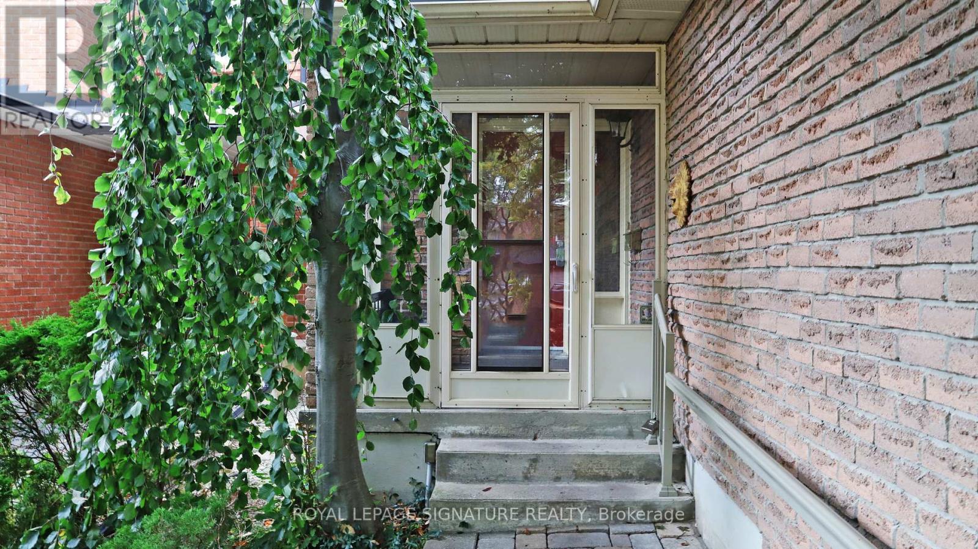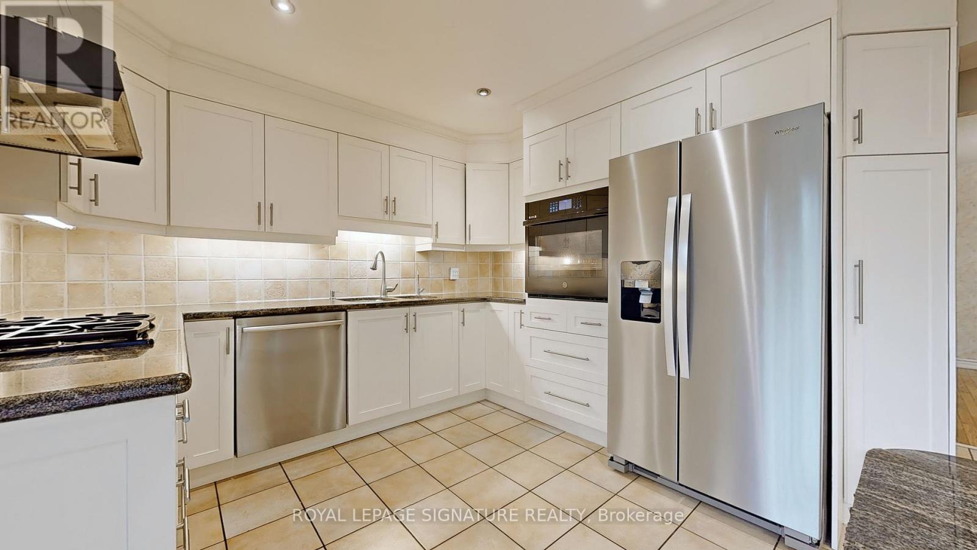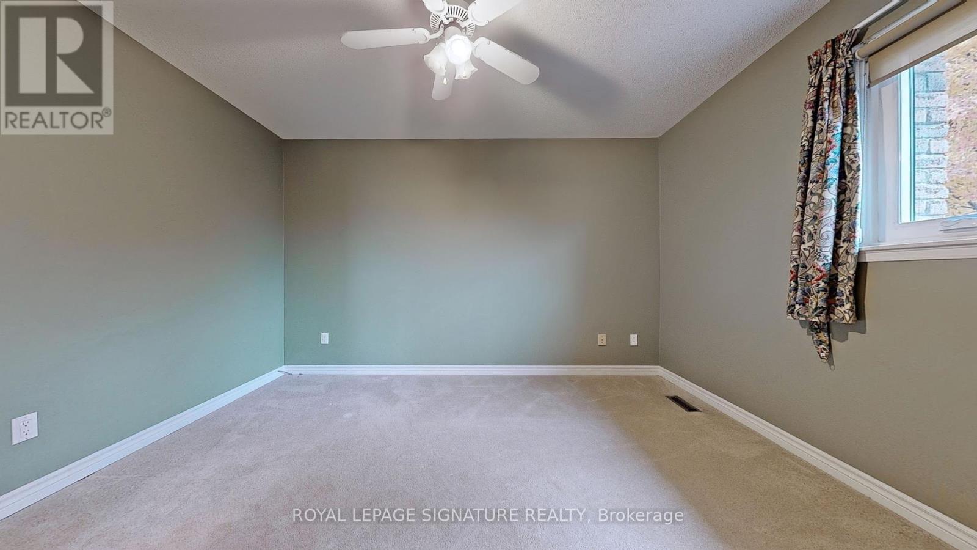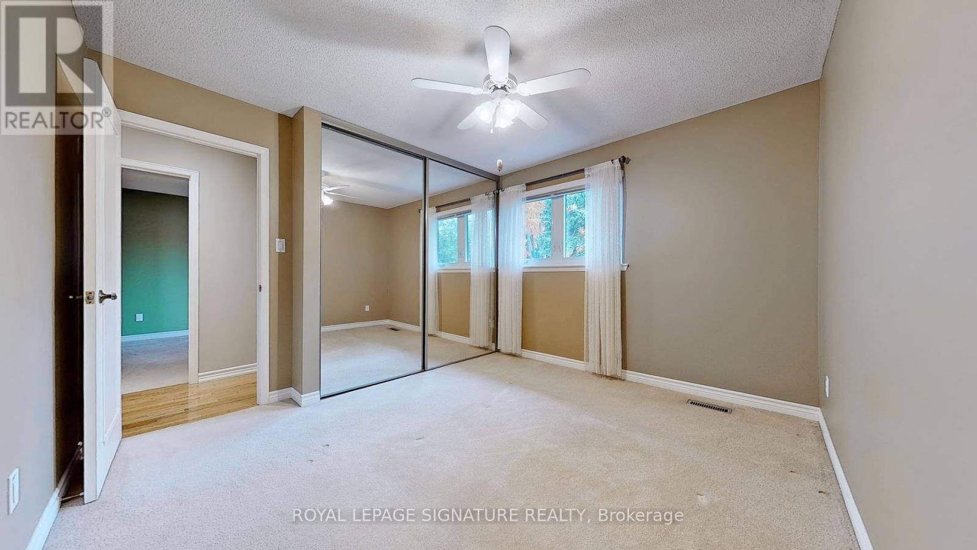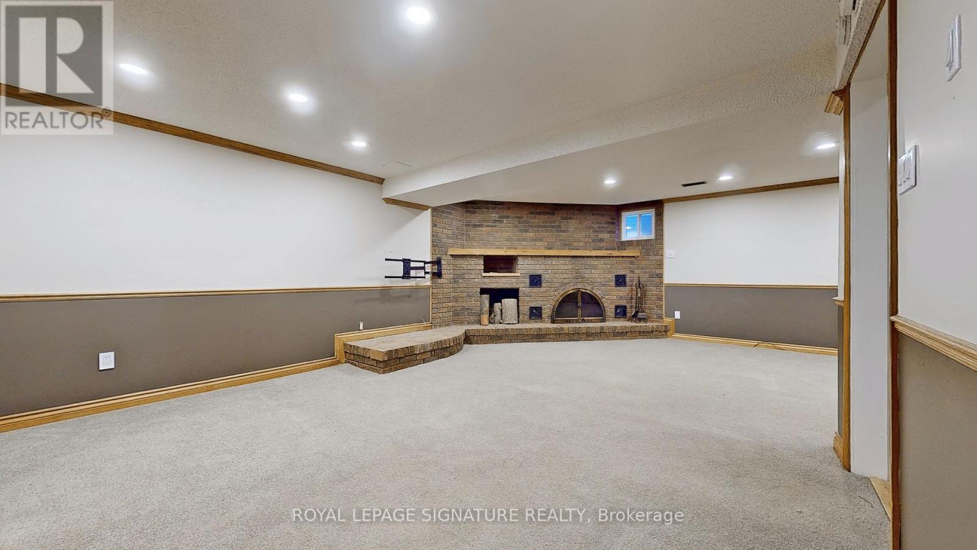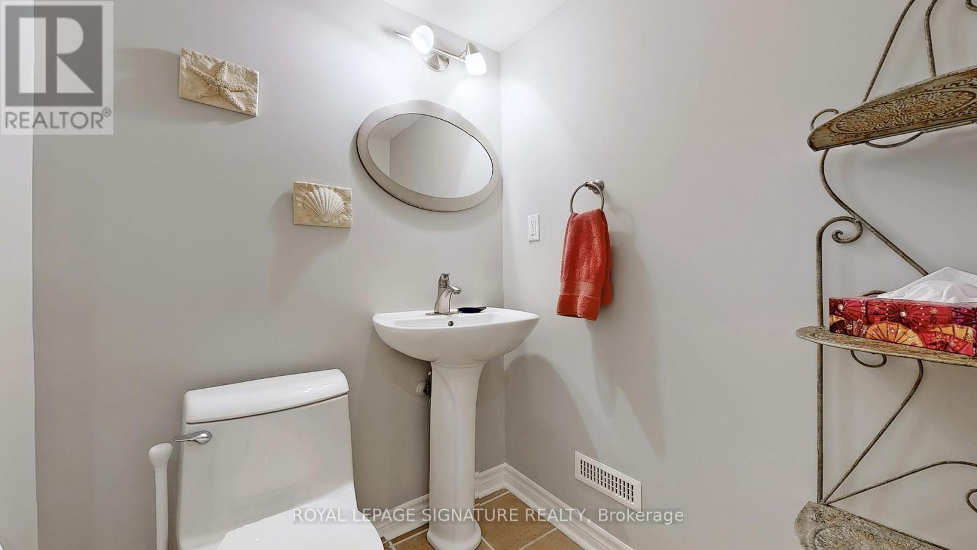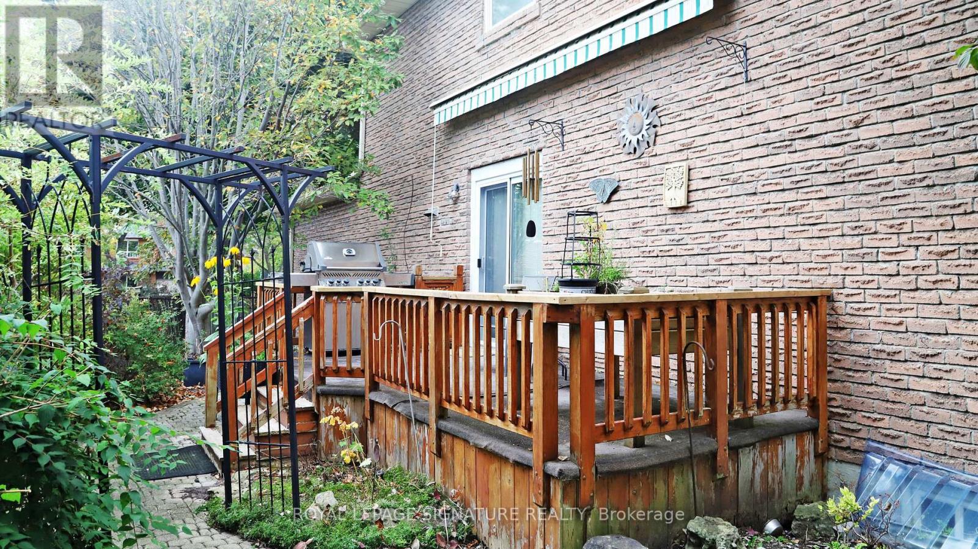22 Linton Court Markham, Ontario L3T 5M2
$1,398,000
This stunning 4-bedroom home is perfectly situated on a quiet, family-friendly court in Willowbrook Thornhill. The main floor showcases hardwood flooring, an updated kitchen with custom maple cabinetry, newer appliances, an eat-in area, and a walkout to a deck ideal for gatherings. A formal dining room opens into a spacious living room with a gas fireplace and another walkout to the backyard. The second floor features a bright primary bedroom with custom built-ins, ample closet space, and a renovated ensuite with a glass shower, plus three additional large bedrooms and a main bath with a jacuzzi tub. The finished basement offers a large rec room and a 3-piece bathroom. The pie-shaped lot creates a private backyard oasis, complete with mature trees, flower beds, hardscaping, and a central fountain surrounded by an in-ground sprinkler system. With a large driveway accommodating six cars and close proximity to top-rated schools, parks, shopping, transit, and highways 407/404, this home is a true gem! ** This is a linked property.** **** EXTRAS **** S/S Whirlpool Fridge, B/I GE Oven, Gas Range with Hood Fan, S/S Bosh Dishwasher, Microwave, Reverse Osmosis Water Filtration System, Whirlpool Washer & Dryer, Bsmt Fridge (id:24801)
Property Details
| MLS® Number | N11911832 |
| Property Type | Single Family |
| Community Name | Aileen-Willowbrook |
| AmenitiesNearBy | Schools |
| CommunityFeatures | Community Centre |
| ParkingSpaceTotal | 7 |
| Structure | Shed |
Building
| BathroomTotal | 4 |
| BedroomsAboveGround | 4 |
| BedroomsTotal | 4 |
| Amenities | Fireplace(s) |
| Appliances | Water Treatment, Range, Oven - Built-in, Garage Door Opener Remote(s), Humidifier, Window Coverings |
| BasementDevelopment | Finished |
| BasementType | N/a (finished) |
| ConstructionStyleAttachment | Detached |
| CoolingType | Central Air Conditioning |
| ExteriorFinish | Brick |
| FireplacePresent | Yes |
| FireplaceTotal | 2 |
| FlooringType | Hardwood, Carpeted |
| FoundationType | Concrete |
| HalfBathTotal | 1 |
| HeatingFuel | Natural Gas |
| HeatingType | Heat Pump |
| StoriesTotal | 2 |
| Type | House |
| UtilityWater | Municipal Water |
Parking
| Garage |
Land
| Acreage | No |
| LandAmenities | Schools |
| Sewer | Sanitary Sewer |
| SizeDepth | 111 Ft ,2 In |
| SizeFrontage | 30 Ft |
| SizeIrregular | 30.02 X 111.2 Ft ; 68.39 X 113.55 |
| SizeTotalText | 30.02 X 111.2 Ft ; 68.39 X 113.55 |
Rooms
| Level | Type | Length | Width | Dimensions |
|---|---|---|---|---|
| Second Level | Primary Bedroom | 4.6 m | 3.47 m | 4.6 m x 3.47 m |
| Second Level | Bedroom 2 | 3.59 m | 2.95 m | 3.59 m x 2.95 m |
| Second Level | Bedroom 3 | 3.74 m | 3.13 m | 3.74 m x 3.13 m |
| Second Level | Bedroom 4 | 3.47 m | 3.01 m | 3.47 m x 3.01 m |
| Basement | Recreational, Games Room | Measurements not available | ||
| Main Level | Living Room | 7.62 m | 3.5 m | 7.62 m x 3.5 m |
| Main Level | Dining Room | 3.29 m | 3.13 m | 3.29 m x 3.13 m |
| Main Level | Kitchen | 4.2 m | 3.32 m | 4.2 m x 3.32 m |
Interested?
Contact us for more information
Laura-Ann Cone
Salesperson
8 Sampson Mews Suite 201 The Shops At Don Mills
Toronto, Ontario M3C 0H5



