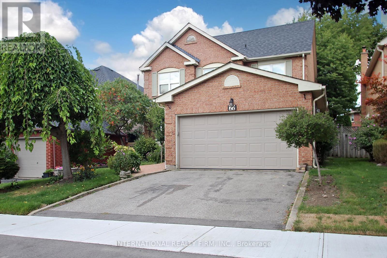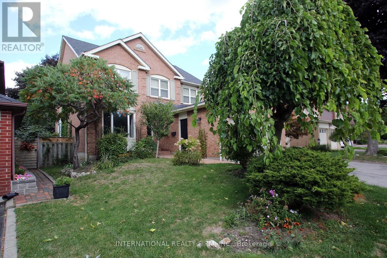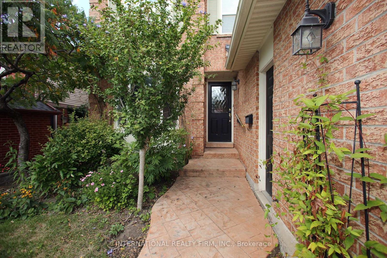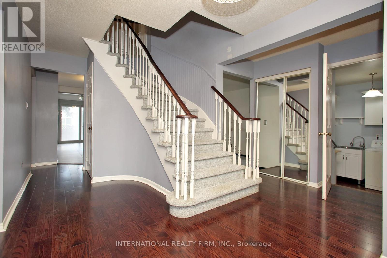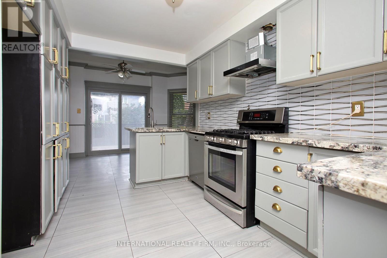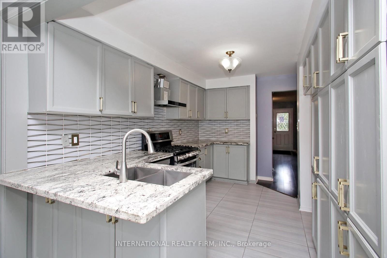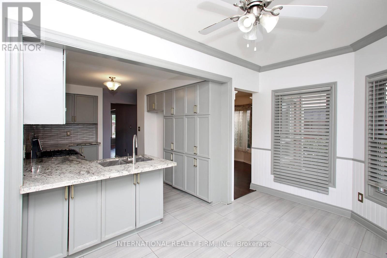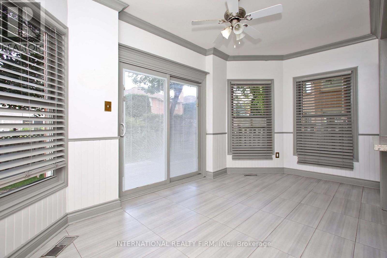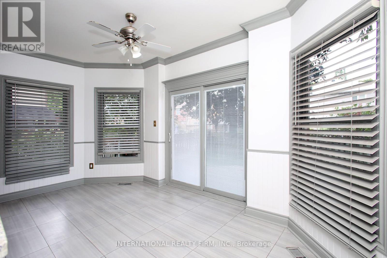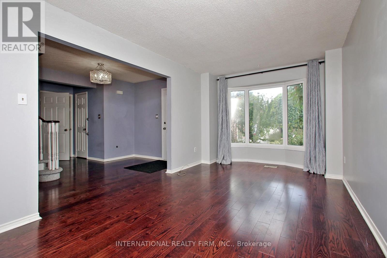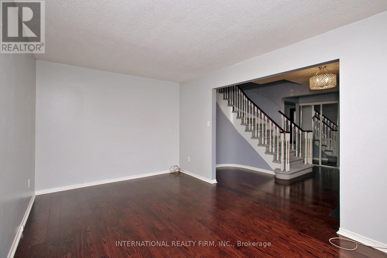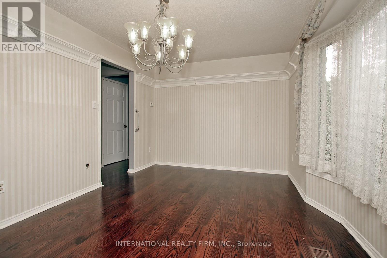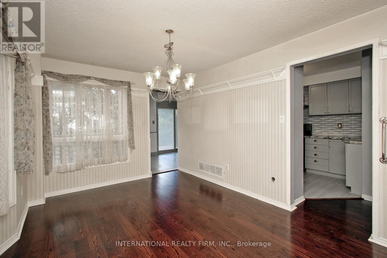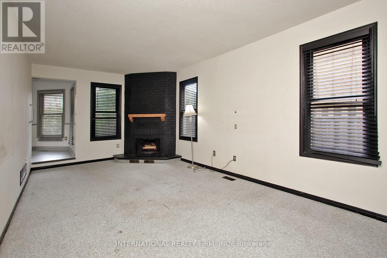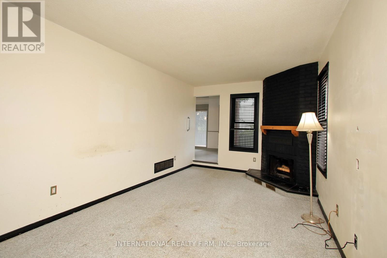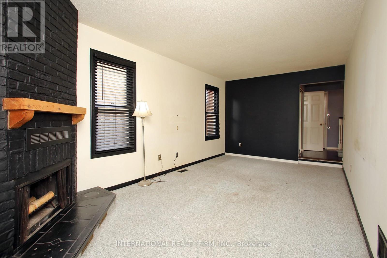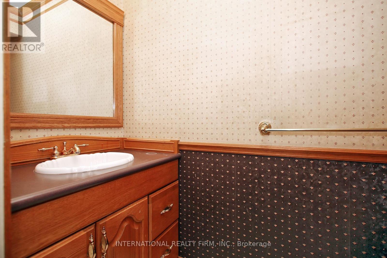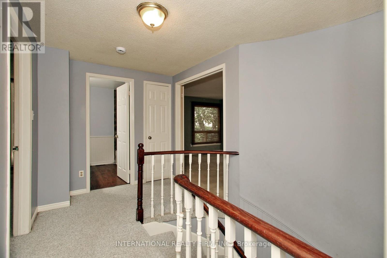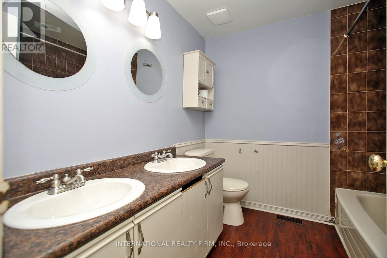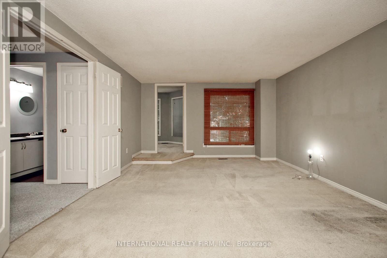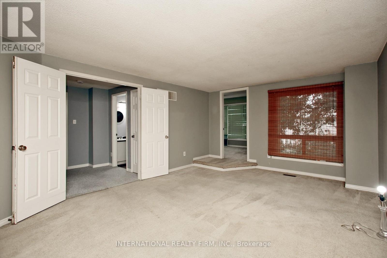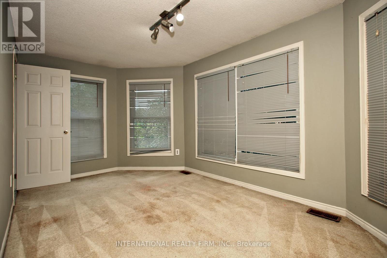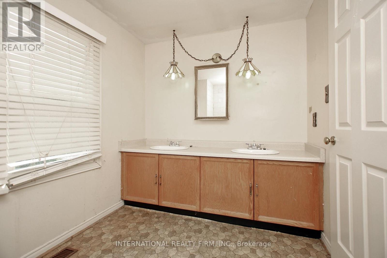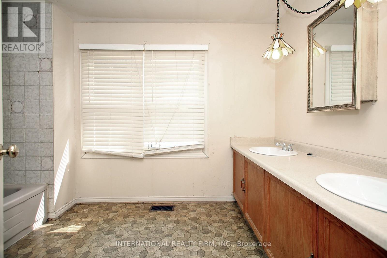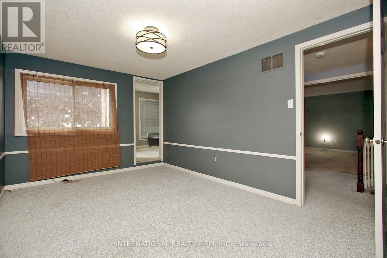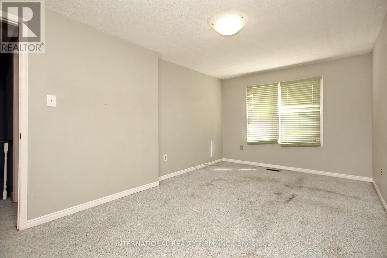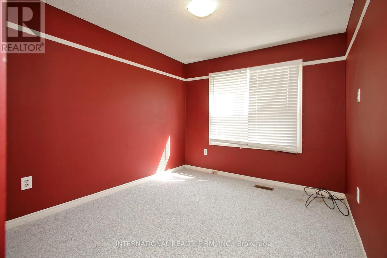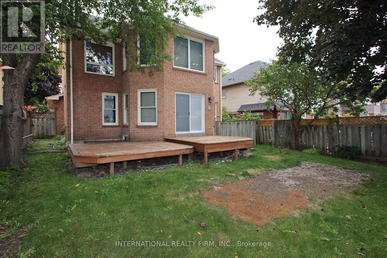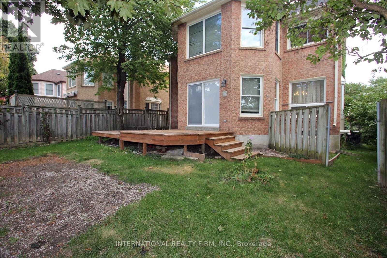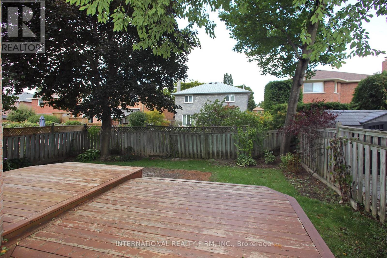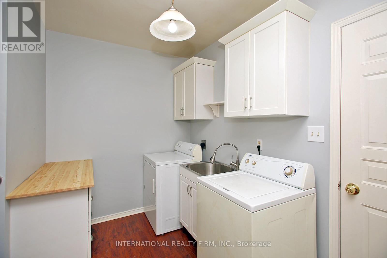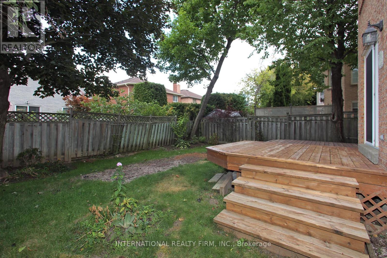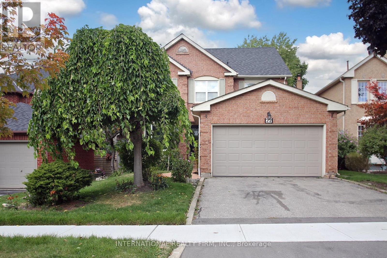22 Larkin Avenue Markham, Ontario L3P 4R3
$1,300,000
This prime location Markham village spacious 4 bed detached home is situated on a beautiful tree lined street. The home features a large dining room, open plan living room, separate family room and eat in kitchen with a walkout to the peaceful backyard with a large deck. Upstairs features 4 large bedrooms and a sitting room overlooking the quiet backyard. The primary bedroom includes a walk in closet and ensuite bathroom and access to the sitting room. This home has an ideal layout for your family and is situated steps to highly rated schools, grocery stores, shops and restaurants including busy Main St Markham where you will find lots to do. You also have easy access to the Go, busses, highways and the 407. (id:24801)
Property Details
| MLS® Number | N12390577 |
| Property Type | Single Family |
| Community Name | Markham Village |
| Amenities Near By | Hospital, Park, Place Of Worship, Schools, Public Transit |
| Equipment Type | None |
| Features | Flat Site |
| Parking Space Total | 4 |
| Rental Equipment Type | None |
| Structure | Deck |
Building
| Bathroom Total | 3 |
| Bedrooms Above Ground | 4 |
| Bedrooms Total | 4 |
| Age | 31 To 50 Years |
| Appliances | Water Heater, Dryer, Stove, Washer, Window Coverings |
| Basement Development | Unfinished |
| Basement Type | N/a (unfinished) |
| Construction Style Attachment | Detached |
| Cooling Type | Central Air Conditioning |
| Exterior Finish | Brick |
| Fireplace Present | Yes |
| Fireplace Total | 1 |
| Flooring Type | Hardwood, Tile, Carpeted |
| Foundation Type | Poured Concrete |
| Half Bath Total | 1 |
| Heating Fuel | Natural Gas |
| Heating Type | Forced Air |
| Stories Total | 2 |
| Size Interior | 2,000 - 2,500 Ft2 |
| Type | House |
| Utility Water | Municipal Water |
Parking
| Attached Garage | |
| Garage |
Land
| Acreage | No |
| Fence Type | Fenced Yard |
| Land Amenities | Hospital, Park, Place Of Worship, Schools, Public Transit |
| Sewer | Sanitary Sewer |
| Size Depth | 112 Ft ,2 In |
| Size Frontage | 44 Ft ,3 In |
| Size Irregular | 44.3 X 112.2 Ft |
| Size Total Text | 44.3 X 112.2 Ft|under 1/2 Acre |
Rooms
| Level | Type | Length | Width | Dimensions |
|---|---|---|---|---|
| Second Level | Primary Bedroom | 5.31 m | 3.86 m | 5.31 m x 3.86 m |
| Second Level | Bedroom 2 | 4.14 m | 2.94 m | 4.14 m x 2.94 m |
| Second Level | Bedroom 2 | 5.02 m | 3.03 m | 5.02 m x 3.03 m |
| Second Level | Bedroom 3 | 3.07 m | 2.67 m | 3.07 m x 2.67 m |
| Second Level | Sitting Room | 5.02 m | 2.6 m | 5.02 m x 2.6 m |
| Main Level | Living Room | 5.64 m | 3.03 m | 5.64 m x 3.03 m |
| Main Level | Dining Room | 4.52 m | 3.21 m | 4.52 m x 3.21 m |
| Main Level | Kitchen | 6.13 m | 4.72 m | 6.13 m x 4.72 m |
| Main Level | Family Room | 5.93 m | 3.28 m | 5.93 m x 3.28 m |
| Main Level | Laundry Room | 3.2 m | 3.8 m | 3.2 m x 3.8 m |
Utilities
| Cable | Installed |
| Electricity | Installed |
| Sewer | Installed |
https://www.realtor.ca/real-estate/28834549/22-larkin-avenue-markham-markham-village-markham-village
Contact Us
Contact us for more information
Rob Mills
Broker
(416) 319-4299
www.yourgtaproperties.com/
www.facebook.com/RobMillsRealEstate
101 Brock St South 3rd Flr
Whitby, Ontario L1N 4J9
(647) 313-3400
Michael Bertolli
Salesperson
101 Brock St South 3rd Flr
Whitby, Ontario L1N 4J9
(647) 313-3400


