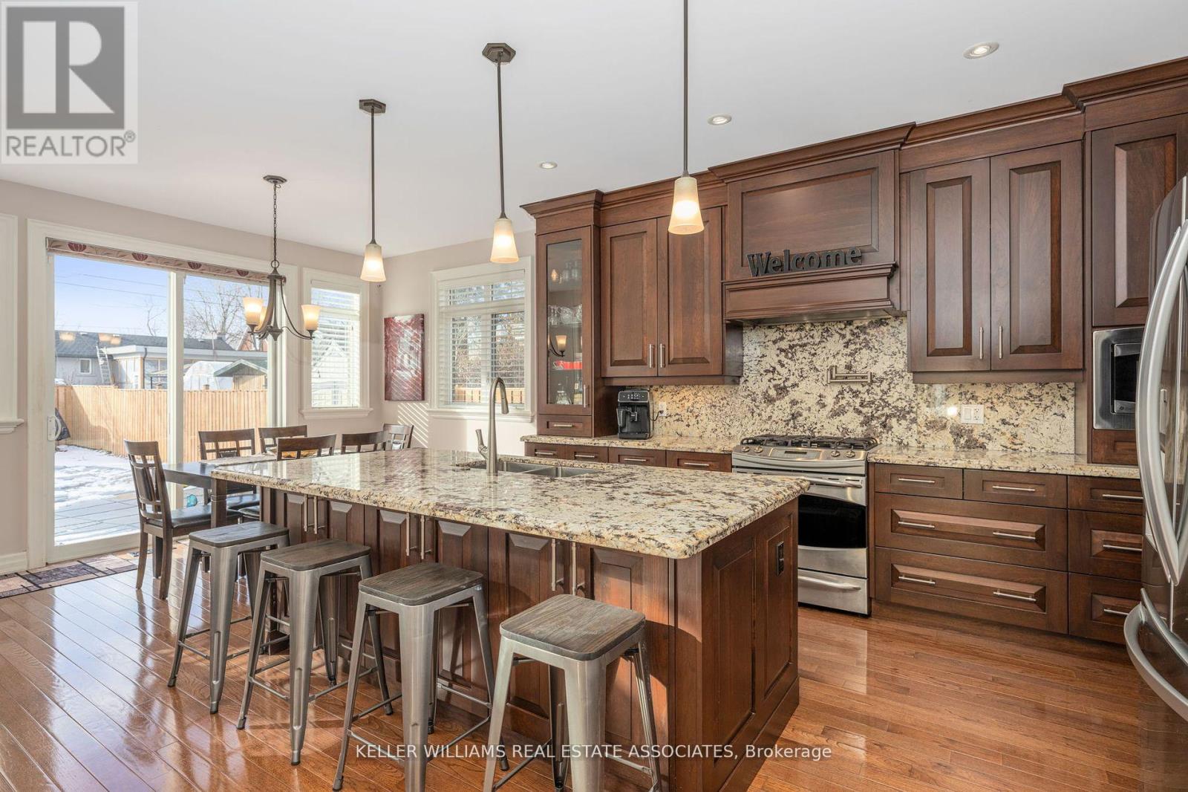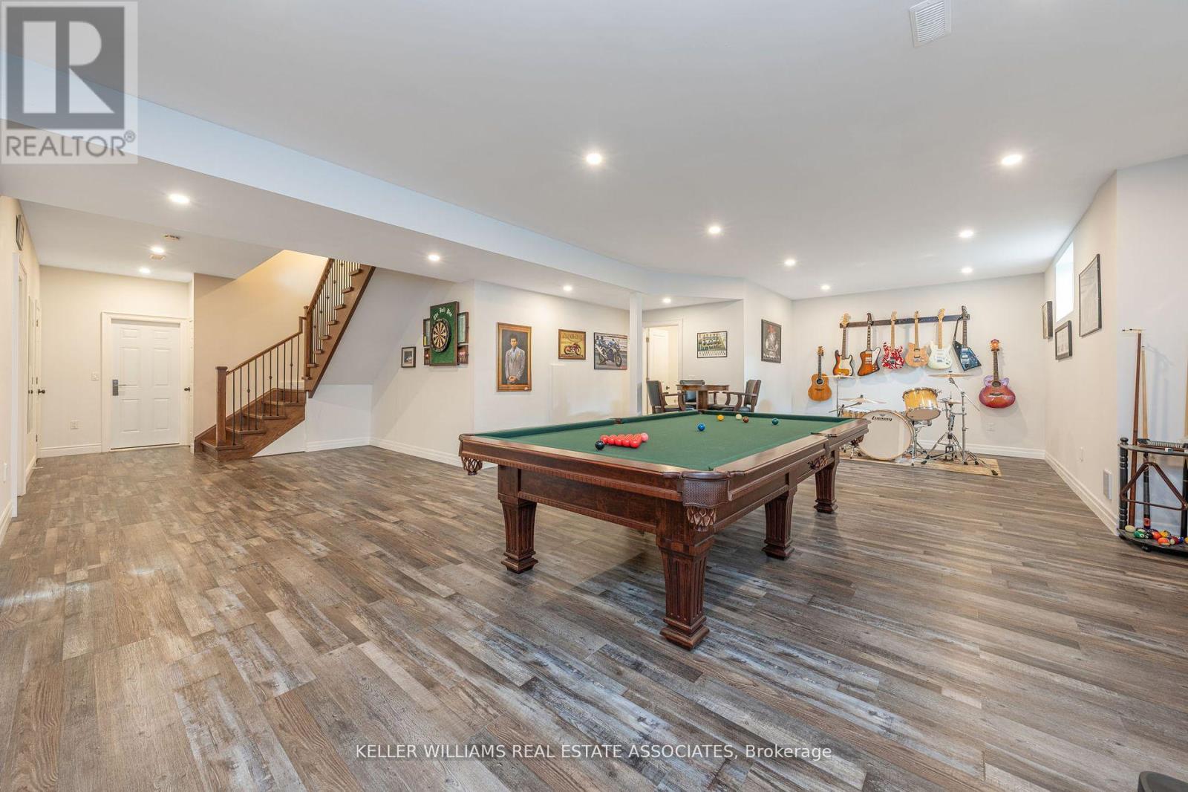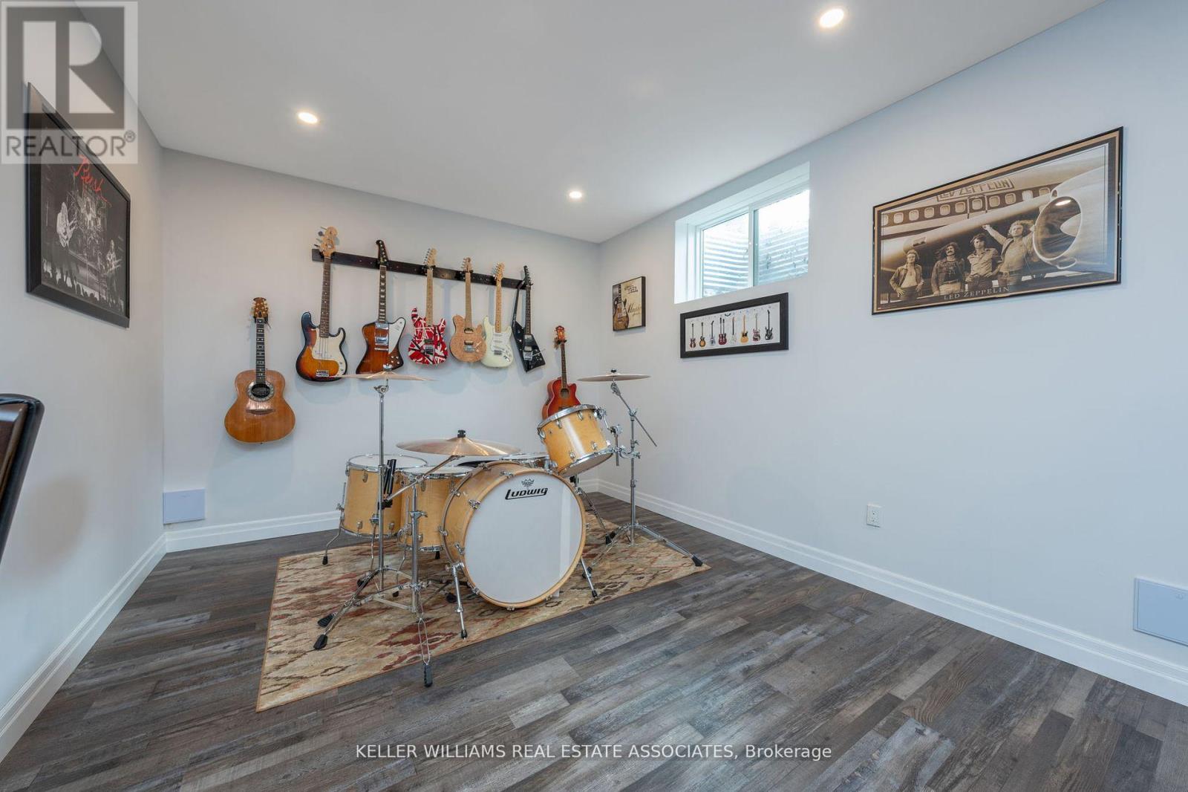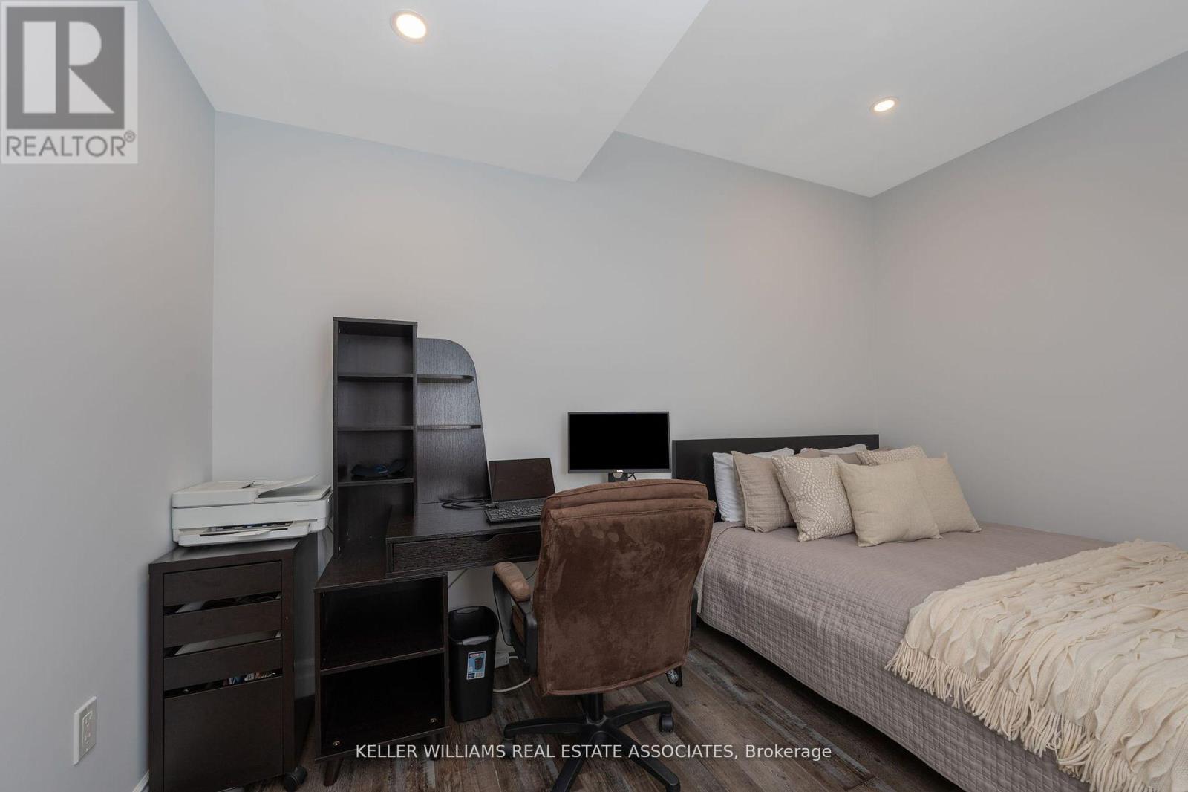22 Joymar Drive Mississauga, Ontario L5M 1E9
$2,487,700
An Absolute Must-See! This stunning executive custom-built home (2013) is just a short walk from Downtown Streetsville. Featuring 4+1 bedrooms, soaring extra-high ceilings on all levels, and hardwood floors throughout, this home is designed for luxury and comfort. The gourmet kitchen flows into a breathtaking family room with 17-ft ceilings & pot lights. Unique floor plan with two primary bedrooms (main & second levels) perfect for multi-generational living. The finished basement boasts rare 9-ft ceilings and includes a flexible 5th bedroom option. Sitting on a premium 60-ft wide lot, the backyard is a private retreat with an inground saltwater pool, a new heater, and western exposure for stunning sunsets. Conveniently located near the GO Station, highways, top-rated schools, shopping, and restaurants. Professionally designed with high-end finishes, this home truly has it all! (id:24801)
Open House
This property has open houses!
2:00 pm
Ends at:4:00 pm
Property Details
| MLS® Number | W11968494 |
| Property Type | Single Family |
| Community Name | Streetsville |
| Amenities Near By | Place Of Worship, Public Transit, Schools |
| Community Features | School Bus |
| Features | Irregular Lot Size |
| Parking Space Total | 6 |
| Pool Type | Inground Pool |
| Structure | Shed |
Building
| Bathroom Total | 5 |
| Bedrooms Above Ground | 4 |
| Bedrooms Below Ground | 1 |
| Bedrooms Total | 5 |
| Amenities | Fireplace(s) |
| Appliances | Garage Door Opener Remote(s), Oven - Built-in, Central Vacuum, Garburator, Water Heater, Dishwasher, Dryer, Microwave, Refrigerator, Stove, Washer |
| Basement Development | Finished |
| Basement Type | N/a (finished) |
| Construction Style Attachment | Detached |
| Cooling Type | Central Air Conditioning |
| Exterior Finish | Brick, Stone |
| Fire Protection | Alarm System, Smoke Detectors |
| Fireplace Present | Yes |
| Foundation Type | Concrete |
| Half Bath Total | 1 |
| Heating Fuel | Natural Gas |
| Heating Type | Forced Air |
| Stories Total | 2 |
| Size Interior | 3,000 - 3,500 Ft2 |
| Type | House |
| Utility Water | Municipal Water |
Parking
| Garage |
Land
| Acreage | No |
| Fence Type | Fenced Yard |
| Land Amenities | Place Of Worship, Public Transit, Schools |
| Sewer | Sanitary Sewer |
| Size Depth | 125 Ft |
| Size Frontage | 60 Ft |
| Size Irregular | 60 X 125 Ft ; 60 X 142 X 133 X 58 Ft |
| Size Total Text | 60 X 125 Ft ; 60 X 142 X 133 X 58 Ft |
| Zoning Description | Str-r2 |
Rooms
| Level | Type | Length | Width | Dimensions |
|---|---|---|---|---|
| Second Level | Bedroom 2 | 5.92 m | 4.03 m | 5.92 m x 4.03 m |
| Second Level | Bedroom 3 | 4.56 m | 4.03 m | 4.56 m x 4.03 m |
| Second Level | Bedroom 4 | 4.39 m | 4.03 m | 4.39 m x 4.03 m |
| Basement | Laundry Room | 4.06 m | 3.81 m | 4.06 m x 3.81 m |
| Basement | Recreational, Games Room | 13.56 m | 5.94 m | 13.56 m x 5.94 m |
| Basement | Den | 3.9 m | 2.82 m | 3.9 m x 2.82 m |
| Main Level | Kitchen | 6.88 m | 4.03 m | 6.88 m x 4.03 m |
| Main Level | Eating Area | 6.88 m | 4.03 m | 6.88 m x 4.03 m |
| Main Level | Family Room | 5.51 m | 4.93 m | 5.51 m x 4.93 m |
| Main Level | Dining Room | 5.06 m | 4.03 m | 5.06 m x 4.03 m |
| In Between | Primary Bedroom | 5.77 m | 5 m | 5.77 m x 5 m |
https://www.realtor.ca/real-estate/27905168/22-joymar-drive-mississauga-streetsville-streetsville
Contact Us
Contact us for more information
Steve Nyarady
Salesperson
(905) 299-0023
www.jefferygroupre.ca/
www.facebook.com/gtownhomes
www.linkedin.com/in/steve-nyarady-8174a922/
521 Main Street
Georgetown, Ontario L7G 3T1
(905) 812-8123
(905) 812-8155
Justin Jeffery
Salesperson
(289) 862-2927
www.jefferygroupre.ca/
521 Main Street
Georgetown, Ontario L7G 3T1
(905) 812-8123
(905) 812-8155











































