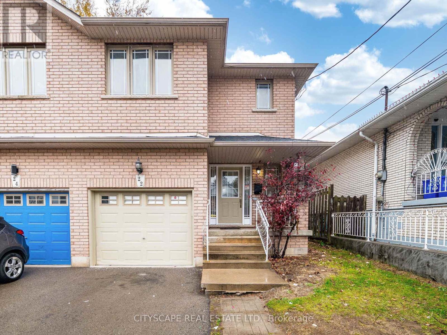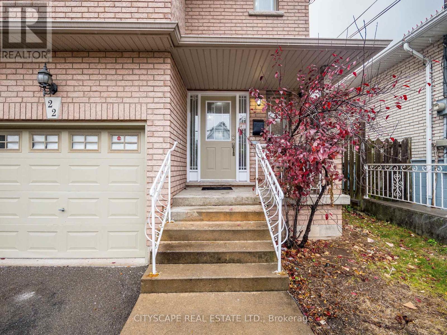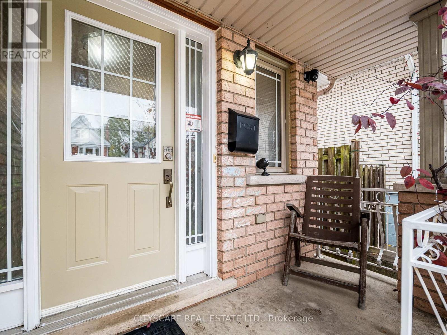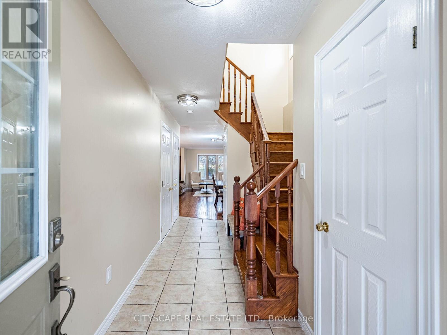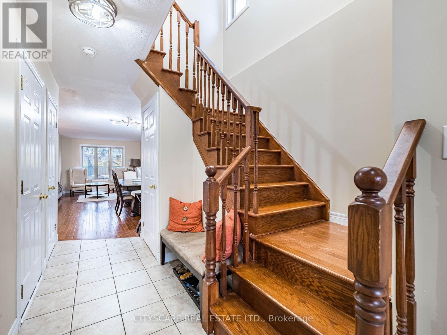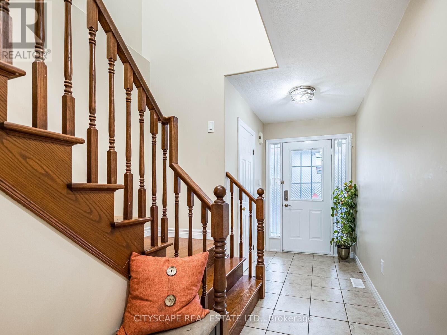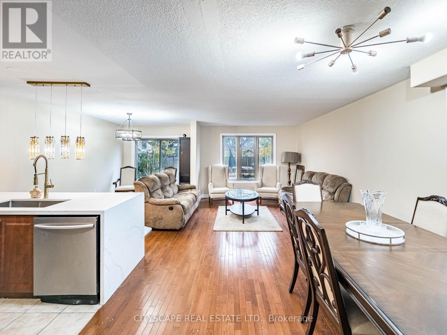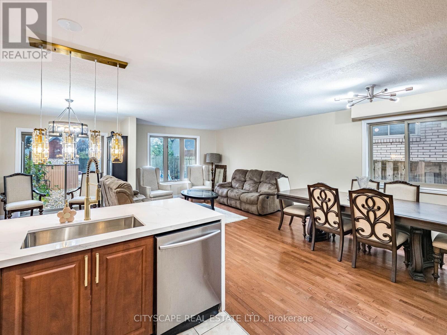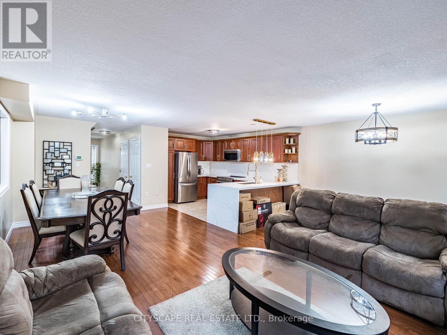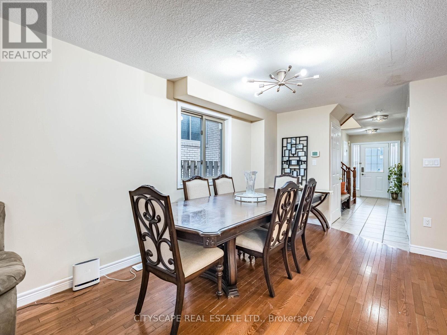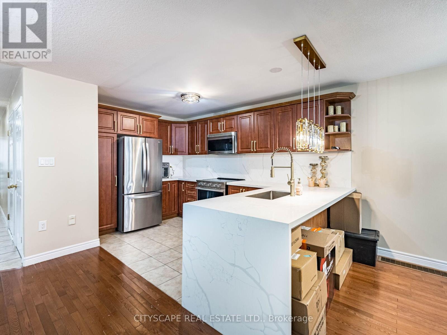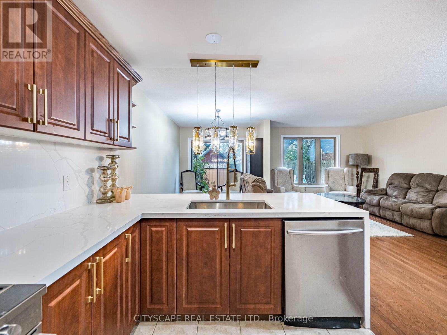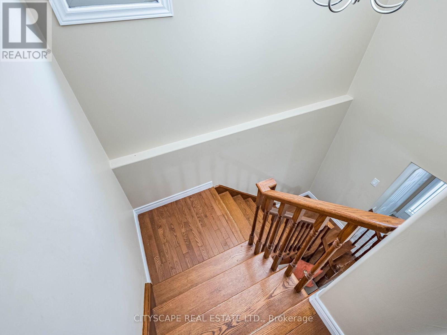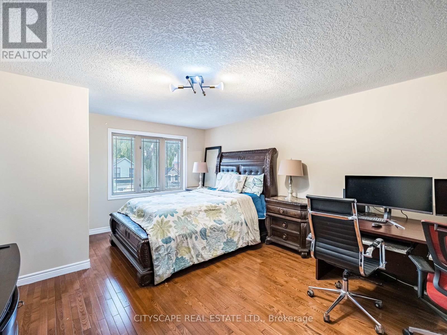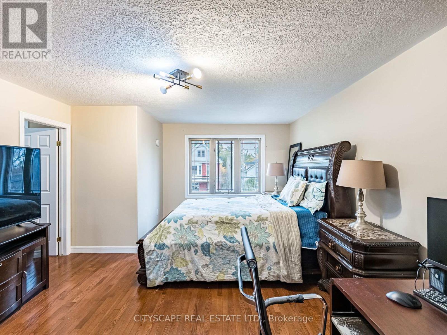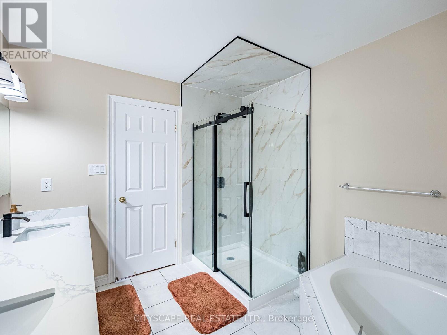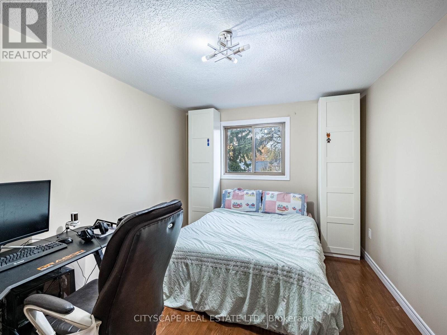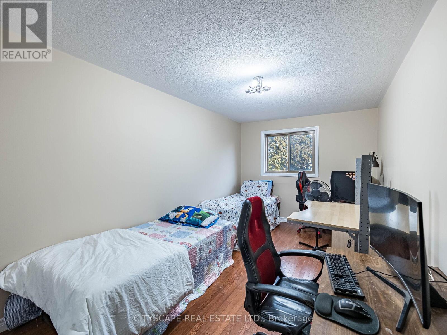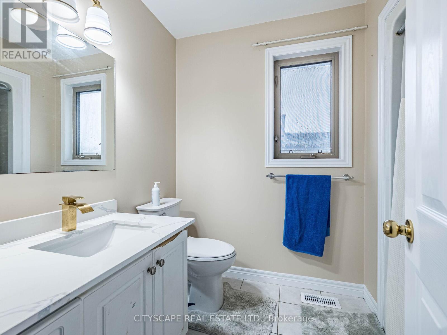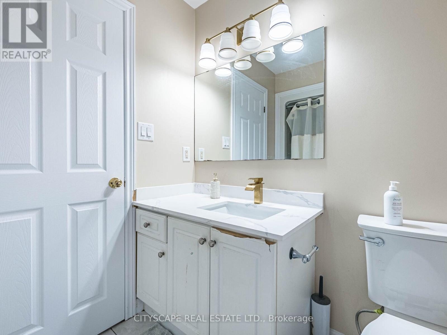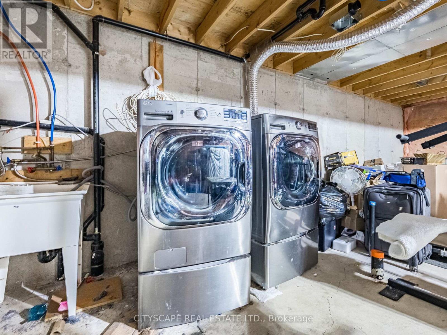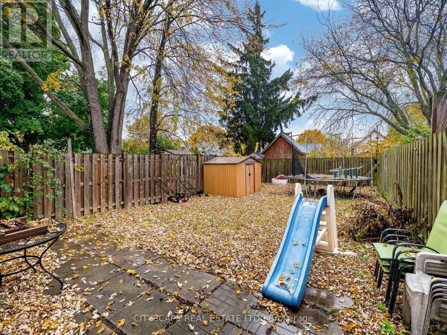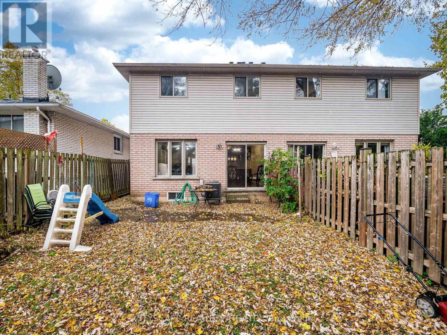22 Jones Street Hamilton, Ontario L8R 1X8
$899,900
Great Location! Absolutely Immaculate! Must See this Beautiful Sun Bright & Spacious 3bdrm, 3bath Semi-Detached Home in Highly Desired Strathcona Neighborhood in Hamilton. Located just minutes to Dundurn Castle Historic Site, Many Scenic Parks and McMaster University makes this a perfect new family home. Features Stylish and Functional Open Concept Layout, Approx. 1728 Sqft, Hardwood Flooring Throughout, Recently (Nov 2025) UPGRADED w/New Kitchen Cabinet doors, New Extended Quartz Counter Tops & Backsplash, Primary Bathroom w/New Standing Shower, Powder Bathroom w/New Water Efficient Toilet, New Light Fixtures & Switches on both levels & Freshly painted on both levels, ALL Upper Level Bathrooms Recently (Nov 2025) UPGRADED w/New Quartz Vanity Top, Sink & faucets & New Water Efficient Toilets, New Roof (2018), Huge 2 Car Parking Driveway, Spacious Large Fenced Backyard w/possibility of building decent sized second dwelling unit (Buyer to verify & comply w/City Regulations & Bylaws). Close to All Amenities including Schools, Grocery Stores, Parks, Bus Stops, Shopping Centre and Major Highways (403 & QEW). Don't Miss this Property! (id:24801)
Property Details
| MLS® Number | X12530834 |
| Property Type | Single Family |
| Community Name | Strathcona |
| Equipment Type | Water Heater - Gas, Water Heater |
| Features | Carpet Free |
| Parking Space Total | 3 |
| Rental Equipment Type | Water Heater - Gas, Water Heater |
Building
| Bathroom Total | 3 |
| Bedrooms Above Ground | 3 |
| Bedrooms Total | 3 |
| Age | 16 To 30 Years |
| Amenities | Separate Electricity Meters |
| Appliances | Water Heater, Dishwasher, Dryer, Garage Door Opener, Microwave, Hood Fan, Stove, Washer, Refrigerator |
| Basement Development | Unfinished |
| Basement Type | N/a (unfinished) |
| Construction Style Attachment | Semi-detached |
| Cooling Type | Central Air Conditioning |
| Exterior Finish | Brick, Aluminum Siding |
| Flooring Type | Hardwood, Ceramic |
| Foundation Type | Concrete, Poured Concrete |
| Half Bath Total | 1 |
| Heating Fuel | Natural Gas |
| Heating Type | Forced Air |
| Stories Total | 2 |
| Size Interior | 1,500 - 2,000 Ft2 |
| Type | House |
| Utility Water | Municipal Water |
Parking
| Attached Garage | |
| Garage |
Land
| Acreage | No |
| Sewer | Sanitary Sewer |
| Size Depth | 120 Ft |
| Size Frontage | 25 Ft |
| Size Irregular | 25 X 120 Ft |
| Size Total Text | 25 X 120 Ft |
| Zoning Description | Semi-detached Residential (d) |
Rooms
| Level | Type | Length | Width | Dimensions |
|---|---|---|---|---|
| Main Level | Living Room | 4.58 m | 3.52 m | 4.58 m x 3.52 m |
| Main Level | Dining Room | 2.14 m | 3.52 m | 2.14 m x 3.52 m |
| Main Level | Kitchen | 3.96 m | 2.44 m | 3.96 m x 2.44 m |
| Main Level | Eating Area | 2.15 m | 2.44 m | 2.15 m x 2.44 m |
| Upper Level | Primary Bedroom | 5.54 m | 4.14 m | 5.54 m x 4.14 m |
| Upper Level | Bedroom 2 | 4.88 m | 2.87 m | 4.88 m x 2.87 m |
| Upper Level | Bedroom 3 | 4.5 m | 3.08 m | 4.5 m x 3.08 m |
https://www.realtor.ca/real-estate/29089422/22-jones-street-hamilton-strathcona-strathcona
Contact Us
Contact us for more information
Ajay Dubey
Broker
885 Plymouth Dr #2
Mississauga, Ontario L5V 0B5
(905) 241-2222
(905) 241-3333


