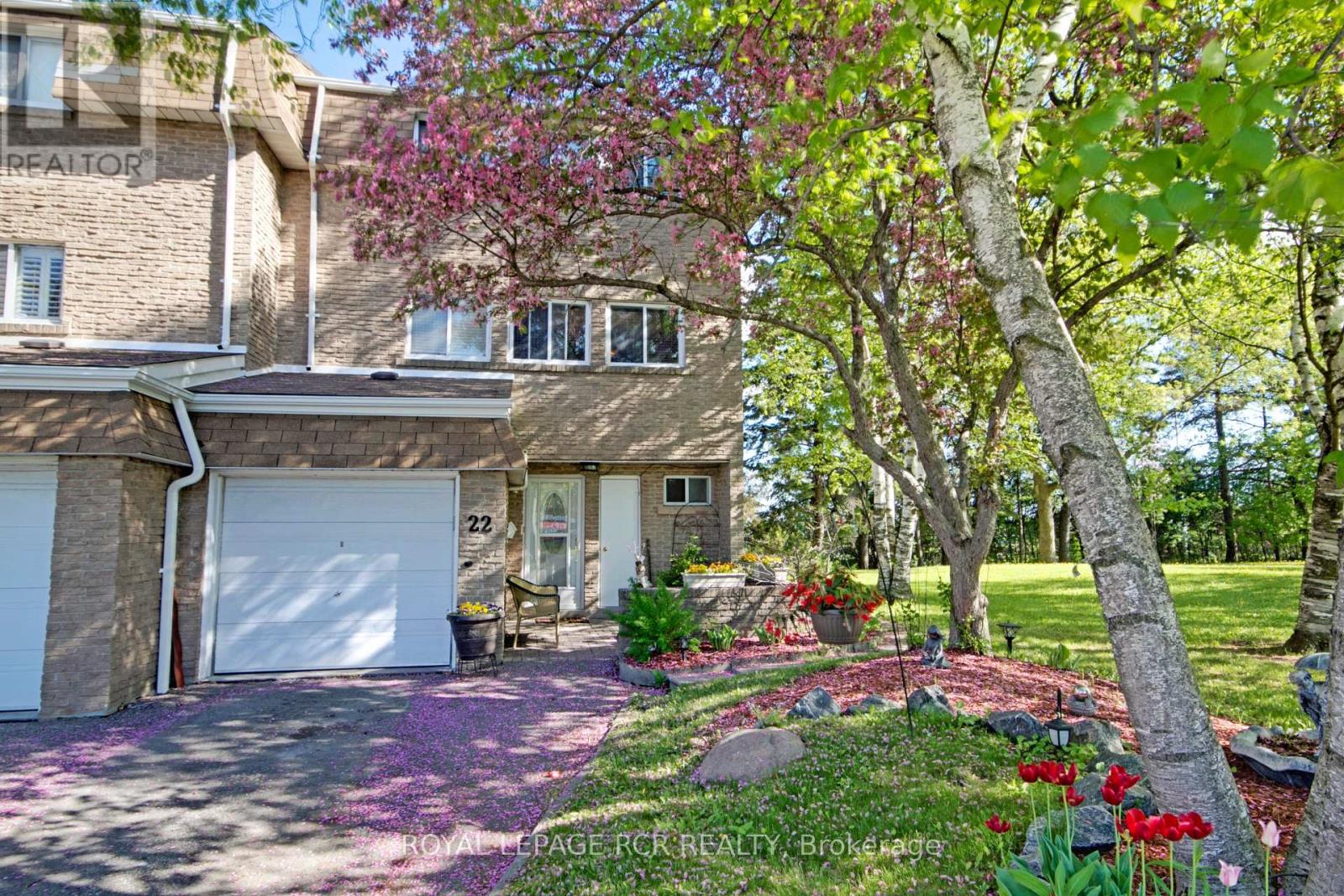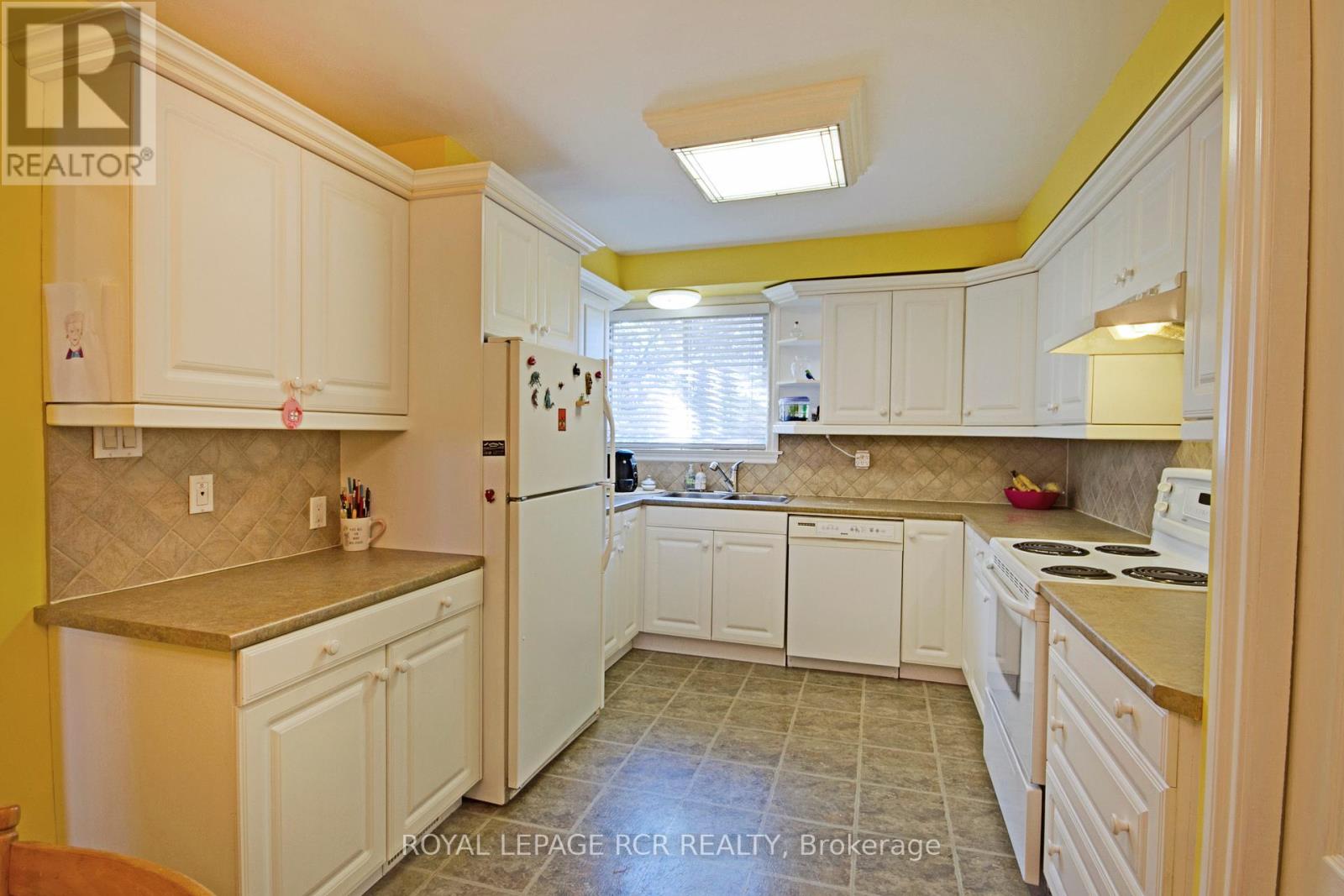22 Henderson Drive Aurora, Ontario L4G 3L2
$745,900Maintenance, Common Area Maintenance
$450 Monthly
Maintenance, Common Area Maintenance
$450 MonthlyDiscover the immense potential of this spacious end-unit townhome in the desirable Aurora Highlands neighbourhood! Tenanted for the past 10 years (photos not current) and being sold in 'as-is' condition. The property is priced perfectly for investors or buyers looking to update and personalize. Featuring a family-friendly layout, the home boasts a large kitchen layout with ample cabinets, counters, and a pantry, a separate dining room, generous living room, and sizeable bedrooms. The main floor family room opens to a private, fenced backyard-ideal for future outdoor enjoyment. The home needs updating, its potential is undeniable. The prime location is unbeatable: withing walking distance to schools, transit, parks, shopping, Yonge Street, and all family oriented amenities. **EXTRAS** Photos are from June 2015 when last sold as the townhome is tenanted. (id:24801)
Property Details
| MLS® Number | N10434126 |
| Property Type | Single Family |
| Community Name | Aurora Highlands |
| Community Features | Pet Restrictions |
| Parking Space Total | 2 |
Building
| Bathroom Total | 2 |
| Bedrooms Above Ground | 3 |
| Bedrooms Total | 3 |
| Appliances | Dishwasher, Dryer, Refrigerator, Stove, Washer |
| Basement Development | Finished |
| Basement Features | Walk Out |
| Basement Type | Full (finished) |
| Cooling Type | Central Air Conditioning |
| Exterior Finish | Aluminum Siding, Brick |
| Flooring Type | Laminate, Vinyl, Carpeted |
| Foundation Type | Block |
| Half Bath Total | 1 |
| Heating Fuel | Natural Gas |
| Heating Type | Forced Air |
| Stories Total | 3 |
| Size Interior | 1,800 - 1,999 Ft2 |
| Type | Row / Townhouse |
Parking
| Attached Garage |
Land
| Acreage | No |
| Zoning Description | R6 |
Rooms
| Level | Type | Length | Width | Dimensions |
|---|---|---|---|---|
| Second Level | Kitchen | 5.2 m | 3.14 m | 5.2 m x 3.14 m |
| Second Level | Dining Room | 3.52 m | 3.28 m | 3.52 m x 3.28 m |
| Second Level | Living Room | 6.65 m | 3.7 m | 6.65 m x 3.7 m |
| Third Level | Primary Bedroom | 4.96 m | 3.3 m | 4.96 m x 3.3 m |
| Third Level | Bedroom 2 | 4.5 m | 3.2 m | 4.5 m x 3.2 m |
| Third Level | Bedroom 3 | 4.5 m | 2.8 m | 4.5 m x 2.8 m |
| Main Level | Family Room | 6.65 m | 3.7 m | 6.65 m x 3.7 m |
Contact Us
Contact us for more information
Pamela Louise Bechard
Salesperson
(905) 716-2736
www.newmarket-aurora-homes.com/
www.facebook.com/pam.bechard1
twitter.com/PamBechard
www.linkedin.com/in/pam-bechard-bla-abr-srs-sres-97604618/
17360 Yonge Street
Newmarket, Ontario L3Y 7R6
(905) 836-1212
(905) 836-0820
www.royallepagercr.com/












