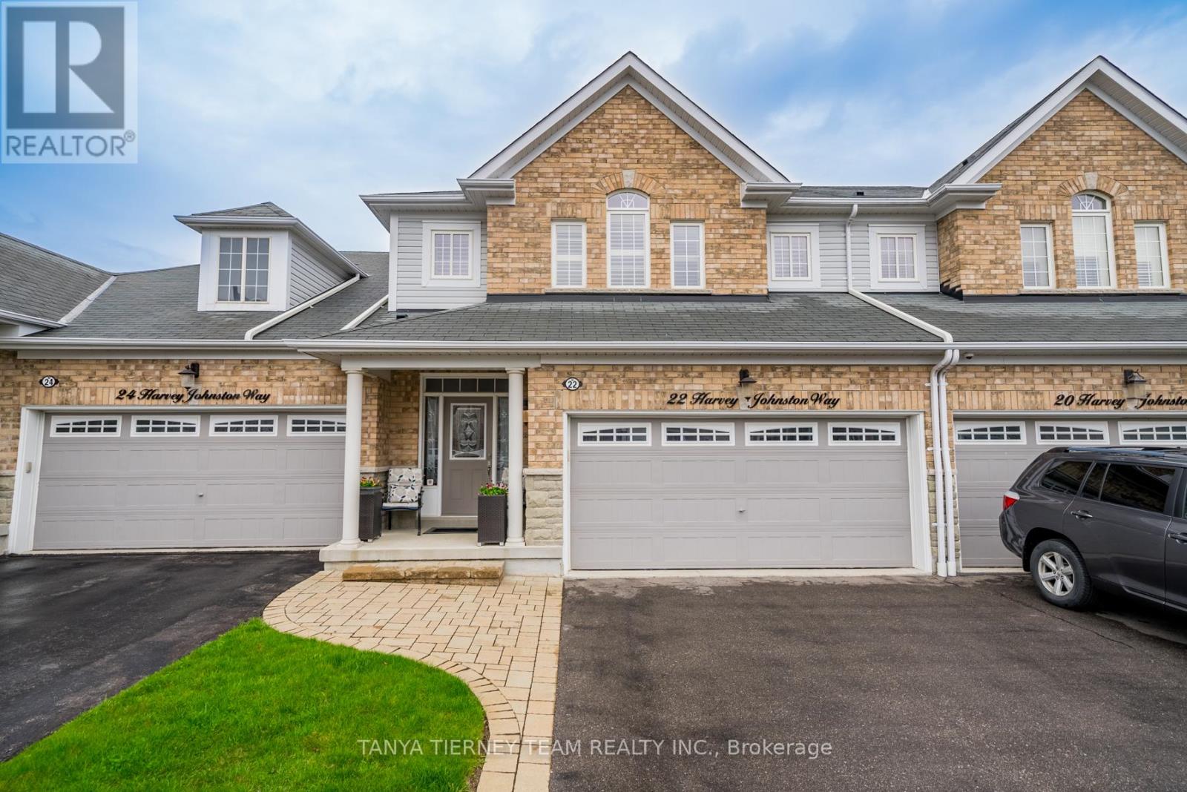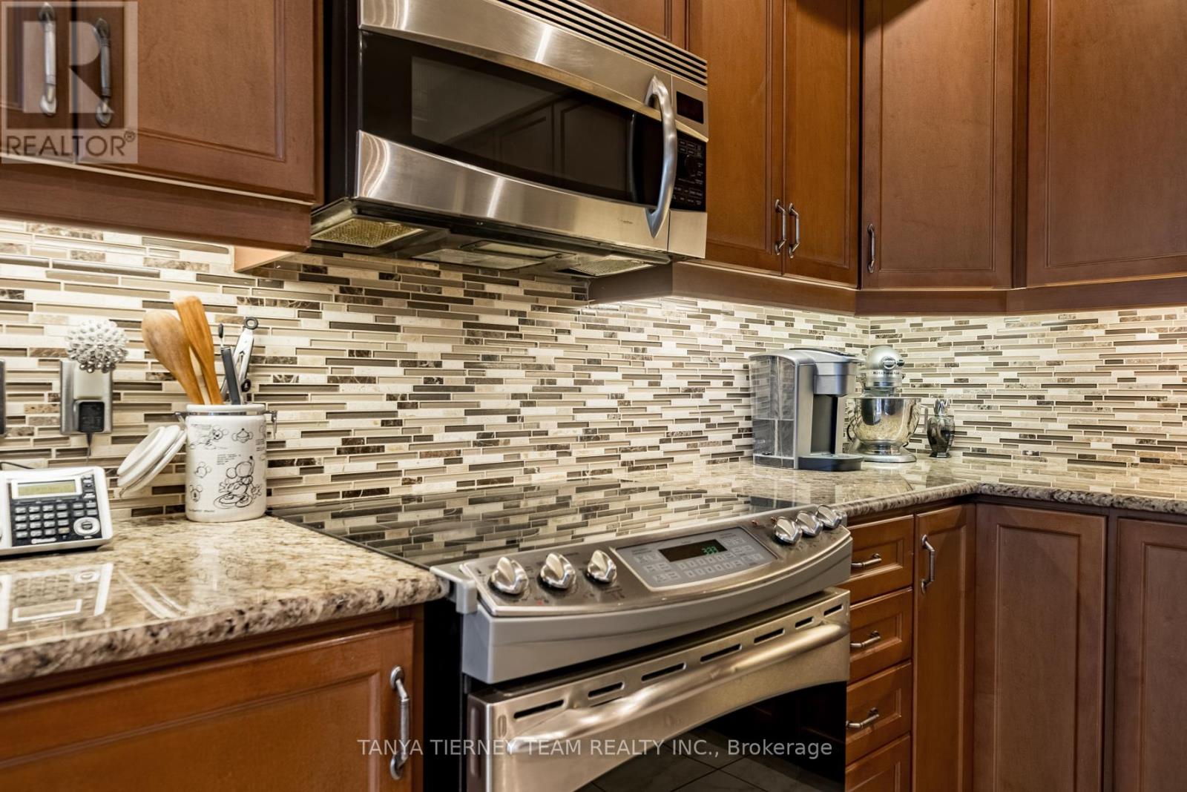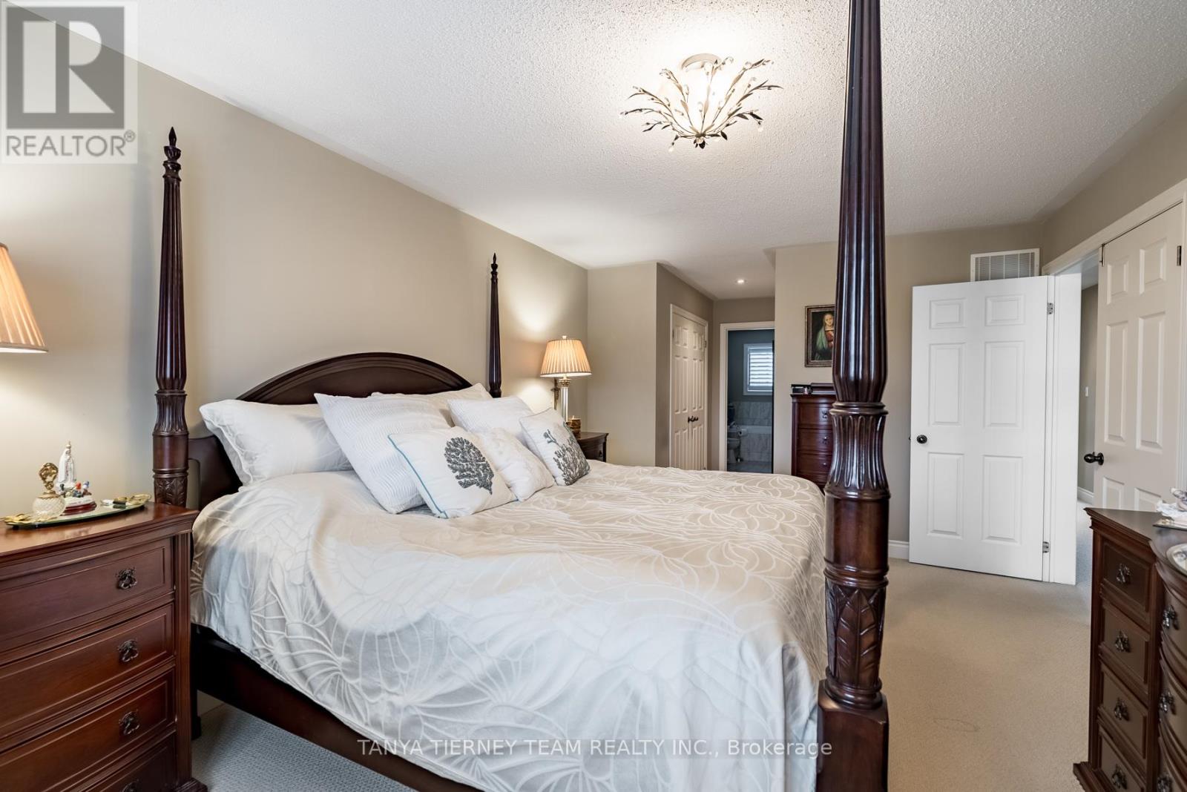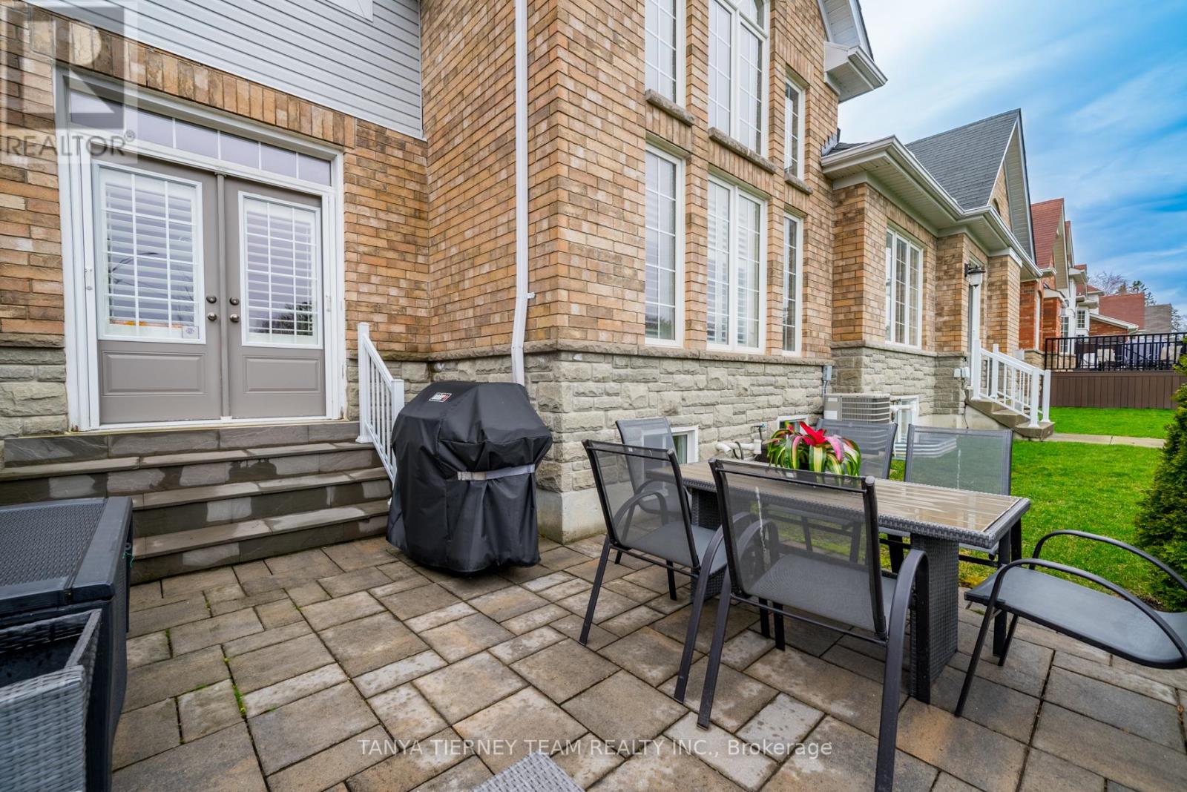22 Harvey Johnston Way Whitby, Ontario L1M 0J7
$979,900
Rarely offered & seldom found executive townhome built by Kaitlin homes features a double car garage & luxury upgrades throughout! The inviting foyer leads through to a sun filled open concept main floor plan featuring extensive hardwood floors, california shutters, upgraded trim, smooth ceilings, pot lights, fresh painted with neutral decor & the list goes on! Impressive family room with soaring vaulted cathedral ceilings & backyard views. Gourmet kitchen boasting upgraded cabinetry, valance moulding, granite counters, backsplash, pantry & stainless steel appliances. Open breakfast area with phantom screened garden door walk-out to the beautiful professionally landscaped backyard oasis with patio, gas BBQ line & lush gardens! Designed with entertaining in mind with the formal dining room with elegant coffered ceiling. Main floor laundry with convenient garage access, closet, sink & ceramic flooring. Upstairs offers 3 generous bedrooms including the primary retreat with walk-in closet, additional double closet & 5pc spa like ensuite with relaxing soaker tub! Nestled in the highly sought after Mainstreet Brooklin community ~ Association Fee of $210/month includes, lawn care, snow removal, garbage pickup & use of condo amenities. **EXTRAS** All appliances, all electric light fixtures (except as excluded), all window coverings, garage door opener & remote (id:24801)
Property Details
| MLS® Number | E11949446 |
| Property Type | Single Family |
| Community Name | Brooklin |
| Amenities Near By | Park, Schools, Public Transit, Place Of Worship |
| Community Features | Community Centre |
| Parking Space Total | 6 |
| Structure | Patio(s) |
Building
| Bathroom Total | 3 |
| Bedrooms Above Ground | 3 |
| Bedrooms Total | 3 |
| Amenities | Fireplace(s) |
| Appliances | Garage Door Opener Remote(s), Garage Door Opener, Window Coverings |
| Basement Development | Unfinished |
| Basement Type | Full (unfinished) |
| Construction Style Attachment | Attached |
| Cooling Type | Central Air Conditioning |
| Exterior Finish | Brick, Vinyl Siding |
| Fire Protection | Alarm System |
| Fireplace Present | Yes |
| Fireplace Total | 1 |
| Flooring Type | Hardwood, Ceramic, Carpeted |
| Foundation Type | Concrete |
| Half Bath Total | 1 |
| Heating Fuel | Natural Gas |
| Heating Type | Forced Air |
| Stories Total | 2 |
| Type | Row / Townhouse |
| Utility Water | Municipal Water |
Parking
| Attached Garage |
Land
| Acreage | No |
| Land Amenities | Park, Schools, Public Transit, Place Of Worship |
| Landscape Features | Landscaped |
| Sewer | Sanitary Sewer |
| Size Depth | 114 Ft ,9 In |
| Size Frontage | 26 Ft ,11 In |
| Size Irregular | 26.92 X 114.83 Ft |
| Size Total Text | 26.92 X 114.83 Ft|under 1/2 Acre |
| Zoning Description | Residential |
Rooms
| Level | Type | Length | Width | Dimensions |
|---|---|---|---|---|
| Second Level | Primary Bedroom | 5.43 m | 3.47 m | 5.43 m x 3.47 m |
| Second Level | Bedroom 2 | 3.5 m | 3.05 m | 3.5 m x 3.05 m |
| Second Level | Bedroom 3 | 5.55 m | 3 m | 5.55 m x 3 m |
| Main Level | Family Room | 4.3 m | 4.28 m | 4.3 m x 4.28 m |
| Main Level | Kitchen | 3.46 m | 3.45 m | 3.46 m x 3.45 m |
| Main Level | Eating Area | 3.46 m | 2.31 m | 3.46 m x 2.31 m |
| Main Level | Dining Room | 4.3 m | 3.02 m | 4.3 m x 3.02 m |
| Main Level | Laundry Room | 3.48 m | 1.87 m | 3.48 m x 1.87 m |
Utilities
| Cable | Available |
| Sewer | Installed |
https://www.realtor.ca/real-estate/27863378/22-harvey-johnston-way-whitby-brooklin-brooklin
Contact Us
Contact us for more information
Tatanya Martine Tierney
Salesperson
www.tanyatierney.ca/
www.facebook.com/tanyatierneycountry?ref=tn_tnmn
twitter.com/TanyaTierney
49 Baldwin Street
Brooklin, Ontario L1M 1A2
(905) 706-3131
(905) 655-9596
www.tanyatierney.ca
www.facebook.com/tanyatierneycountry
twitter.com/@TanyaTierney
Richard Shea
Broker of Record
www.tanyatierney.ca/
www.facebook.com/tanyatierneycountry
twitter.com/@TanyaTierney
49 Baldwin Street
Brooklin, Ontario L1M 1A2
(905) 706-3131
(905) 655-9596
www.tanyatierney.ca
www.facebook.com/tanyatierneycountry
twitter.com/@TanyaTierney











































