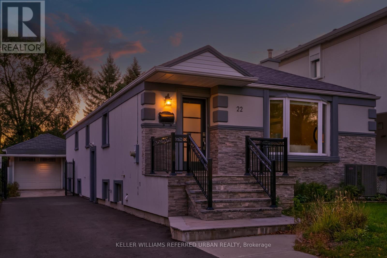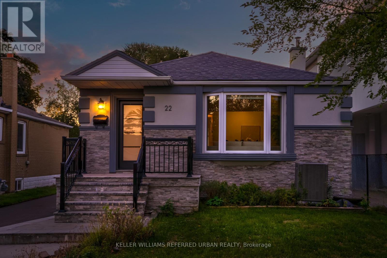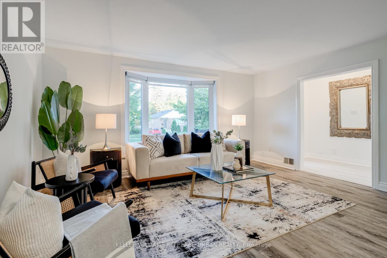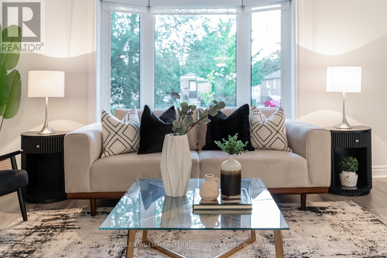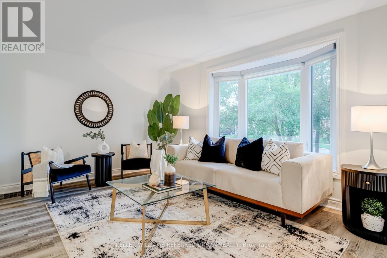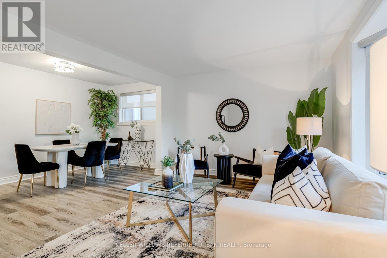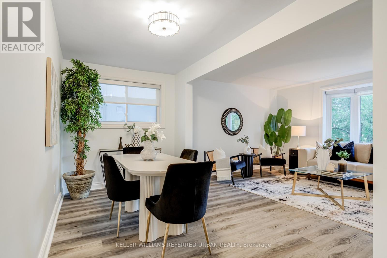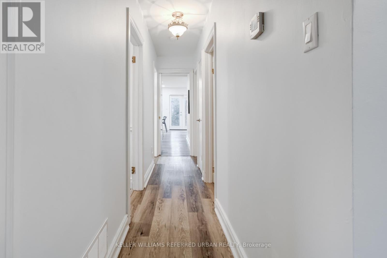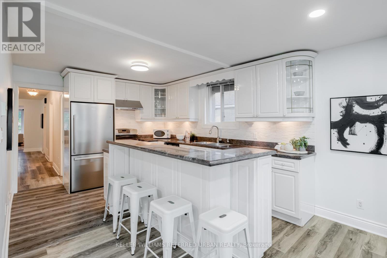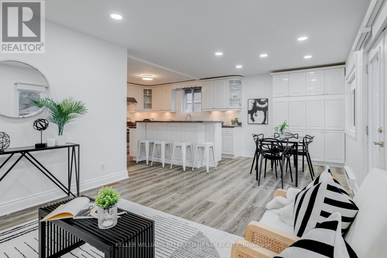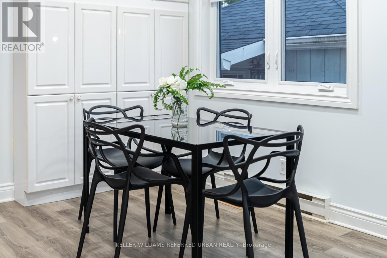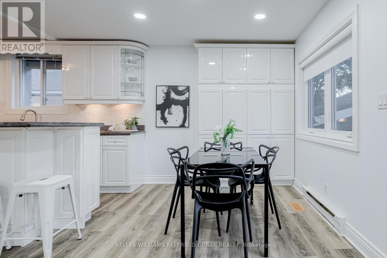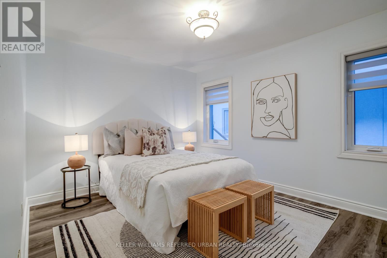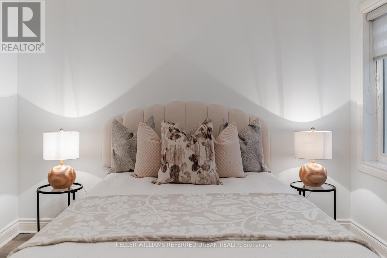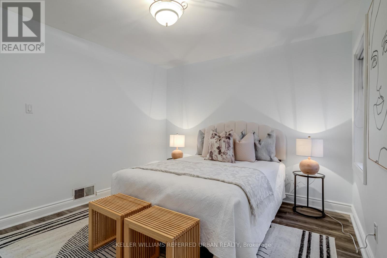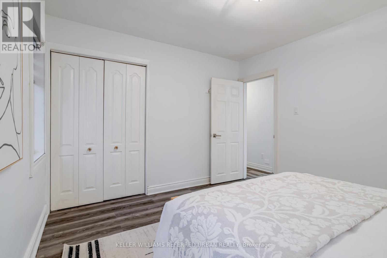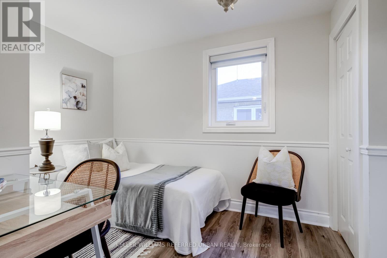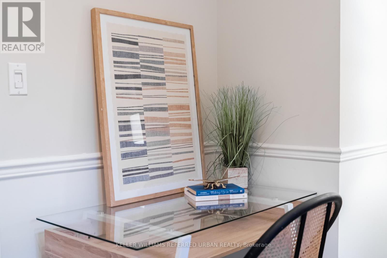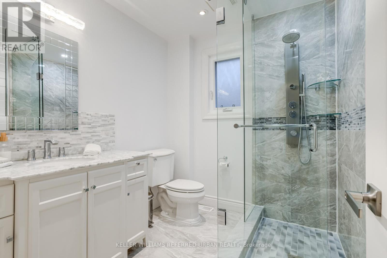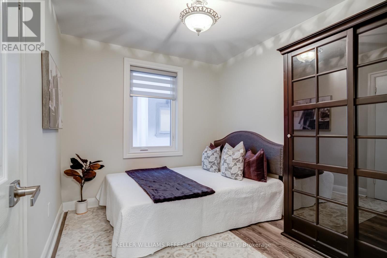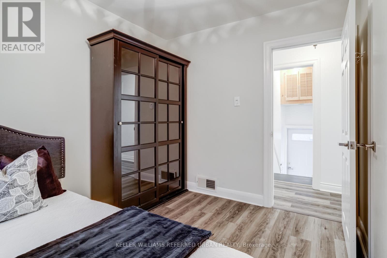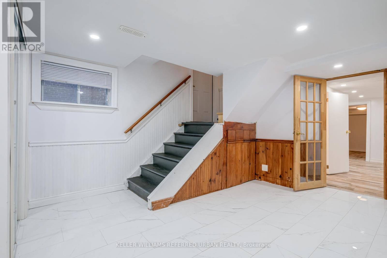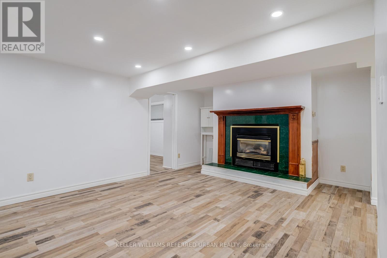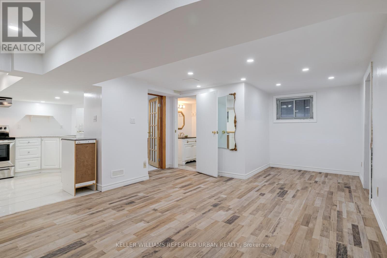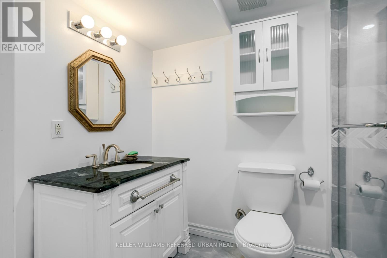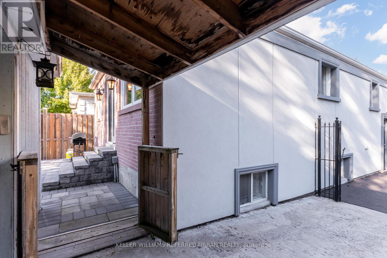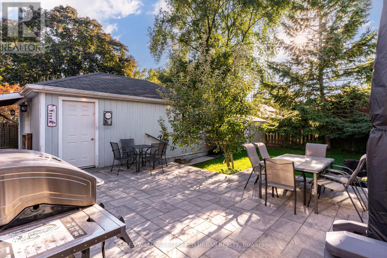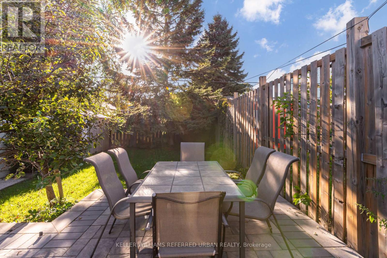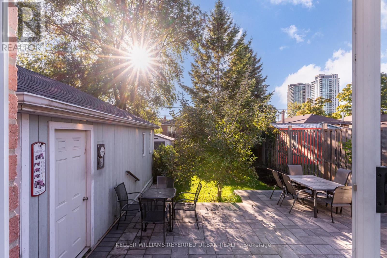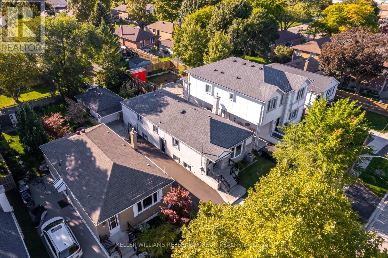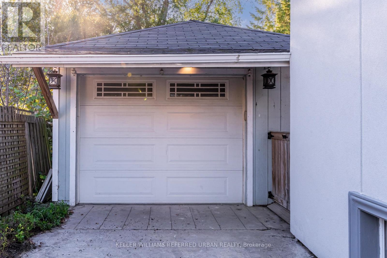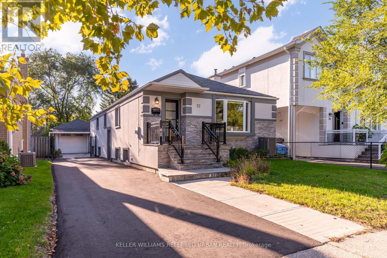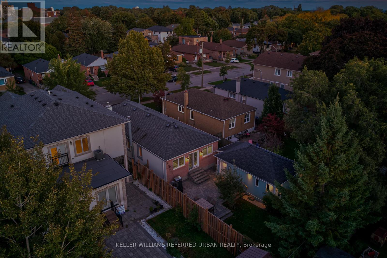22 Hargrove Lane Toronto, Ontario M8W 4T8
$1,195,000
Discover A Treasure Trove On Hargrove! Step Into Your Large Foyer And Cozy Up In Your Living Room By The Bay Window. Entertain Your Friends & Family Over The Holidays W/ Your Large Formal Dining Area. Down The Hall Are Three Spacious Bedrooms And A Newly Renovated Bathroom. And Unlike Many Bungalows Where The Only Access To The Backyard Is Via Side Door OR Through A Bedroom... 22 Hargrove Ln Has A Rear Addition Bump Out Providing A Large Family Room & Open Concept Kitchen W/ Access To Backyard. 2283 Sq Ft Of Total Living Space! 1420 Sq Ft On Main Floor! That's A Massive Bungalow! Now's Probably A Good Time To Highlight Many Upgrades: Furnace & Duct Extension (2019) Tankless Water Heater (2019) Windows & Side Door (2019) AC (2020) Bathrooms Upstairs/Downstairs (2020) Stucco/Bricks Exterior Cladding & Natural Stone Entrance (2021) Custom Window Coverings (2022) Gas Stove & BBQ Gas Line (2022) 200 Amp Electrical & 100 Amp Electrical In Garage (2022) Driveway (2025). Did I Mention The Separate Entrance To Downstairs? Two Bedroom Self-Contained Unit In-Law/Nanny Suite? Did I Highlight That This Stunner Is Situated On A 40x132 Ft Lot W/ A Secluded Backyard Oasis? And I Must Have Already Brought Up That It's Just Steps To Etobicoke Creek, Farmboy, Kettlemen's Bagel, Sherway Mall W/ Joeys, Eataly & Cactus Club... Right? And That It's Close To Major Arteries And Only A Short 10-15 Mins Commute To Downtown/Airport? Not Just A Catchy Tagline! Hargrove Really Is A Treasure Trove W/ Tons Of Value For You To Discover For Yourself! (id:24801)
Open House
This property has open houses!
2:00 pm
Ends at:4:00 pm
Property Details
| MLS® Number | W12455267 |
| Property Type | Single Family |
| Community Name | Alderwood |
| Features | Carpet Free, Guest Suite, In-law Suite |
| Parking Space Total | 4 |
Building
| Bathroom Total | 2 |
| Bedrooms Above Ground | 3 |
| Bedrooms Below Ground | 2 |
| Bedrooms Total | 5 |
| Appliances | Dishwasher, Dryer, Stove, Washer, Window Coverings, Refrigerator |
| Architectural Style | Bungalow |
| Basement Features | Apartment In Basement, Separate Entrance |
| Basement Type | N/a |
| Construction Style Attachment | Detached |
| Cooling Type | Central Air Conditioning |
| Exterior Finish | Stucco |
| Fireplace Present | Yes |
| Foundation Type | Concrete |
| Heating Fuel | Electric |
| Heating Type | Forced Air |
| Stories Total | 1 |
| Size Interior | 1,100 - 1,500 Ft2 |
| Type | House |
| Utility Water | Municipal Water |
Parking
| Detached Garage | |
| Garage |
Land
| Acreage | No |
| Sewer | Sanitary Sewer |
| Size Depth | 132 Ft |
| Size Frontage | 40 Ft |
| Size Irregular | 40 X 132 Ft |
| Size Total Text | 40 X 132 Ft |
Rooms
| Level | Type | Length | Width | Dimensions |
|---|---|---|---|---|
| Lower Level | Bedroom 4 | 4.39 m | 3.79 m | 4.39 m x 3.79 m |
| Lower Level | Bedroom 5 | 2.36 m | 3.79 m | 2.36 m x 3.79 m |
| Lower Level | Laundry Room | 4.87 m | 3.3 m | 4.87 m x 3.3 m |
| Lower Level | Kitchen | 3.48 m | 3.14 m | 3.48 m x 3.14 m |
| Lower Level | Bathroom | 1.71 m | 2.73 m | 1.71 m x 2.73 m |
| Lower Level | Family Room | 6.88 m | 4.02 m | 6.88 m x 4.02 m |
| Main Level | Living Room | 4.96 m | 3.5 m | 4.96 m x 3.5 m |
| Main Level | Dining Room | 4.28 m | 2.2 m | 4.28 m x 2.2 m |
| Main Level | Kitchen | 3.48 m | 4.23 m | 3.48 m x 4.23 m |
| Main Level | Eating Area | 3.48 m | 2.78 m | 3.48 m x 2.78 m |
| Main Level | Family Room | 3.35 m | 3.81 m | 3.35 m x 3.81 m |
| Main Level | Primary Bedroom | 3.22 m | 4.13 m | 3.22 m x 4.13 m |
| Main Level | Bedroom 2 | 3.22 m | 2.56 m | 3.22 m x 2.56 m |
| Main Level | Bedroom 3 | 2.42 m | 3.56 m | 2.42 m x 3.56 m |
| Main Level | Bathroom | 2.42 m | 2.11 m | 2.42 m x 2.11 m |
https://www.realtor.ca/real-estate/28974131/22-hargrove-lane-toronto-alderwood-alderwood
Contact Us
Contact us for more information
Joel Keitner
Salesperson
156 Duncan Mill Rd Unit 1
Toronto, Ontario M3B 3N2
(416) 572-1016
(416) 572-1017
www.whykwru.ca/


