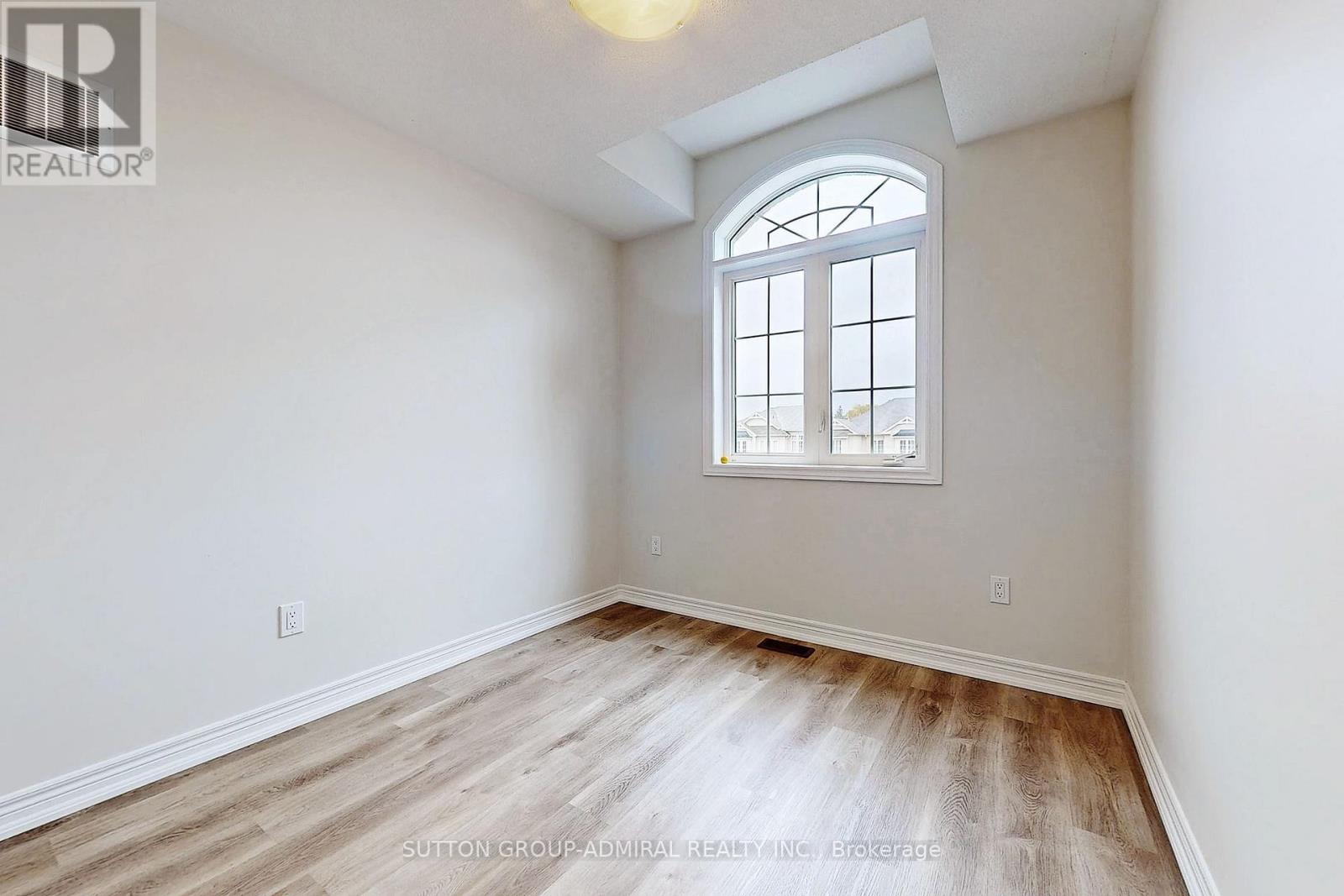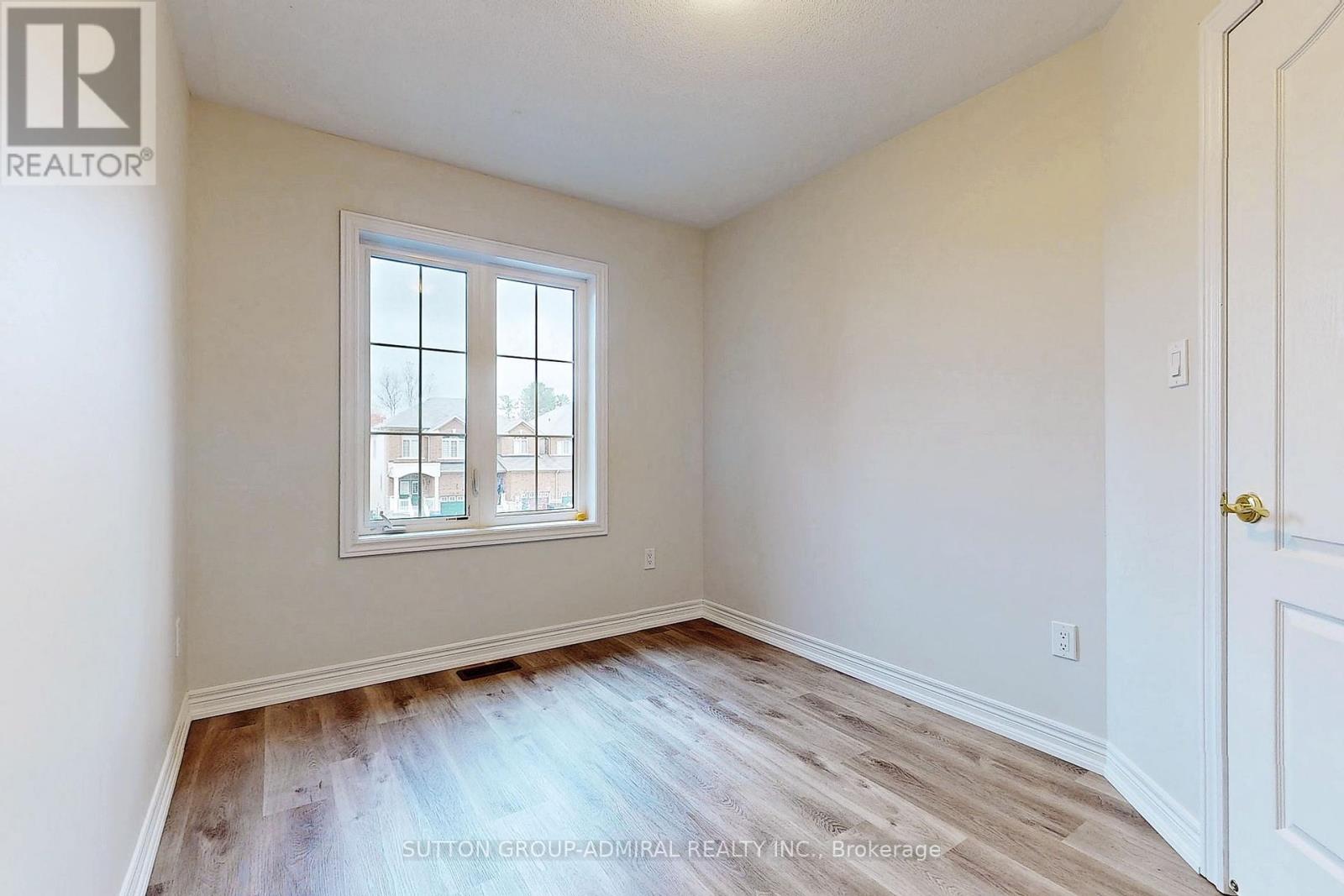22 Greenwood Drive Essa, Ontario N5A 7L3
$695,000
This Stunning Semi-Townhome Offers A Lovely Curb Appeal, A Finished Garage With Inside Entry, And A Walkout Basement To An Impressive 166 Ft Deep Lot. You Will Love The Attractive Main Level With 9-Foot Ceilings, A Tall Front Door, An Open-Concept Living Area, And Designer Finishes Throughout. The Gleaming Kitchen Features Stainless Steel Appliances And Plenty Of Cabinet Space. The Upper Level Boasts Three Sizeable Bedrooms, Including A Primary Bedroom With An Ensuite And A Walk-In Closet. The Backyard Is Beautifully Manicured With A Deck, A Gas Line For Barbeque, A Garden Shed, And Perennial Gardens. Enjoy The Serene View Of The Ravine And The Mature Trees From Your Home. This Home Has It All! **** EXTRAS **** Full Walk-Out Basement W/ Separate Entrance. Fridge, Stove, Hood Fan, Dishwasher, (2nd Floor Washer, Dryer) Fridge, Stove, Hood Fan, Dishwasher, Washer, Dryer (id:24801)
Property Details
| MLS® Number | N11821547 |
| Property Type | Single Family |
| Community Name | Angus |
| Amenities Near By | Marina, Park, Schools |
| Features | Wooded Area, Ravine, Carpet Free |
| Parking Space Total | 4 |
Building
| Bathroom Total | 3 |
| Bedrooms Above Ground | 3 |
| Bedrooms Total | 3 |
| Basement Features | Separate Entrance, Walk Out |
| Basement Type | N/a |
| Construction Style Attachment | Attached |
| Cooling Type | Central Air Conditioning |
| Exterior Finish | Brick Facing |
| Flooring Type | Laminate, Ceramic |
| Foundation Type | Block |
| Half Bath Total | 1 |
| Heating Fuel | Natural Gas |
| Heating Type | Forced Air |
| Stories Total | 2 |
| Size Interior | 1,500 - 2,000 Ft2 |
| Type | Row / Townhouse |
| Utility Water | Municipal Water |
Parking
| Garage |
Land
| Acreage | No |
| Fence Type | Fenced Yard |
| Land Amenities | Marina, Park, Schools |
| Sewer | Sanitary Sewer |
| Size Depth | 166 Ft |
| Size Frontage | 21 Ft |
| Size Irregular | 21 X 166 Ft |
| Size Total Text | 21 X 166 Ft |
Rooms
| Level | Type | Length | Width | Dimensions |
|---|---|---|---|---|
| Second Level | Primary Bedroom | 5.49 m | 3.5 m | 5.49 m x 3.5 m |
| Second Level | Bedroom 2 | 3.18 m | 2.82 m | 3.18 m x 2.82 m |
| Second Level | Bedroom 3 | 3.35 m | 2.59 m | 3.35 m x 2.59 m |
| Lower Level | Recreational, Games Room | 1 m | 1 m | 1 m x 1 m |
| Main Level | Living Room | 9.45 m | 3.05 m | 9.45 m x 3.05 m |
| Main Level | Dining Room | 4.52 m | 3.36 m | 4.52 m x 3.36 m |
| Main Level | Kitchen | 9.45 m | 3.05 m | 9.45 m x 3.05 m |
| Main Level | Eating Area | 3.05 m | 2.45 m | 3.05 m x 2.45 m |
https://www.realtor.ca/real-estate/27698691/22-greenwood-drive-essa-angus-angus
Contact Us
Contact us for more information
Kirill Kanevsky
Salesperson
www.kirillkanevsky.com/
1206 Centre Street
Thornhill, Ontario L4J 3M9
(416) 739-7200
(416) 739-9367
www.suttongroupadmiral.com/






















