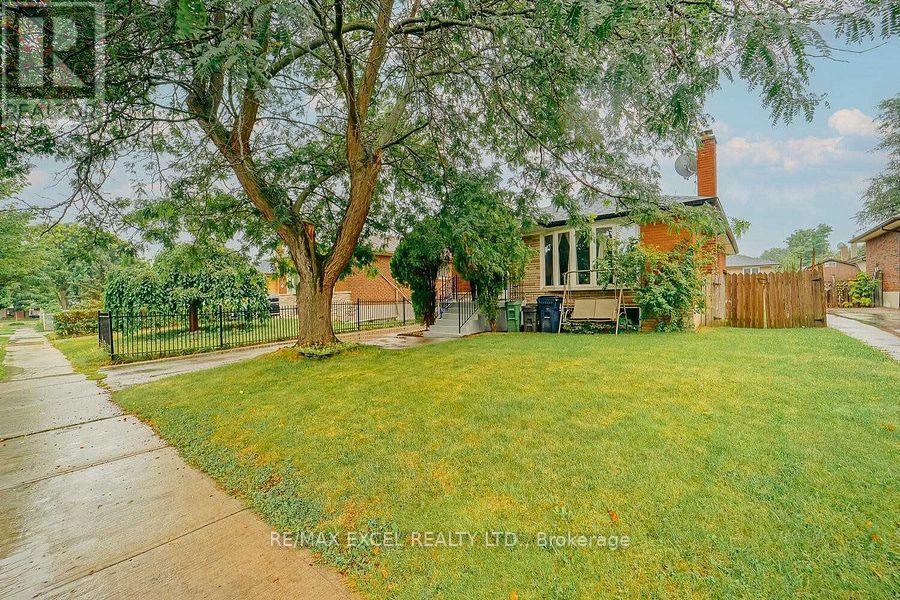22 Gander Drive Toronto, Ontario M1G 2W1
$899,900
Spacious Home With Finished Basement Apartment And Separate Entrance. Too Many Upgrades To Be Mentioned. Furnace Newer ( 2020 ) Aca 2017. Tankless Water Heater Id Owned. 2 Laundry. Stainless Steele Appliance's, New Shingles (2020) New Porch ( July 2020 ). All Newer Windows(2020) Heated Floor In Main Bathroom. Leaf Garden Eavestrough, Huge Storage Garden Shed With New Roof Eaves And Downpours **** EXTRAS **** Beautiful Newly Renovated Basement Apartment With It's Own Laundry, Separate Entrance Great Location, Steps To Ttc. Close To Stc Shopping Center And, 401. Must See It To Believe It !!! (id:24801)
Property Details
| MLS® Number | E11948025 |
| Property Type | Single Family |
| Community Name | Bendale |
| Parking Space Total | 3 |
Building
| Bathroom Total | 4 |
| Bedrooms Above Ground | 3 |
| Bedrooms Below Ground | 3 |
| Bedrooms Total | 6 |
| Architectural Style | Bungalow |
| Basement Development | Finished |
| Basement Features | Separate Entrance |
| Basement Type | N/a (finished) |
| Construction Style Attachment | Detached |
| Cooling Type | Central Air Conditioning |
| Exterior Finish | Brick |
| Fire Protection | Smoke Detectors |
| Flooring Type | Hardwood, Laminate |
| Foundation Type | Block |
| Half Bath Total | 1 |
| Heating Fuel | Natural Gas |
| Heating Type | Forced Air |
| Stories Total | 1 |
| Type | House |
| Utility Water | Municipal Water |
Land
| Acreage | No |
| Sewer | Sanitary Sewer |
| Size Depth | 112 Ft |
| Size Frontage | 45 Ft |
| Size Irregular | 45.07 X 112 Ft |
| Size Total Text | 45.07 X 112 Ft |
Rooms
| Level | Type | Length | Width | Dimensions |
|---|---|---|---|---|
| Lower Level | Kitchen | 7.62 m | 3.08 m | 7.62 m x 3.08 m |
| Lower Level | Living Room | 7.62 m | 3.08 m | 7.62 m x 3.08 m |
| Lower Level | Bedroom | 3.51 m | 3.43 m | 3.51 m x 3.43 m |
| Main Level | Living Room | 5.44 m | 3.61 m | 5.44 m x 3.61 m |
| Main Level | Dining Room | 3.63 m | 3 m | 3.63 m x 3 m |
| Main Level | Kitchen | 4.27 m | 2.82 m | 4.27 m x 2.82 m |
| Upper Level | Bedroom | 4.06 m | 3.7 m | 4.06 m x 3.7 m |
| Upper Level | Bedroom 2 | 3.87 m | 3.43 m | 3.87 m x 3.43 m |
| Upper Level | Bedroom 3 | 3.25 m | 4.72 m | 3.25 m x 4.72 m |
Utilities
| Sewer | Installed |
https://www.realtor.ca/real-estate/27860195/22-gander-drive-toronto-bendale-bendale
Contact Us
Contact us for more information
Raj Nadarajah
Salesperson
50 Acadia Ave Suite 120
Markham, Ontario L3R 0B3
(905) 475-4750
(905) 475-4770
www.remaxexcel.com/





