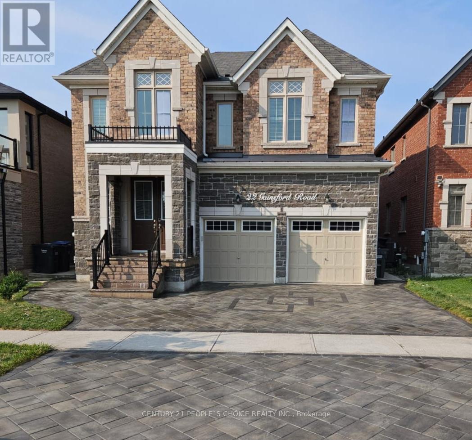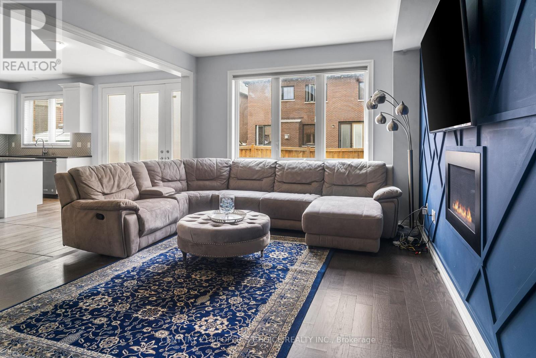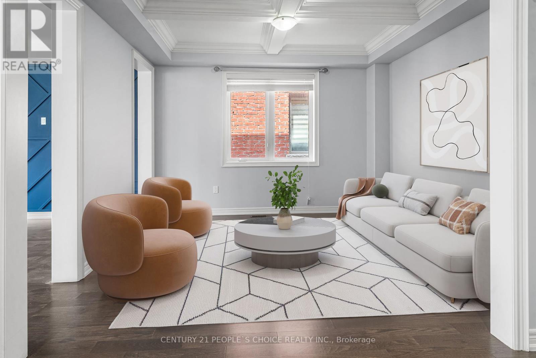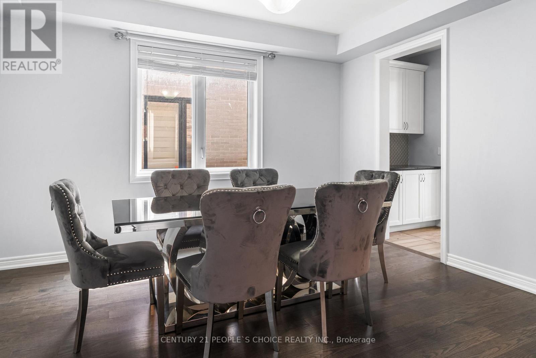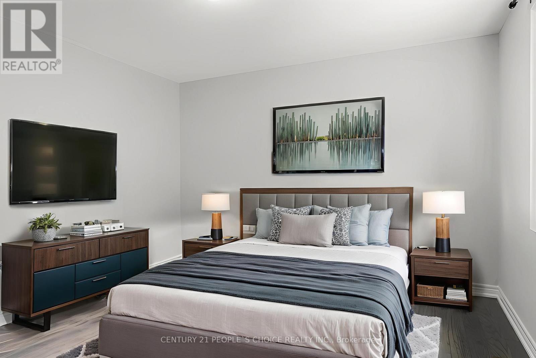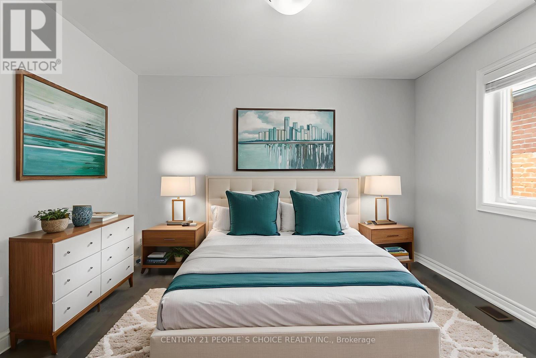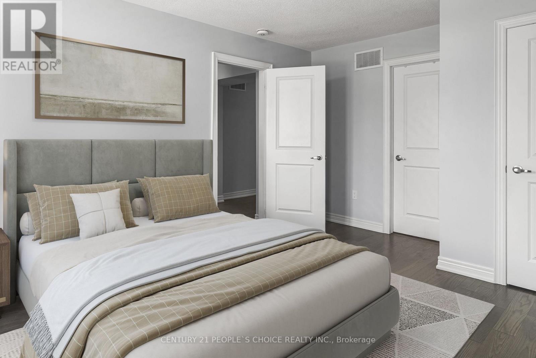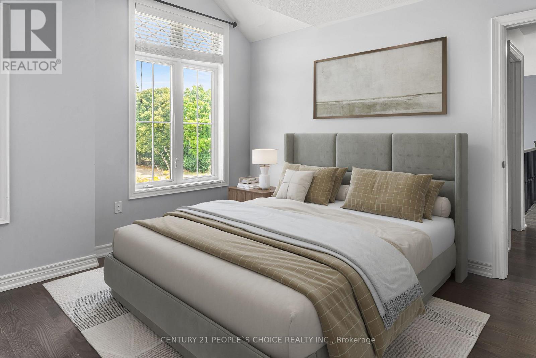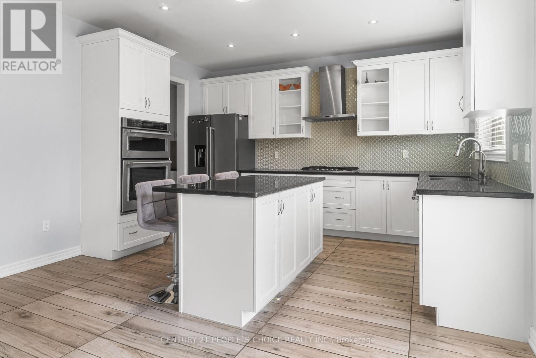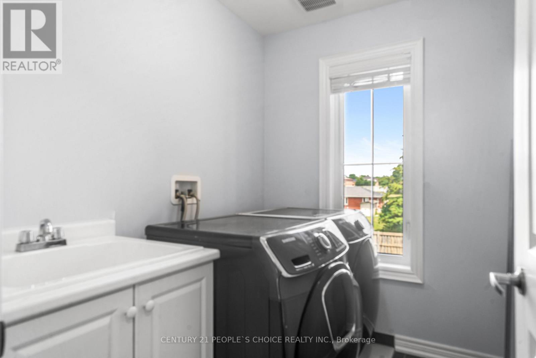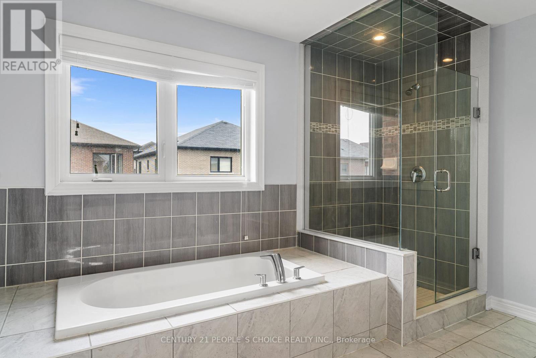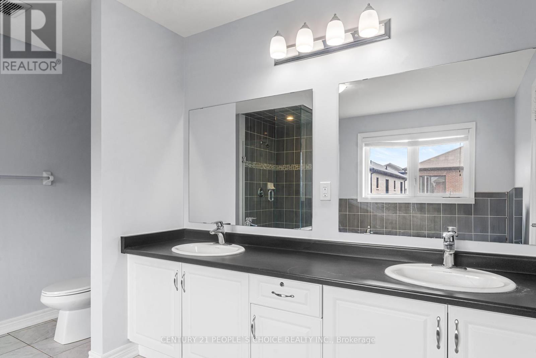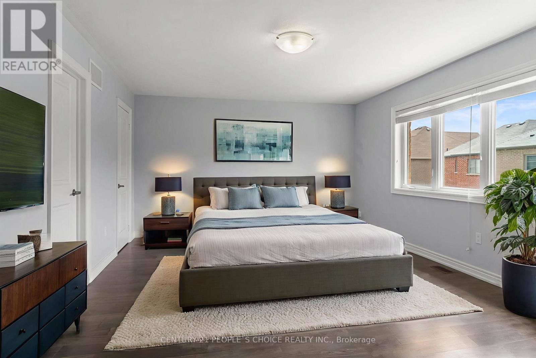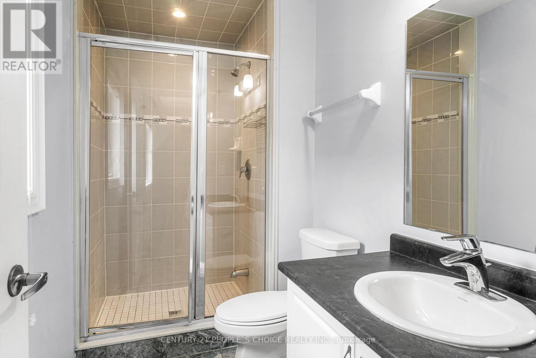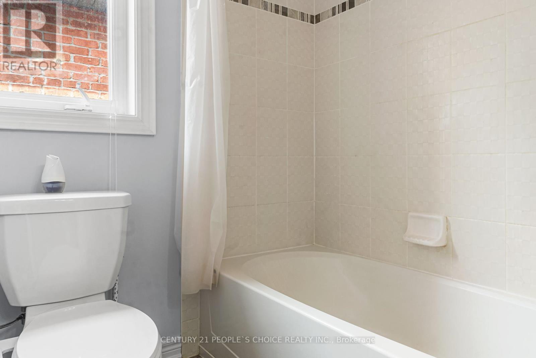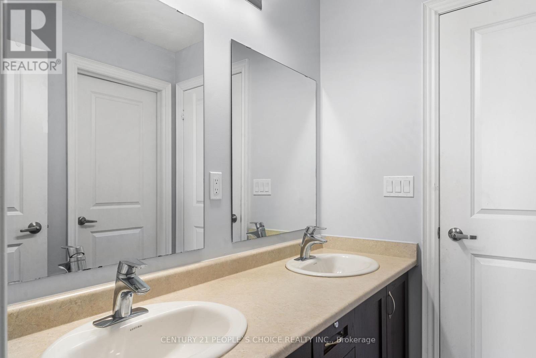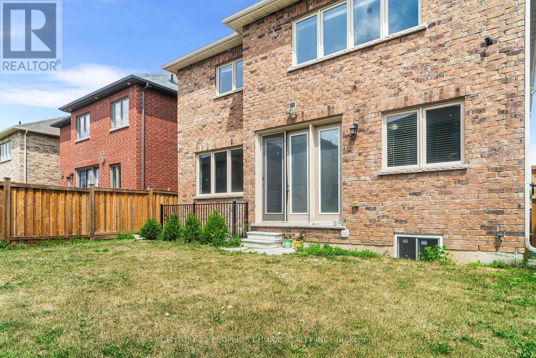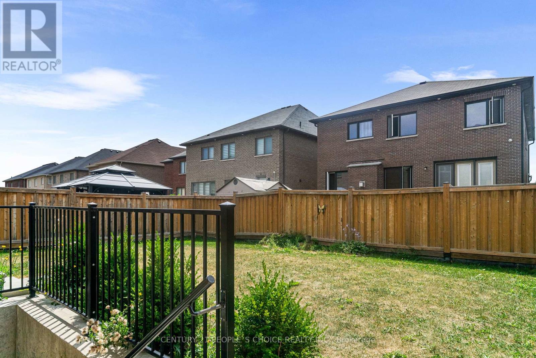22 Gainsford Road Brampton, Ontario L6X 5N2
$3,975 Monthly
**Main & 2nd Floor Only**Luxurious & Upgraded 4 Bedrooms Detach House In Brampton's Credit Valley Community. Double Door Entry &Double Height Ceiling Welcomes You To The Grandeur Of This Beautiful House.Upgraded Throughout Extended Height Kitchen Cabinets, Centre Island & A Pantry For Storage, Separate Living Room & Dining Room, Big Size Family Room With Fireplace,Main Staircase With Iron Pickets, Hardwood Flooring Throughout, No Carpets ! Primary Bedroom With 5pcEnsuite, Walk In Closet & Shoe Closet, 2nd Bedroom With 3pc Ensuite & Extended Closet! Laundry On 2nd Floor For Added Convenience ! North-East Facing !Close To Bus Stops, Schools, Banks & Grocery! Tenant Responsible For Front & Back Yard Maintenance & Snow Removal! Tenant To Pay 70 % Of All Utilities! Basement Not Included. Available For Short Term Lease Also ! (id:24801)
Property Details
| MLS® Number | W12461707 |
| Property Type | Single Family |
| Community Name | Credit Valley |
| Parking Space Total | 3 |
Building
| Bathroom Total | 4 |
| Bedrooms Above Ground | 4 |
| Bedrooms Total | 4 |
| Age | 6 To 15 Years |
| Amenities | Fireplace(s) |
| Appliances | Oven - Built-in, Water Heater, Water Softener |
| Basement Features | Separate Entrance |
| Basement Type | N/a |
| Construction Style Attachment | Detached |
| Cooling Type | Central Air Conditioning |
| Exterior Finish | Brick, Stone |
| Fireplace Present | Yes |
| Fireplace Total | 1 |
| Flooring Type | Hardwood |
| Half Bath Total | 1 |
| Heating Fuel | Natural Gas |
| Heating Type | Forced Air |
| Stories Total | 2 |
| Size Interior | 3,000 - 3,500 Ft2 |
| Type | House |
| Utility Water | Municipal Water |
Parking
| Garage |
Land
| Acreage | No |
| Sewer | Sanitary Sewer |
| Size Depth | 103 Ft |
| Size Frontage | 41 Ft |
| Size Irregular | 41 X 103 Ft |
| Size Total Text | 41 X 103 Ft |
Rooms
| Level | Type | Length | Width | Dimensions |
|---|---|---|---|---|
| Second Level | Primary Bedroom | 5.59 m | 4.06 m | 5.59 m x 4.06 m |
| Second Level | Bedroom 2 | 3.63 m | 3.75 m | 3.63 m x 3.75 m |
| Second Level | Bedroom 3 | 4.61 m | 3.74 m | 4.61 m x 3.74 m |
| Second Level | Bedroom 4 | 4.7 m | 3.7 m | 4.7 m x 3.7 m |
| Main Level | Kitchen | 5.7 m | 4.25 m | 5.7 m x 4.25 m |
| Main Level | Dining Room | 4.25 m | 4.01 m | 4.25 m x 4.01 m |
| Main Level | Living Room | 3.85 m | 3.66 m | 3.85 m x 3.66 m |
| Main Level | Family Room | 5.41 m | 3.66 m | 5.41 m x 3.66 m |
https://www.realtor.ca/real-estate/28988240/22-gainsford-road-brampton-credit-valley-credit-valley
Contact Us
Contact us for more information
Rajeev Arora
Salesperson
1780 Albion Road Unit 2 & 3
Toronto, Ontario M9V 1C1
(416) 742-8000
(416) 742-8001


