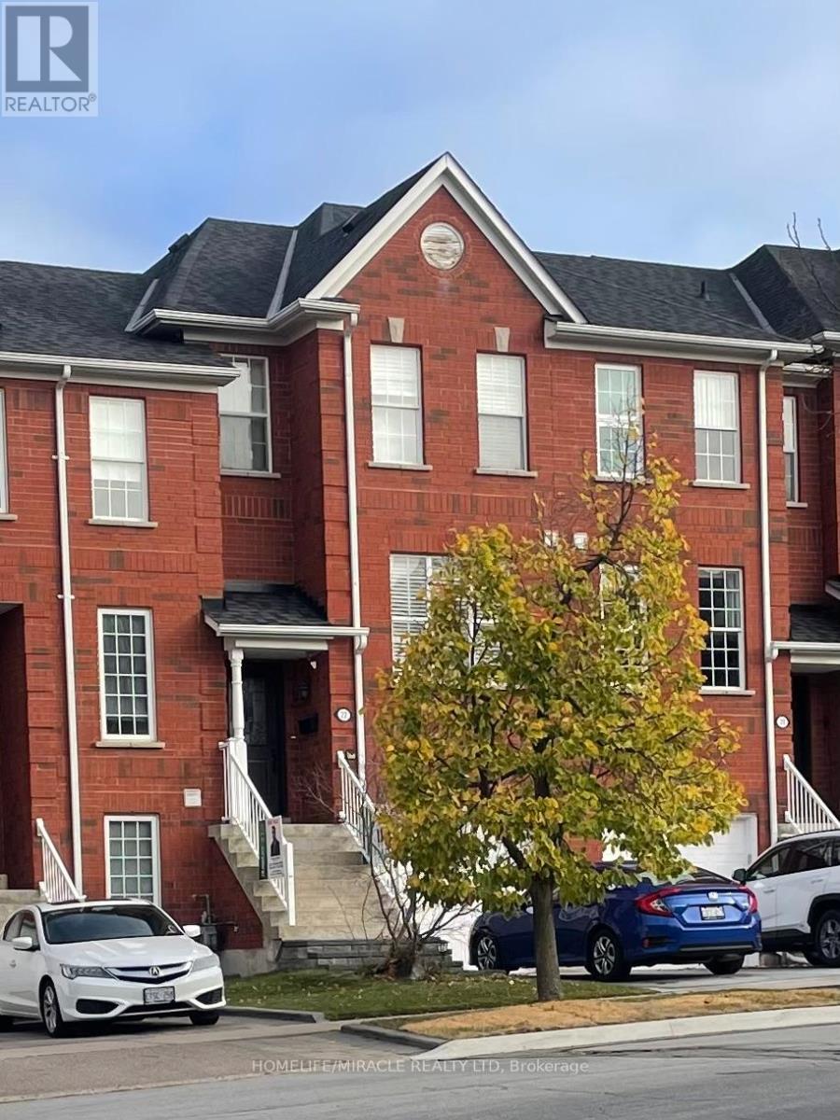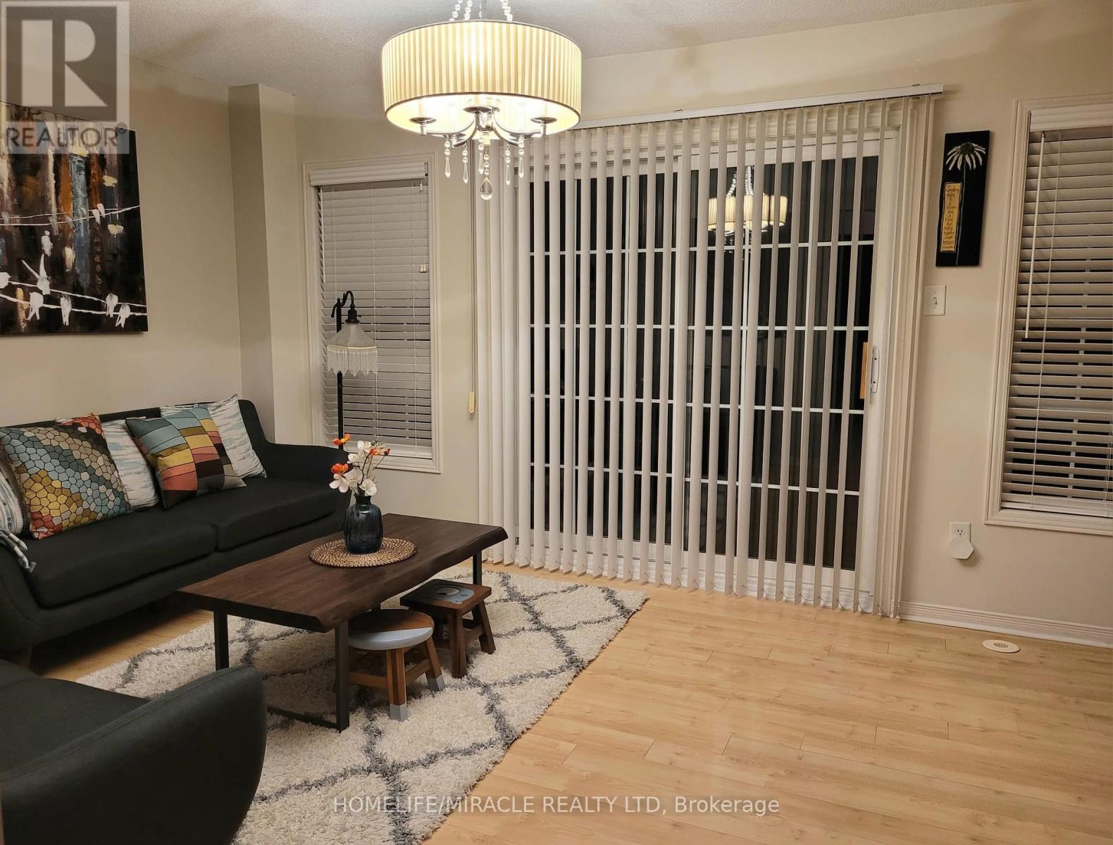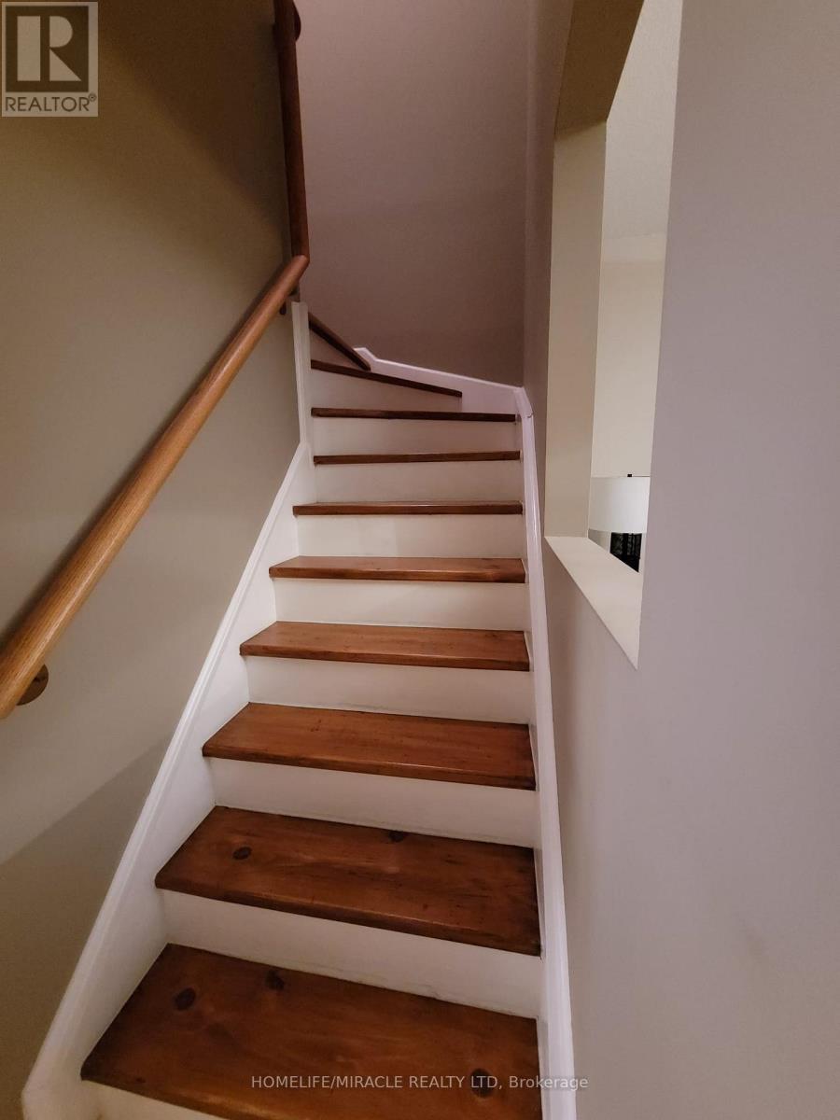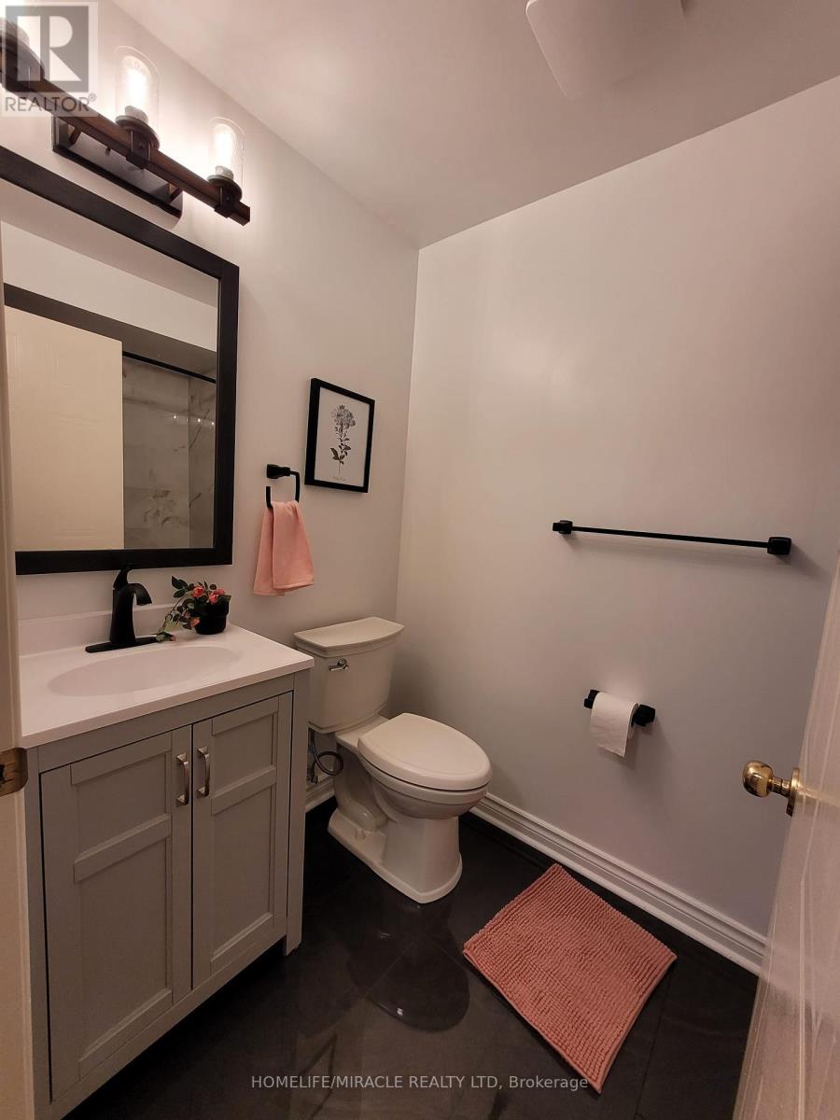22 Exchequer Place Toronto, Ontario M1S 5R9
$1,075,000Maintenance, Common Area Maintenance, Insurance, Parking
$167.56 Monthly
Maintenance, Common Area Maintenance, Insurance, Parking
$167.56 MonthlyWelcome to this stunning condo Townhouse Monarch Built in prime location, Featuring modern updates and exceptional finishes. Maintenance fee only @167 Monthly. 4 spacious bedrooms, 3 bathrooms, perfect for living conveniently located near all amenities; schools, parks, mall, shopping centers, 1 minute walk to 24 hrs bus. Close to Hwy. New interlocked driveway along with new rear terrace. Bright, airy interiors, layout for modern lifestyles. Ready to move in. Don't miss this unique opportunity. **** EXTRAS **** Stainless steel Appliances, stacked washer/ dryer, new Deck (2024) roof 5 years warranty, New washrooms (2023), new interlocked driveway (2024) Rinnai combi Boiler, New Fence in backyard Must seen. (id:24801)
Property Details
| MLS® Number | E9784971 |
| Property Type | Single Family |
| Community Name | Agincourt North |
| Amenities Near By | Park, Public Transit, Schools, Place Of Worship |
| Community Features | Pet Restrictions |
| Features | Cul-de-sac |
| Parking Space Total | 2 |
Building
| Bathroom Total | 3 |
| Bedrooms Above Ground | 4 |
| Bedrooms Total | 4 |
| Amenities | Visitor Parking |
| Basement Development | Finished |
| Basement Features | Walk Out |
| Basement Type | N/a (finished) |
| Cooling Type | Central Air Conditioning |
| Exterior Finish | Brick, Concrete |
| Flooring Type | Laminate |
| Half Bath Total | 1 |
| Heating Fuel | Natural Gas |
| Heating Type | Forced Air |
| Stories Total | 3 |
| Size Interior | 1,600 - 1,799 Ft2 |
| Type | Row / Townhouse |
Parking
| Attached Garage |
Land
| Acreage | No |
| Land Amenities | Park, Public Transit, Schools, Place Of Worship |
| Zoning Description | Toronto E07 Agincourt North 105-34 C |
Rooms
| Level | Type | Length | Width | Dimensions |
|---|---|---|---|---|
| Second Level | Primary Bedroom | 4.1 m | 3.34 m | 4.1 m x 3.34 m |
| Second Level | Bedroom 2 | 4.1 m | 2.13 m | 4.1 m x 2.13 m |
| Second Level | Bedroom 3 | 3.04 m | 2.56 m | 3.04 m x 2.56 m |
| Basement | Family Room | 4.8 m | 3.34 m | 4.8 m x 3.34 m |
| Main Level | Living Room | 4.8 m | 3.43 m | 4.8 m x 3.43 m |
| Main Level | Dining Room | 3.45 m | 3.2 m | 3.45 m x 3.2 m |
| Main Level | Kitchen | 3.84 m | 3.2 m | 3.84 m x 3.2 m |
Contact Us
Contact us for more information
Armando Solano
Salesperson
1339 Matheson Blvd E.
Mississauga, Ontario L4W 1R1
(905) 624-5678
(905) 624-5677



































