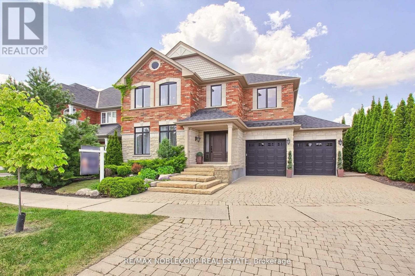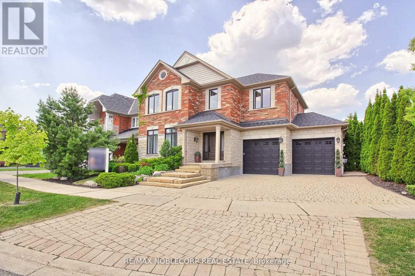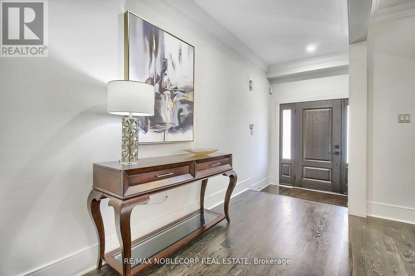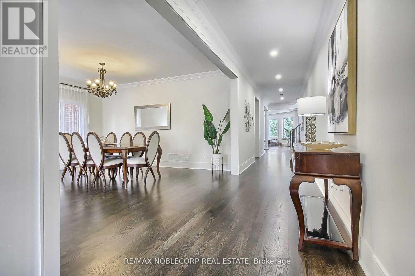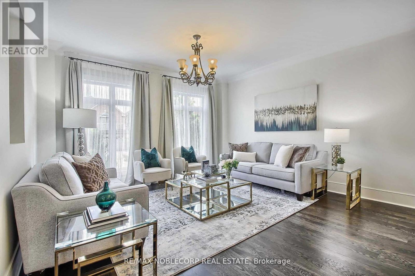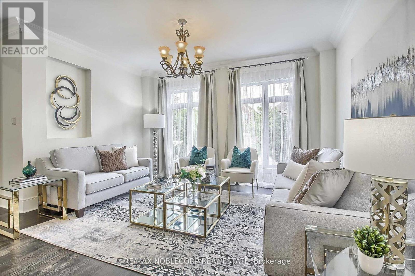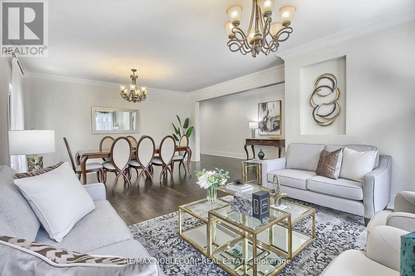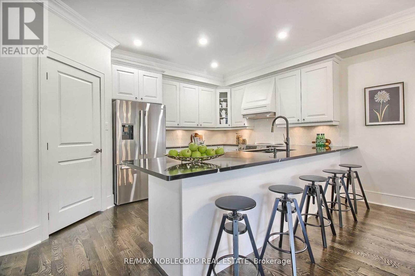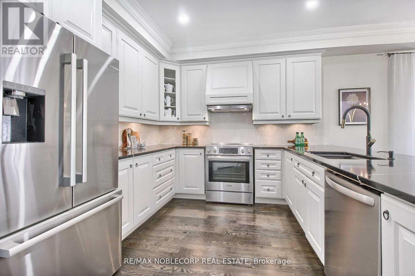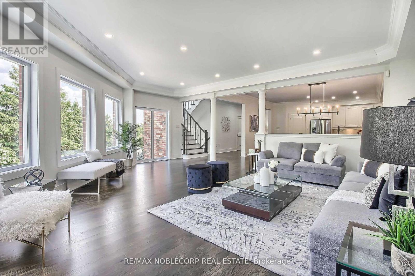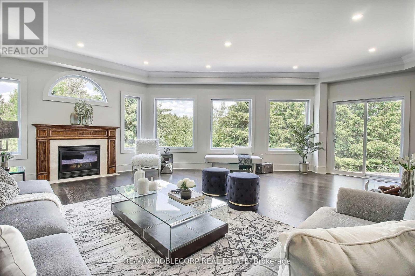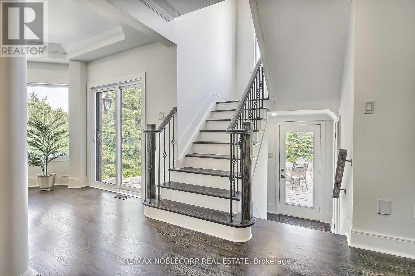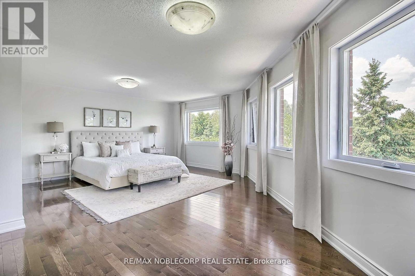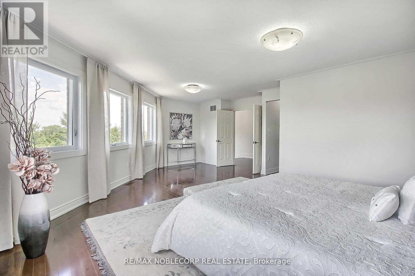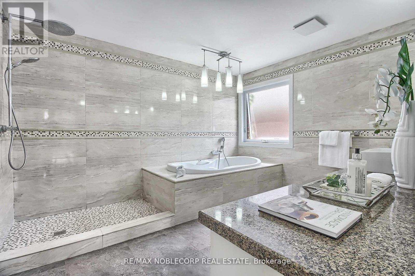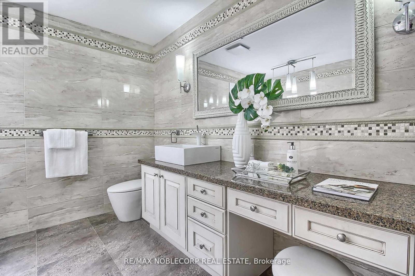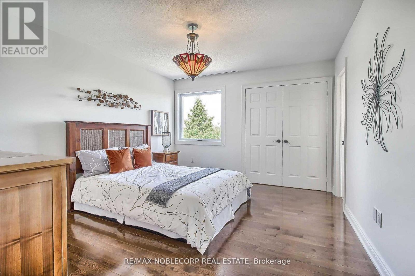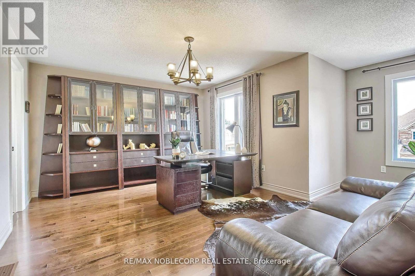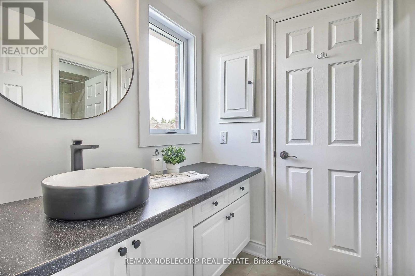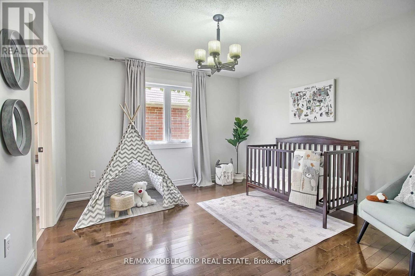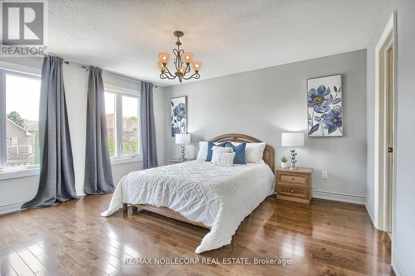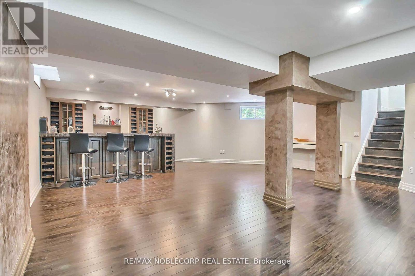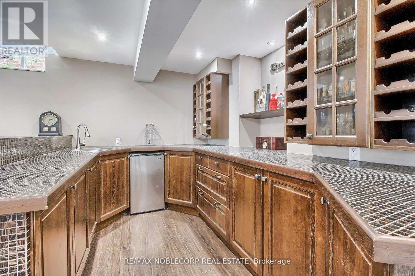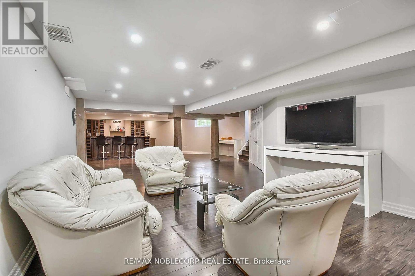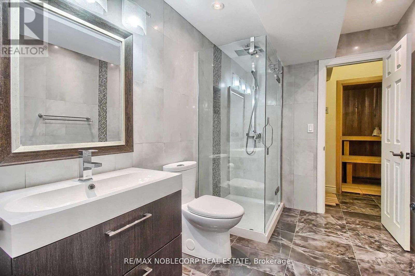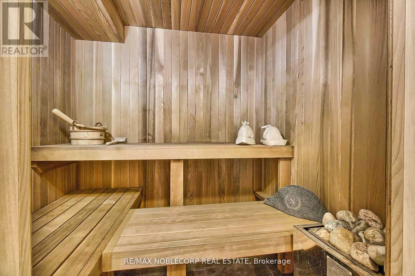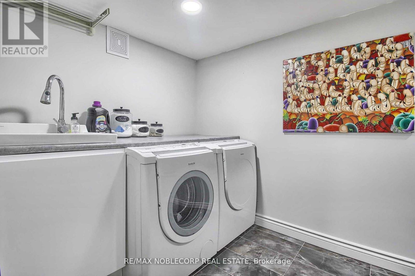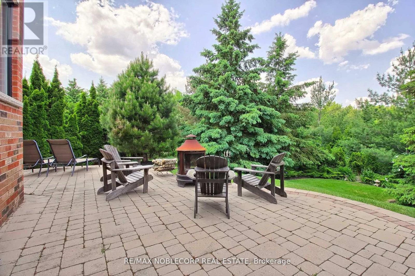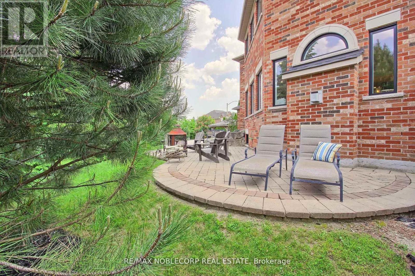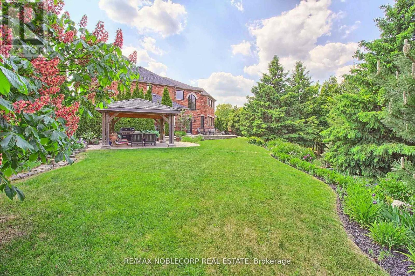22 Escapade Drive Richmond Hill, Ontario L4E 4X7
$2,990,000
This Beautiful, Bright, Well-Maintained, Luxurious Home On Approximately 1/3 1/3-acre lot Backing Onto Jefferson Forest Ravine is One Of A Kind. Located In A Quiet Enclave Of Executive Homes On An Premium Estate Lot. Unbelievable View Of Ravine From Anywhere In Home. New Roof, New Furnace, and New Windows. Gourmet Kitchen With Almost All S/S Bosh Appliances, A Walk-In Pantry, Granite Countertops With A Large Bright Breakfast Area That Leads To Your Backyard Oasis. Finished Basement With Sauna, Bar, and Recreation Room. 9' Ceilings, Stained, Refurbished Hardwood Floors. Multitude Of Potential for Additions. Pot Lights Throughout. In-ground Sprinkler System. This Home Is Ideally Suitable For Grand Entertaining. Direct Access To The Garage That Has 2 Modern Garage Doors And Remotes. This Is The Home That You Have Been Waiting For, A must-see with Spectacular Upgrades And Too Much To list. *** Please note the Home is No Longer staged. *** Landscaping of Garden in Progress*** * EXTRA Fridge, Stove & Microwave, Built-in Dishwasher, Washer, Dryer, All Electric Light Fixtures, All Window Coverings, 2 Garage Door Openers, Central Vac. (id:24801)
Property Details
| MLS® Number | N12438018 |
| Property Type | Single Family |
| Community Name | Jefferson |
| Equipment Type | Water Heater |
| Features | Ravine, Conservation/green Belt, Carpet Free, Sauna |
| Parking Space Total | 4 |
| Rental Equipment Type | Water Heater |
Building
| Bathroom Total | 5 |
| Bedrooms Above Ground | 5 |
| Bedrooms Below Ground | 1 |
| Bedrooms Total | 6 |
| Appliances | Garage Door Opener Remote(s), Central Vacuum, Water Heater |
| Basement Development | Finished |
| Basement Type | N/a (finished) |
| Construction Style Attachment | Detached |
| Cooling Type | Central Air Conditioning |
| Exterior Finish | Brick, Stone |
| Fireplace Present | Yes |
| Flooring Type | Hardwood |
| Foundation Type | Unknown |
| Half Bath Total | 1 |
| Heating Fuel | Natural Gas |
| Heating Type | Forced Air |
| Stories Total | 2 |
| Size Interior | 0 - 699 Ft2 |
| Type | House |
| Utility Water | Municipal Water |
Parking
| Attached Garage | |
| Garage |
Land
| Acreage | No |
| Fence Type | Fenced Yard |
| Sewer | Sanitary Sewer |
| Size Depth | 153 Ft ,1 In |
| Size Frontage | 129 Ft ,9 In |
| Size Irregular | 129.8 X 153.1 Ft |
| Size Total Text | 129.8 X 153.1 Ft |
Rooms
| Level | Type | Length | Width | Dimensions |
|---|---|---|---|---|
| Second Level | Primary Bedroom | 6.36 m | 7.41 m | 6.36 m x 7.41 m |
| Second Level | Bedroom 2 | 3.8 m | 4.26 m | 3.8 m x 4.26 m |
| Second Level | Bedroom 3 | 4.06 m | 5.05 m | 4.06 m x 5.05 m |
| Second Level | Bedroom 4 | 4.85 m | 4.13 m | 4.85 m x 4.13 m |
| Main Level | Kitchen | 3.28 m | 5.43 m | 3.28 m x 5.43 m |
| Main Level | Eating Area | 5.43 m | 3.93 m | 5.43 m x 3.93 m |
| Main Level | Great Room | 6.36 m | 7.41 m | 6.36 m x 7.41 m |
| Main Level | Living Room | 3.93 m | 4.72 m | 3.93 m x 4.72 m |
| Main Level | Dining Room | 3.93 m | 5.44 m | 3.93 m x 5.44 m |
Utilities
| Electricity | Installed |
| Sewer | Installed |
https://www.realtor.ca/real-estate/28936732/22-escapade-drive-richmond-hill-jefferson-jefferson
Contact Us
Contact us for more information
Oksana Danylych
Salesperson
www.oksanadanylych.com/
3603 Langstaff Rd #14&15
Vaughan, Ontario L4K 9G7
(905) 856-6611
(905) 856-6232


