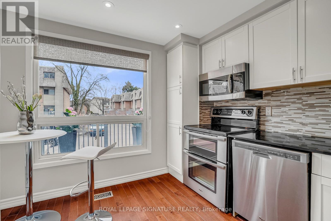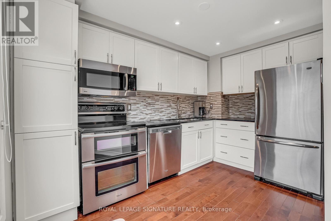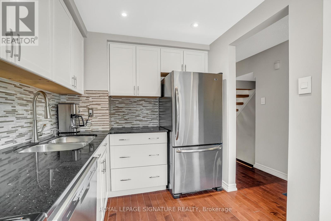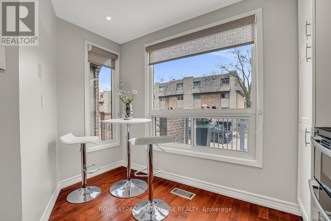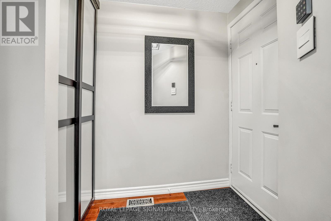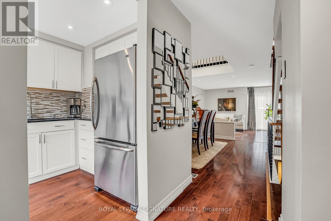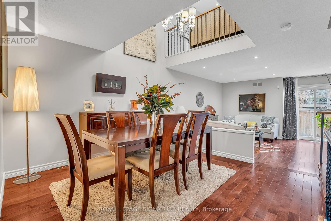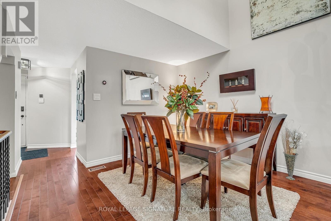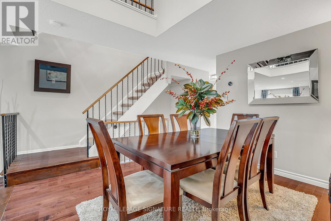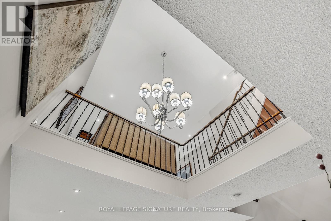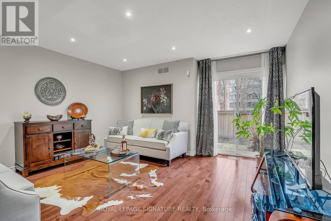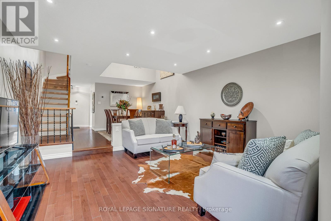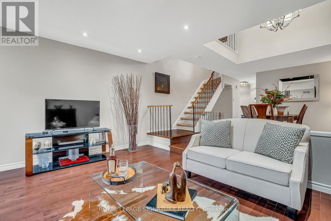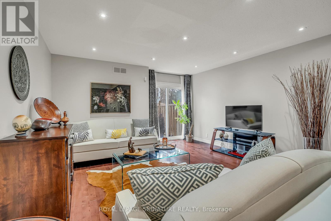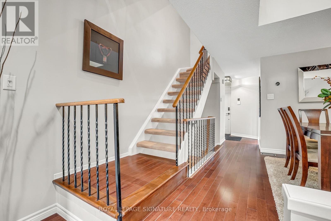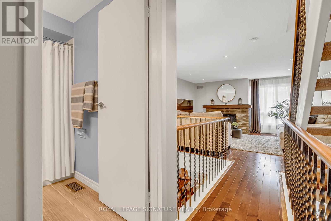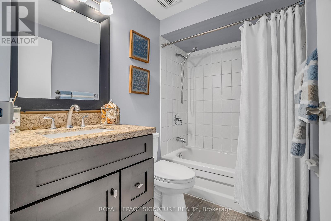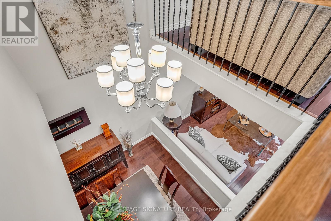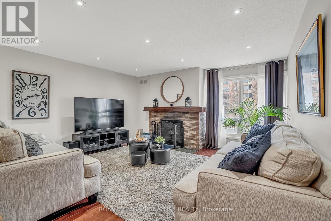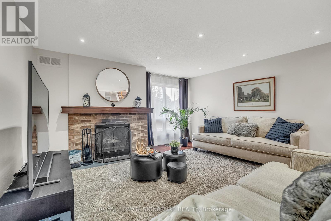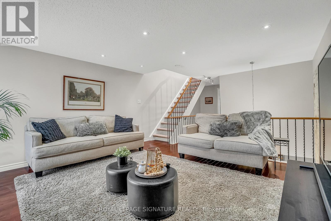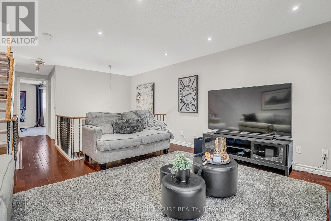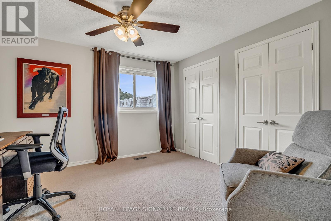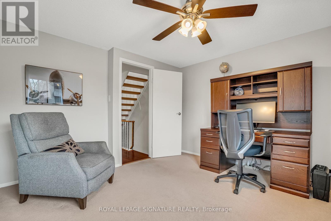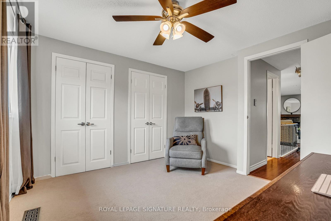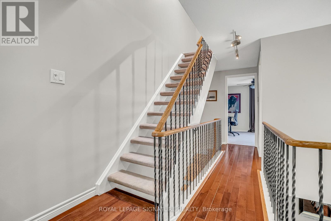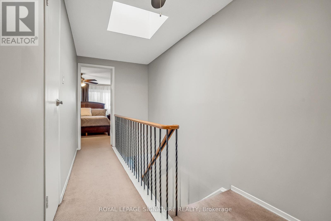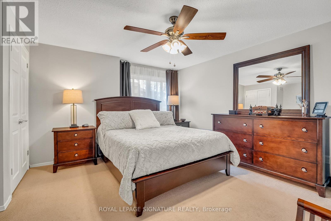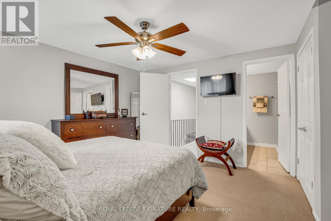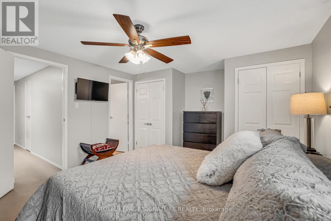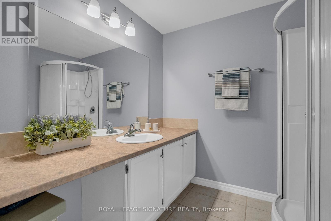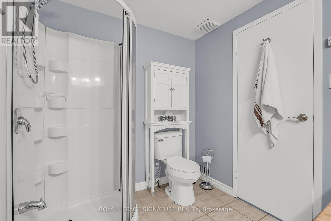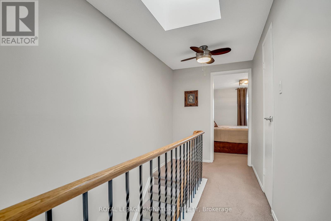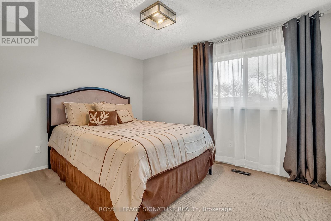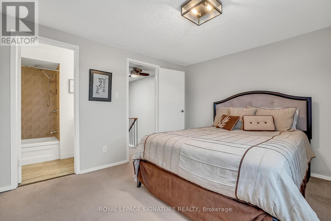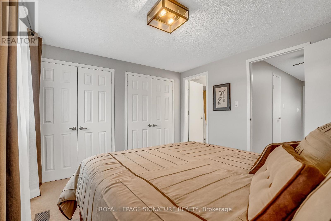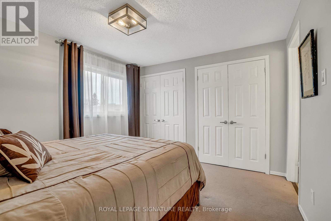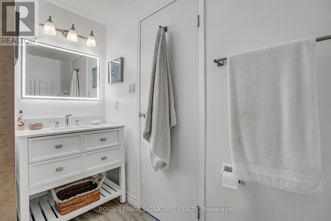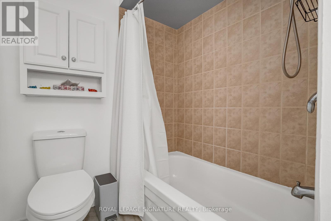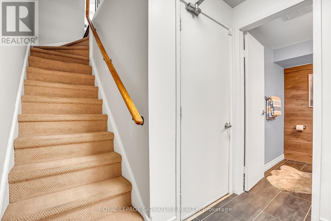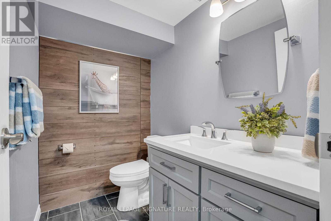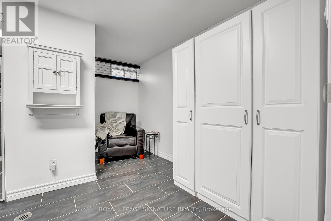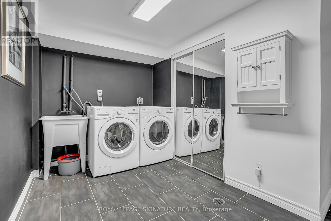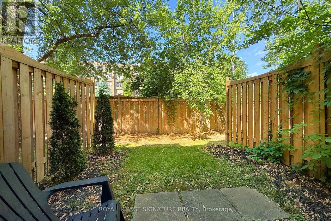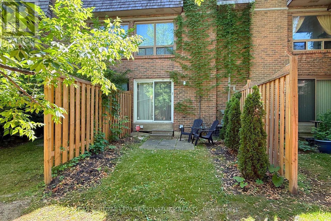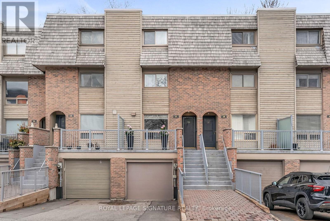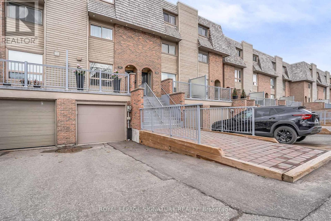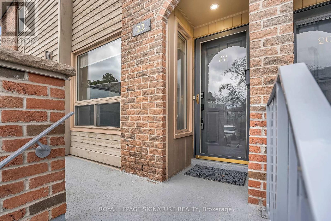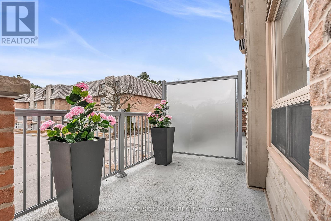22 Dutch Myrtle Way Toronto, Ontario M3B 3K8
$898,800Maintenance, Water, Common Area Maintenance, Insurance, Parking
$933.38 Monthly
Maintenance, Water, Common Area Maintenance, Insurance, Parking
$933.38 MonthlyWelcome to this rarely offered, beautifully renovated 3-bedroom, 4-bathroom townhouse in the sought-after Banbury-Don Mills neighbourhood of North York. Offering over 1,900 sq. ft. of living space, this home feels more like a detached with its smart layout and generous proportions. The main floor features a spacious living room with walkout to a private backyard, while the upper level boasts an oversized family room with skylight, fireplace, and a stunning overlook to the level below. All bedrooms are generously sized, each with direct bathroom access - ideal for busy mornings. Renovated in 2023 with upgraded hardwood floors, pot lights, fresh paint, and a stylish kitchen with stainless steel appliances. The lower level offers a large laundry room, 2-piece bath, tons of storage, and access to an extra-deep garage plus private driveway. Recent exterior updates include new stairs, balcony, and landscaping. Close to parks, trails, top schools, Shops at Don Mills, and quick access to the DVP/401/404. A perfect turnkey home for families or first-time buyers! (id:24801)
Property Details
| MLS® Number | C12412440 |
| Property Type | Single Family |
| Community Name | Banbury-Don Mills |
| Community Features | Pet Restrictions |
| Equipment Type | Water Heater |
| Parking Space Total | 2 |
| Rental Equipment Type | Water Heater |
| Structure | Patio(s) |
Building
| Bathroom Total | 4 |
| Bedrooms Above Ground | 3 |
| Bedrooms Total | 3 |
| Amenities | Visitor Parking |
| Appliances | Garage Door Opener Remote(s), Dishwasher, Dryer, Microwave, Oven, Washer, Whirlpool, Window Coverings, Refrigerator |
| Basement Development | Finished |
| Basement Type | N/a (finished) |
| Cooling Type | Central Air Conditioning |
| Exterior Finish | Brick |
| Fireplace Present | Yes |
| Fireplace Total | 1 |
| Flooring Type | Hardwood, Carpeted |
| Foundation Type | Poured Concrete |
| Half Bath Total | 1 |
| Heating Fuel | Natural Gas |
| Heating Type | Forced Air |
| Stories Total | 3 |
| Size Interior | 1,800 - 1,999 Ft2 |
| Type | Row / Townhouse |
Parking
| Garage |
Land
| Acreage | No |
Rooms
| Level | Type | Length | Width | Dimensions |
|---|---|---|---|---|
| Second Level | Family Room | 4.34 m | 3.96 m | 4.34 m x 3.96 m |
| Second Level | Bedroom 3 | 3.61 m | 3.15 m | 3.61 m x 3.15 m |
| Third Level | Primary Bedroom | 4.34 m | 3.86 m | 4.34 m x 3.86 m |
| Third Level | Bedroom 2 | 3.61 m | 3.15 m | 3.61 m x 3.15 m |
| Lower Level | Utility Room | 4.22 m | 2.21 m | 4.22 m x 2.21 m |
| Main Level | Living Room | 4.34 m | 4.01 m | 4.34 m x 4.01 m |
| Main Level | Dining Room | 3.4 m | 3.33 m | 3.4 m x 3.33 m |
| Main Level | Kitchen | 3.53 m | 3.25 m | 3.53 m x 3.25 m |
Contact Us
Contact us for more information
Karen Millar
Broker
www.karenmillar.com/
www.facebook.com/KarenMillarTeam/
twitter.com/KarenMillarTeam
www.linkedin.com/sharing/share-offsite/?url=https%3A%2F%2Fwww.karenmillar.com%2Flistings
8 Sampson Mews Suite 201 The Shops At Don Mills
Toronto, Ontario M3C 0H5
(416) 443-0300
(416) 443-8619


