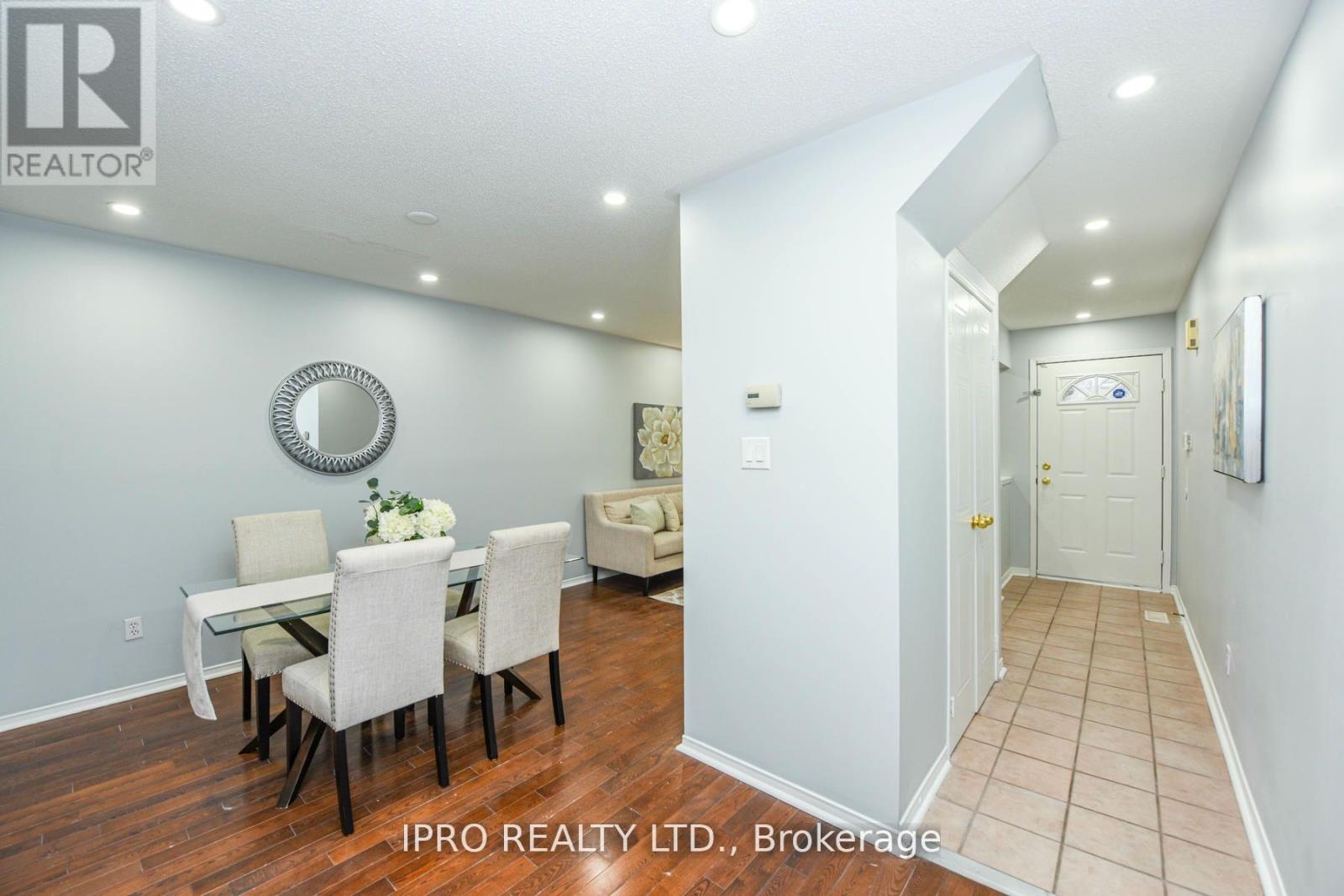22 Desert Sand Drive Brampton, Ontario L6R 1V5
$898,888
RARE FIND!! 3+2 Bedroom With 4 Washrooms Townhouse With Separate Living/Family Room In The Most Prestigious Neighbourhood Of Brampton.This Bright Sun Filled Home Features Living Room & Dining Room With Hardwood Floor & Pot Lights, Separate Family Area For Hosting Large Gathering.Chef Delight Upgraded Kitchen With S/S Appliances, Breakfast Bar, Pantry & Backsplash. Breakfast Area Leads To Backyard for Hosting Barbecue Parties. Upper Floor Has Huge Master With 3 Pc Ensuite, Walk In Closet, 2 Other Brms Are Good Size With 3 Pc Common Washroom & Linen Closet. No Carpet In The Whole House Except Stairs. Access From Garage To House. Close To Go Station, Transit, School, Park, Shopping Centre, Community Centre. 2 Br Bsmt With Entrance Through The Garage, Kitchen, 3-Pc Washroom & Living Area. Freshly Painted Main Floor & 2nd Floor. **** EXTRAS **** 2 Br Bsmt With Entrance Through The Garage, Kitchen, 3-Pc Washroom & Living Area. Freshly Painted Main Floor & 2nd Floor. (id:24801)
Property Details
| MLS® Number | W11905345 |
| Property Type | Single Family |
| Community Name | Sandringham-Wellington |
| Parking Space Total | 3 |
Building
| Bathroom Total | 4 |
| Bedrooms Above Ground | 3 |
| Bedrooms Below Ground | 2 |
| Bedrooms Total | 5 |
| Basement Development | Finished |
| Basement Type | N/a (finished) |
| Construction Style Attachment | Attached |
| Cooling Type | Central Air Conditioning |
| Exterior Finish | Brick |
| Flooring Type | Parquet, Hardwood, Ceramic |
| Foundation Type | Concrete |
| Half Bath Total | 1 |
| Heating Fuel | Natural Gas |
| Heating Type | Forced Air |
| Stories Total | 2 |
| Type | Row / Townhouse |
| Utility Water | Municipal Water |
Parking
| Attached Garage |
Land
| Acreage | No |
| Sewer | Sanitary Sewer |
| Size Depth | 109 Ft ,10 In |
| Size Frontage | 24 Ft ,6 In |
| Size Irregular | 24.58 X 109.91 Ft |
| Size Total Text | 24.58 X 109.91 Ft |
| Zoning Description | Residential |
Rooms
| Level | Type | Length | Width | Dimensions |
|---|---|---|---|---|
| Second Level | Primary Bedroom | 5.18 m | 4.71 m | 5.18 m x 4.71 m |
| Second Level | Bedroom 2 | 3.94 m | 3.45 m | 3.94 m x 3.45 m |
| Second Level | Bedroom 3 | 4.84 m | 2.92 m | 4.84 m x 2.92 m |
| Basement | Bedroom 4 | 4.46 m | 2.87 m | 4.46 m x 2.87 m |
| Basement | Bedroom 5 | 3.37 m | 2.91 m | 3.37 m x 2.91 m |
| Basement | Recreational, Games Room | 7.02 m | 3.97 m | 7.02 m x 3.97 m |
| Main Level | Living Room | 7.76 m | 2.51 m | 7.76 m x 2.51 m |
| Main Level | Dining Room | 7.76 m | 2.51 m | 7.76 m x 2.51 m |
| Main Level | Family Room | 4.26 m | 3.54 m | 4.26 m x 3.54 m |
| Main Level | Kitchen | 3.44 m | 3.26 m | 3.44 m x 3.26 m |
| Main Level | Eating Area | 2.8 m | 1.58 m | 2.8 m x 1.58 m |
Contact Us
Contact us for more information
Gurpreet Sandhu
Broker
(647) 293-5563
www.realestatevision.ca/
30 Eglinton Ave W. #c12
Mississauga, Ontario L5R 3E7
(905) 507-4776
(905) 507-4779
www.ipro-realty.ca/































