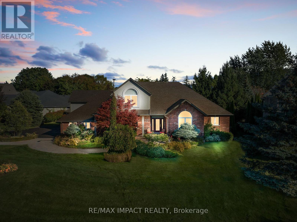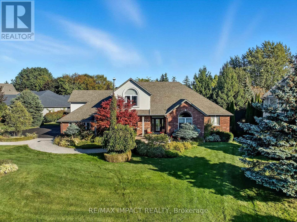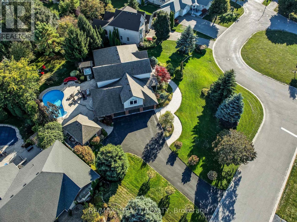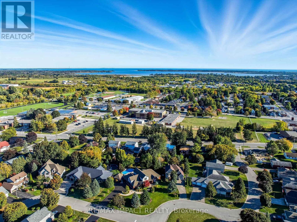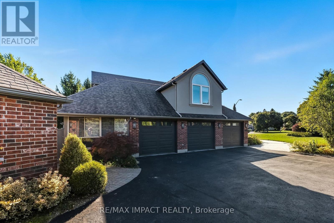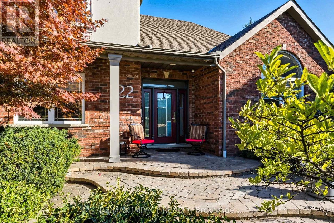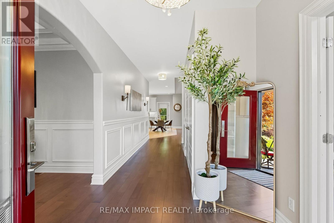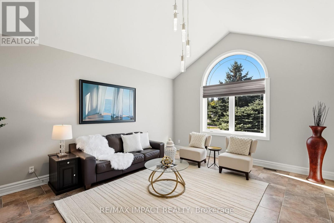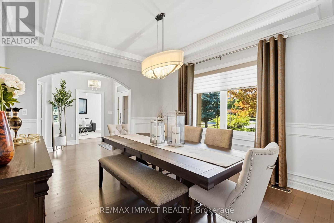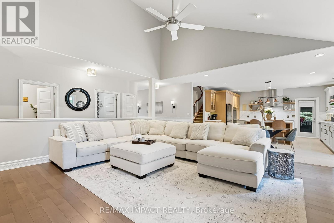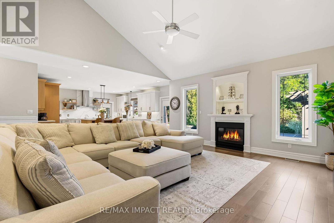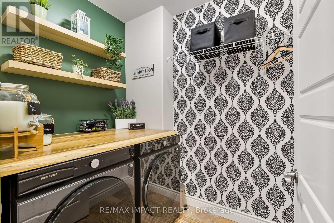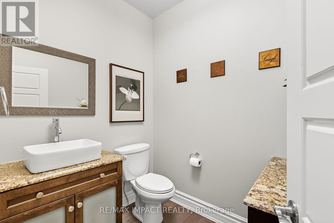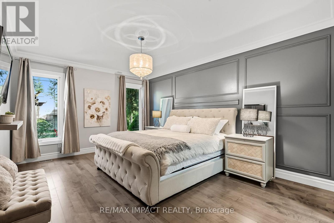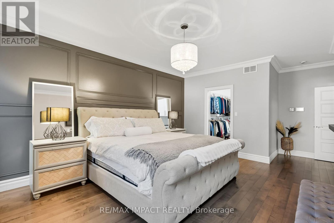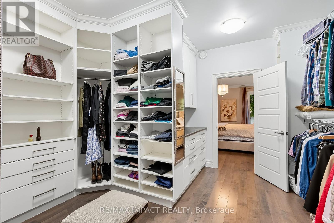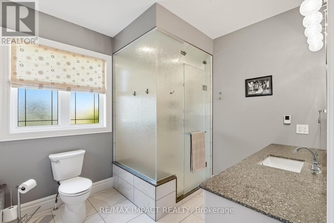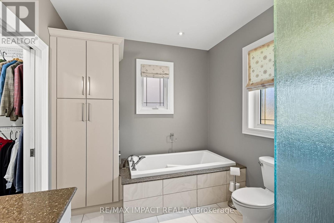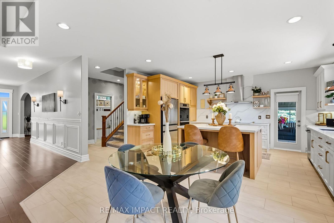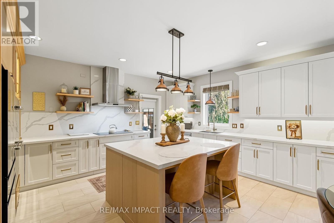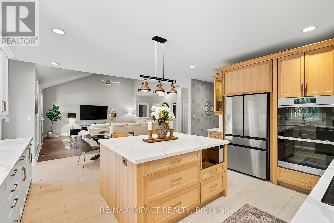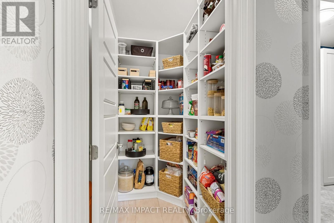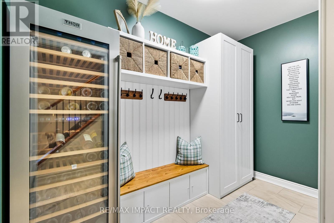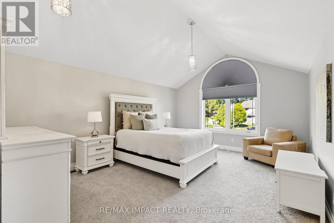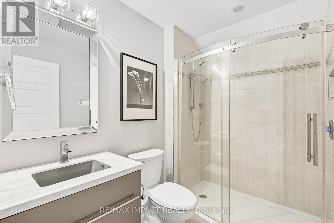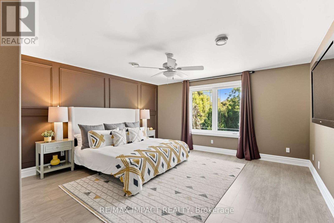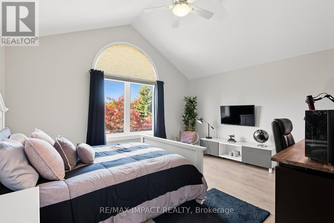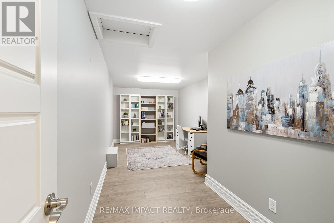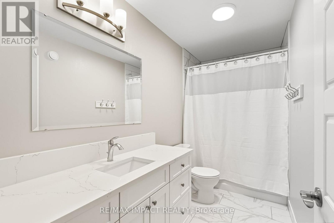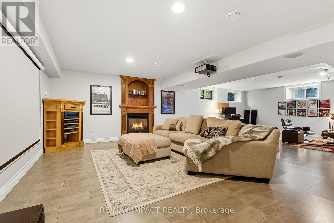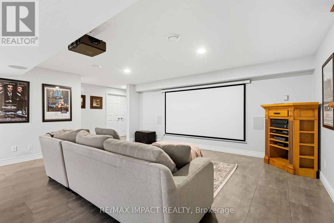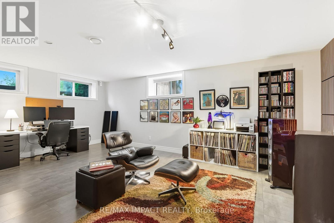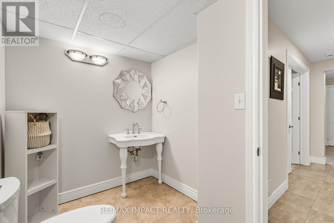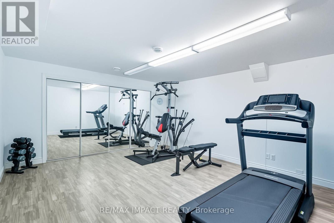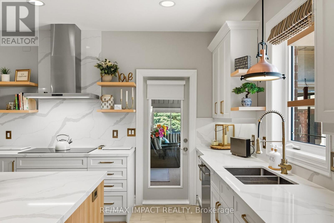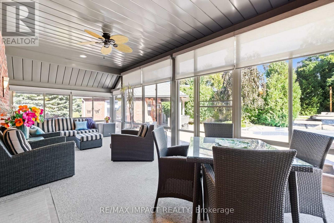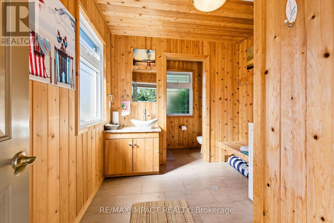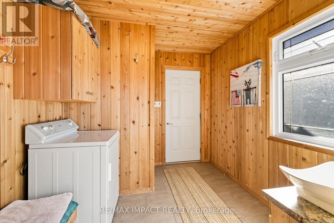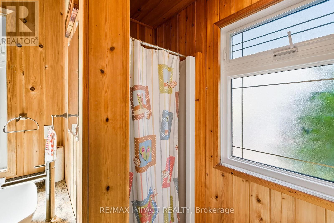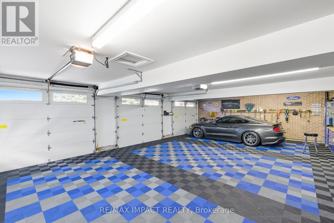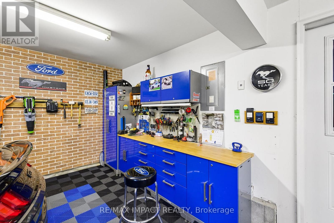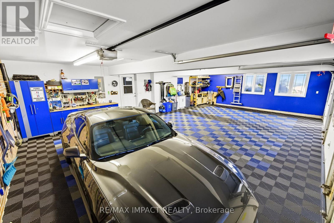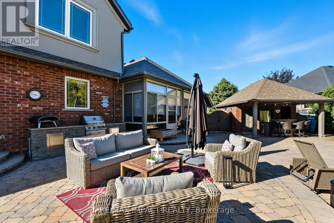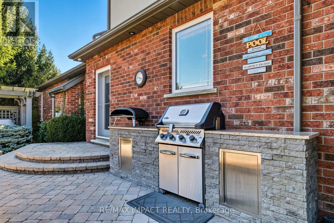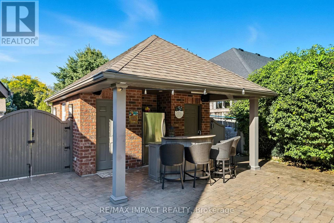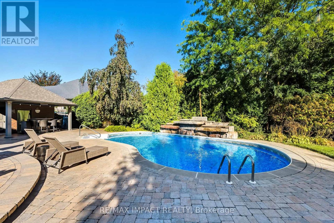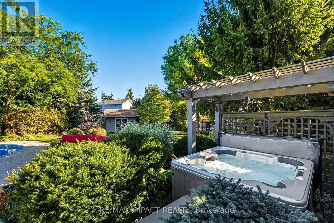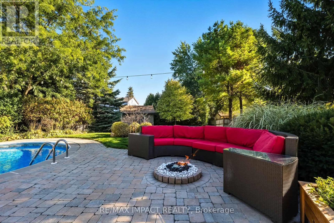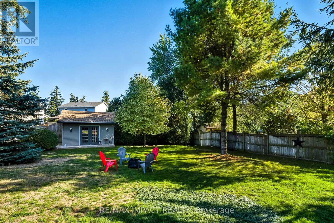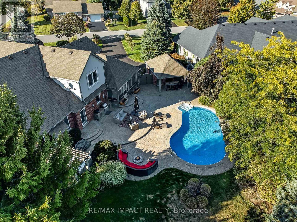22 Daniels Drive Brighton, Ontario K0K 1H0
$1,569,900
Discover one of Brighton's finest luxury residences, where every detail has been designed for elegance and comfort. The spectacular backyard retreat features a heated inground pool with cascading waterfall, a brick cabana complete with change room, 3-piece bath, outdoor kitchen, wet bar, and a relaxing hot tub - perfect for resort-style living at home. The meticulously landscaped, park-like grounds are set on a private double pie-shaped lot, offering unmatched space and privacy. Inside, the newly renovated, dream kitchen flows seamlessly into an expansive family room with soaring vaulted ceilings, while formal living and dining rooms provide the ideal backdrop for sophisticated entertaining. The primary suite is a true sanctuary, boasting a custom walk-through dressing room and a spa-inspired ensuite with heated floors and steam shower. 2nd bedroom suite and 2 additional oversized bedrooms on second level along with den. Theatre and office in basement. Triple garage with swisstrax flooring, custom cabinetry and drive with ample parking for guests. Water well for outdoor use. This home is a must see! (id:24801)
Open House
This property has open houses!
2:00 pm
Ends at:4:00 pm
2:00 pm
Ends at:4:00 pm
Property Details
| MLS® Number | X12438156 |
| Property Type | Single Family |
| Community Name | Brighton |
| Amenities Near By | Park, Schools |
| Features | Irregular Lot Size |
| Parking Space Total | 11 |
| Pool Type | Inground Pool |
| Structure | Patio(s), Shed |
Building
| Bathroom Total | 4 |
| Bedrooms Above Ground | 4 |
| Bedrooms Total | 4 |
| Age | 16 To 30 Years |
| Amenities | Fireplace(s) |
| Appliances | Hot Tub, Garage Door Opener Remote(s), Oven - Built-in, Central Vacuum, Range, Water Heater - Tankless, Water Softener, Cooktop, Dishwasher, Dryer, Microwave, Oven, Hood Fan, Washer, Refrigerator |
| Basement Development | Finished |
| Basement Type | N/a (finished) |
| Construction Style Attachment | Detached |
| Cooling Type | Central Air Conditioning |
| Exterior Finish | Brick, Stucco |
| Fireplace Present | Yes |
| Fireplace Total | 2 |
| Flooring Type | Hardwood, Vinyl, Ceramic, Carpeted |
| Foundation Type | Poured Concrete |
| Half Bath Total | 1 |
| Heating Fuel | Natural Gas |
| Heating Type | Forced Air |
| Stories Total | 2 |
| Size Interior | 3,000 - 3,500 Ft2 |
| Type | House |
| Utility Water | Municipal Water, Dug Well |
Parking
| Attached Garage | |
| Garage |
Land
| Acreage | No |
| Fence Type | Fenced Yard |
| Land Amenities | Park, Schools |
| Landscape Features | Landscaped, Lawn Sprinkler |
| Sewer | Sanitary Sewer |
| Size Depth | 107 Ft ,2 In |
| Size Frontage | 112 Ft ,10 In |
| Size Irregular | 112.9 X 107.2 Ft ; Pie Double Lot - Ttl 20053 Sqft Per Geo |
| Size Total Text | 112.9 X 107.2 Ft ; Pie Double Lot - Ttl 20053 Sqft Per Geo |
Rooms
| Level | Type | Length | Width | Dimensions |
|---|---|---|---|---|
| Second Level | Bedroom | 5.21 m | 4.04 m | 5.21 m x 4.04 m |
| Second Level | Bedroom | 4.62 m | 3.89 m | 4.62 m x 3.89 m |
| Second Level | Bedroom | 4.62 m | 4.57 m | 4.62 m x 4.57 m |
| Second Level | Den | 4.27 m | 2.82 m | 4.27 m x 2.82 m |
| Basement | Recreational, Games Room | 9.53 m | 5.49 m | 9.53 m x 5.49 m |
| Basement | Exercise Room | 4.65 m | 4.34 m | 4.65 m x 4.34 m |
| Main Level | Family Room | 5.56 m | 5.56 m | 5.56 m x 5.56 m |
| Main Level | Kitchen | 5.26 m | 4.62 m | 5.26 m x 4.62 m |
| Main Level | Living Room | 5.11 m | 4.32 m | 5.11 m x 4.32 m |
| Main Level | Dining Room | 4.62 m | 3.66 m | 4.62 m x 3.66 m |
| Main Level | Primary Bedroom | 5.23 m | 3.91 m | 5.23 m x 3.91 m |
| Main Level | Sunroom | 7.06 m | 3.25 m | 7.06 m x 3.25 m |
https://www.realtor.ca/real-estate/28937131/22-daniels-drive-brighton-brighton
Contact Us
Contact us for more information
John Owen
Broker
johnowen.realtor/
www.facebook.com/JohnOwen.Realtor
www.linkedin.com/in/johnpowen/
1413 King St E #1
Courtice, Ontario L1E 2J6
(905) 240-6777
(905) 240-6773
www.remax-impact.ca/
www.facebook.com/impactremax/?ref=aymt_homepage_panel


