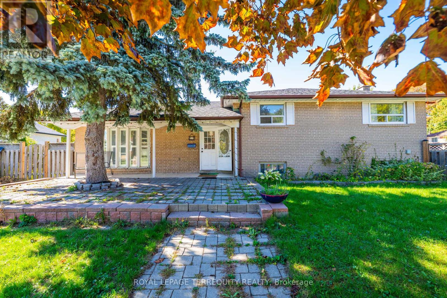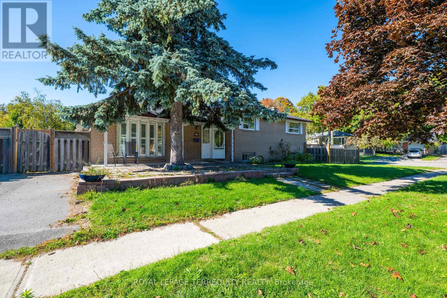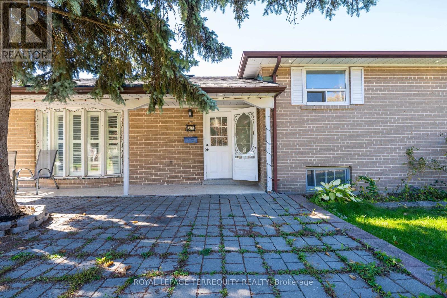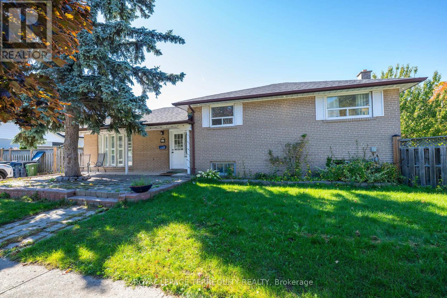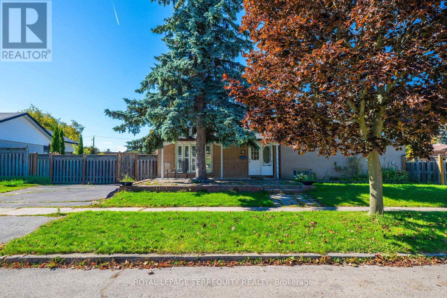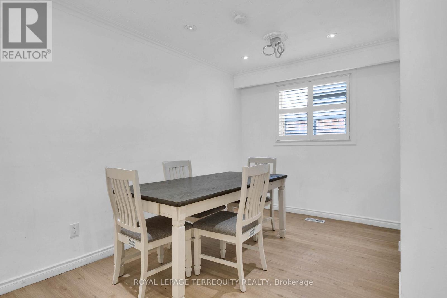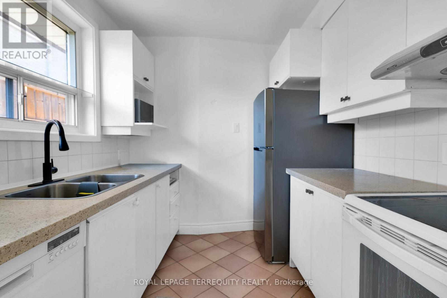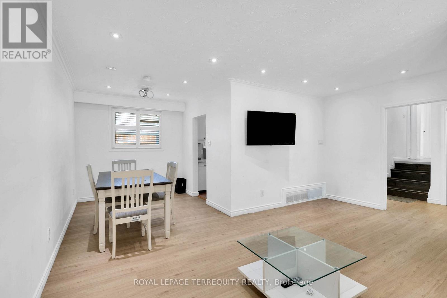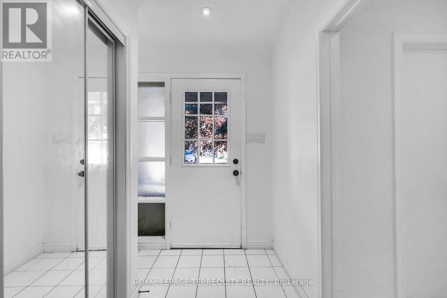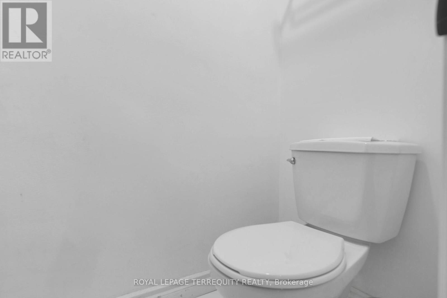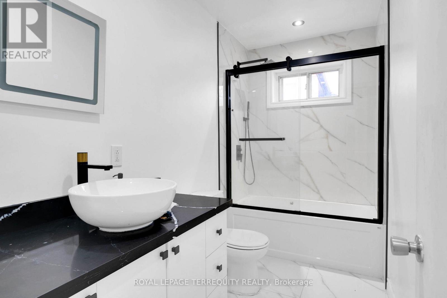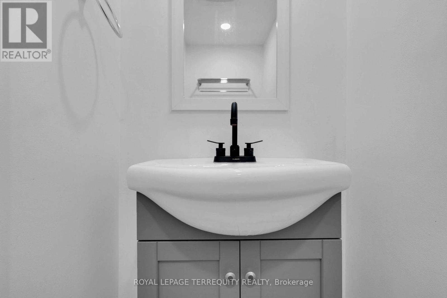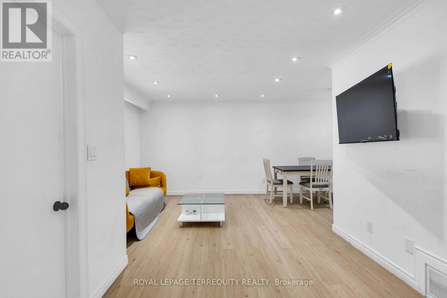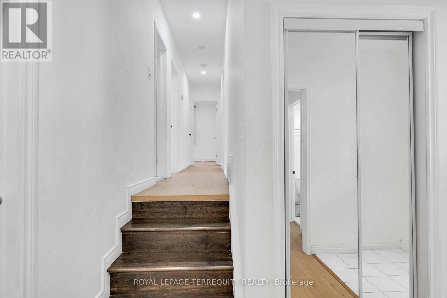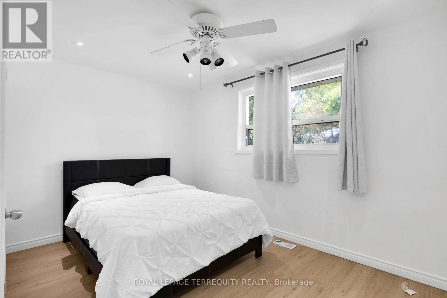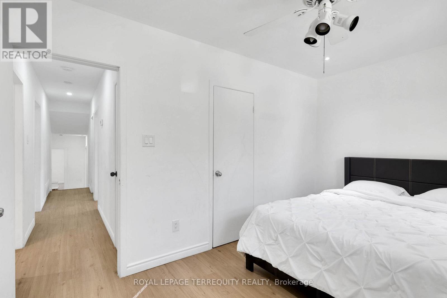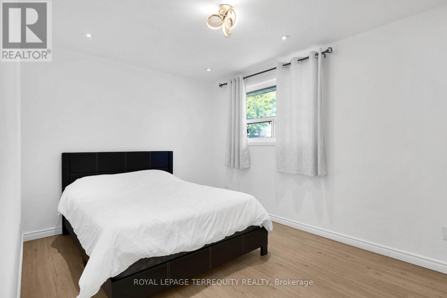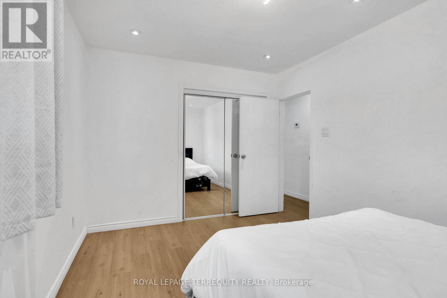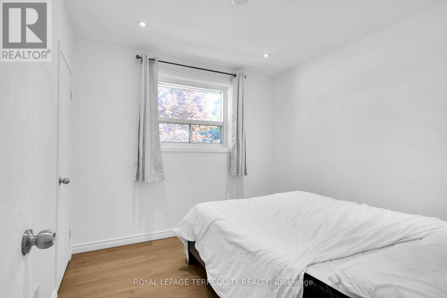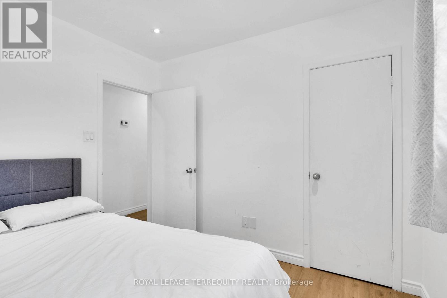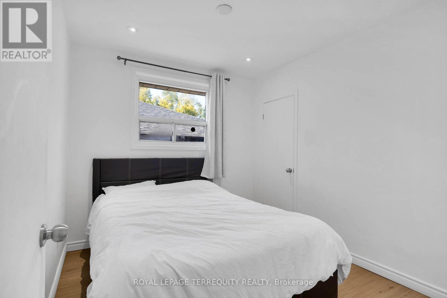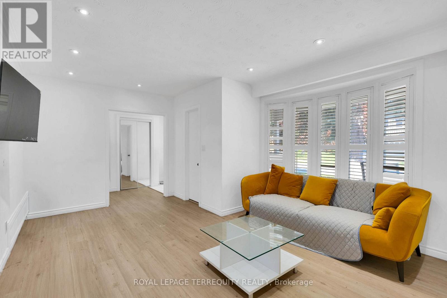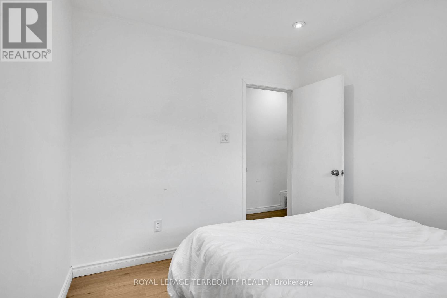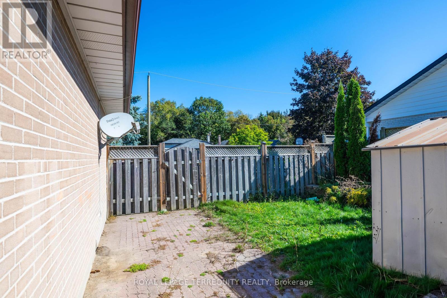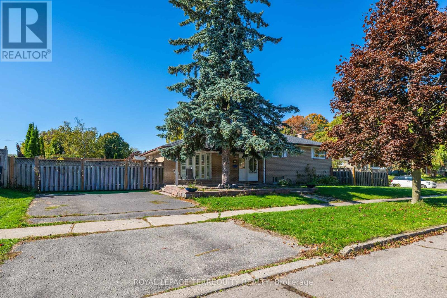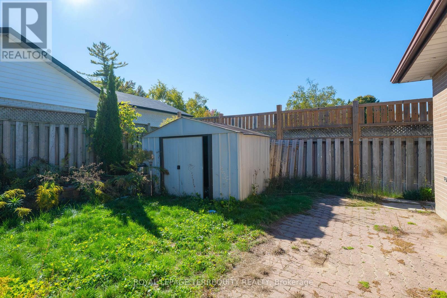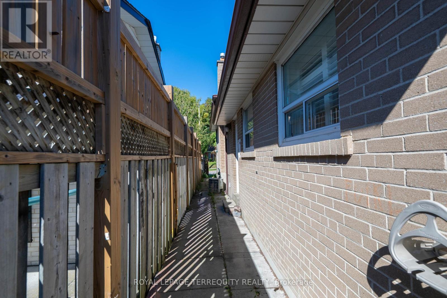22 Brightside Drive Toronto, Ontario M1E 3Z1
4 Bedroom
2 Bathroom
700 - 1,100 ft2
Fireplace
Central Air Conditioning
Forced Air
$3,000 Monthly
Demanding West Hill neighborhood. 4 Bedroom 1.5 Bath Main Floor for rent. Great location, 5 mins walk to bus stop to a direct bus to Kennedy subway station. 6Mins walk to the nearest public school. Close to all amenities. 5 Min drive to Rouge Hill Go Station. Utilities 70%. Laundry is shared with basement tenants. (id:24801)
Property Details
| MLS® Number | E12464204 |
| Property Type | Single Family |
| Community Name | West Hill |
| Amenities Near By | Place Of Worship, Public Transit, Schools |
| Parking Space Total | 1 |
| Structure | Porch |
Building
| Bathroom Total | 2 |
| Bedrooms Above Ground | 4 |
| Bedrooms Total | 4 |
| Age | 51 To 99 Years |
| Basement Features | Separate Entrance |
| Basement Type | N/a |
| Construction Style Attachment | Detached |
| Construction Style Split Level | Sidesplit |
| Cooling Type | Central Air Conditioning |
| Exterior Finish | Brick |
| Fire Protection | Smoke Detectors |
| Fireplace Present | Yes |
| Flooring Type | Vinyl |
| Foundation Type | Concrete |
| Half Bath Total | 1 |
| Heating Fuel | Natural Gas |
| Heating Type | Forced Air |
| Size Interior | 700 - 1,100 Ft2 |
| Type | House |
| Utility Water | Municipal Water |
Parking
| No Garage |
Land
| Acreage | No |
| Land Amenities | Place Of Worship, Public Transit, Schools |
| Sewer | Sanitary Sewer |
| Size Depth | 50 Ft |
| Size Frontage | 100 Ft |
| Size Irregular | 100 X 50 Ft |
| Size Total Text | 100 X 50 Ft |
Rooms
| Level | Type | Length | Width | Dimensions |
|---|---|---|---|---|
| Main Level | Living Room | 5.26 m | 3.89 m | 5.26 m x 3.89 m |
| Main Level | Dining Room | 2.52 m | 2.56 m | 2.52 m x 2.56 m |
| Main Level | Kitchen | 2.44 m | 2.47 m | 2.44 m x 2.47 m |
| Upper Level | Primary Bedroom | 4.23 m | 3 m | 4.23 m x 3 m |
| Upper Level | Bedroom 2 | 4.16 m | 2.74 m | 4.16 m x 2.74 m |
| Upper Level | Bedroom 3 | 3.05 m | 2.94 m | 3.05 m x 2.94 m |
| Upper Level | Bedroom 4 | 3.08 m | 2.74 m | 3.08 m x 2.74 m |
Utilities
| Cable | Installed |
| Electricity | Installed |
| Sewer | Installed |
https://www.realtor.ca/real-estate/28993532/22-brightside-drive-toronto-west-hill-west-hill
Contact Us
Contact us for more information
Rana Parvej
Broker
www.facebook.com/rana.parvej.9699/
www.linkedin.com/in/rana-parvej-403b5a37/
Royal LePage Terrequity Realty
200 Consumers Rd Ste 100
Toronto, Ontario M2J 4R4
200 Consumers Rd Ste 100
Toronto, Ontario M2J 4R4
(416) 496-9220
(416) 497-5949
www.terrequity.com/


