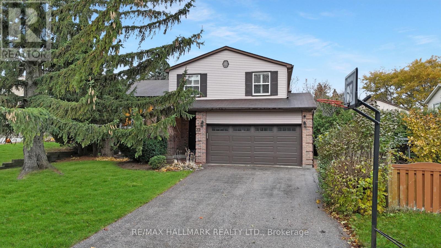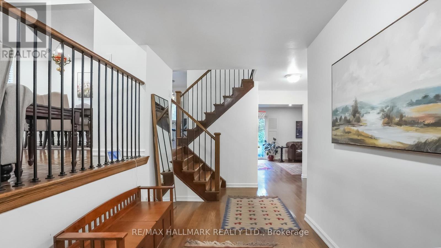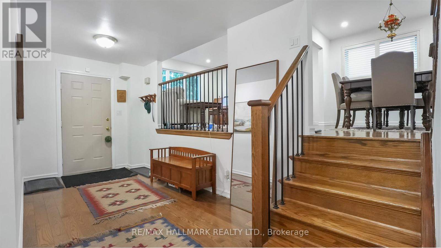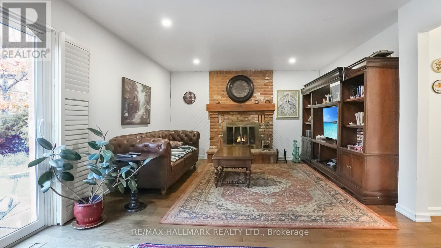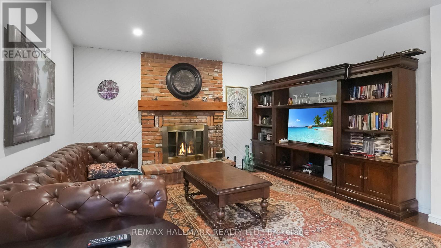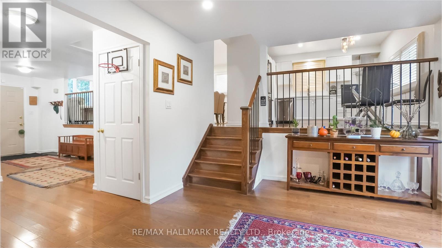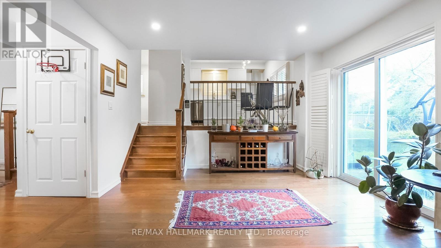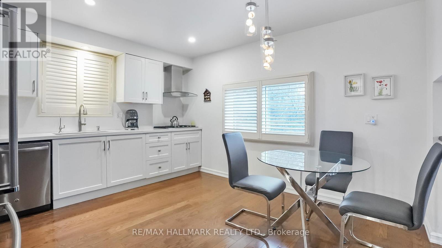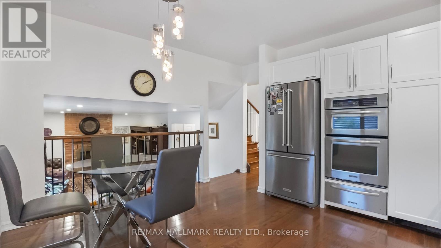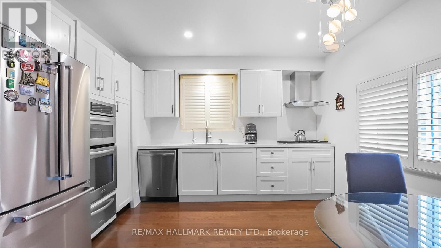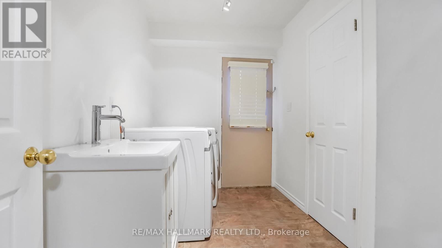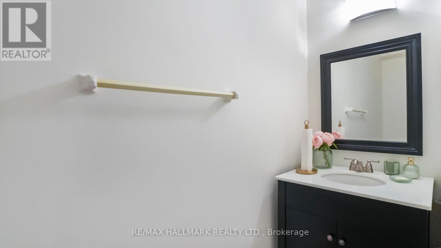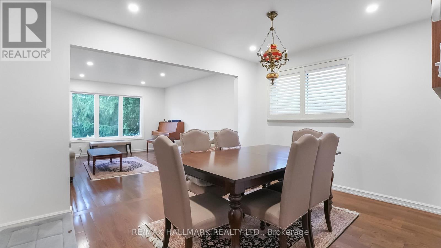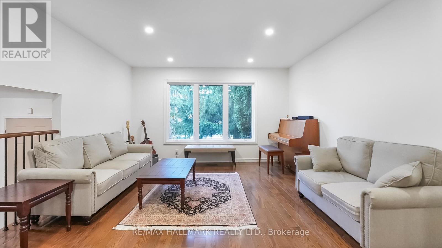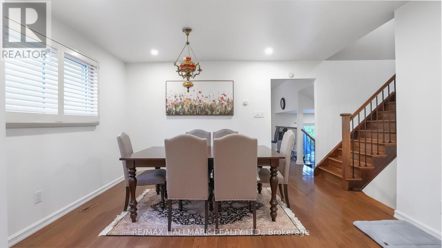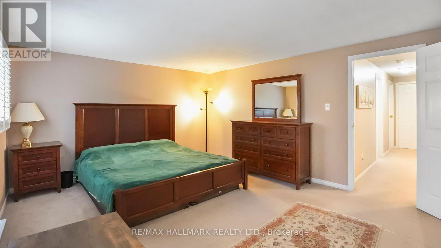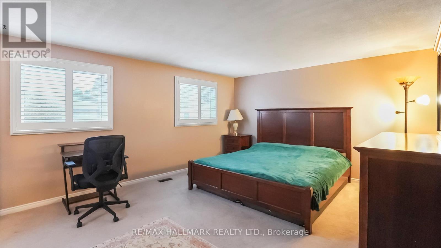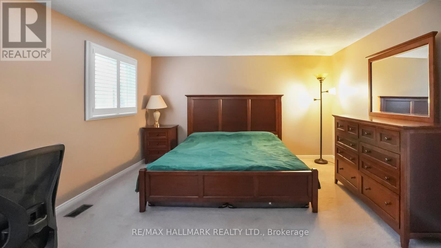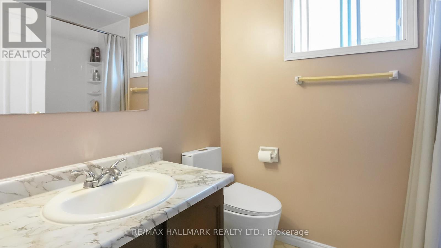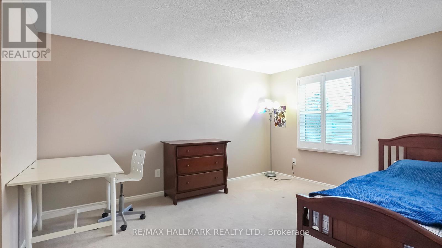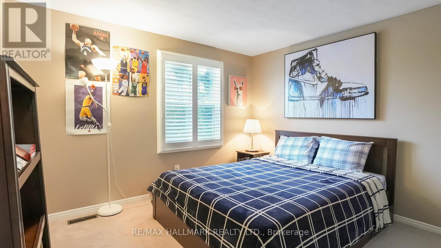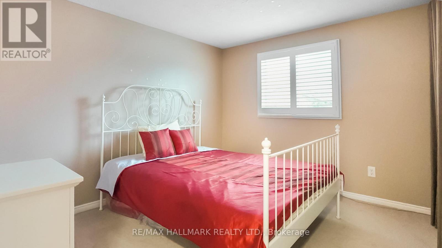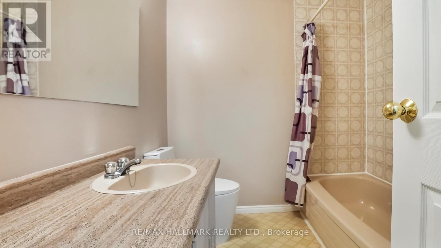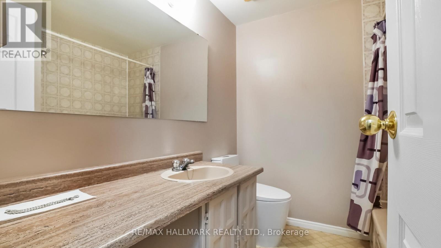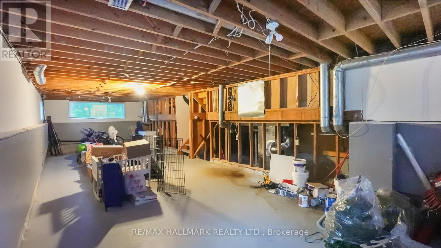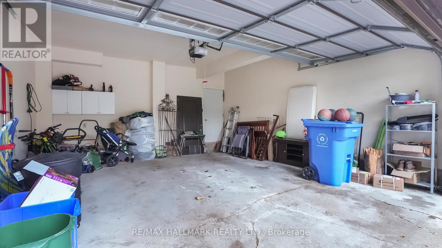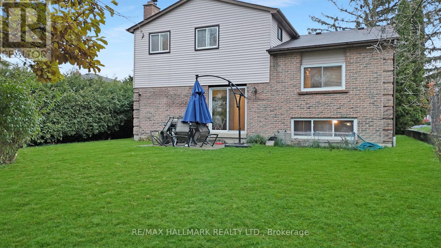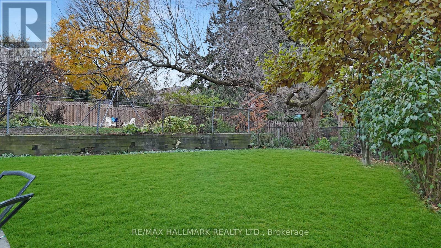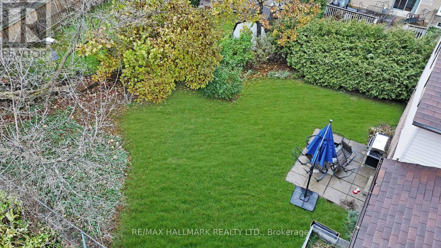22 Avondale Crescent Aurora, Ontario L4G 3P6
4 Bedroom
3 Bathroom
2,000 - 2,500 ft2
Fireplace
Central Air Conditioning
Forced Air
$1,388,000
Beautifully Maintained & Recently Renovated 4-Bedroom, 5-Level Side Split in Aurora.Prime location near shopping, restaurants, schools, Yonge St, and GO Station. Main floor features hardwood throughout (except laundry - ceramic). Spacious family room with floor-to-ceiling brick fireplace and walk-out to patio. newer windows and patio door, furnace (2009). Bright, large basement.offers great potential. Includes garage door opener with 2 remotes. (id:24801)
Property Details
| MLS® Number | N12523544 |
| Property Type | Single Family |
| Community Name | Aurora Village |
| Parking Space Total | 6 |
Building
| Bathroom Total | 3 |
| Bedrooms Above Ground | 4 |
| Bedrooms Total | 4 |
| Appliances | Water Heater, Water Softener, Water Purifier |
| Basement Type | Full |
| Construction Style Attachment | Detached |
| Construction Style Split Level | Sidesplit |
| Cooling Type | Central Air Conditioning |
| Exterior Finish | Aluminum Siding, Brick |
| Fireplace Present | Yes |
| Fireplace Total | 1 |
| Flooring Type | Hardwood, Ceramic, Carpeted |
| Foundation Type | Block |
| Half Bath Total | 1 |
| Heating Fuel | Natural Gas |
| Heating Type | Forced Air |
| Size Interior | 2,000 - 2,500 Ft2 |
| Type | House |
| Utility Water | Municipal Water |
Parking
| Attached Garage | |
| Garage |
Land
| Acreage | No |
| Sewer | Sanitary Sewer |
| Size Depth | 93 Ft ,7 In |
| Size Frontage | 50 Ft |
| Size Irregular | 50 X 93.6 Ft ; 93.55x62.98x128.84x50.04 |
| Size Total Text | 50 X 93.6 Ft ; 93.55x62.98x128.84x50.04 |
Rooms
| Level | Type | Length | Width | Dimensions |
|---|---|---|---|---|
| Basement | Other | 4.11 m | 9.75 m | 4.11 m x 9.75 m |
| Main Level | Family Room | 3.84 m | 6.61 m | 3.84 m x 6.61 m |
| Main Level | Laundry Room | 1.86 m | 3.26 m | 1.86 m x 3.26 m |
| Upper Level | Primary Bedroom | 3.69 m | 4.87 m | 3.69 m x 4.87 m |
| Upper Level | Bedroom 2 | 3.01 m | 3.07 m | 3.01 m x 3.07 m |
| Upper Level | Bedroom 3 | 2.92 m | 3.35 m | 2.92 m x 3.35 m |
| Upper Level | Bedroom 4 | 3.23 m | 4.11 m | 3.23 m x 4.11 m |
| In Between | Kitchen | 3.1 m | 4.14 m | 3.1 m x 4.14 m |
| In Between | Living Room | 4.14 m | 4.6 m | 4.14 m x 4.6 m |
| In Between | Dining Room | 3.05 m | 4.11 m | 3.05 m x 4.11 m |
Utilities
| Sewer | Installed |
Contact Us
Contact us for more information
Elham Vaezfakhry
Broker
www.elevate-team.ca/
RE/MAX Hallmark Realty Ltd.
9555 Yonge Street #201
Richmond Hill, Ontario L4C 9M5
9555 Yonge Street #201
Richmond Hill, Ontario L4C 9M5
(905) 883-4922
(905) 883-1521



