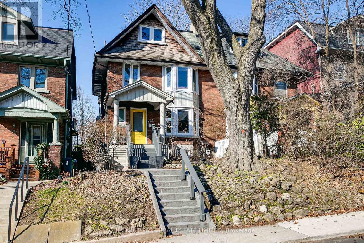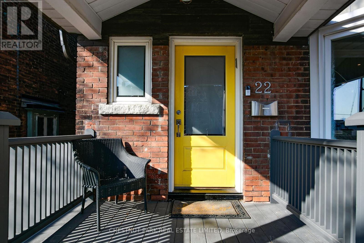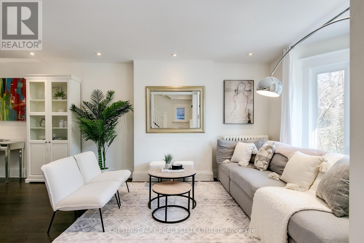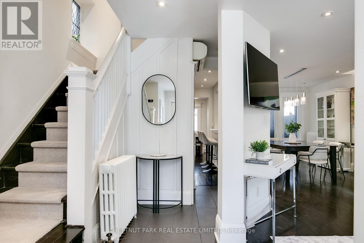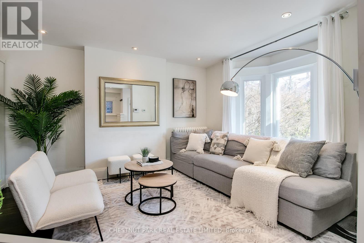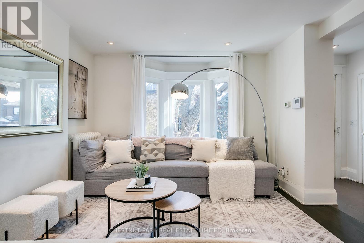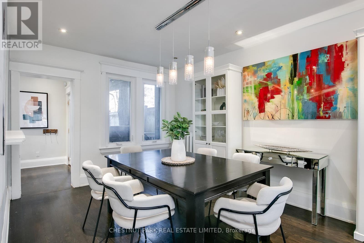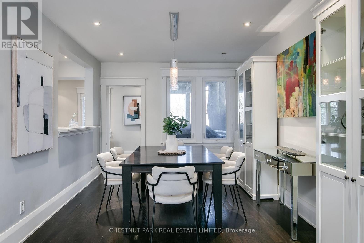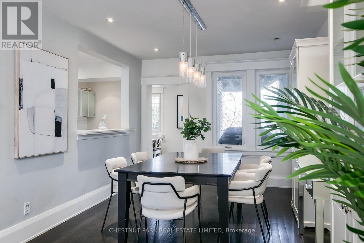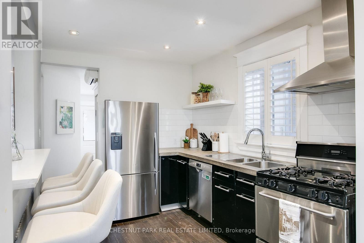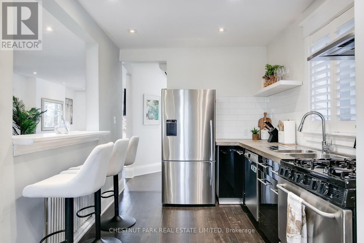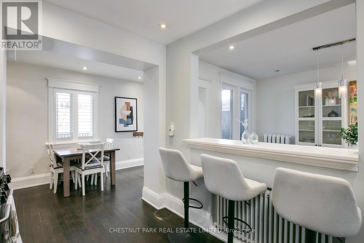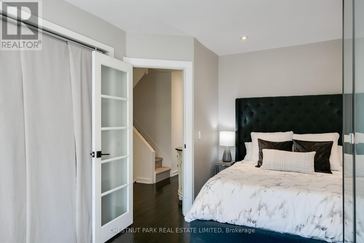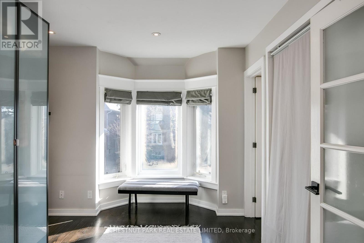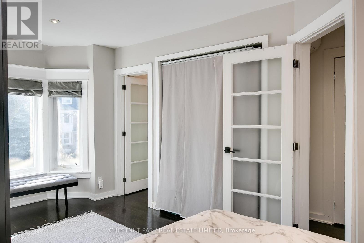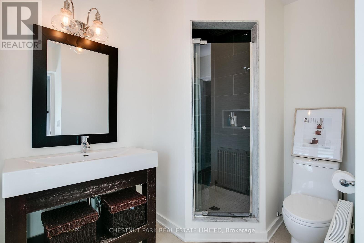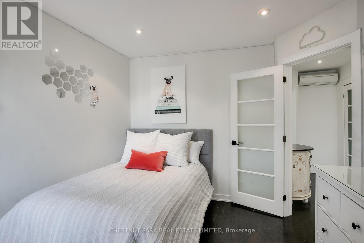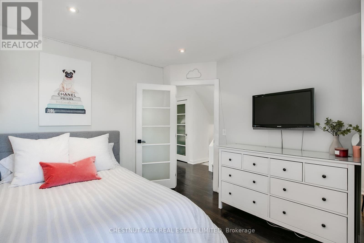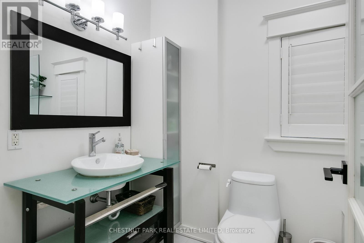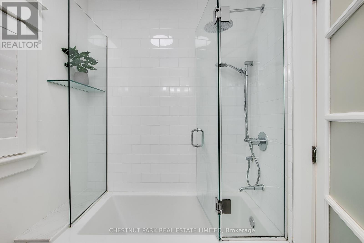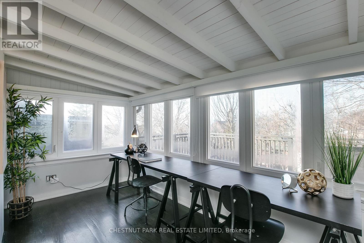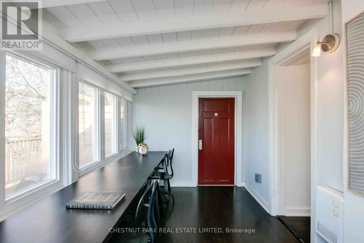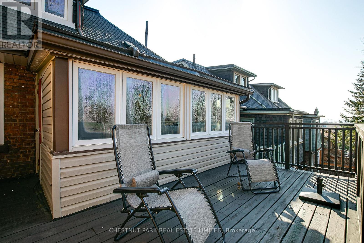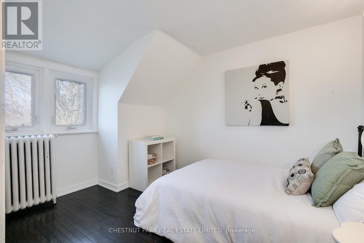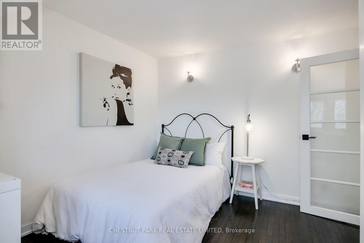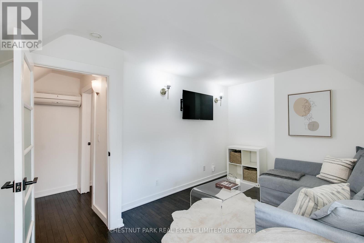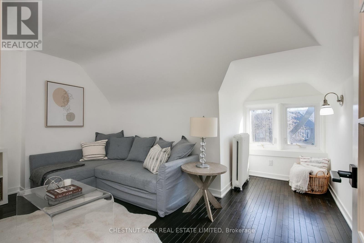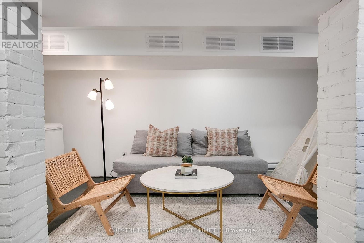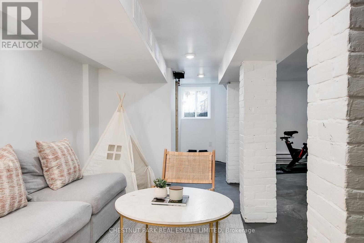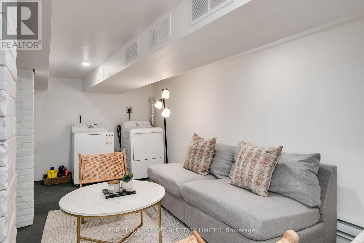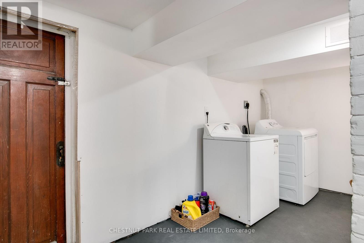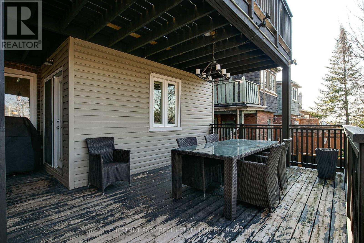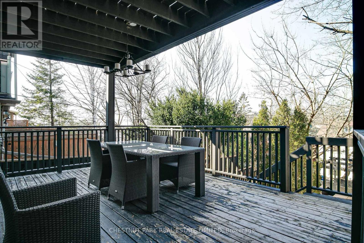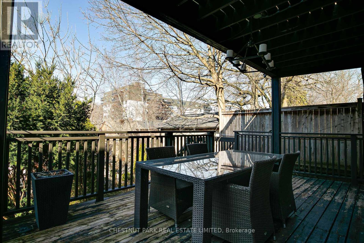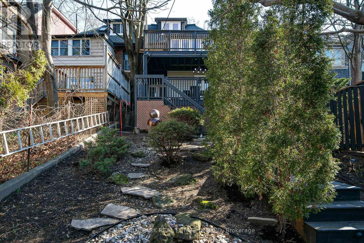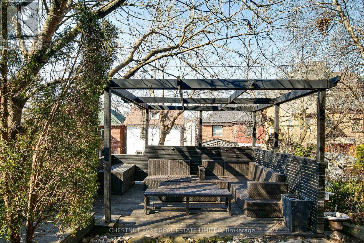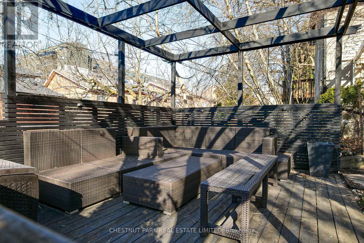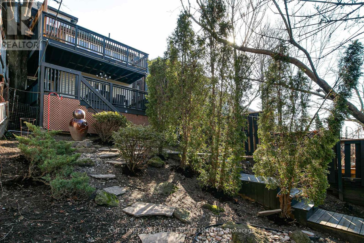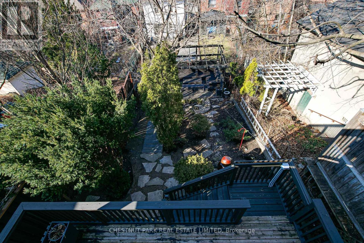22 Alberta Ave Toronto, Ontario M6H 2R6
$1,749,000
Welcome to your stylish sanctuary on vibrant Alberta Ave! This 4 bedroom home is bathed in natural light and offers ample space for modern living, complete with a home office and a large deck overlooking the backyard. As you enter the main floor, you're invited into the living area, perfect for cozy movie nights or hosting friends, while the sleek kitchen features stainless steel appliances and chic quartz countertops. Venture downstairs to discover the newly finished basement, ample space for a rec room that's perfect for family game nights or a kids' play area. But the real highlight? The expansive sloped backyard, offering plenty of space for outdoor fun and relaxation, with multiple entertaining areas. Nestled in a bustling Wychwood community, this home is surrounded by parks, schools, trendy shops along St Clair, and family-friendly amenities, ensuring there's something for everyone. Walk to shops and restaurants on St Clair, Wychwood Barns, Hillcrest Park and Transit. **** EXTRAS **** Stainless Steel Fridge, Stove, Built-In Dishwasher. Elf's, Washer, Dryer, Gas Boiler & Equipment, 3 Wall Mount AC Units, Water Fountain & Equipment in Backyard (id:24801)
Property Details
| MLS® Number | C8149290 |
| Property Type | Single Family |
| Community Name | Wychwood |
| Amenities Near By | Park, Public Transit, Schools |
Building
| Bathroom Total | 4 |
| Bedrooms Above Ground | 4 |
| Bedrooms Total | 4 |
| Basement Features | Separate Entrance |
| Basement Type | Partial |
| Construction Style Attachment | Semi-detached |
| Cooling Type | Wall Unit |
| Exterior Finish | Vinyl Siding |
| Heating Fuel | Natural Gas |
| Heating Type | Radiant Heat |
| Stories Total | 3 |
| Type | House |
Land
| Acreage | No |
| Land Amenities | Park, Public Transit, Schools |
| Size Irregular | 24.67 X 115 Ft |
| Size Total Text | 24.67 X 115 Ft |
Rooms
| Level | Type | Length | Width | Dimensions |
|---|---|---|---|---|
| Second Level | Primary Bedroom | 5.49 m | 3.52 m | 5.49 m x 3.52 m |
| Second Level | Bedroom 2 | 3.51 m | 3.23 m | 3.51 m x 3.23 m |
| Second Level | Sunroom | 3.56 m | 2.59 m | 3.56 m x 2.59 m |
| Third Level | Sunroom | 3.96 m | 2.26 m | 3.96 m x 2.26 m |
| Third Level | Bedroom 3 | 5.08 m | 2.82 m | 5.08 m x 2.82 m |
| Basement | Bathroom | 2.11 m | 1.35 m | 2.11 m x 1.35 m |
| Main Level | Living Room | 4.6 m | 3.53 m | 4.6 m x 3.53 m |
| Main Level | Dining Room | 4.57 m | 3.53 m | 4.57 m x 3.53 m |
| Main Level | Kitchen | 3.68 m | 2.51 m | 3.68 m x 2.51 m |
| Main Level | Eating Area | 4.19 m | 2.13 m | 4.19 m x 2.13 m |
Utilities
| Sewer | Installed |
| Electricity | Installed |
| Cable | Available |
https://www.realtor.ca/real-estate/26633316/22-alberta-ave-toronto-wychwood
Interested?
Contact us for more information
Catherine Mortimer
Broker
www.catherinemortimer.ca/

1300 Yonge St Ground Flr
Toronto, Ontario M4T 1X3
(416) 925-9191
(416) 925-3935
www.chestnutpark.com/


