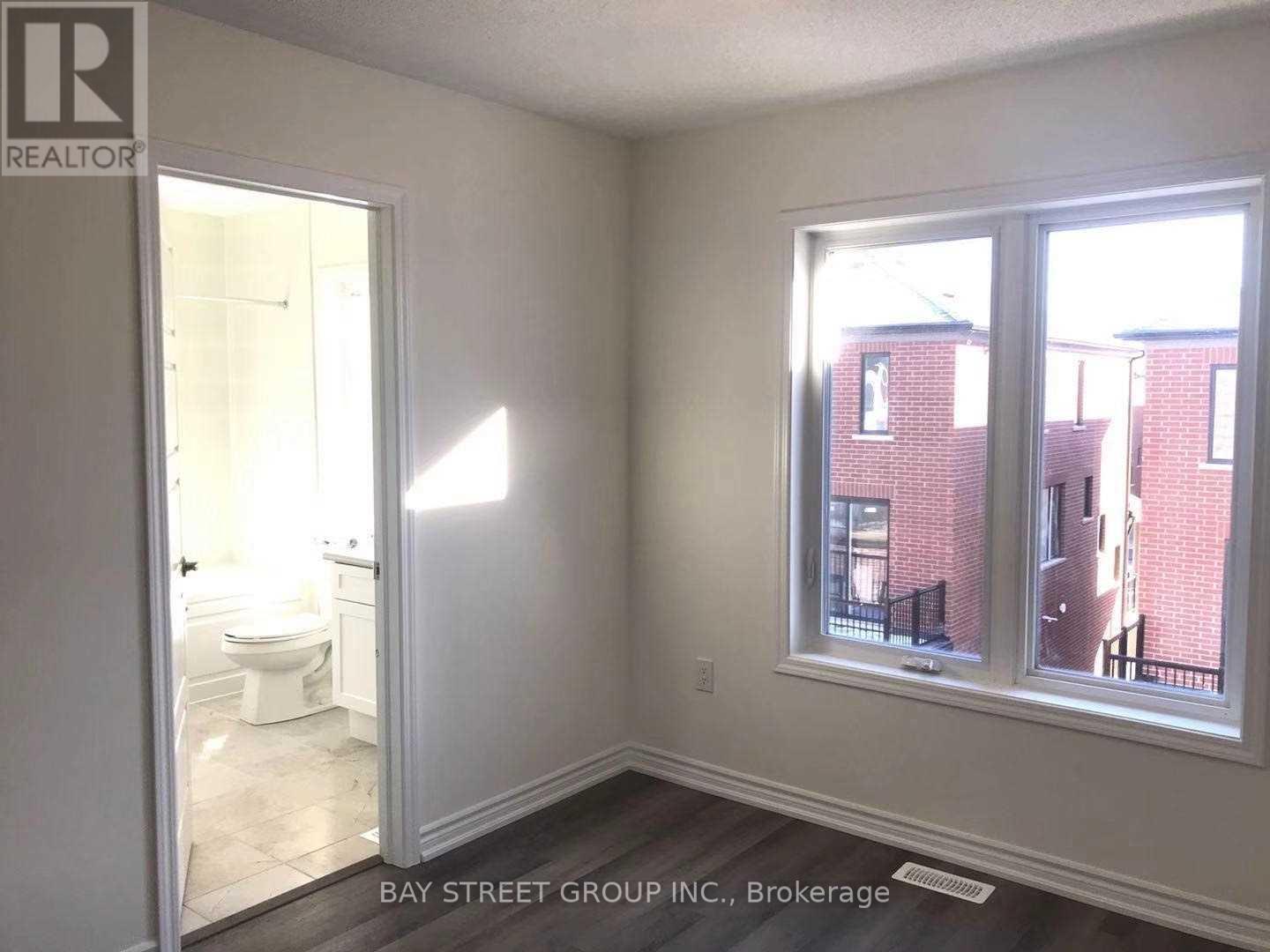22 - 975 Whitlock Avenue Milton, Ontario L9E 1S9
3 Bedroom
3 Bathroom
Central Air Conditioning, Ventilation System
Forced Air
$3,280 Monthly
End unit townhouse like a semi for lease! Lots of sunlight 1950 sqft home with built-in 2 car garages. Upgraded flooring with vinyl wood from top to bottom. Oak wood staircase. Upgraded kitchen with quarts countertop and shiny cabinet. Upgraded french door fridge **EXTRAS** Tenant to pay utilities, hwt rental & tenant insurance. (id:24801)
Property Details
| MLS® Number | W11954438 |
| Property Type | Single Family |
| Community Name | 1026 - CB Cobban |
| Features | In Suite Laundry |
| Parking Space Total | 2 |
Building
| Bathroom Total | 3 |
| Bedrooms Above Ground | 3 |
| Bedrooms Total | 3 |
| Appliances | Water Heater |
| Construction Style Attachment | Attached |
| Cooling Type | Central Air Conditioning, Ventilation System |
| Exterior Finish | Brick |
| Foundation Type | Concrete |
| Half Bath Total | 1 |
| Heating Fuel | Natural Gas |
| Heating Type | Forced Air |
| Stories Total | 3 |
| Type | Row / Townhouse |
| Utility Water | Municipal Water |
Parking
| Garage |
Land
| Acreage | No |
| Sewer | Sanitary Sewer |
Rooms
| Level | Type | Length | Width | Dimensions |
|---|---|---|---|---|
| Main Level | Great Room | 4.45 m | 5.09 m | 4.45 m x 5.09 m |
| Main Level | Dining Room | 4.38 m | 2.73 m | 4.38 m x 2.73 m |
| Main Level | Kitchen | 3.9 m | 3.66 m | 3.9 m x 3.66 m |
| Upper Level | Primary Bedroom | 4.26 m | 3.63 m | 4.26 m x 3.63 m |
| Upper Level | Bedroom 2 | 2.73 m | 3.03 m | 2.73 m x 3.03 m |
| Upper Level | Bedroom 3 | 2.88 m | 2.73 m | 2.88 m x 2.73 m |
Contact Us
Contact us for more information
Michael Wu
Salesperson
Bay Street Group Inc.
8300 Woodbine Ave Ste 500
Markham, Ontario L3R 9Y7
8300 Woodbine Ave Ste 500
Markham, Ontario L3R 9Y7
(905) 909-0101
(905) 909-0202














