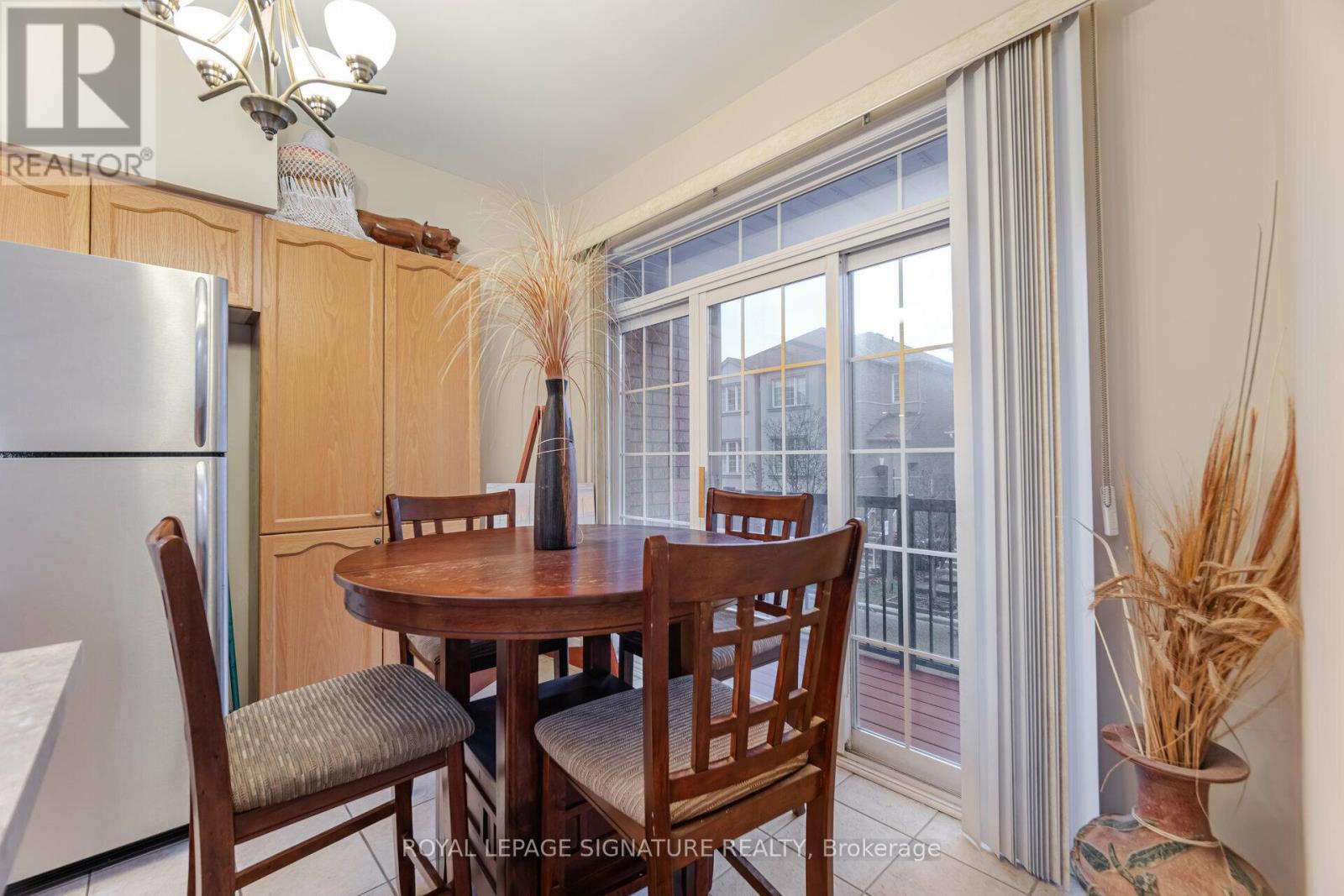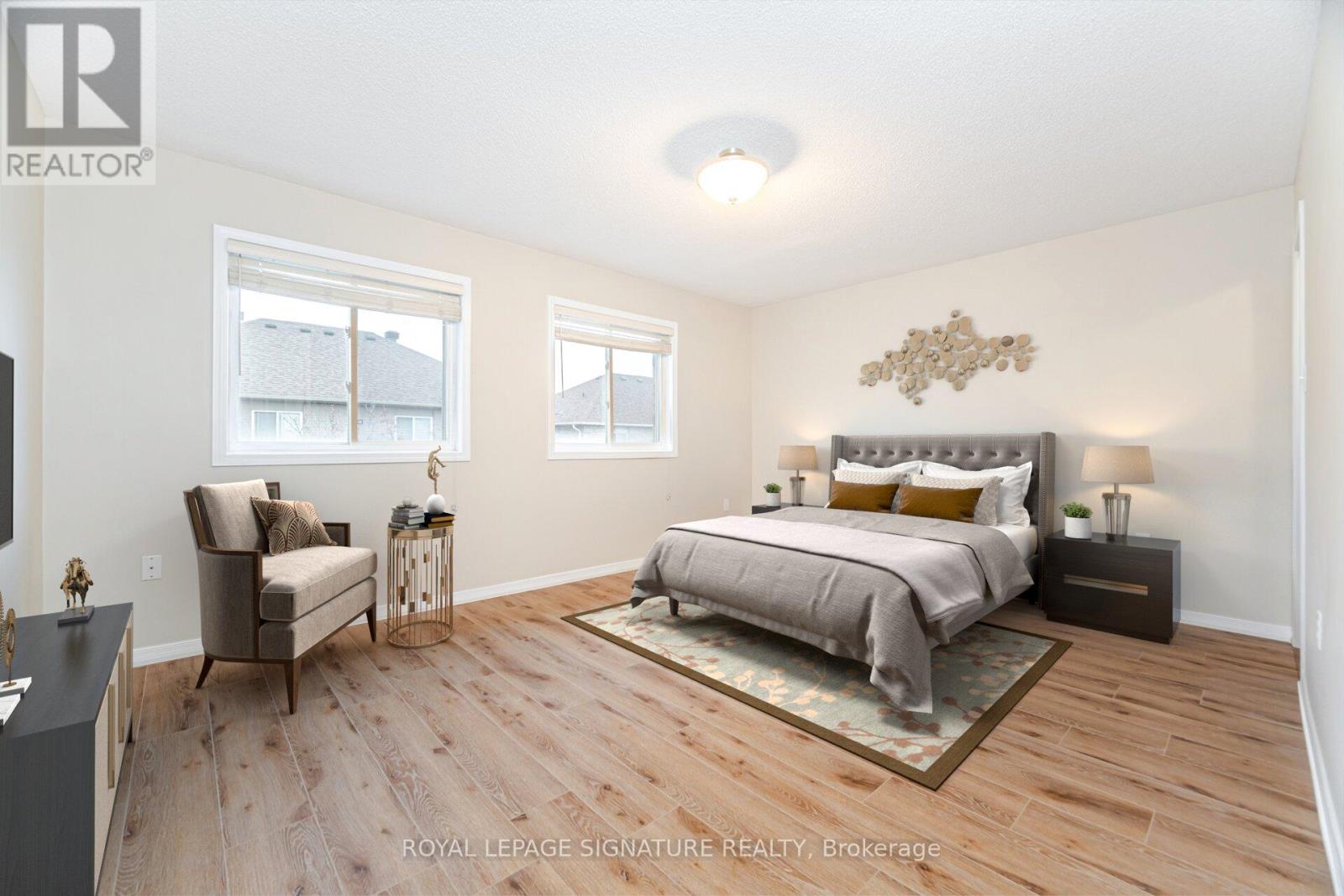22 - 7155 Magistrate Terrace Mississauga, Ontario L5W 1Y8
$988,900Maintenance, Common Area Maintenance, Parking
$179 Monthly
Maintenance, Common Area Maintenance, Parking
$179 MonthlyThis Beautifully Updated Semi-Detached Home On Magistrate Court Offers Over 1,850+ Sq. Ft. Of Bright, Open Main Floor Space With A Fireplace, Professionally Painted For A Move-In-Ready Experience. Featuring 9-Ft Ceilings, 3 Spacious Bedrooms, 3 Bathrooms, And A Primary Ensuite With A Jacuzzi Tub And Walk-In Closet, This Home Is Designed For Comfort And Style. Enjoy A Private Balcony Off The Kitchen, Perfect For Morning Coffee Or Breakfast, And A Main Floor Family Room With A Walkout To A Professionally Paved Backyard With A Permanent Outdoor Bar Ideal For Entertaining. Conveniently Located In Central Mississauga, Within Walking Distance To Transit And Close To Major Highways (401, 403, 410, 427) And Heartland Shopping Centre, This Home Offers Low Maintenance Fees, Making It A Must-See! (id:24801)
Property Details
| MLS® Number | W11891611 |
| Property Type | Single Family |
| Community Name | Meadowvale |
| Community Features | Pets Not Allowed |
| Features | Balcony, Carpet Free |
| Parking Space Total | 2 |
Building
| Bathroom Total | 6 |
| Bedrooms Above Ground | 3 |
| Bedrooms Below Ground | 3 |
| Bedrooms Total | 6 |
| Amenities | Fireplace(s) |
| Appliances | Water Heater, Dishwasher, Dryer, Refrigerator, Stove, Washer |
| Architectural Style | Multi-level |
| Basement Type | Partial |
| Cooling Type | Central Air Conditioning |
| Exterior Finish | Brick Facing |
| Fireplace Present | Yes |
| Flooring Type | Hardwood, Ceramic |
| Half Bath Total | 1 |
| Heating Fuel | Natural Gas |
| Heating Type | Forced Air |
| Size Interior | 1,800 - 1,999 Ft2 |
| Type | Row / Townhouse |
Parking
| Attached Garage |
Land
| Acreage | No |
Rooms
| Level | Type | Length | Width | Dimensions |
|---|---|---|---|---|
| Second Level | Primary Bedroom | 4.77 m | 3.58 m | 4.77 m x 3.58 m |
| Second Level | Bedroom 2 | 3.48 m | 3.33 m | 3.48 m x 3.33 m |
| Second Level | Bedroom 3 | 2.92 m | 2.29 m | 2.92 m x 2.29 m |
| Main Level | Living Room | 6.04 m | 3.63 m | 6.04 m x 3.63 m |
| Main Level | Dining Room | 6.04 m | 3.63 m | 6.04 m x 3.63 m |
| Main Level | Kitchen | 5.23 m | 4.44 m | 5.23 m x 4.44 m |
| Main Level | Eating Area | 5.23 m | 4.44 m | 5.23 m x 4.44 m |
| Ground Level | Laundry Room | 2.26 m | 1.73 m | 2.26 m x 1.73 m |
Contact Us
Contact us for more information
Dionne Baptiste
Salesperson
(416) 414-8847
www.dionnebaptiste.com/
www.facebook.com/dionnebaptisterealestate/
twitter.com/dionnebaptiste
www.linkedin.com/in/ dionne-baptiste-4ab83330
201-30 Eglinton Ave West
Mississauga, Ontario L5R 3E7
(905) 568-2121
(905) 568-2588



























