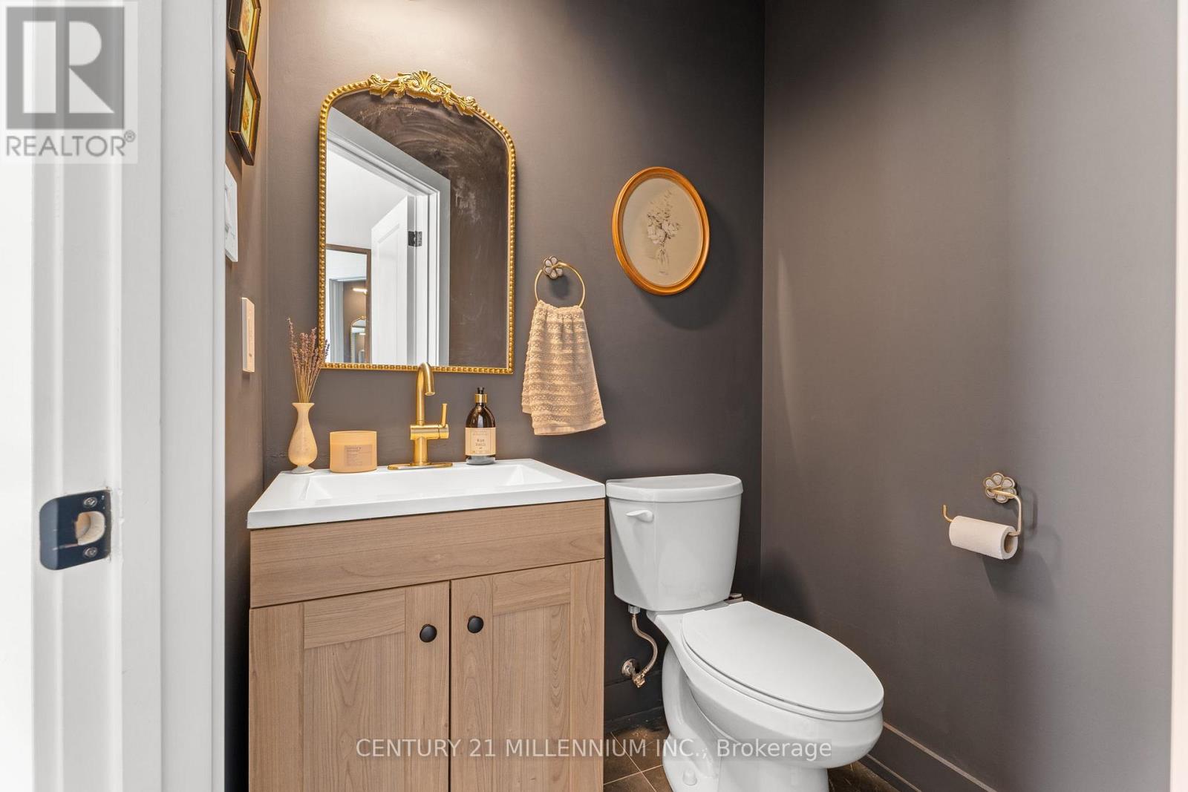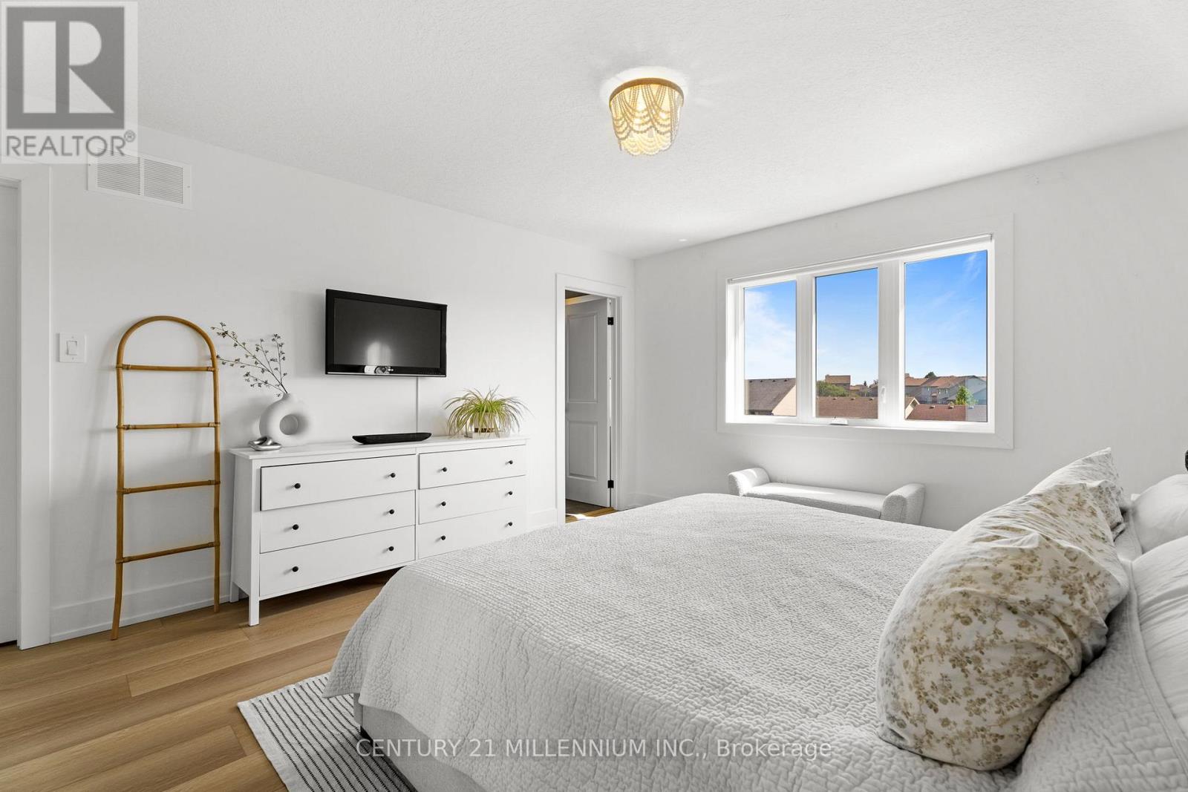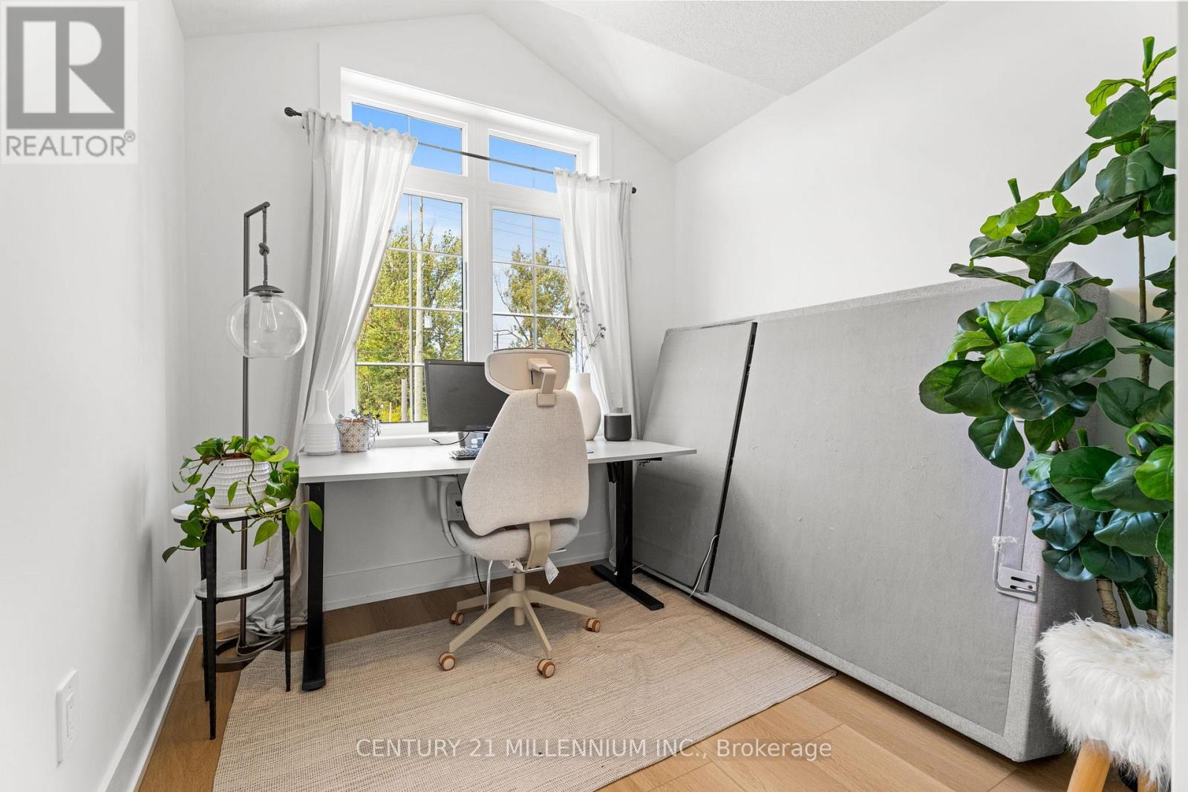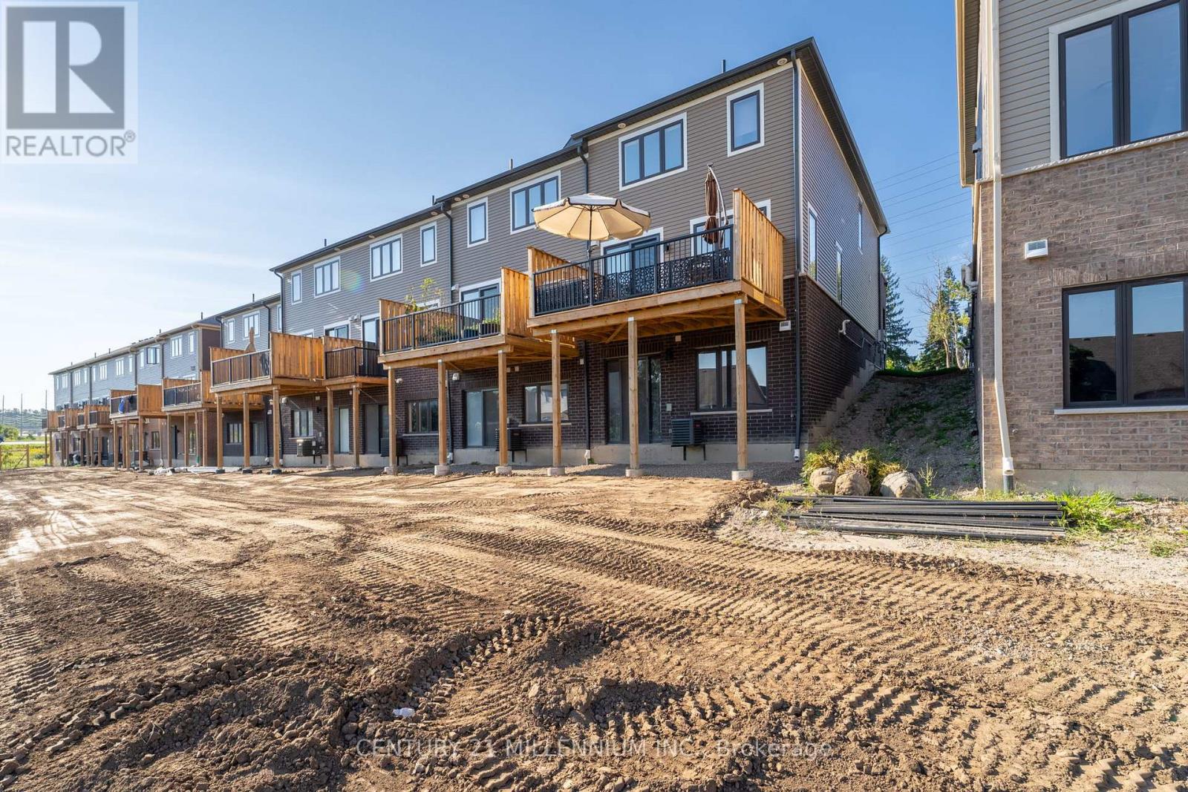22 - 690 Broadway Orangeville, Ontario L9W 7T7
$859,900Maintenance, Parcel of Tied Land
$185 Monthly
Maintenance, Parcel of Tied Land
$185 MonthlyNo detail was overlooked in this stunning end-unit townhome that looks straight out of a magazine! It is a vibe and arguably the nicest townhouse currently on the market in Orangeville. The open main floor plan with 9-foot ceilings and 1,411 square feet offers excellent flow between the spacious living room, dining room, and kitchen. The bright kitchen has ample cabinets, stylish appliances and quartz counters and a stylish backsplash. Upstairs, you'll find 3 bedrooms, including a primary suite with a walk-in closet and a 5-piece ensuite. The lower level features a bright walkout basement, ready for your personal touch. Ideally located in a sought-after neighborhood, you'll enjoy convenient access to the west end, local shops, boutiques, coffee spots, grocery stores, public transportation, a new park in the subdivision, walking trails, schools, and a rec center. **** EXTRAS **** Bright basement with walkout & rough-in for bathroom. Move right in nothing left to do but enjoy! (id:24801)
Property Details
| MLS® Number | W9389670 |
| Property Type | Single Family |
| Community Name | Orangeville |
| Amenities Near By | Hospital, Park, Public Transit, Schools |
| Community Features | Community Centre |
| Parking Space Total | 2 |
Building
| Bathroom Total | 3 |
| Bedrooms Above Ground | 3 |
| Bedrooms Total | 3 |
| Basement Development | Unfinished |
| Basement Features | Walk Out |
| Basement Type | N/a (unfinished) |
| Construction Style Attachment | Attached |
| Cooling Type | Central Air Conditioning |
| Exterior Finish | Brick, Vinyl Siding |
| Flooring Type | Hardwood |
| Foundation Type | Poured Concrete |
| Half Bath Total | 1 |
| Heating Fuel | Natural Gas |
| Heating Type | Forced Air |
| Stories Total | 2 |
| Size Interior | 1,100 - 1,500 Ft2 |
| Type | Row / Townhouse |
| Utility Water | Municipal Water |
Parking
| Attached Garage |
Land
| Acreage | No |
| Land Amenities | Hospital, Park, Public Transit, Schools |
| Sewer | Sanitary Sewer |
| Size Frontage | 24 Ft ,7 In |
| Size Irregular | 24.6 Ft |
| Size Total Text | 24.6 Ft |
Rooms
| Level | Type | Length | Width | Dimensions |
|---|---|---|---|---|
| Second Level | Primary Bedroom | 3.96 m | 5.06 m | 3.96 m x 5.06 m |
| Second Level | Bedroom 2 | 2.95 m | 4.03 m | 2.95 m x 4.03 m |
| Second Level | Bedroom 3 | 2.56 m | 2.89 m | 2.56 m x 2.89 m |
| Basement | Recreational, Games Room | 5.62 m | 13.53 m | 5.62 m x 13.53 m |
| Main Level | Kitchen | 2.45 m | 3.27 m | 2.45 m x 3.27 m |
| Main Level | Dining Room | 3.16 m | 2.98 m | 3.16 m x 2.98 m |
| Main Level | Living Room | 5.61 m | 2.69 m | 5.61 m x 2.69 m |
| Main Level | Foyer | 1.92 m | 7.88 m | 1.92 m x 7.88 m |
https://www.realtor.ca/real-estate/27523354/22-690-broadway-orangeville-orangeville
Contact Us
Contact us for more information
Lesley Nicole Stoneham
Broker
www.stoneandco.ca/
https//www.facebook.com/profile.php?id=100002190534619
232 Broadway Avenue
Orangeville, Ontario L9W 1K5
(519) 940-2100
(519) 941-0021
www.c21m.ca/





























