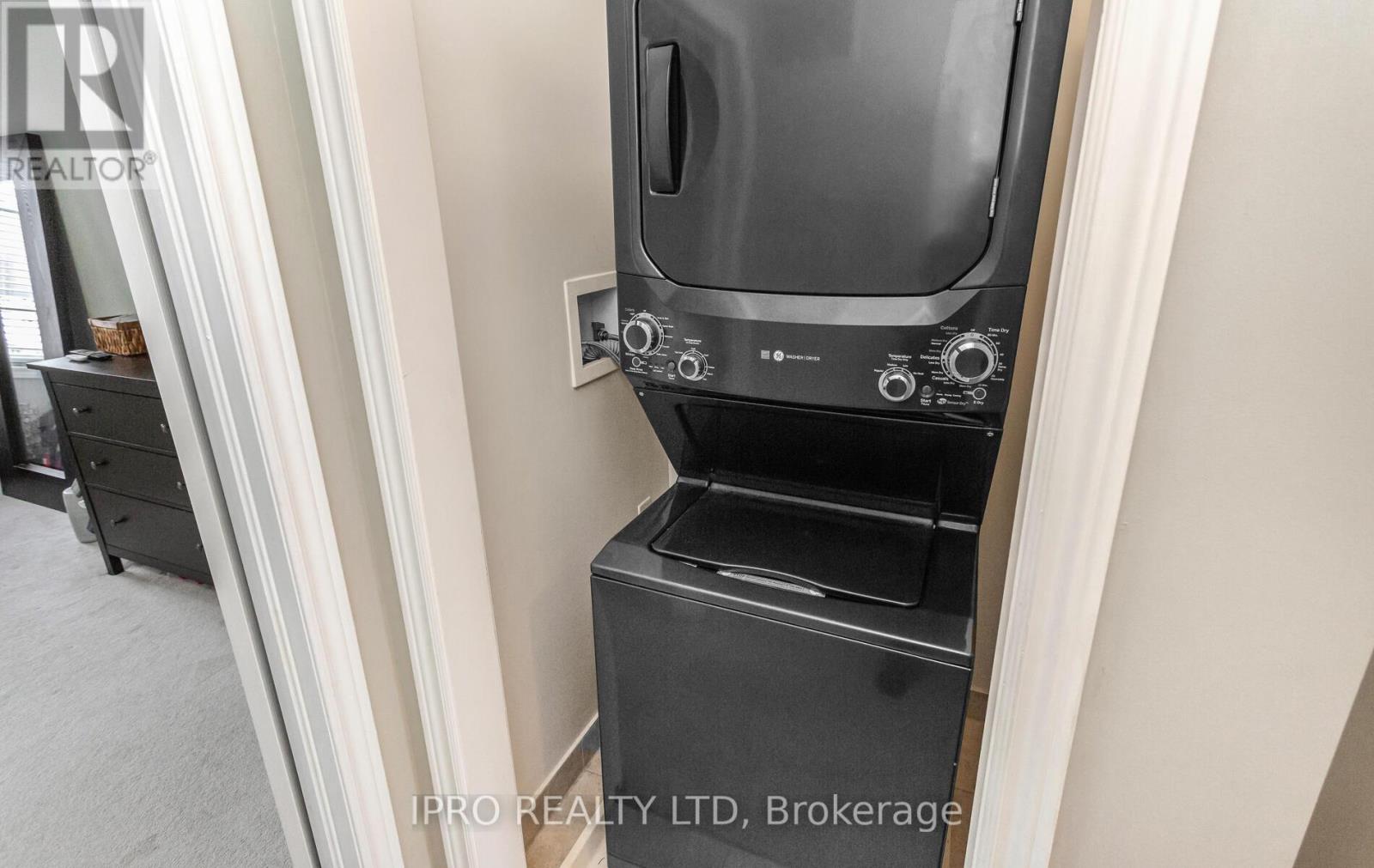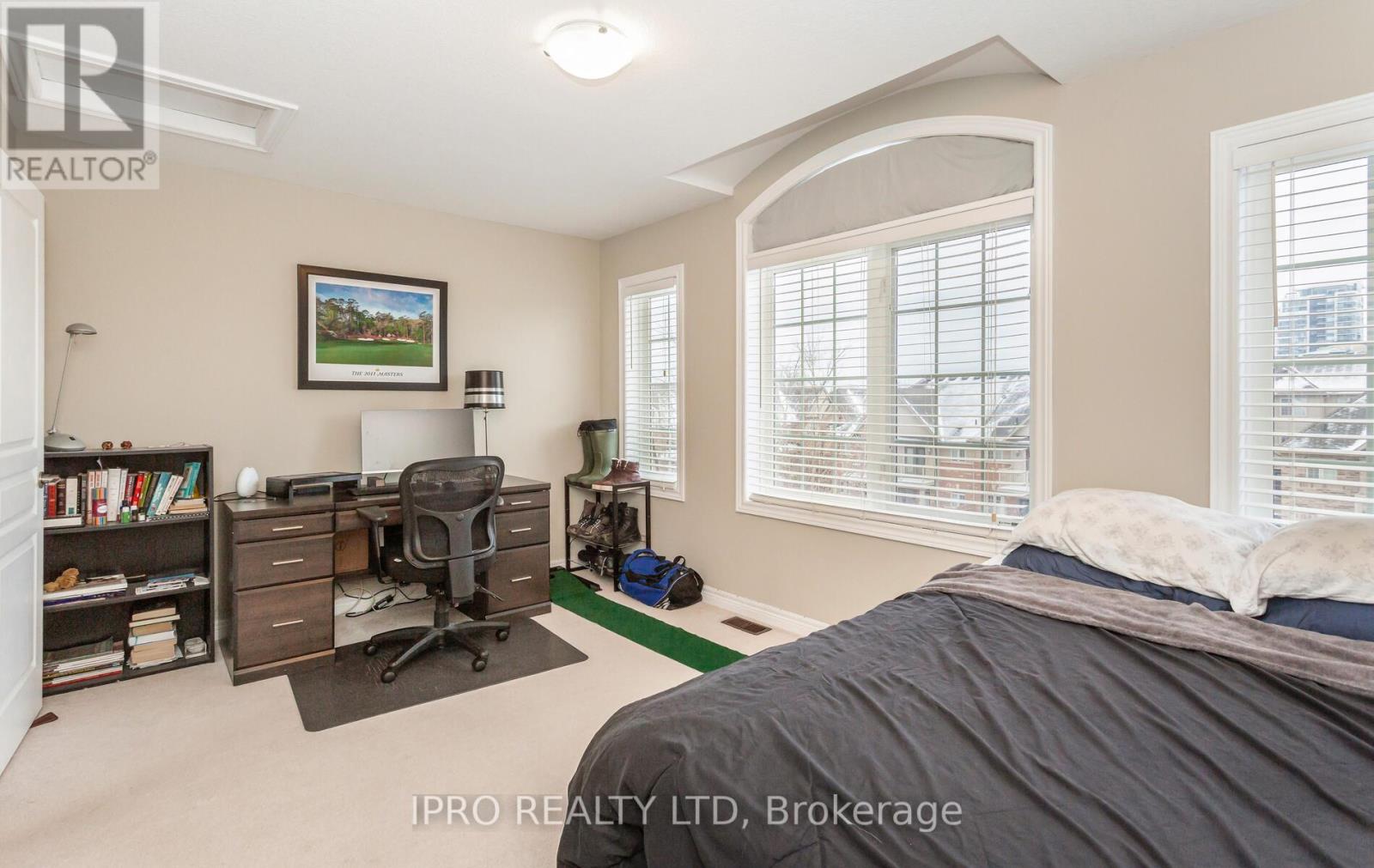22 - 541 Winston Road Grimsby, Ontario L3M 0C5
$2,850 Monthly
Amazing 3 Storey Townhome In Sought Out Area Located Walking Distance To The Lake, Beachfront, Park & Amenities. This Unique Model Offers Over 1700 Sq.Ft Of Living Space With Beautiful Finishes & Tons Of Natural Light. The Main Level Features An Open-Concept Layout With High Ceilings, Hardwood & Ceramic Floors, Cozy Living & Dining Rm, 2PC Powder Rm & Kitchen With Stainless Steel Appliances, Granite Counters, Breakfast Bar, Pantry, Broom Closet & Walk-Out To Balcony With Lake & Niagara Escarpment Views. The Upper Flr Features Two Oversized Bedrooms With Large Windows, 4PC Bathroom With Sep. Tub & Shower & Convenient Laundry. The Lower Level Has Another Exterior Entry/Exit, Bedroom/Office, 3PC Bathroom & Access To Oversized Garage. The Basement Provides A Finished Den/Exercise Rm & A Huge Storage Area. This Home Is Immaculately Clean, Well Maintained, Shows A++ And Available For Lease Starting March. **** EXTRAS **** Located Minutes From The QEW & Views Of The Lake From The Balcony & Front Of The House! (id:24801)
Property Details
| MLS® Number | X11930450 |
| Property Type | Single Family |
| Community Name | 540 - Grimsby Beach |
| Features | Backs On Greenbelt, In Suite Laundry |
| Parking Space Total | 2 |
| View Type | Lake View |
Building
| Bathroom Total | 3 |
| Bedrooms Above Ground | 3 |
| Bedrooms Total | 3 |
| Appliances | Garage Door Opener Remote(s), Dishwasher, Dryer, Microwave, Refrigerator, Stove, Washer, Window Coverings |
| Basement Development | Finished |
| Basement Type | N/a (finished) |
| Construction Style Attachment | Attached |
| Cooling Type | Central Air Conditioning |
| Exterior Finish | Brick, Stone |
| Flooring Type | Hardwood, Carpeted, Laminate |
| Foundation Type | Poured Concrete |
| Half Bath Total | 1 |
| Heating Fuel | Natural Gas |
| Heating Type | Forced Air |
| Stories Total | 3 |
| Size Interior | 1,500 - 2,000 Ft2 |
| Type | Row / Townhouse |
| Utility Water | Municipal Water |
Parking
| Attached Garage |
Land
| Acreage | No |
| Sewer | Sanitary Sewer |
| Size Depth | 73 Ft ,4 In |
| Size Frontage | 16 Ft ,1 In |
| Size Irregular | 16.1 X 73.4 Ft |
| Size Total Text | 16.1 X 73.4 Ft |
Rooms
| Level | Type | Length | Width | Dimensions |
|---|---|---|---|---|
| Second Level | Living Room | 6.4 m | 3.43 m | 6.4 m x 3.43 m |
| Second Level | Dining Room | 6.4 m | 3.43 m | 6.4 m x 3.43 m |
| Second Level | Kitchen | 4.37 m | 3.43 m | 4.37 m x 3.43 m |
| Third Level | Primary Bedroom | 4.65 m | 3.51 m | 4.65 m x 3.51 m |
| Third Level | Bedroom 3 | 4.65 m | 3.1 m | 4.65 m x 3.1 m |
| Third Level | Laundry Room | Measurements not available | ||
| Basement | Recreational, Games Room | 4.47 m | 2.97 m | 4.47 m x 2.97 m |
| Ground Level | Bedroom | 4.5 m | 3.15 m | 4.5 m x 3.15 m |
Contact Us
Contact us for more information
Mike Dhillon
Salesperson
272 Queen Street East
Brampton, Ontario L6V 1B9
(905) 454-1100
(905) 454-7335








































