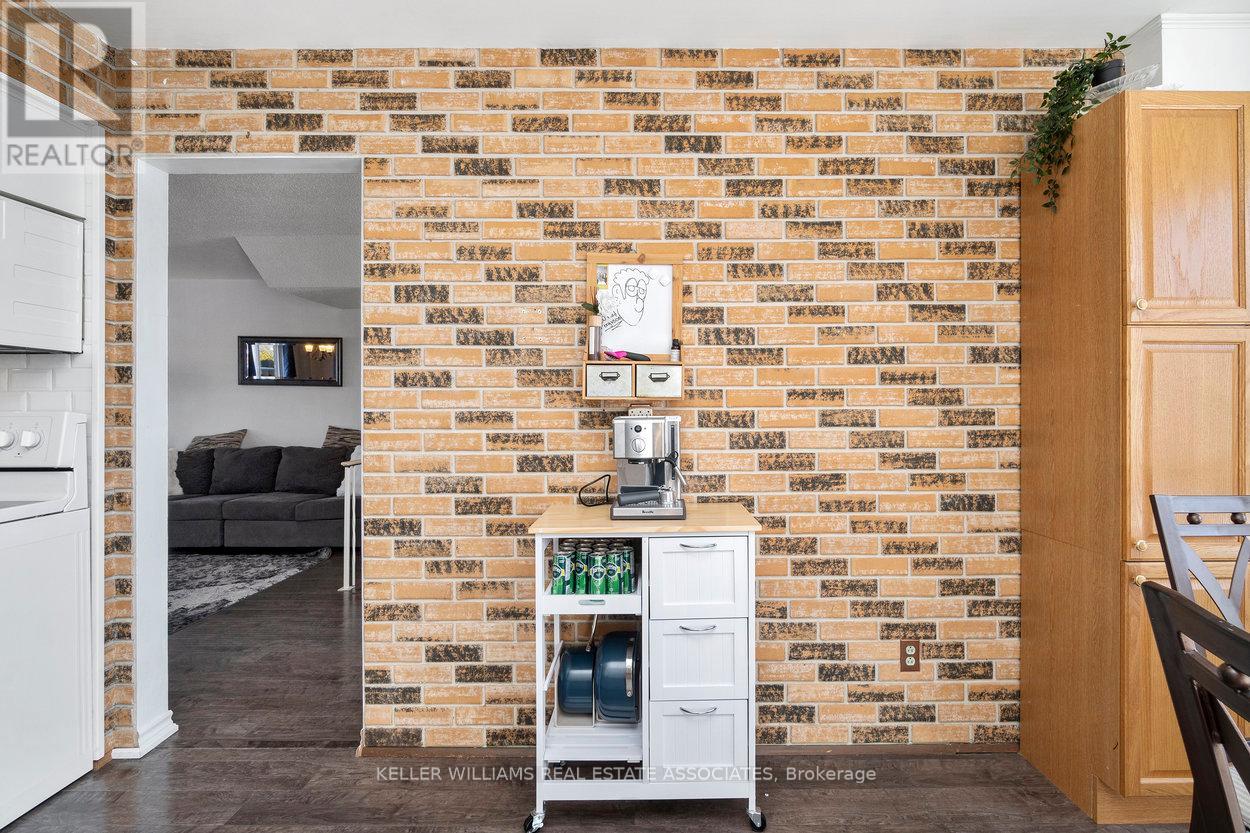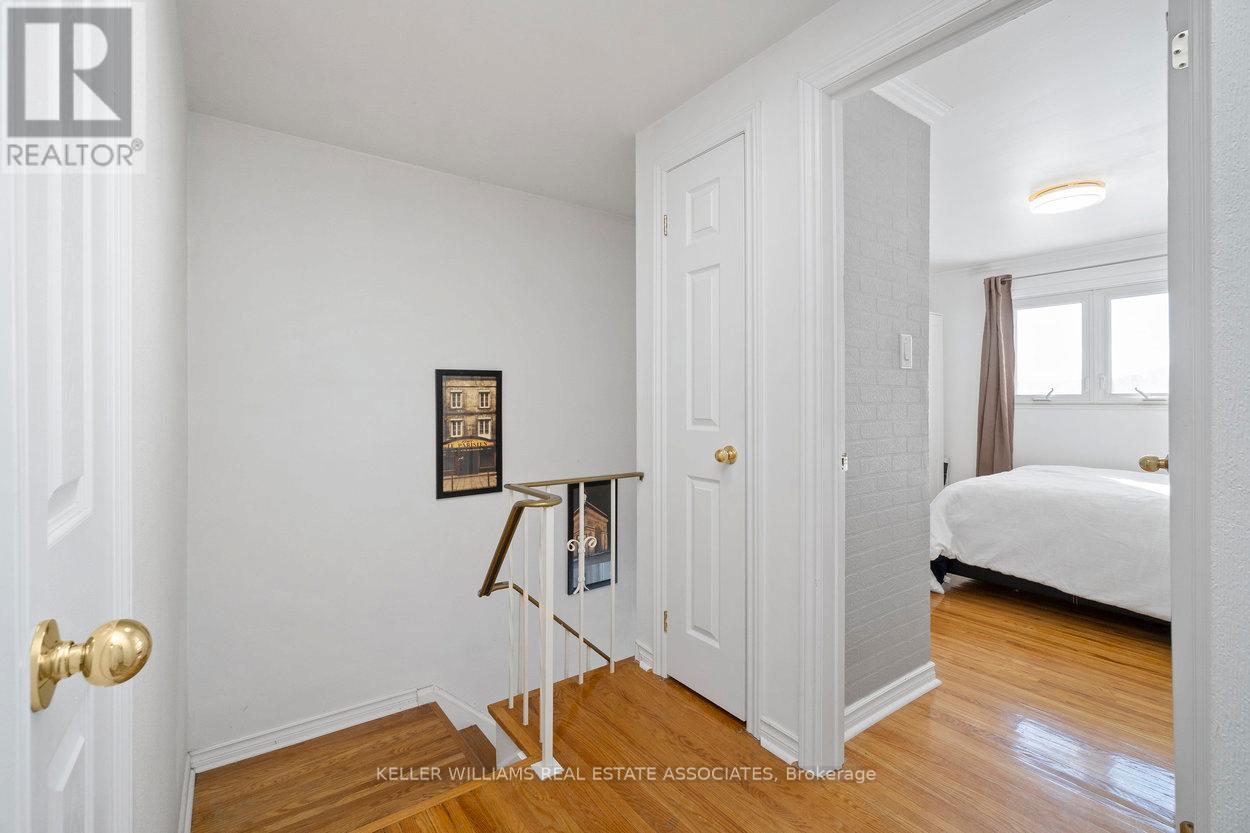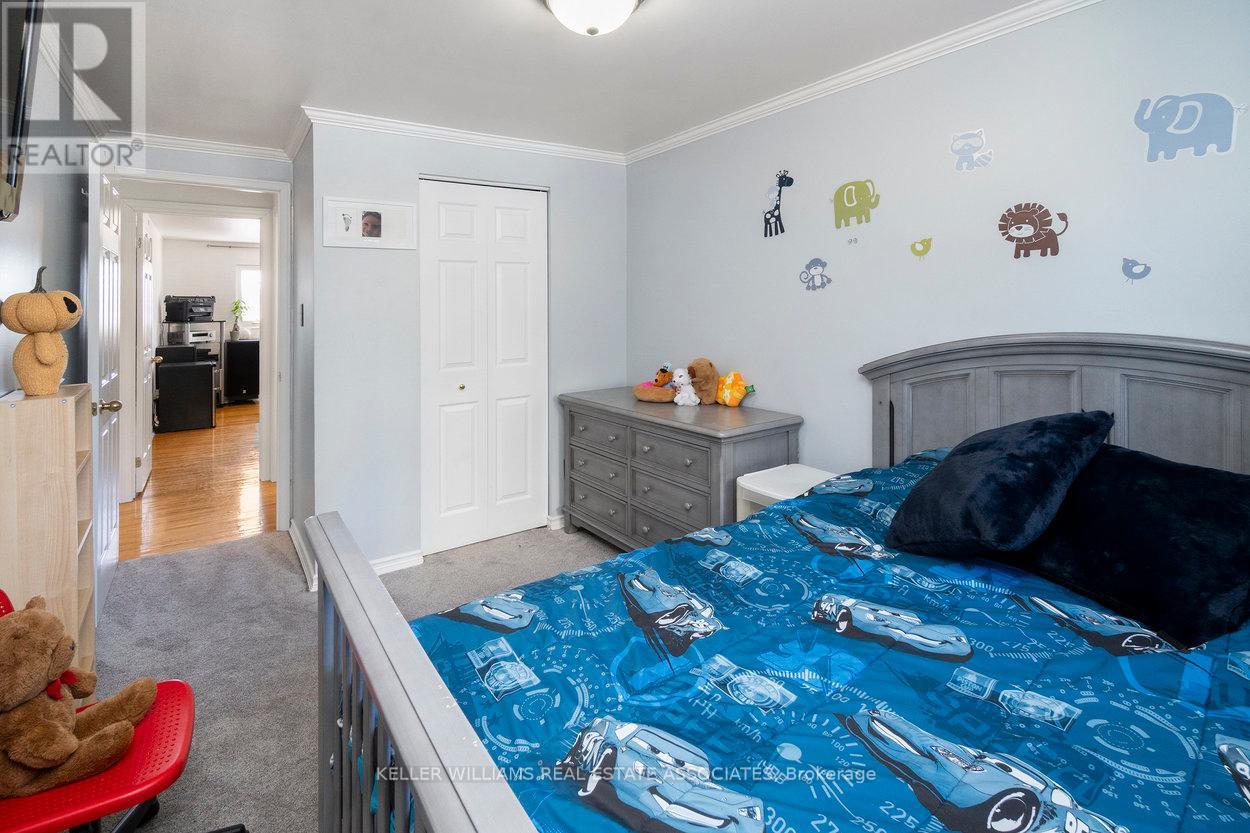22 - 44 Village Court Brampton, Ontario L6W 1A6
$685,000Maintenance, Insurance, Parking
$710 Monthly
Maintenance, Insurance, Parking
$710 MonthlyMaintenance Free Living in the most desirable neighbourhood, Peel Village! This modern 4-bedroom, 2-bathroom home features spacious, oversized bedrooms and an updated kitchen with new appliances. The main floor boasts stylish, easy-care flooring throughout, and the bright living room has a walkout to the private backyard perfect for outdoor living with no neighbours behind. The finished basement adds even more living space, ideal for a home office, gym, or entertainment area. You will find a welcoming community in Peel Village, known for its friendly atmosphere and proximity to essential amenities. Conveniently minutes to HWY410/407/401, with easy access to shopping, schools, and parks. Move-in ready schedule your showing today! (id:24801)
Property Details
| MLS® Number | W11934365 |
| Property Type | Single Family |
| Community Name | Brampton East |
| Amenities Near By | Park, Place Of Worship |
| Community Features | Pets Not Allowed |
| Features | Cul-de-sac, Conservation/green Belt |
| Parking Space Total | 2 |
Building
| Bathroom Total | 2 |
| Bedrooms Above Ground | 4 |
| Bedrooms Total | 4 |
| Appliances | Water Heater, Dryer, Microwave, Refrigerator, Stove, Washer, Window Coverings |
| Basement Development | Finished |
| Basement Type | N/a (finished) |
| Cooling Type | Central Air Conditioning |
| Exterior Finish | Brick, Vinyl Siding |
| Flooring Type | Laminate, Carpeted |
| Half Bath Total | 1 |
| Heating Fuel | Natural Gas |
| Heating Type | Forced Air |
| Stories Total | 2 |
| Size Interior | 1,200 - 1,399 Ft2 |
| Type | Row / Townhouse |
Land
| Acreage | No |
| Fence Type | Fenced Yard |
| Land Amenities | Park, Place Of Worship |
Rooms
| Level | Type | Length | Width | Dimensions |
|---|---|---|---|---|
| Second Level | Primary Bedroom | 4.26 m | 3.35 m | 4.26 m x 3.35 m |
| Second Level | Bedroom 2 | 4.16 m | 2.61 m | 4.16 m x 2.61 m |
| Second Level | Bedroom 3 | 4.26 m | 2.74 m | 4.26 m x 2.74 m |
| Second Level | Bedroom 4 | 3.35 m | 3.65 m | 3.35 m x 3.65 m |
| Second Level | Bathroom | 2.13 m | 1.52 m | 2.13 m x 1.52 m |
| Ground Level | Living Room | 6.4 m | 3.4 m | 6.4 m x 3.4 m |
| Ground Level | Dining Room | 2.87 m | 2.74 m | 2.87 m x 2.74 m |
| Ground Level | Kitchen | 4.26 m | 2.56 m | 4.26 m x 2.56 m |
| Ground Level | Bathroom | Measurements not available |
https://www.realtor.ca/real-estate/27827422/22-44-village-court-brampton-brampton-east-brampton-east
Contact Us
Contact us for more information
Cheryl Whalen
Salesperson
7145 West Credit Ave B1 #100
Mississauga, Ontario L5N 6J7
(905) 812-8123
(905) 812-8155









































