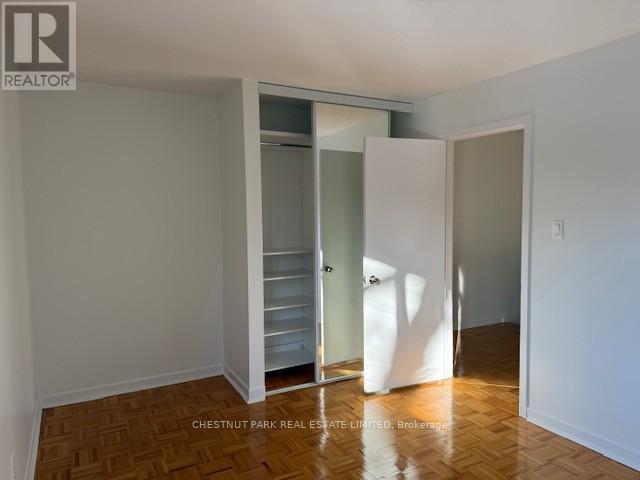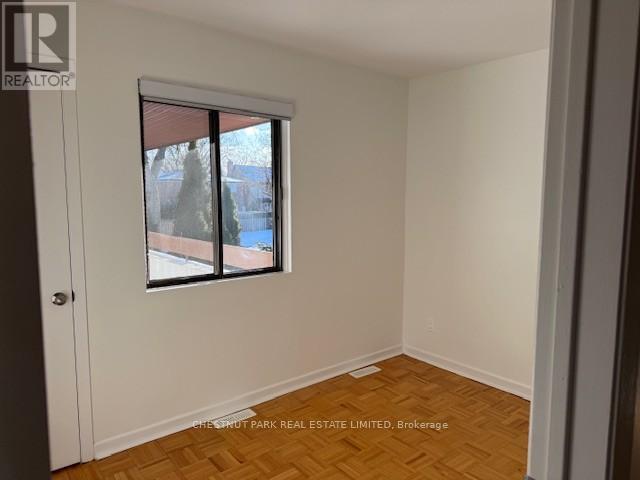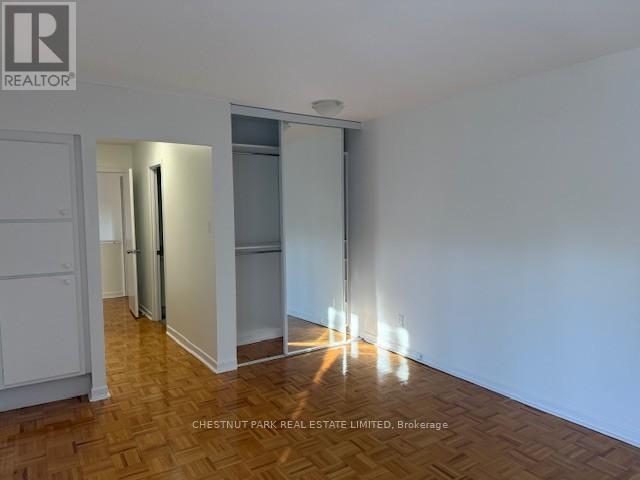22 - 400 Woodsworth Road Toronto, Ontario M2L 2T9
$3,300 Monthly
Spacious and sun filled 3 bedroom at York Mills and Leslie. Lovely townhouse complex. Kitchen and living room walk out to a private patio. Main floor powder room. Large Primary bedroom with 3 piece ensuite and walk out to balcony. Lower level: rec room, laundry room with sink and space for storage. Parking is available: Outdoor is $150.00 a month - Underground is $175.00 a month. Tenant pays heat, hydro, internet, cable and telephone. Water is included at this time. Visitor parking. Proximity to shopping plazas, TTC, highway 401 and other conveniences. Available immediately. **** EXTRAS **** Stainless steel: fridge, built in dishwasher, stove, built in microwave. Full size washer and dryer. (id:24801)
Property Details
| MLS® Number | C11927080 |
| Property Type | Single Family |
| Community Name | St. Andrew-Windfields |
| AmenitiesNearBy | Hospital, Park, Place Of Worship, Public Transit, Schools |
| Features | Carpet Free |
| ParkingSpaceTotal | 1 |
Building
| BathroomTotal | 3 |
| BedroomsAboveGround | 3 |
| BedroomsTotal | 3 |
| BasementDevelopment | Finished |
| BasementType | N/a (finished) |
| ConstructionStyleAttachment | Attached |
| CoolingType | Central Air Conditioning |
| ExteriorFinish | Brick |
| FlooringType | Tile, Laminate, Parquet, Ceramic |
| HalfBathTotal | 1 |
| HeatingFuel | Natural Gas |
| HeatingType | Forced Air |
| StoriesTotal | 2 |
| Type | Row / Townhouse |
| UtilityWater | Municipal Water |
Land
| Acreage | No |
| LandAmenities | Hospital, Park, Place Of Worship, Public Transit, Schools |
| Sewer | Sanitary Sewer |
Rooms
| Level | Type | Length | Width | Dimensions |
|---|---|---|---|---|
| Second Level | Primary Bedroom | 7.71 m | 3.35 m | 7.71 m x 3.35 m |
| Second Level | Bedroom 2 | 4.29 m | 3.07 m | 4.29 m x 3.07 m |
| Second Level | Bedroom 3 | 3.2 m | 2.29 m | 3.2 m x 2.29 m |
| Lower Level | Recreational, Games Room | 9.8 m | 3.35 m | 9.8 m x 3.35 m |
| Lower Level | Laundry Room | 4.11 m | 4.27 m | 4.11 m x 4.27 m |
| Main Level | Kitchen | 5.2 m | 2.29 m | 5.2 m x 2.29 m |
| Main Level | Living Room | 8.84 m | 3.25 m | 8.84 m x 3.25 m |
| Main Level | Dining Room | 8.84 m | 3.25 m | 8.84 m x 3.25 m |
Interested?
Contact us for more information
Lynne Meredith Elkind
Salesperson
1300 Yonge St Ground Flr
Toronto, Ontario M4T 1X3























