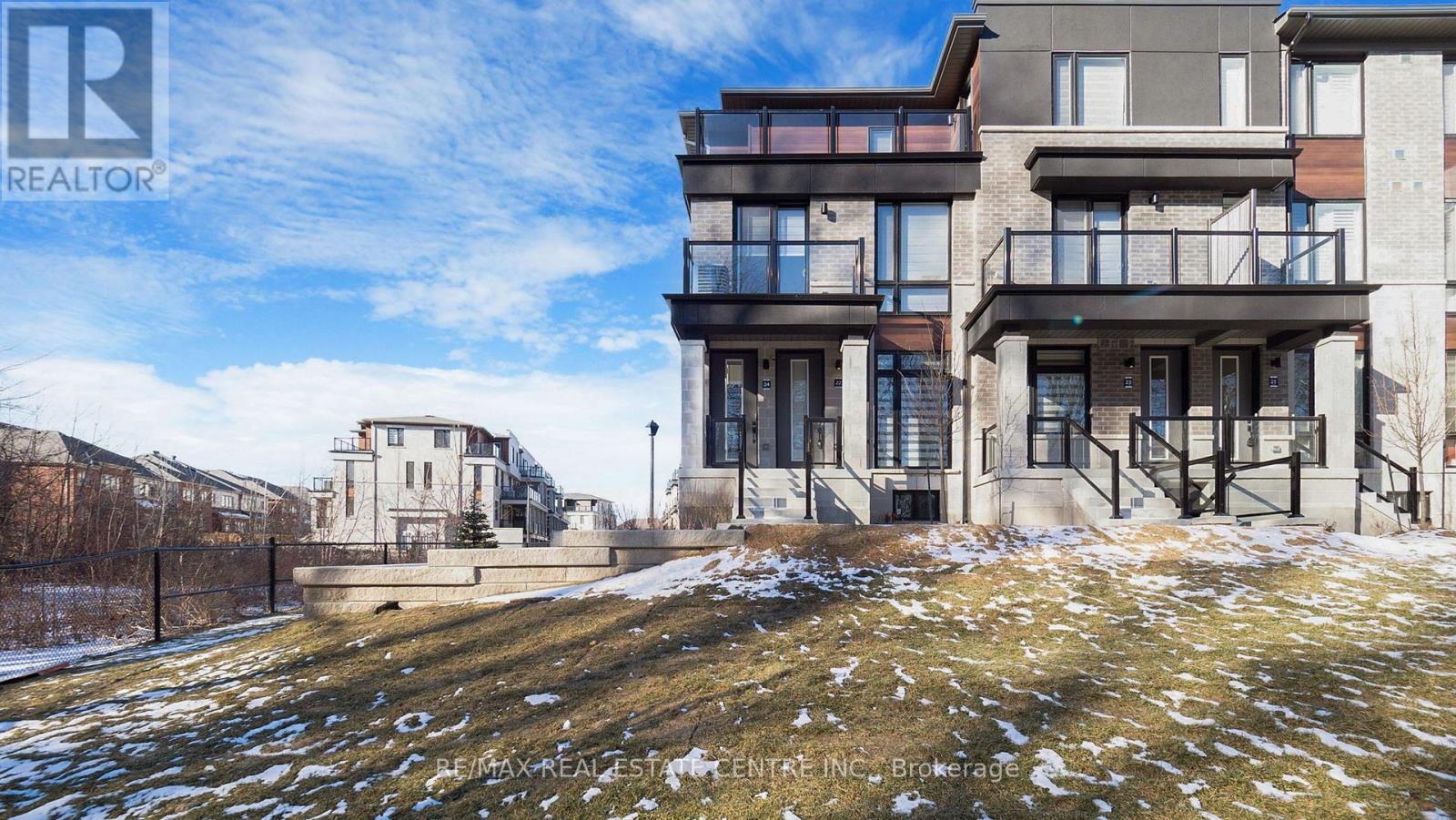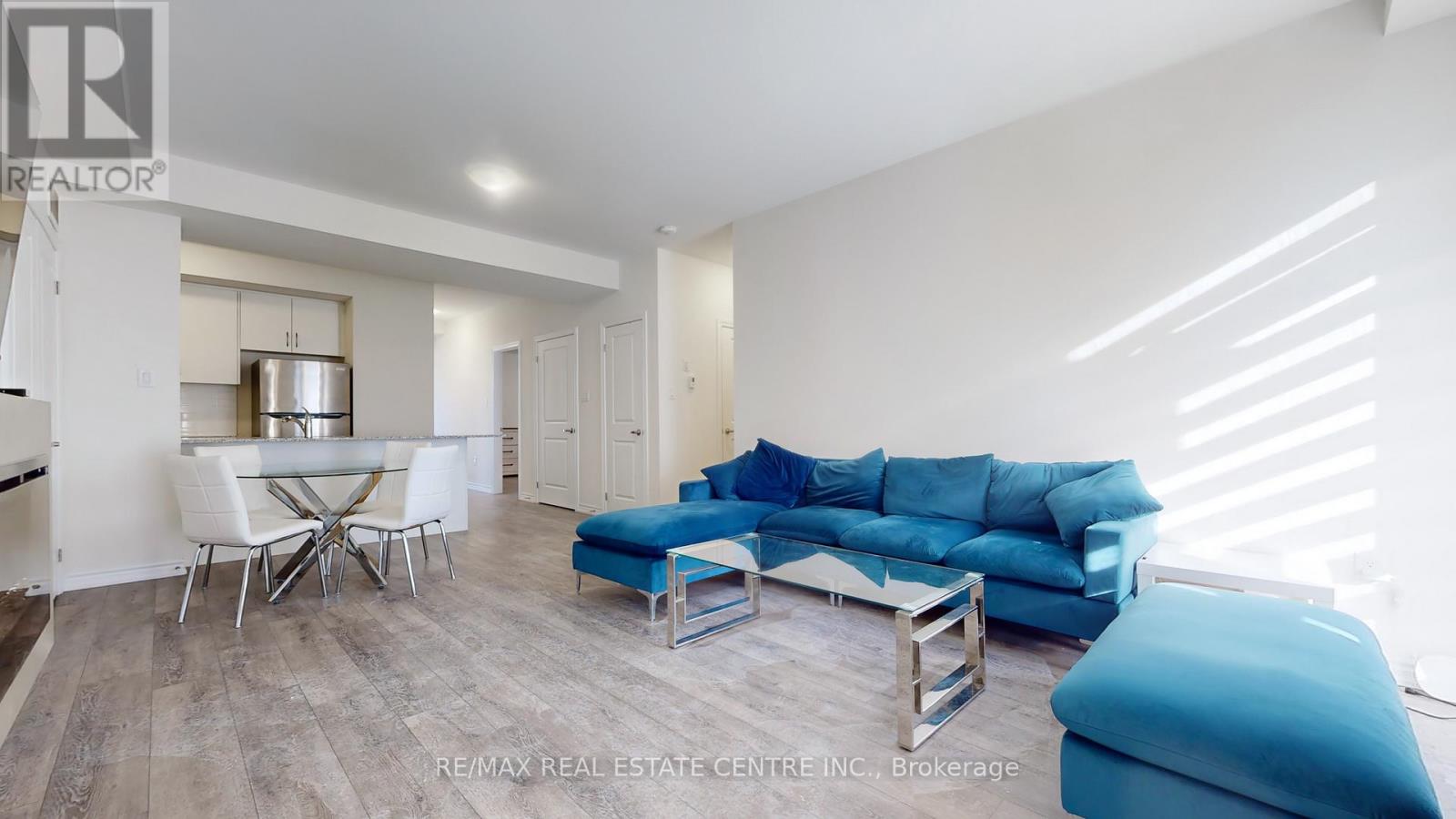22 - 40 Knotsberry Circle Brampton, Ontario L6Y 0C3
$2,850 Monthly
Brand New House For Rent In Great Location on Brampton & Mississauga Border!! Very Close To 401, 407 & Walking Distance Plaza & Transit. Brand new Property, Ravine Facing, Modern, Sun-filled Townhouse With A Great Layout. Modern Kitchen 3 Bedroom, 2.5 Bathroom, Main Floor Laundry, Large Windows, Spacious Living Room With Large Windows And Huge Balcony, Smoke Free And Pet Free. Master Bedroom W/In Closet, Ensuite Bath And Balcony. 2 Parking Space 1 in Garage With Huge Storage And 2Nd Is Covered. (id:24801)
Property Details
| MLS® Number | W11982548 |
| Property Type | Single Family |
| Community Name | Bram West |
| Amenities Near By | Park, Schools |
| Communication Type | High Speed Internet |
| Features | Carpet Free |
| Parking Space Total | 2 |
Building
| Bathroom Total | 2 |
| Bedrooms Above Ground | 3 |
| Bedrooms Total | 3 |
| Basement Development | Unfinished |
| Basement Type | N/a (unfinished) |
| Construction Style Attachment | Attached |
| Cooling Type | Central Air Conditioning |
| Exterior Finish | Brick |
| Fireplace Present | Yes |
| Heating Fuel | Natural Gas |
| Heating Type | Forced Air |
| Stories Total | 2 |
| Size Interior | 1,500 - 2,000 Ft2 |
| Type | Row / Townhouse |
| Utility Water | Municipal Water |
Parking
| Attached Garage | |
| Garage |
Land
| Acreage | No |
| Land Amenities | Park, Schools |
| Sewer | Sanitary Sewer |
Rooms
| Level | Type | Length | Width | Dimensions |
|---|---|---|---|---|
| Second Level | Primary Bedroom | 4.11 m | 3.63 m | 4.11 m x 3.63 m |
| Second Level | Bedroom 2 | 2.57 m | 3.29 m | 2.57 m x 3.29 m |
| Main Level | Kitchen | 6.01 m | 3.82 m | 6.01 m x 3.82 m |
| Main Level | Living Room | 3.23 m | 2.47 m | 3.23 m x 2.47 m |
| Main Level | Bedroom 3 | 3.97 m | 2.94 m | 3.97 m x 2.94 m |
https://www.realtor.ca/real-estate/27939156/22-40-knotsberry-circle-brampton-bram-west-bram-west
Contact Us
Contact us for more information
Rupinder Rupinder
Salesperson
2 County Court Blvd. Ste 150
Brampton, Ontario L6W 3W8
(905) 456-1177
(905) 456-1107
www.remaxcentre.ca/




















