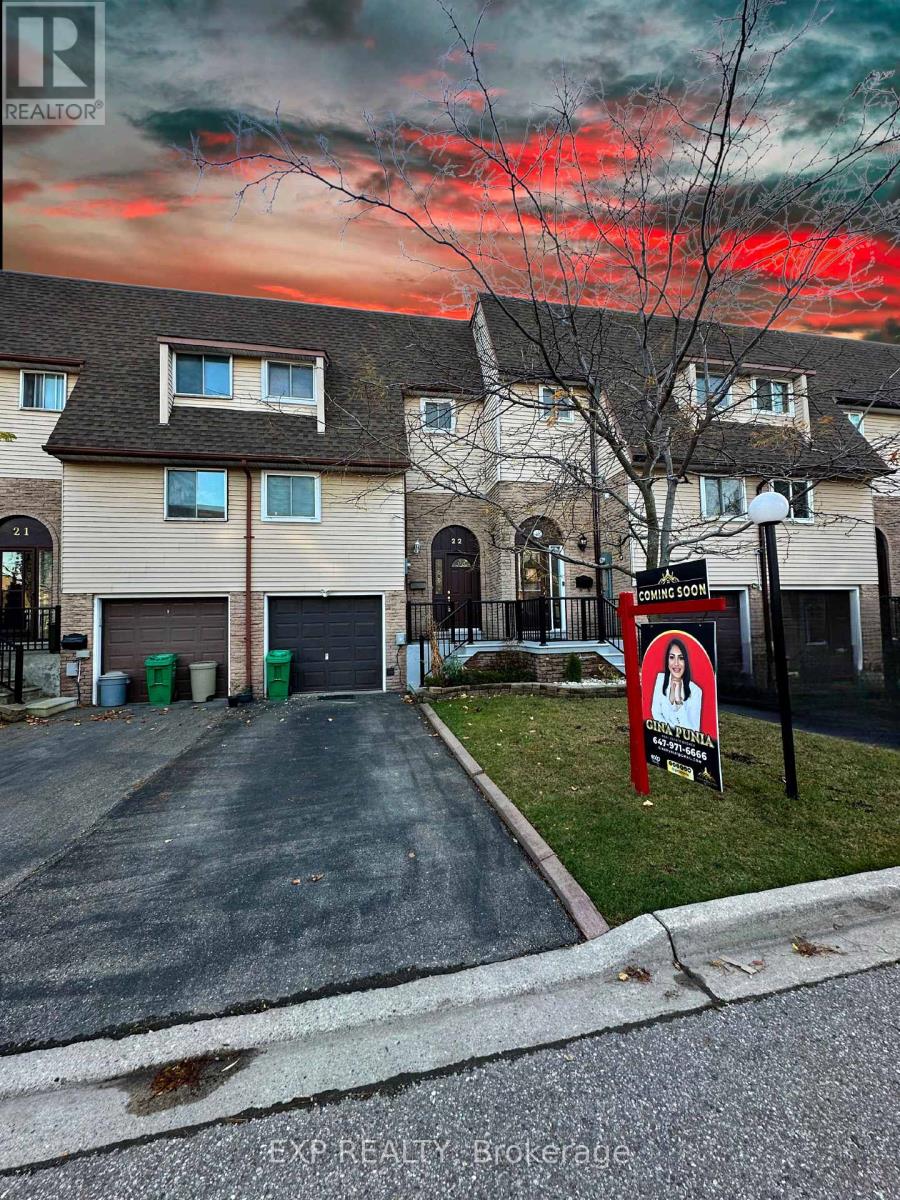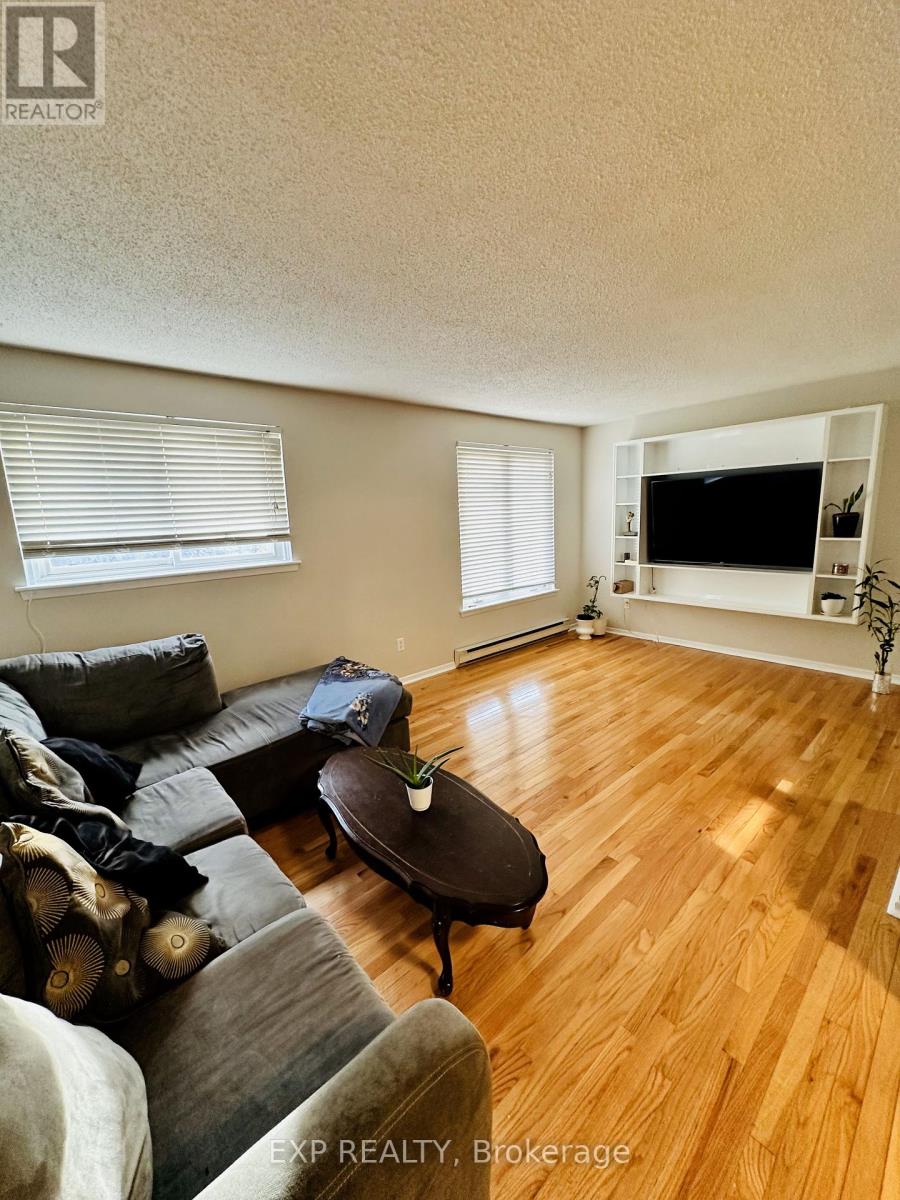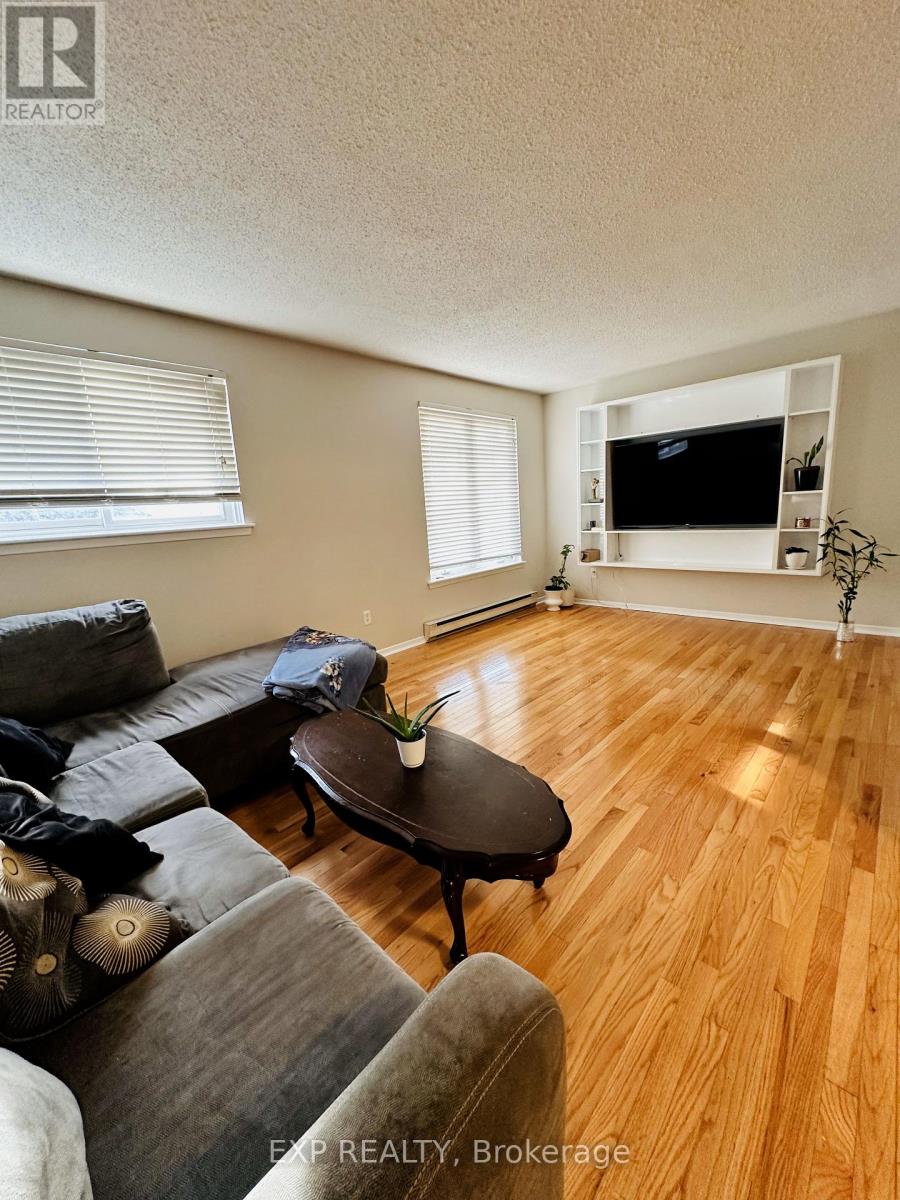22 - 22 Rosset Crescent Brampton, Ontario L6X 2R3
$699,999Maintenance, Common Area Maintenance, Water, Insurance
$270 Monthly
Maintenance, Common Area Maintenance, Water, Insurance
$270 MonthlyNestled in a Quiet Family Friendly Complex, this 3+1 Bedroom Townhome Offers A Rare Opportunity To Back Onto Serene Conservation Trails Directly From Your Backyard For The Ultimate in Privacy and Tranquility. This Gem is an Ideal Choice For a First Time Home Buyer or a Savvy Investor! With Hardwood Floors Throughout the Main Floor and Open Concept Through the Kitchen, Dining and Living Room Area This Home is Fantastic For Entertaining Or Cozying Up with Your Family For Quality Time. Step Outside and Find Yourself Moments from Chris Gibson Park, Recreation Centers, Schools, Transit & the Vibrant Downtown Core, Including Garden Square and Gage Park. Commuters will Appreciate the Nearby Go Station and Transit, While the Areas Exciting Upcoming Developements Promise Future Growth and Convenience. With its unbeatable Location and Move-in-Ready Appeal, this Home is the Perfect Blend of Nature, Community, and Urban Living. Don't miss this Chance to Make it Your Dream Home. **** EXTRAS **** (2)Ceiling Fans, s/s Fridge, Stove, Dishwasher, Microwave, Washer, Dryer (id:24801)
Property Details
| MLS® Number | W11413637 |
| Property Type | Single Family |
| Community Name | Downtown Brampton |
| CommunityFeatures | Pet Restrictions |
| ParkingSpaceTotal | 2 |
Building
| BathroomTotal | 2 |
| BedroomsAboveGround | 3 |
| BedroomsBelowGround | 1 |
| BedroomsTotal | 4 |
| Appliances | Water Meter |
| BasementDevelopment | Finished |
| BasementFeatures | Walk Out |
| BasementType | N/a (finished) |
| CoolingType | Wall Unit |
| ExteriorFinish | Brick, Aluminum Siding |
| FlooringType | Hardwood, Laminate |
| HalfBathTotal | 1 |
| HeatingFuel | Electric |
| HeatingType | Baseboard Heaters |
| StoriesTotal | 2 |
| SizeInterior | 999.992 - 1198.9898 Sqft |
| Type | Row / Townhouse |
Parking
| Garage |
Land
| Acreage | No |
Rooms
| Level | Type | Length | Width | Dimensions |
|---|---|---|---|---|
| Second Level | Bedroom | 4.17 m | 3.02 m | 4.17 m x 3.02 m |
| Second Level | Bedroom 2 | 3.13 m | 2.46 m | 3.13 m x 2.46 m |
| Second Level | Bedroom 3 | 3.52 m | 3.02 m | 3.52 m x 3.02 m |
| Lower Level | Great Room | 5.57 m | 3.28 m | 5.57 m x 3.28 m |
| Main Level | Living Room | 5.57 m | 3.33 m | 5.57 m x 3.33 m |
| Main Level | Dining Room | 266 m | 3.01 m | 266 m x 3.01 m |
| Main Level | Kitchen | 3.5 m | 3 m | 3.5 m x 3 m |
Interested?
Contact us for more information
Gina Punia
Broker
4711 Yonge St 10th Flr, 106430
Toronto, Ontario M2N 6K8


























