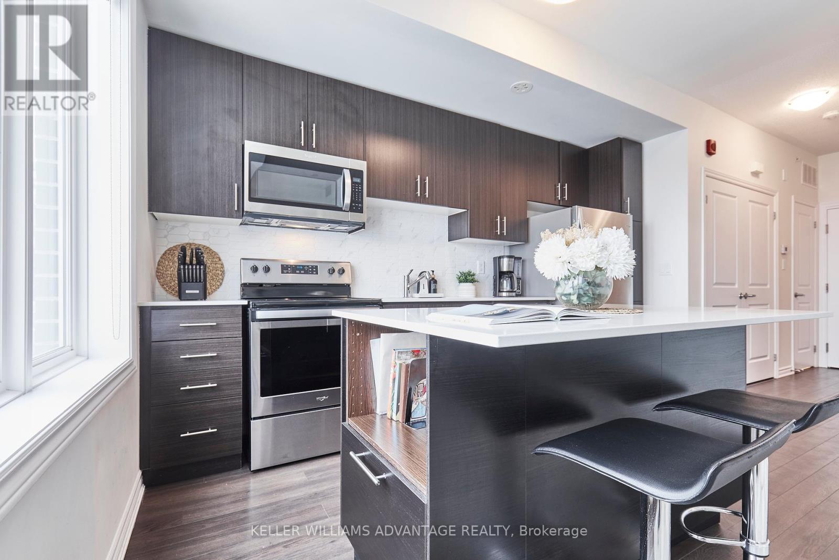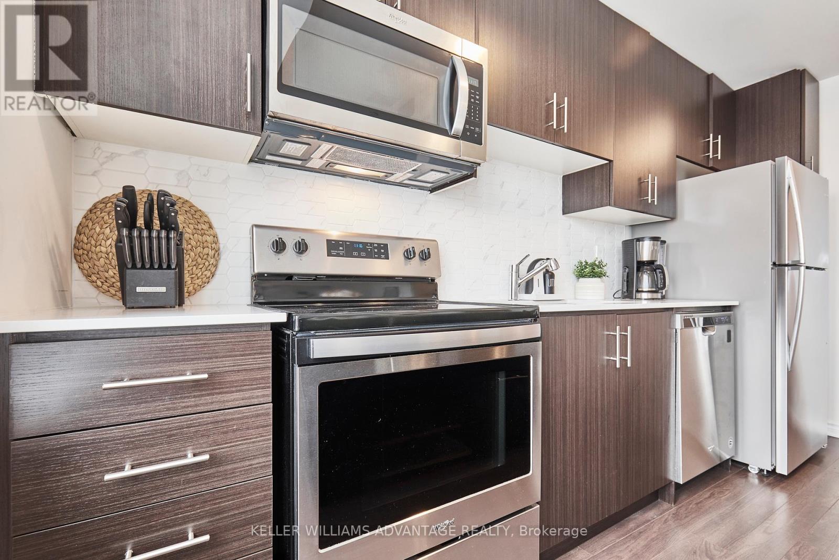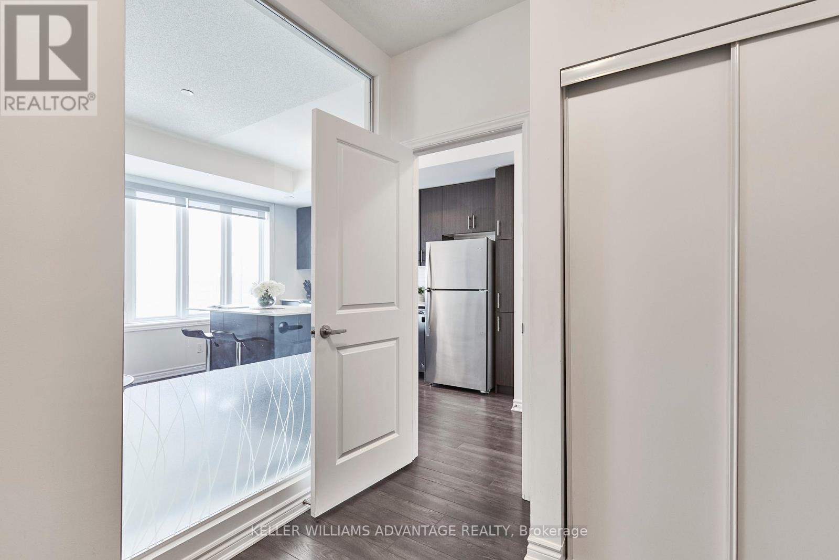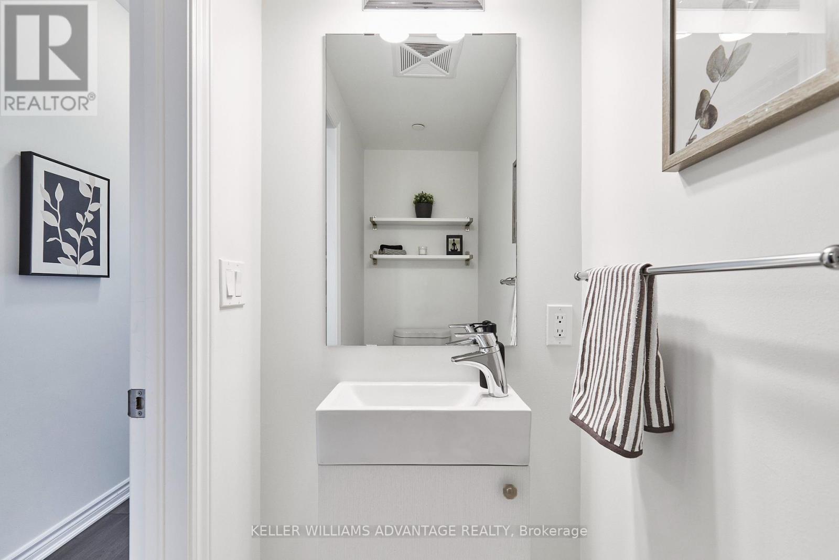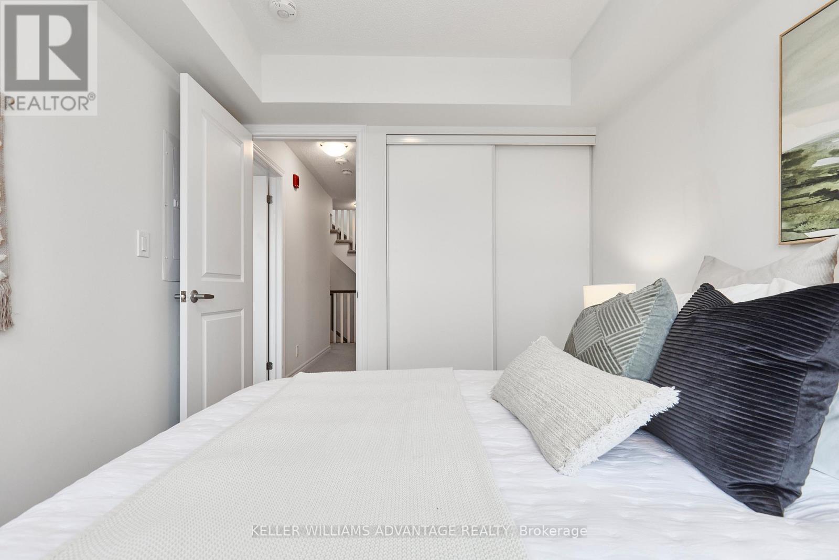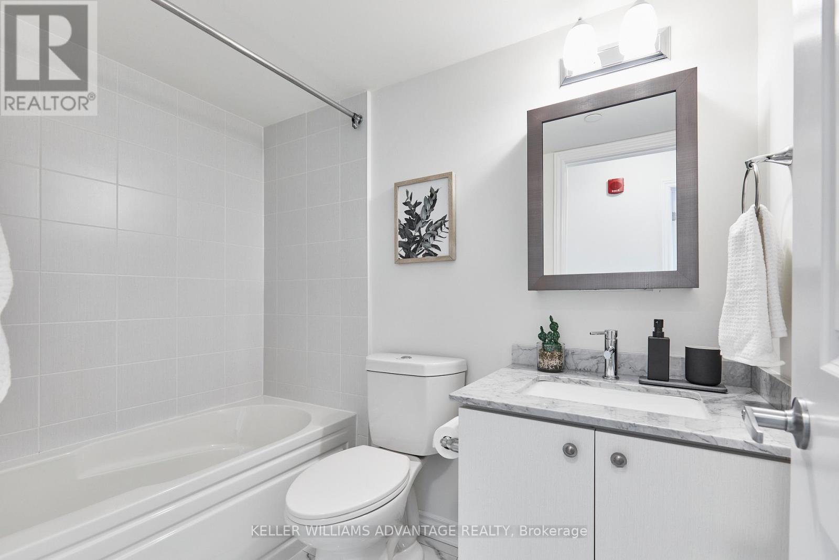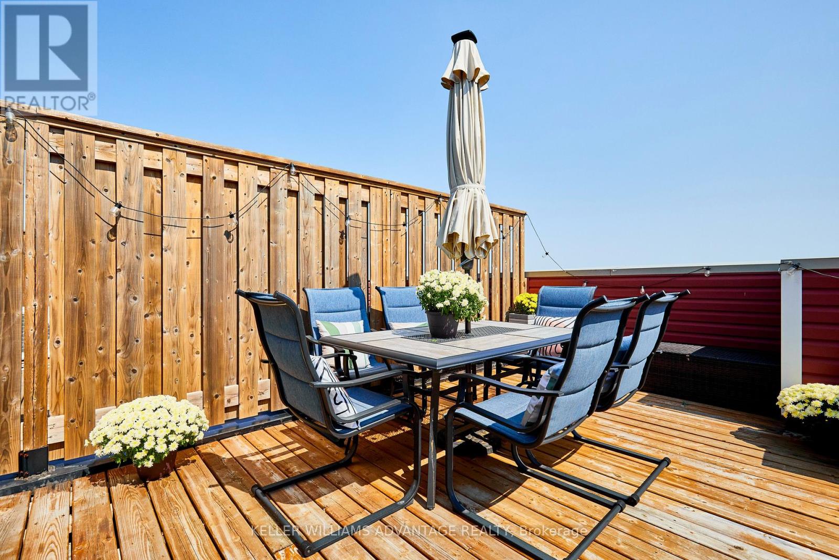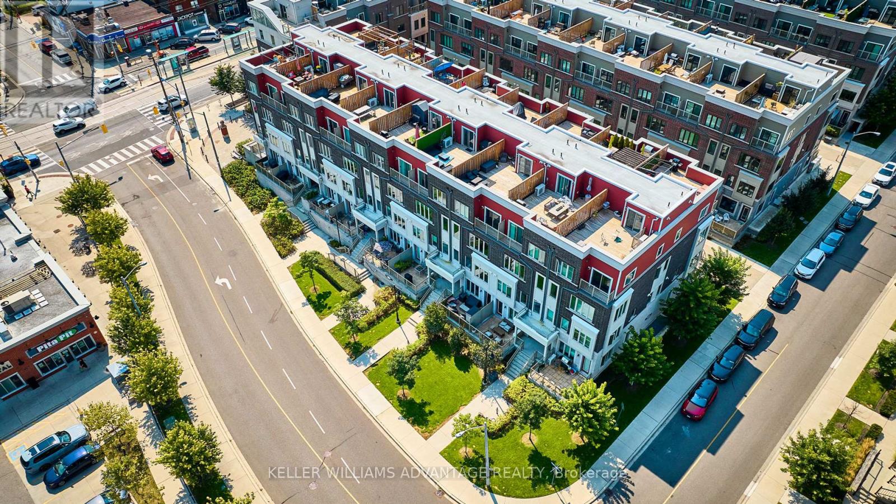22 - 100 Long Branch Avenue Toronto, Ontario M8W 0C1
$799,000Maintenance, Common Area Maintenance, Insurance, Parking
$392.64 Monthly
Maintenance, Common Area Maintenance, Insurance, Parking
$392.64 MonthlyIntroducing 100 Long Branch Ave Unit 22: a modern 3-storey townhome featuring 2 bedrooms plus a den and 2.5 baths. Enjoy spectacular views of the Toronto skyline from your expansive private rooftop terrace. This unit comes with underground parking and a dedicated storage locker. Ideally located just steps from Lake Ontario and the vibrant amenities along Lake Shore Blvd W, this home boasts an open-concept main floor with a combination living room, dining area, and kitchen equipped with laminate flooring and large windows bringing in lots of natural light. The kitchen impresses with quartz countertops and a convenient breakfast bar/center island. The versatile den can easily be an additional bedroom or an efficient home office. A 2-piece powder room and in-unit laundry round out this level adding convenience. The upper floor is home to 2 bedrooms with the primary room being a true retreat with a walk-in closet, full 4pc ensuite bath, and a walk-out to a private balcony. The second full 4 pc bath completes this floor with deep tub, perfect for relaxation. The crown jewel is the top-floor rooftop terrace - perfect for entertaining, outdoor dining, or relaxing with stunning cityscapes, including views of the CN Tower. This family and pet-friendly neighborhood offers easy access to the lake, nearby schools, community centers, cafes, restaurants, and a short drive to Sherway Gardens shopping mall. Commuters will appreciate the proximity to TTC transit and the Go Train station, with quick access to major highways (QEW, Gardiner, 427). Dont miss out on this urban gem! **** EXTRAS **** Amenities include: Underground parking, on-site park and playground, visitor parking, and underground bicycle parking. Pet-friendly building. Snow removal is included in maintenance fees. (id:24801)
Property Details
| MLS® Number | W11932420 |
| Property Type | Single Family |
| Community Name | Long Branch |
| Amenities Near By | Beach, Park, Public Transit, Schools |
| Community Features | Pet Restrictions |
| Parking Space Total | 1 |
Building
| Bathroom Total | 3 |
| Bedrooms Above Ground | 2 |
| Bedrooms Below Ground | 1 |
| Bedrooms Total | 3 |
| Amenities | Visitor Parking, Storage - Locker |
| Appliances | Dishwasher, Dryer, Microwave, Refrigerator, Stove, Washer |
| Cooling Type | Central Air Conditioning |
| Exterior Finish | Brick, Concrete |
| Flooring Type | Laminate, Carpeted |
| Half Bath Total | 1 |
| Heating Fuel | Natural Gas |
| Heating Type | Forced Air |
| Stories Total | 2 |
| Size Interior | 1,200 - 1,399 Ft2 |
| Type | Row / Townhouse |
Parking
| Underground |
Land
| Acreage | No |
| Land Amenities | Beach, Park, Public Transit, Schools |
Rooms
| Level | Type | Length | Width | Dimensions |
|---|---|---|---|---|
| Second Level | Living Room | 3.49 m | 3.19 m | 3.49 m x 3.19 m |
| Second Level | Dining Room | 3.49 m | 3.19 m | 3.49 m x 3.19 m |
| Second Level | Kitchen | 3.99 m | 2.33 m | 3.99 m x 2.33 m |
| Second Level | Office | 2.38 m | 3.05 m | 2.38 m x 3.05 m |
| Third Level | Primary Bedroom | 3.33 m | 2.81 m | 3.33 m x 2.81 m |
| Third Level | Bedroom 2 | 3.09 m | 2.56 m | 3.09 m x 2.56 m |
| Ground Level | Foyer | Measurements not available |
Contact Us
Contact us for more information
Carol Elizabeth Foderick
Broker
1238 Queen St East Unit B
Toronto, Ontario M4L 1C3
(416) 465-4545
(416) 465-4533
Emily Salter
Salesperson
1238 Queen St East Unit B
Toronto, Ontario M4L 1C3
(416) 465-4545
(416) 465-4533









