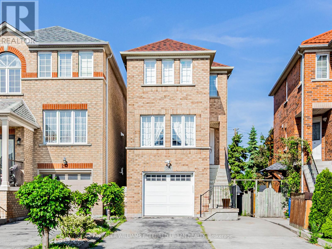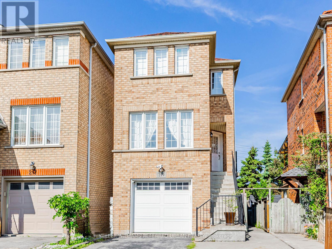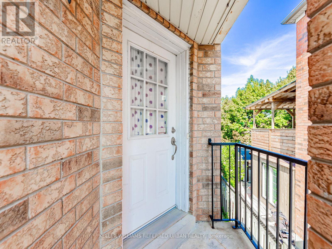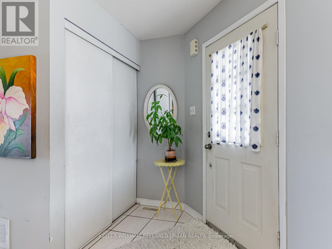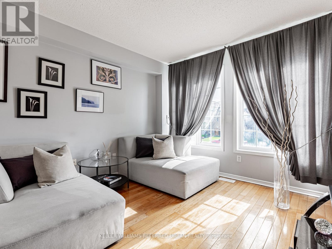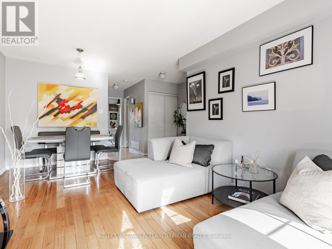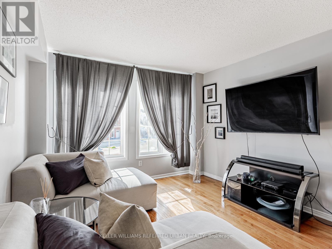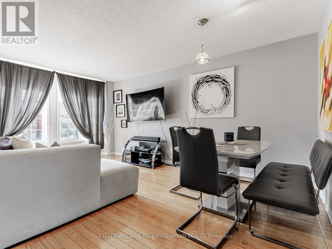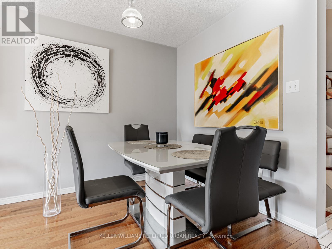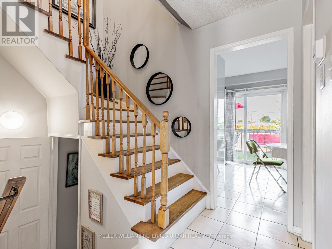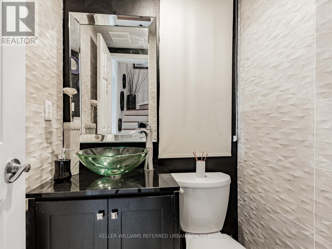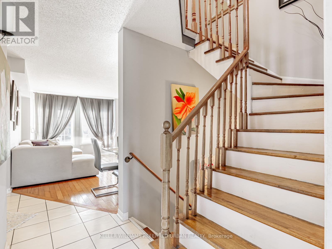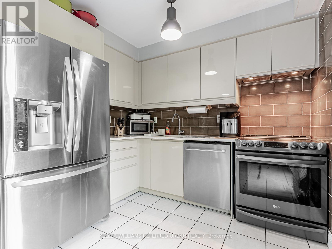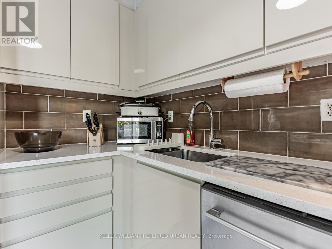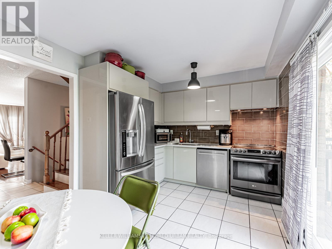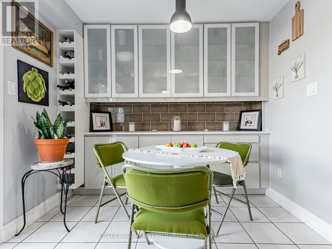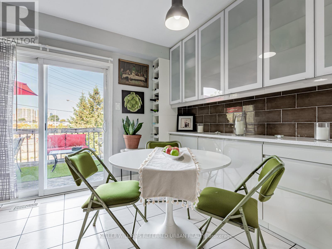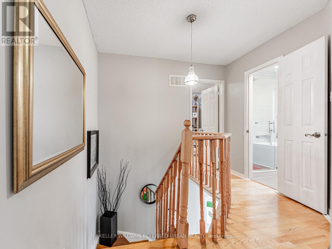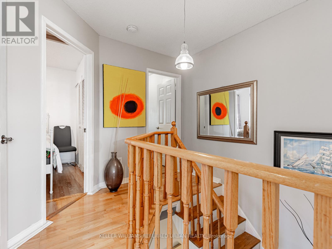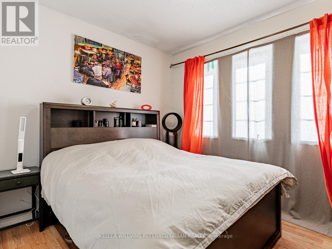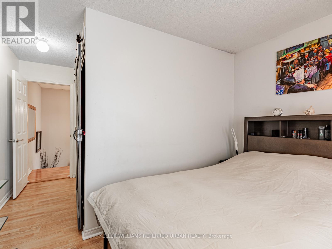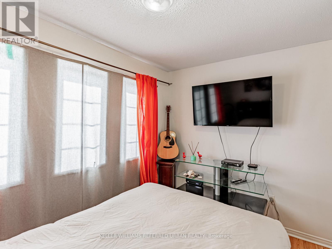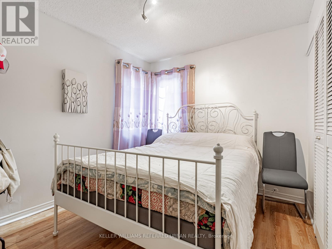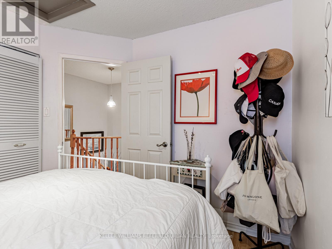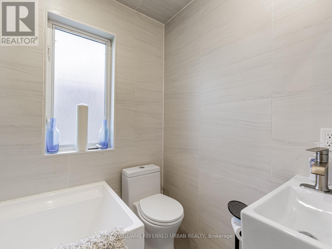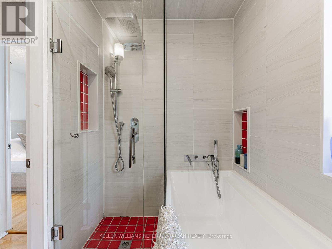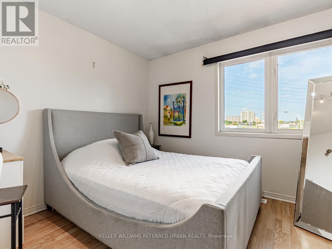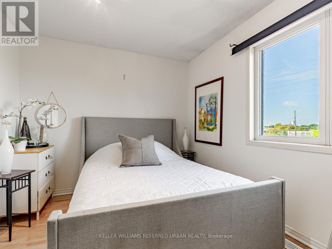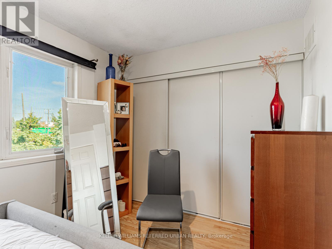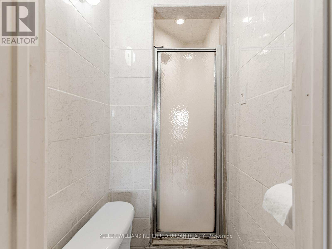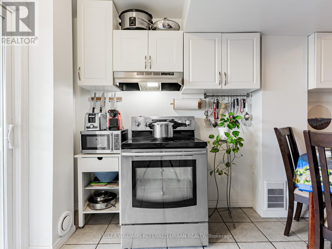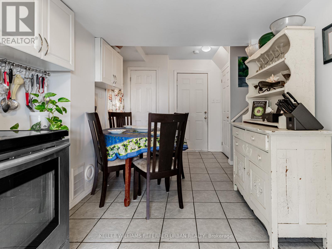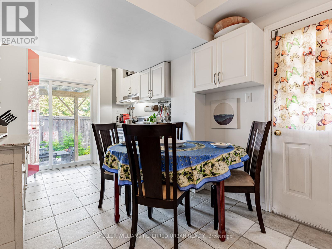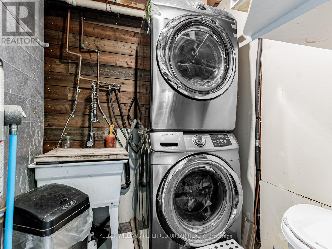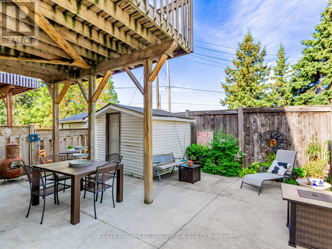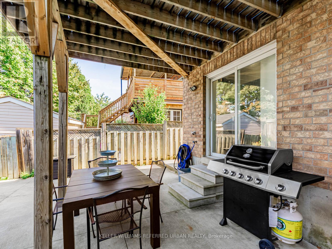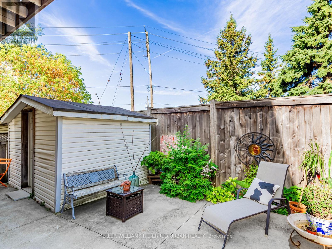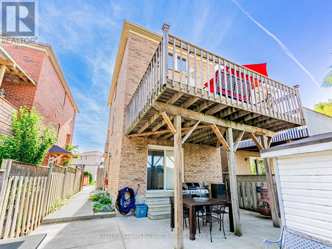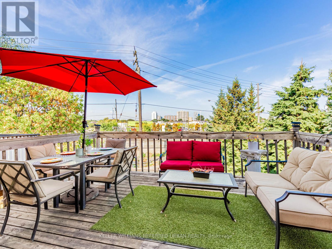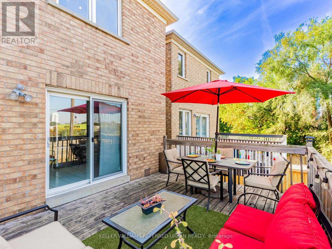219 Touchstone Drive Toronto, Ontario M6M 5J9
$899,000
Proudly owned by the same family since built. This lovingly home is a rare find. Showcases true pride of ownership. Nestled in the heart of a great community, this property offers a timeless charm, making it the perfect place to call home. Be greeted by a bright and spacious layout featuring gleaming hardwood floors throughout. The sun-filled living and dining areas flow seamlessly, creating an inviting space for both everyday living and entertaining. Ample parking to accommodate 5 cars on driveway and a beautiful backyard perfect for family gatherings, gardening or simply relaxing outdoors. Enjoy proximity to schools, shopping, TTC, all while being surrounded by green space and community amenities. Whether you're a first-time buyer or growing family, this is an incredible opportunity to own a home in a dynamic and evolving neighborhoods. (id:24801)
Property Details
| MLS® Number | W12407941 |
| Property Type | Single Family |
| Community Name | Brookhaven-Amesbury |
| Amenities Near By | Hospital, Park, Public Transit, Schools |
| Parking Space Total | 5 |
Building
| Bathroom Total | 3 |
| Bedrooms Above Ground | 3 |
| Bedrooms Total | 3 |
| Age | 16 To 30 Years |
| Basement Development | Finished |
| Basement Features | Walk Out |
| Basement Type | N/a (finished) |
| Construction Style Attachment | Detached |
| Cooling Type | Central Air Conditioning |
| Exterior Finish | Brick |
| Flooring Type | Hardwood, Ceramic |
| Foundation Type | Concrete |
| Half Bath Total | 2 |
| Heating Fuel | Natural Gas |
| Heating Type | Forced Air |
| Stories Total | 2 |
| Size Interior | 1,100 - 1,500 Ft2 |
| Type | House |
| Utility Water | Municipal Water |
Parking
| Garage |
Land
| Acreage | No |
| Fence Type | Fenced Yard |
| Land Amenities | Hospital, Park, Public Transit, Schools |
| Sewer | Sanitary Sewer |
| Size Depth | 104 Ft ,9 In |
| Size Frontage | 20 Ft ,8 In |
| Size Irregular | 20.7 X 104.8 Ft |
| Size Total Text | 20.7 X 104.8 Ft |
Rooms
| Level | Type | Length | Width | Dimensions |
|---|---|---|---|---|
| Second Level | Primary Bedroom | 3.86 m | 2.59 m | 3.86 m x 2.59 m |
| Second Level | Bedroom 2 | 2.74 m | 3.05 m | 2.74 m x 3.05 m |
| Second Level | Bedroom 3 | 3.4 m | 2.34 m | 3.4 m x 2.34 m |
| Basement | Kitchen | 2.74 m | 4.88 m | 2.74 m x 4.88 m |
| Basement | Laundry Room | 1.83 m | 2.95 m | 1.83 m x 2.95 m |
| Main Level | Living Room | 3.4 m | 5.44 m | 3.4 m x 5.44 m |
| Main Level | Dining Room | 3.4 m | 5.44 m | 3.4 m x 5.44 m |
| Main Level | Kitchen | 4.57 m | 2.84 m | 4.57 m x 2.84 m |
Utilities
| Cable | Installed |
| Electricity | Installed |
| Sewer | Installed |
Contact Us
Contact us for more information
Cintia De Aguiar
Broker
www.cintiadeaguiar.com/
156 Duncan Mill Rd Unit 1
Toronto, Ontario M3B 3N2
(416) 572-1016
(416) 572-1017
www.whykwru.ca/


