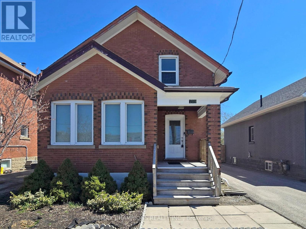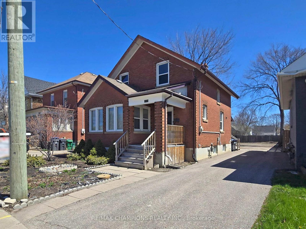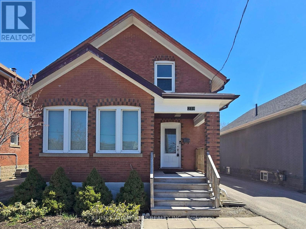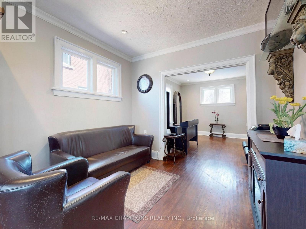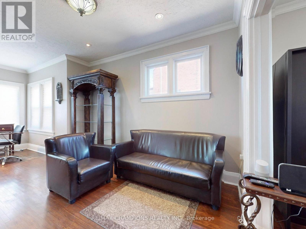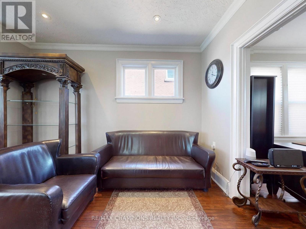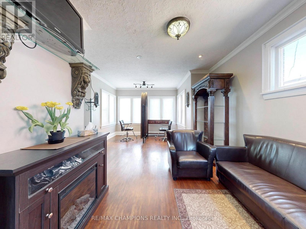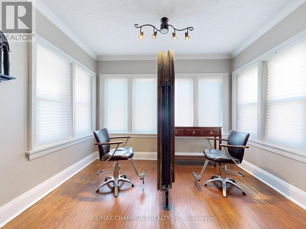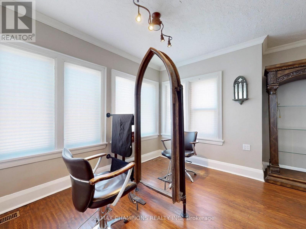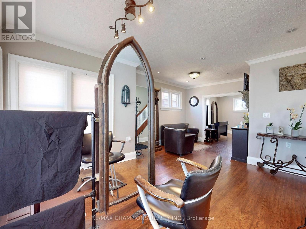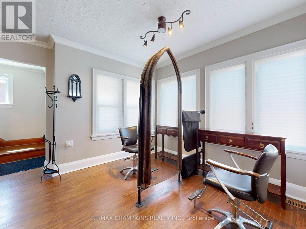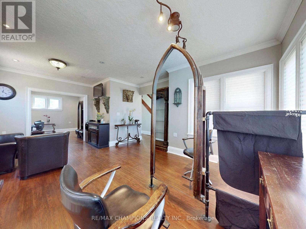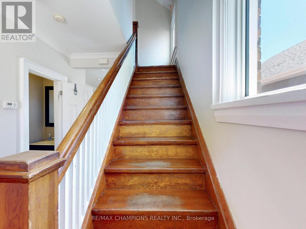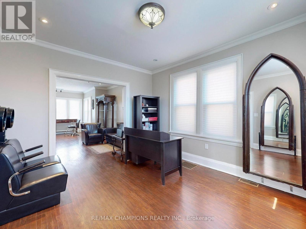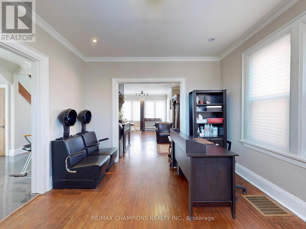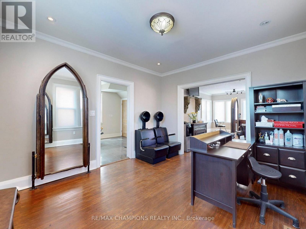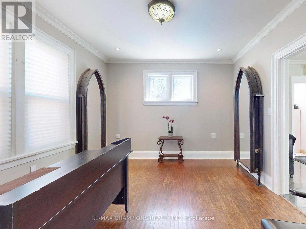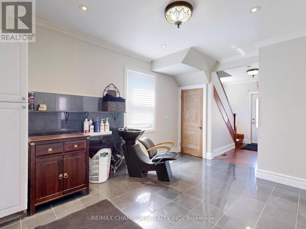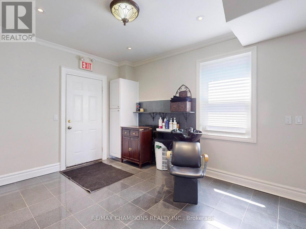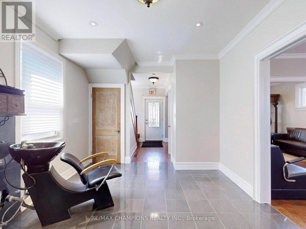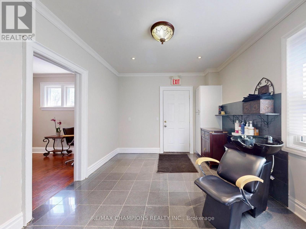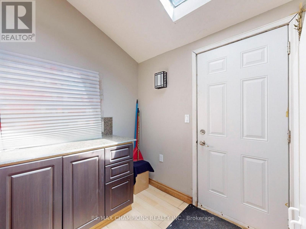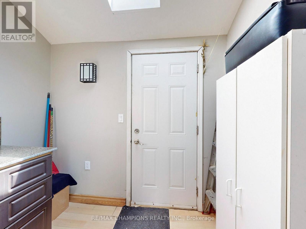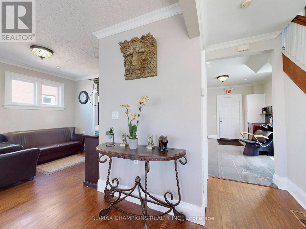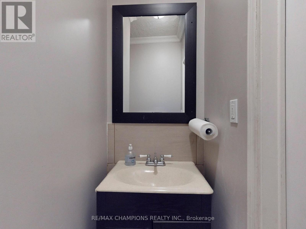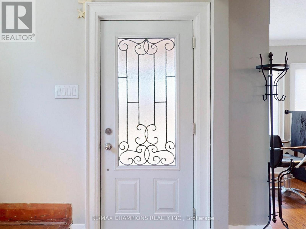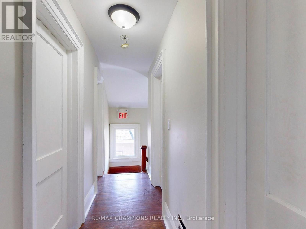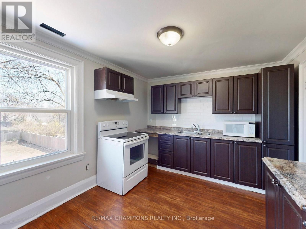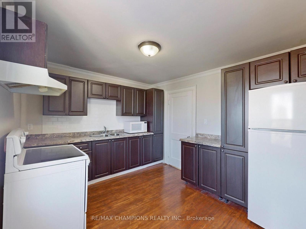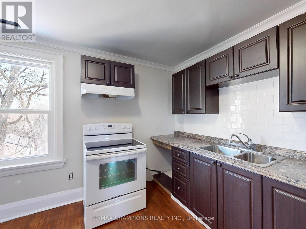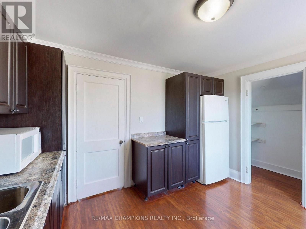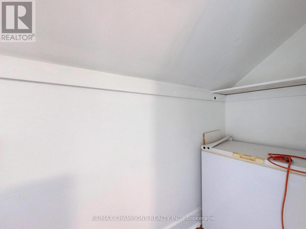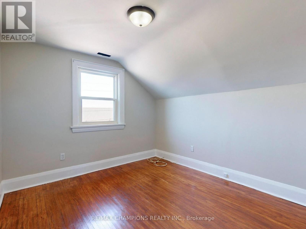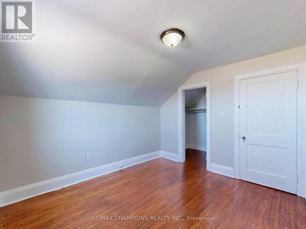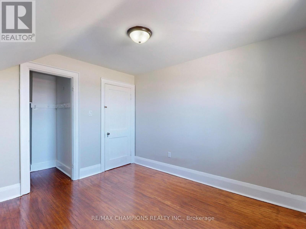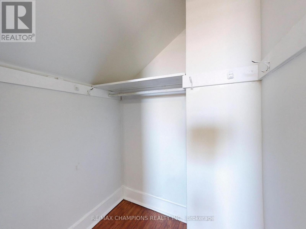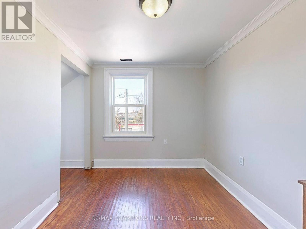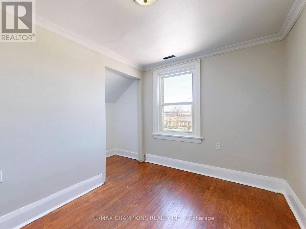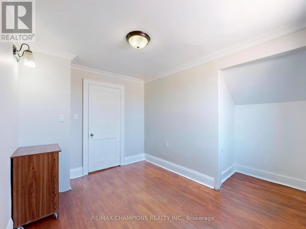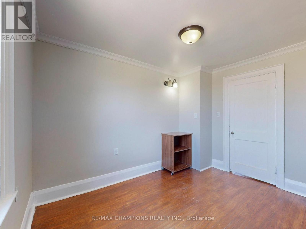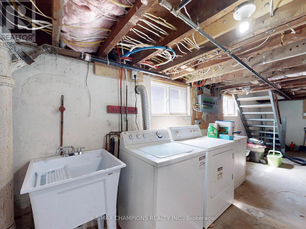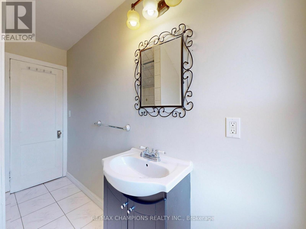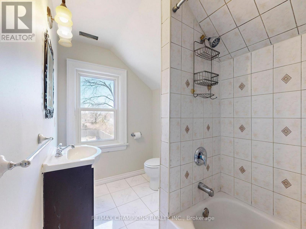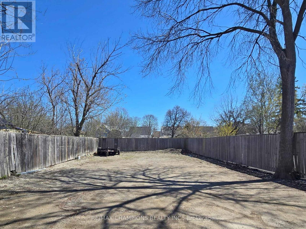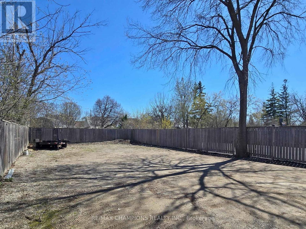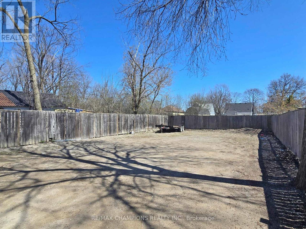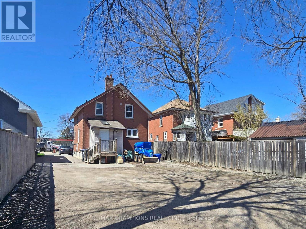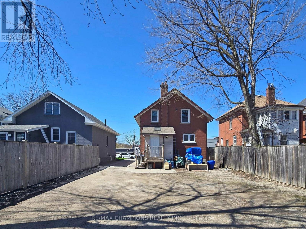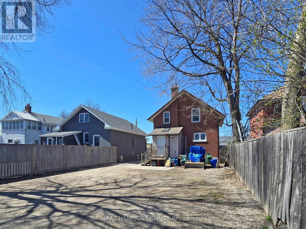219 Queen Street W Brampton, Ontario L6Y 1M6
$1,188,000
Location, Location, Location!! Great Potential For Rezoning into commercial. Lots of parking spots in the rear of the property. Main floor Kitchen has been converted to a work space area, can be converted back to Kitchen as all electrical & pluming are there. Entry from the back enclosed porch to kitchen area. Combination Liv/Din Room with strip hardwood flooring. Pot lights & Crown Maudling. Main floor 2 Pc power room 2nd floor Kitchen can be converted back to 3rd bedroom. 4Pc Bathroom & 2 Bedrooms. Unfinished Basement with above grade windows. Upgraded electrical panel. Newer windows throughout the home except 2 windows on the main level. Newer Furnace. (id:24801)
Property Details
| MLS® Number | W12415635 |
| Property Type | Single Family |
| Community Name | Downtown Brampton |
| Parking Space Total | 6 |
Building
| Bathroom Total | 2 |
| Bedrooms Above Ground | 2 |
| Bedrooms Total | 2 |
| Basement Development | Finished,unfinished |
| Basement Features | Walk Out |
| Basement Type | N/a (finished), N/a (unfinished) |
| Construction Style Attachment | Detached |
| Cooling Type | Central Air Conditioning |
| Exterior Finish | Brick |
| Flooring Type | Ceramic, Hardwood |
| Foundation Type | Block |
| Half Bath Total | 1 |
| Heating Fuel | Natural Gas |
| Heating Type | Forced Air |
| Stories Total | 2 |
| Size Interior | 1,100 - 1,500 Ft2 |
| Type | House |
| Utility Water | Municipal Water |
Parking
| No Garage |
Land
| Acreage | No |
| Sewer | Sanitary Sewer |
| Size Depth | 158 Ft ,6 In |
| Size Frontage | 40 Ft |
| Size Irregular | 40 X 158.5 Ft |
| Size Total Text | 40 X 158.5 Ft |
Rooms
| Level | Type | Length | Width | Dimensions |
|---|---|---|---|---|
| Second Level | Kitchen | 3.6 m | 3 m | 3.6 m x 3 m |
| Second Level | Primary Bedroom | 3.2 m | 2.6 m | 3.2 m x 2.6 m |
| Second Level | Bedroom 2 | 3.34 m | 3 m | 3.34 m x 3 m |
| Main Level | Kitchen | 3.85 m | 3.1 m | 3.85 m x 3.1 m |
| Main Level | Living Room | 6 m | 3.4 m | 6 m x 3.4 m |
| Main Level | Dining Room | 3.8 m | 3.4 m | 3.8 m x 3.4 m |
Utilities
| Electricity | Installed |
| Sewer | Installed |
Contact Us
Contact us for more information
Tony Puzzo
Salesperson
(416) 918-8948
www.teampuzzo.ca/
25-1098 Peter Robertson Blvd
Brampton, Ontario L6R 3A5
(905) 487-6000
(905) 487-2000
www.remaxchampions.ca
Adriana Puzzo
Salesperson
(416) 520-3488
www.teampuzzo.ca/
25-1098 Peter Robertson Blvd
Brampton, Ontario L6R 3A5
(905) 487-6000
(905) 487-2000
www.remaxchampions.ca


