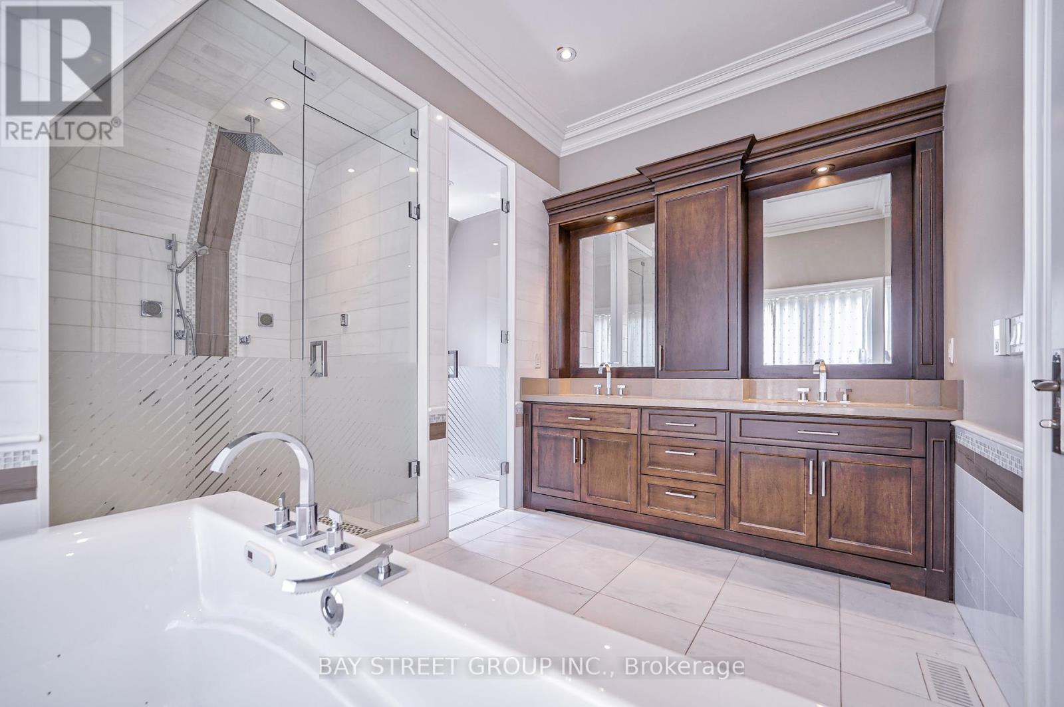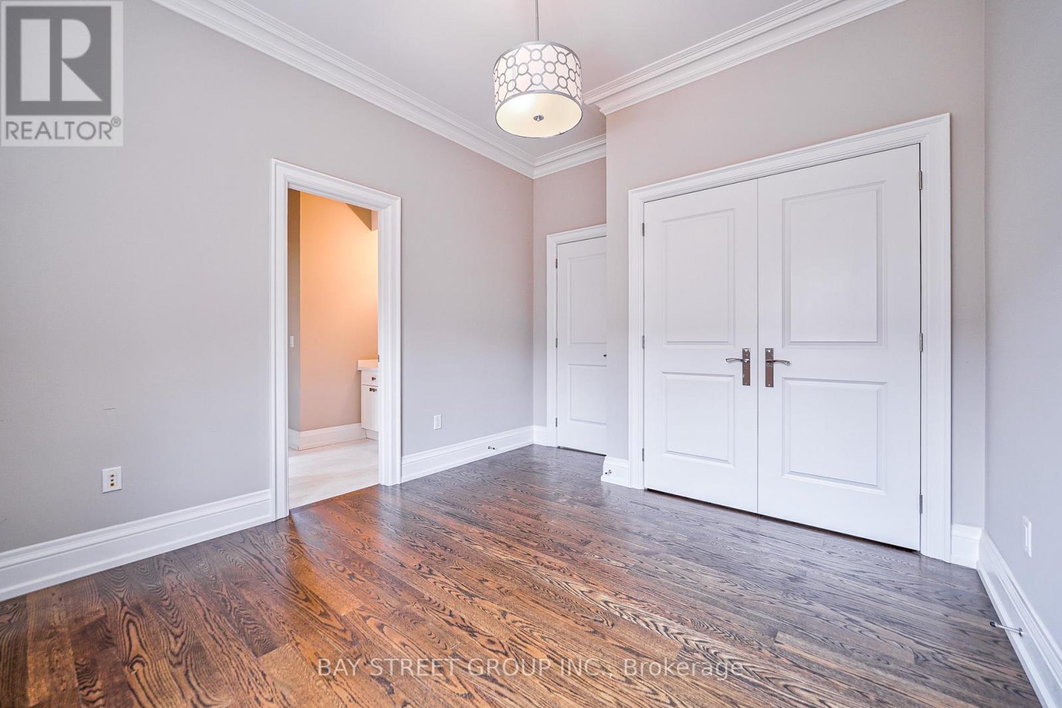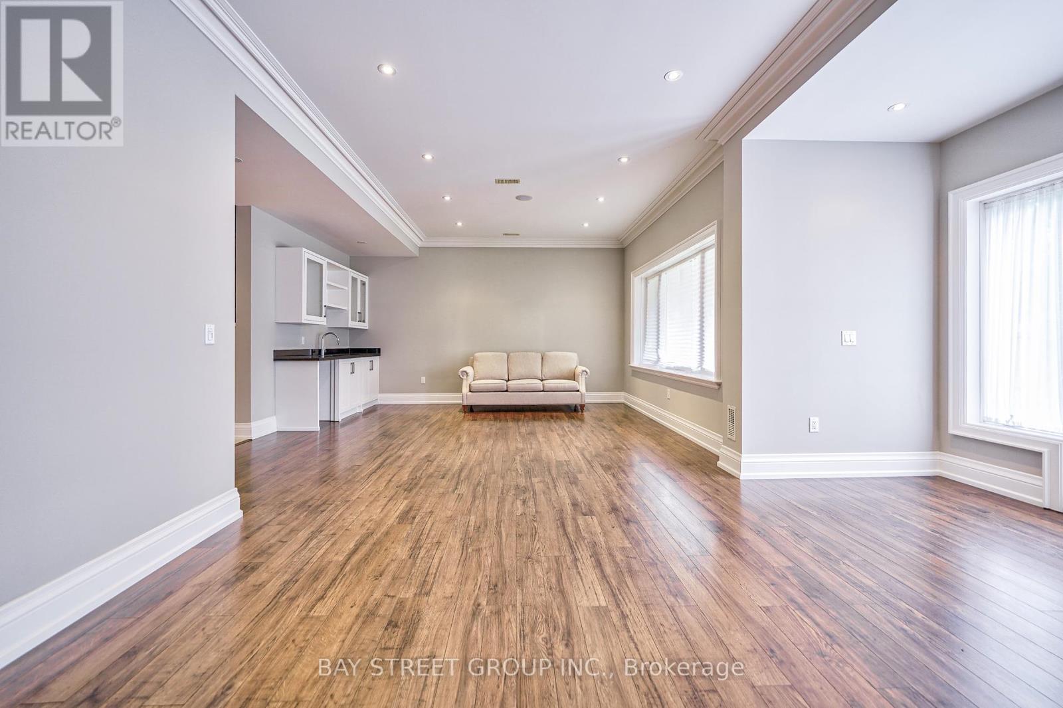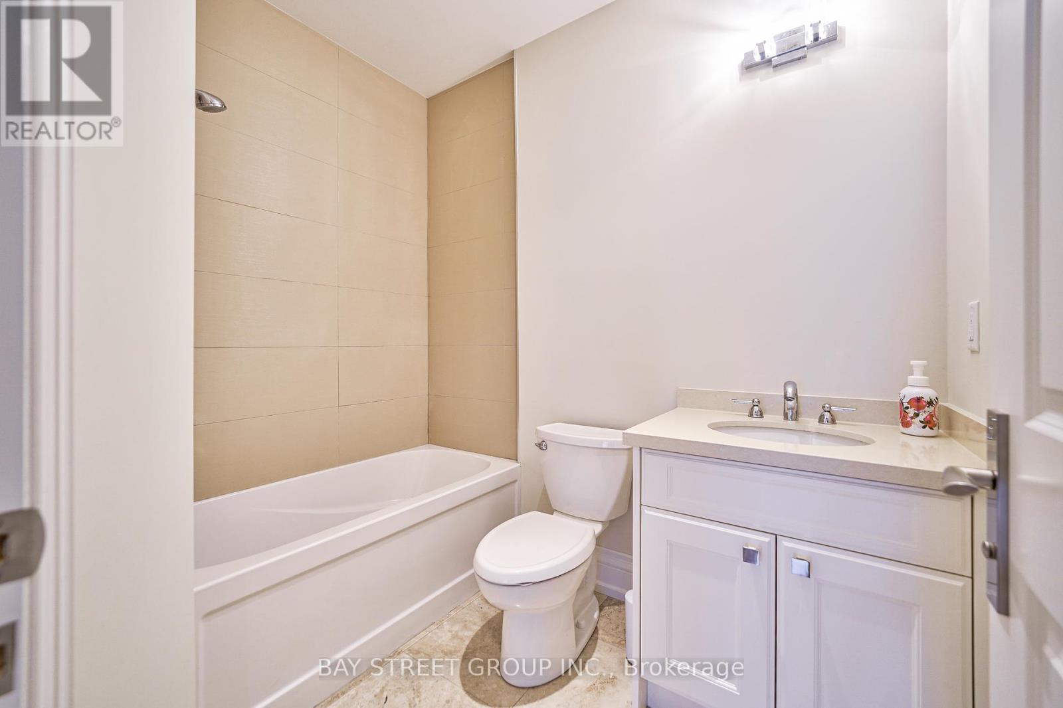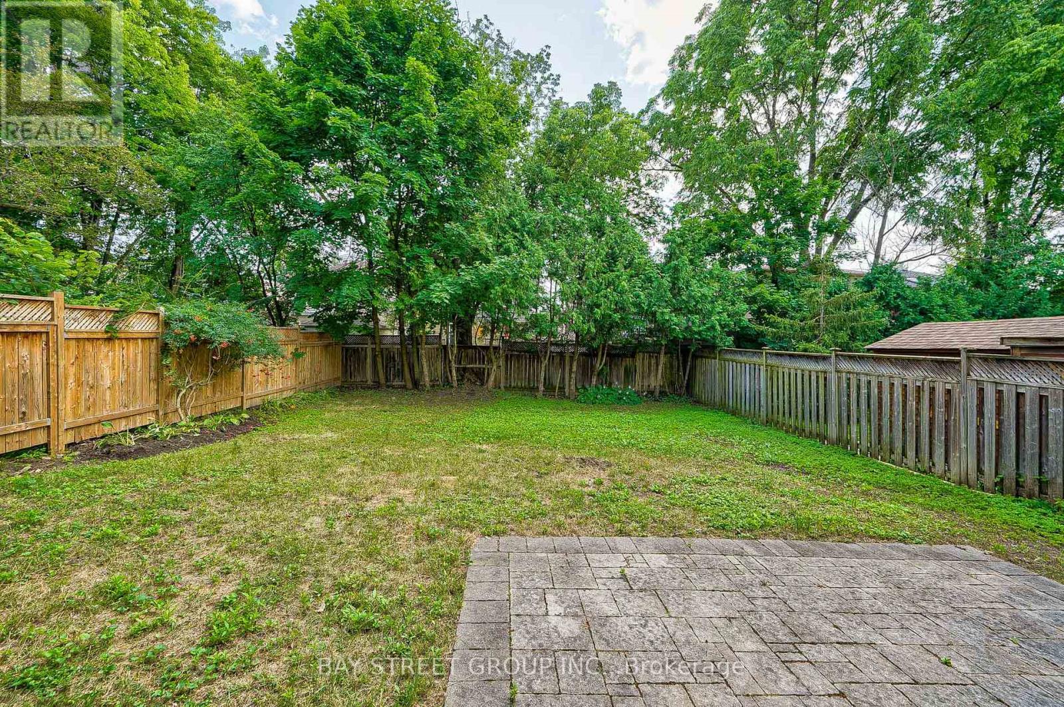219 Johnston Avenue Toronto, Ontario M2N 1H4
5 Bedroom
5 Bathroom
Fireplace
Central Air Conditioning
Forced Air
$7,990 Monthly
Spacious Luxury Custom Built Home In Yonge/Sheppard. Quiet Neighbourhood. Steps To Yonge/Sheppard Subway & Easy Access To Hwy 401. Impressive Finishes. Superior Quality & Craftsmanship. Slab Calacatta Marble Foyer. Large Gourmet Kitchen W/ Central Island. Breakfast Area W/O To Deck. Private Office On Main Floor. Large Master Suite W/ Luxurious Ensuite, Walk-In Closet, Finished W/O Bsmt W/ Wet Bar. Enjoy Ravine & Parks Nearby **** EXTRAS **** S/S Fridge, Gas Stove, S/S Oven, Microwave, S/S Dishwasher, Washer & Dryer, Gdo & One Remote, All Elfs, All Existing Window Coverings. (id:24801)
Property Details
| MLS® Number | C9362766 |
| Property Type | Single Family |
| Community Name | Lansing-Westgate |
| AmenitiesNearBy | Park, Public Transit, Schools |
| ParkingSpaceTotal | 4 |
Building
| BathroomTotal | 5 |
| BedroomsAboveGround | 4 |
| BedroomsBelowGround | 1 |
| BedroomsTotal | 5 |
| BasementDevelopment | Finished |
| BasementFeatures | Walk Out |
| BasementType | N/a (finished) |
| ConstructionStyleAttachment | Detached |
| CoolingType | Central Air Conditioning |
| ExteriorFinish | Stone, Stucco |
| FireplacePresent | Yes |
| FlooringType | Laminate, Hardwood |
| FoundationType | Unknown |
| HalfBathTotal | 1 |
| HeatingFuel | Natural Gas |
| HeatingType | Forced Air |
| StoriesTotal | 2 |
| Type | House |
| UtilityWater | Municipal Water |
Parking
| Garage |
Land
| Acreage | No |
| LandAmenities | Park, Public Transit, Schools |
| Sewer | Sanitary Sewer |
Rooms
| Level | Type | Length | Width | Dimensions |
|---|---|---|---|---|
| Second Level | Primary Bedroom | Measurements not available | ||
| Second Level | Bedroom 2 | Measurements not available | ||
| Second Level | Bedroom 3 | Measurements not available | ||
| Second Level | Bedroom 4 | Measurements not available | ||
| Basement | Recreational, Games Room | Measurements not available | ||
| Basement | Bedroom | Measurements not available | ||
| Main Level | Living Room | Measurements not available | ||
| Main Level | Dining Room | Measurements not available | ||
| Main Level | Kitchen | Measurements not available | ||
| Main Level | Family Room | Measurements not available | ||
| Main Level | Library | Measurements not available |
Interested?
Contact us for more information
Jie Xu
Salesperson
Bay Street Group Inc.
8300 Woodbine Ave Ste 500
Markham, Ontario L3R 9Y7
8300 Woodbine Ave Ste 500
Markham, Ontario L3R 9Y7






















