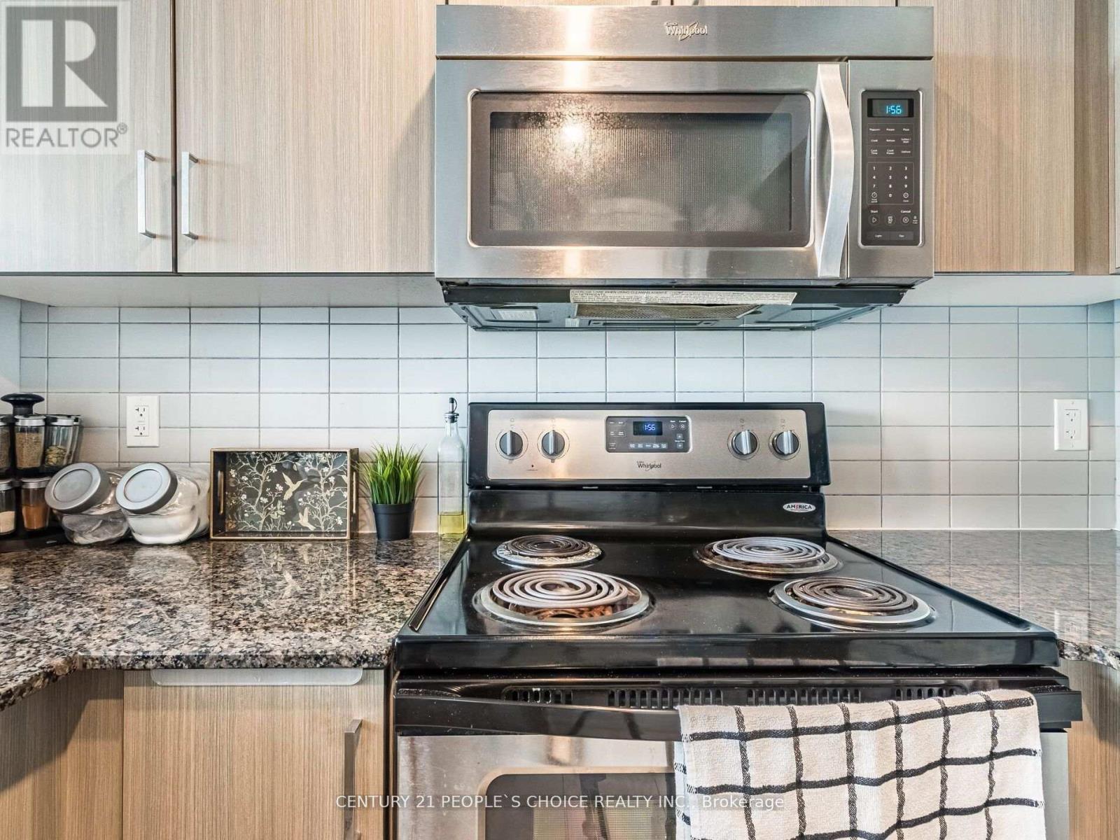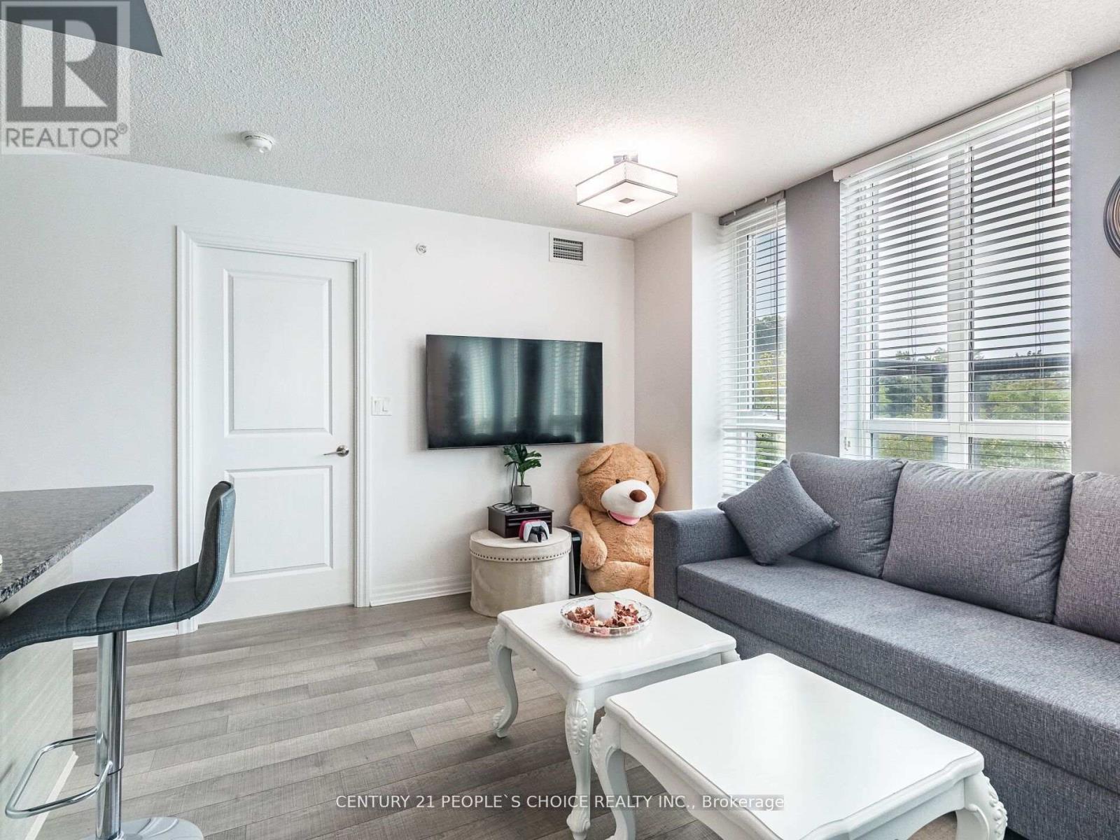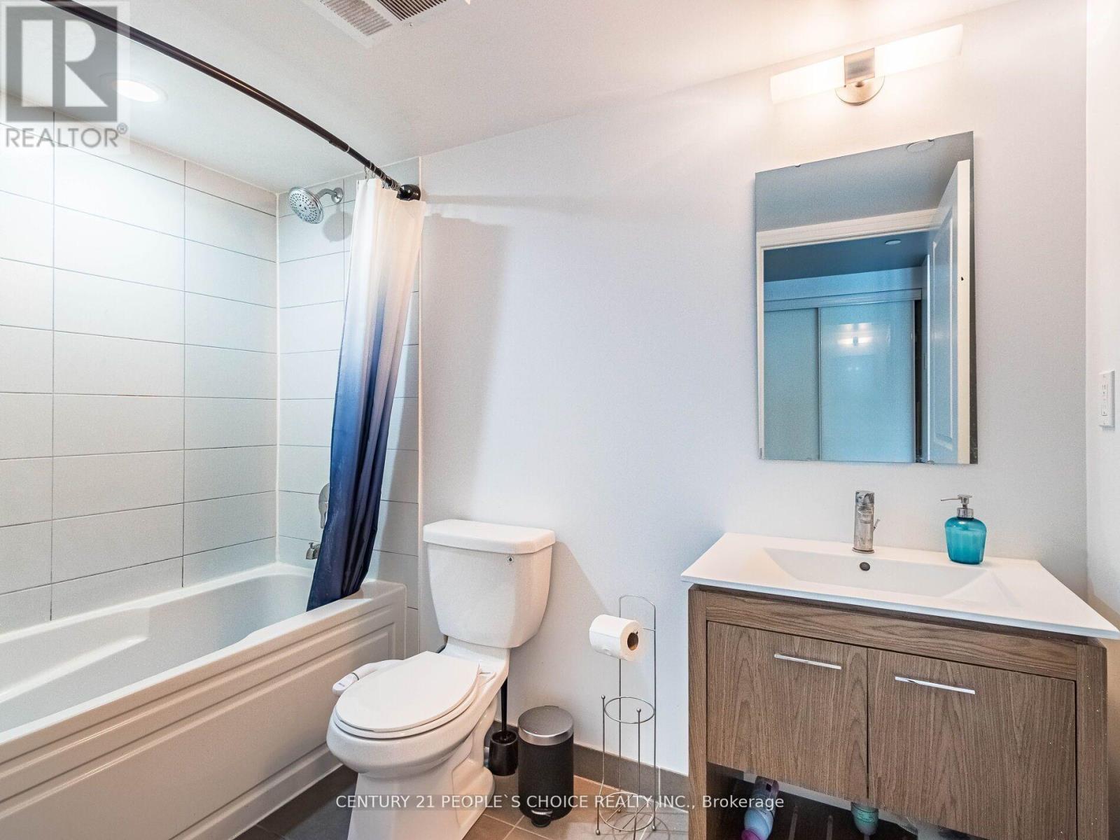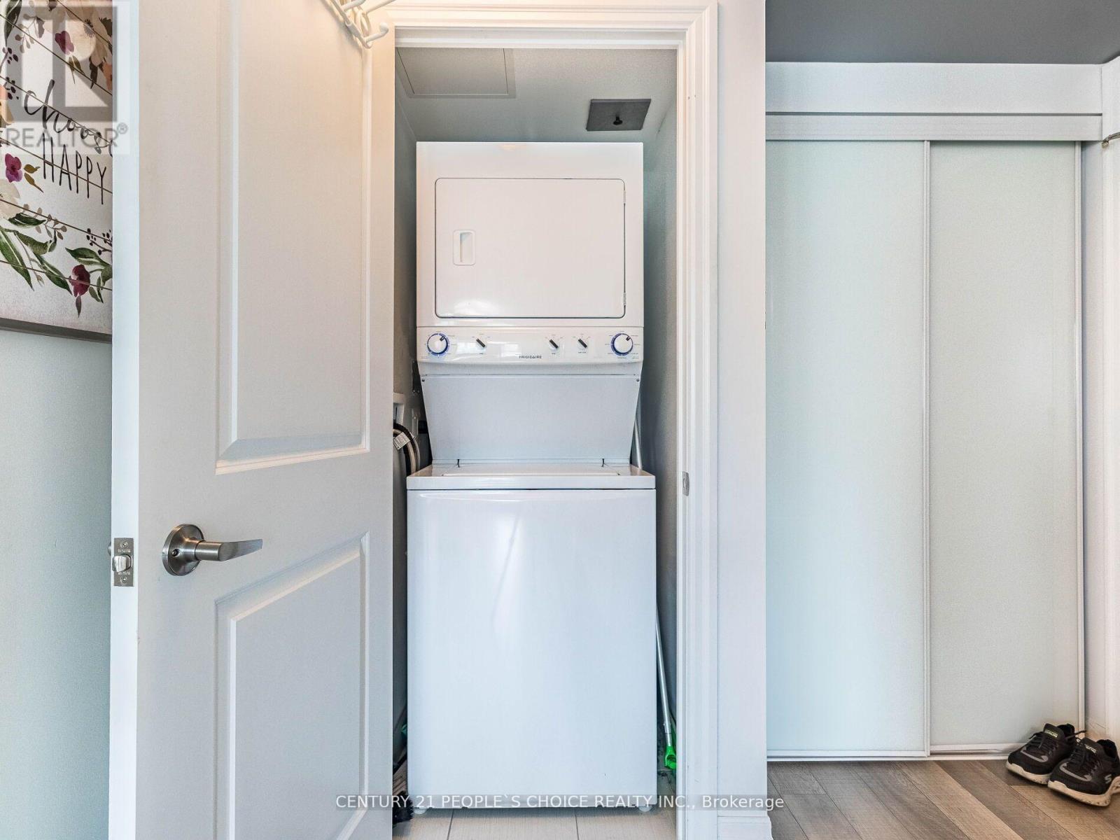219 - 80 Esther Lorrie Drive Toronto, Ontario M9W 0C6
$584,900Maintenance, Common Area Maintenance, Heat, Insurance, Parking, Water
$805.69 Monthly
Maintenance, Common Area Maintenance, Heat, Insurance, Parking, Water
$805.69 MonthlyGorgeous 2 Bedroom & 2 Washroom Corner Condo Unit With Walkout Balcony Located In The Cloud 9 Building, Large Windows Throughout Entire Unit Allow Natural Sunlight To Pour In Making This A Truly Bright & Spectacular Unit. Gorgeous Kitchen With Granite Counters & Stainless Steel Appliances, Tons Of Counter & Cabinet Space. Master Bedroom With W/ Floor To Ceiling Windows, W/I Closet & Ensuite Bathroom. Ensuite Laundry. TTC At The Door Step, Mall, Community Center, Park, Junior, Senior, Middle & High Schools Facility! Very Well Maintained Building. Extremely Convenient Location, Close To All Amenities. **** EXTRAS **** One underground Parking & one locker (id:24801)
Property Details
| MLS® Number | W11908608 |
| Property Type | Single Family |
| Community Name | West Humber-Clairville |
| AmenitiesNearBy | Park, Public Transit, Schools |
| CommunityFeatures | Pet Restrictions |
| Features | Ravine, Carpet Free, In Suite Laundry |
| ParkingSpaceTotal | 1 |
| PoolType | Indoor Pool |
Building
| BathroomTotal | 2 |
| BedroomsAboveGround | 2 |
| BedroomsTotal | 2 |
| Amenities | Security/concierge, Exercise Centre, Visitor Parking, Storage - Locker |
| Appliances | Dishwasher, Dryer, Microwave, Refrigerator, Stove, Washer, Window Coverings |
| CoolingType | Central Air Conditioning |
| ExteriorFinish | Brick, Concrete |
| FlooringType | Laminate, Ceramic |
| HeatingFuel | Natural Gas |
| HeatingType | Forced Air |
| SizeInterior | 799.9932 - 898.9921 Sqft |
| Type | Apartment |
Parking
| Underground |
Land
| Acreage | No |
| LandAmenities | Park, Public Transit, Schools |
Rooms
| Level | Type | Length | Width | Dimensions |
|---|---|---|---|---|
| Flat | Living Room | 5.7 m | 3.2 m | 5.7 m x 3.2 m |
| Flat | Dining Room | 5.7 m | 3.2 m | 5.7 m x 3.2 m |
| Flat | Kitchen | 2.5 m | 2.5 m | 2.5 m x 2.5 m |
| Flat | Primary Bedroom | 3.9 m | 3.2 m | 3.9 m x 3.2 m |
| Flat | Bedroom 2 | 2.7 m | 2.7 m | 2.7 m x 2.7 m |
Interested?
Contact us for more information
Parm Sharda
Broker
1780 Albion Road Unit 2 & 3
Toronto, Ontario M9V 1C1











































