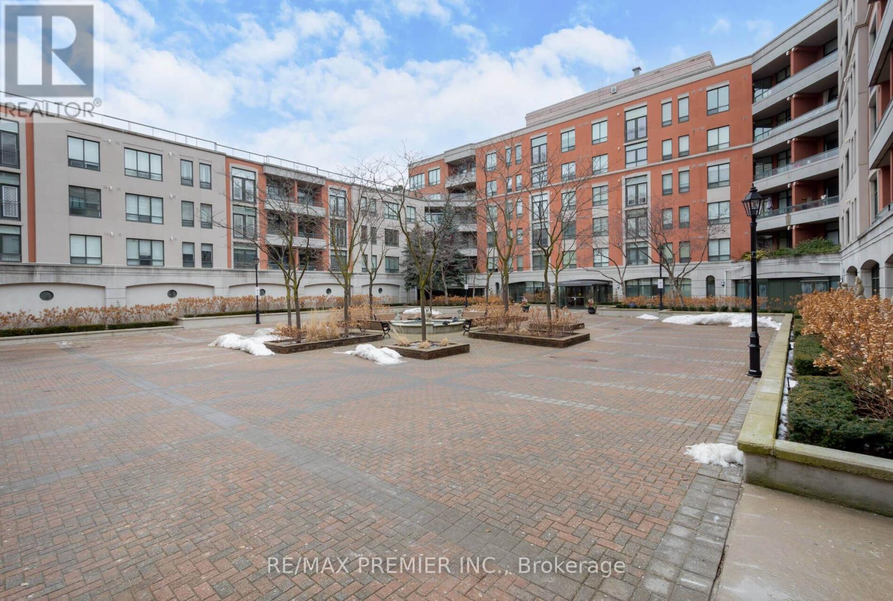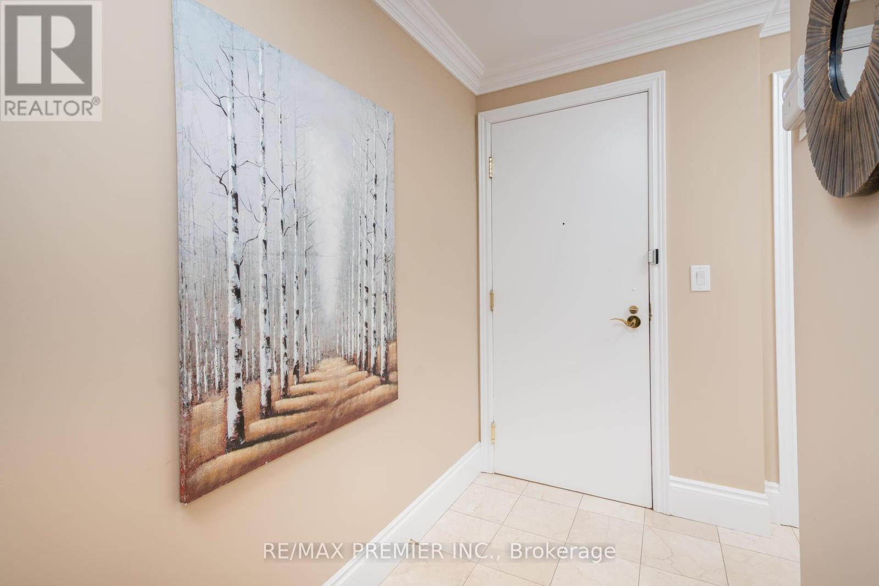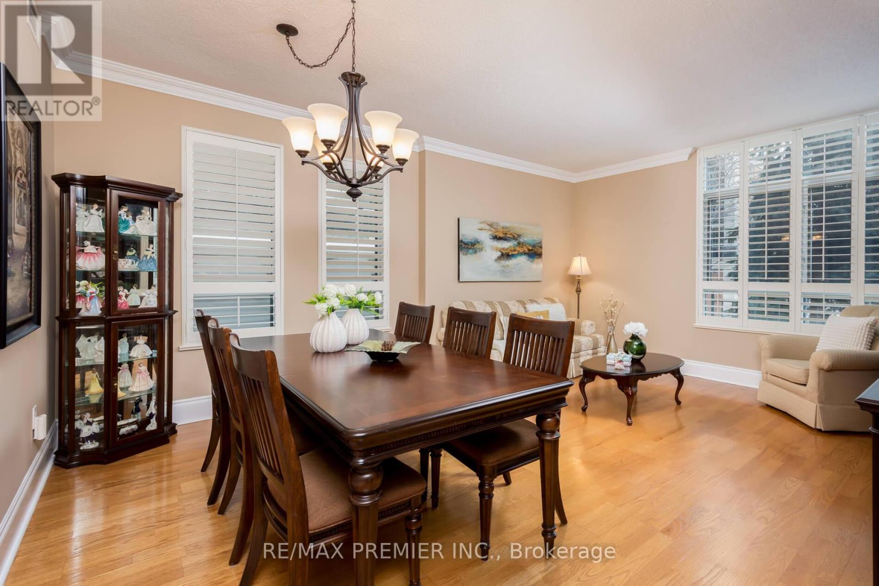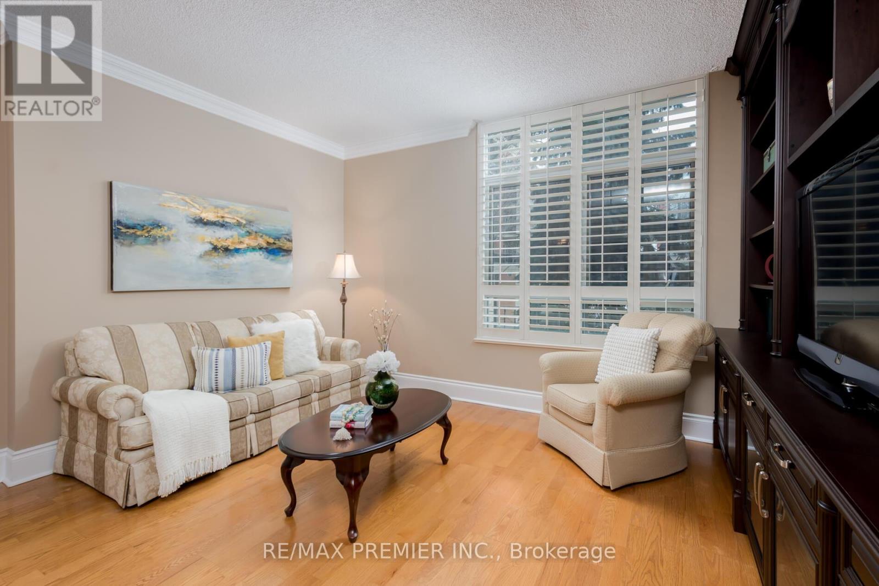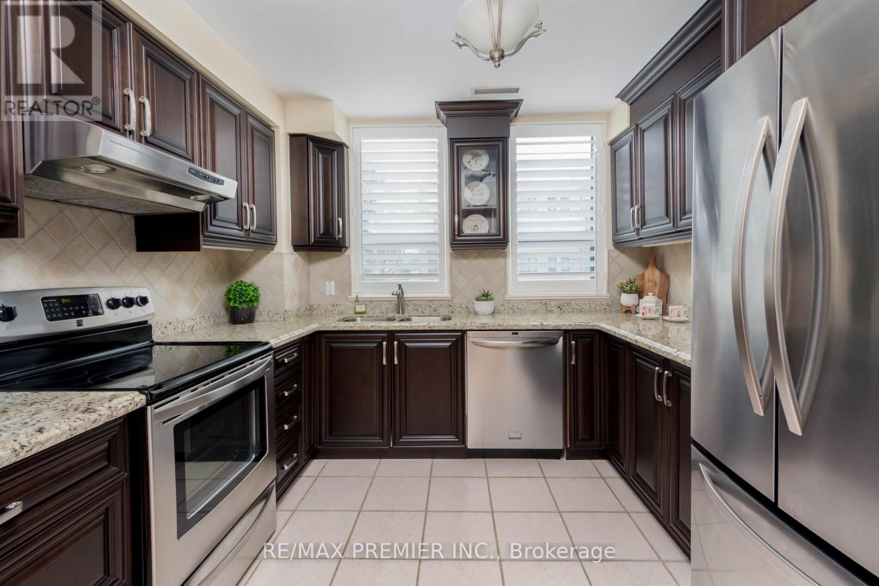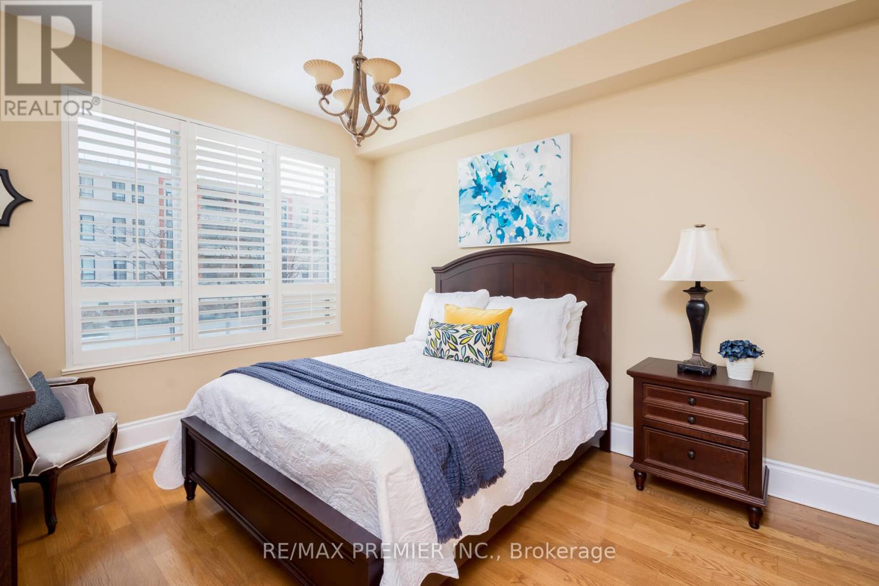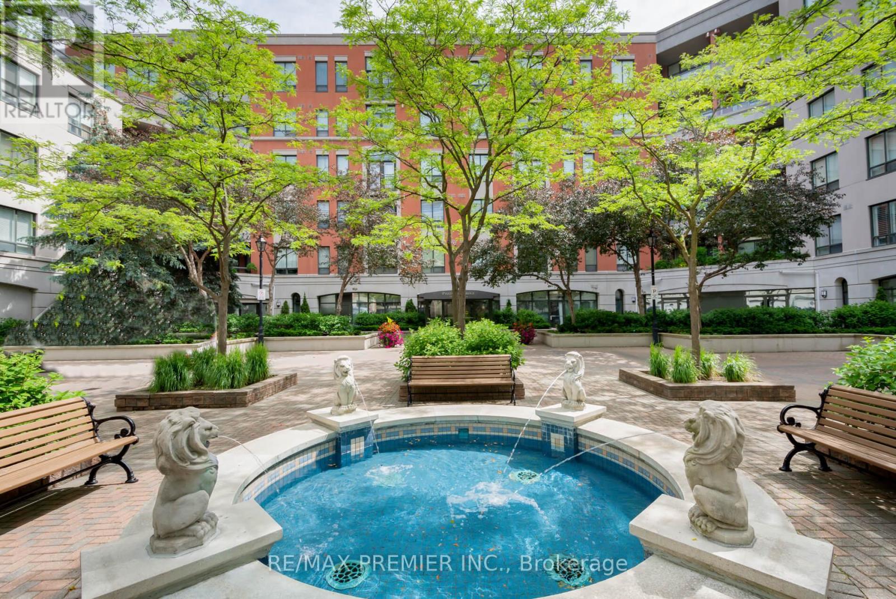219 - 53 Woodbridge Avenue Vaughan, Ontario L4L 9K9
$788,800Maintenance, Common Area Maintenance, Insurance, Water, Parking
$742.98 Monthly
Maintenance, Common Area Maintenance, Insurance, Water, Parking
$742.98 MonthlyThis 1038 sq. ft 2 bedroom, 2 bathroom split bedroom corner unit condo is almost like a bungalow with large windows surrounded by sunlight. Complete privacy with no neighbours looking in. Overlooking the courtyard. No balcony needed as you can just walk down the stairs and enjoy the walks on the Humber River trails, parks, Historic Market Lane Plaza with shops, food store, restaurants, no vehicle needed. Immaculate move-in condition, bedrooms on each side away from one another for privacy, amenities include a party room, gym, media room or games room. 24hr concierge. Priced to sell. Pride of Ownership. Show 10+++ **** EXTRAS **** 9ft ceilings, hardwood floors, Romeo/Juliette balcony, California shutters throughout. Smooth ceilings. Split bedrooms. Built-in cabinetry. (id:24801)
Property Details
| MLS® Number | N11940362 |
| Property Type | Single Family |
| Community Name | West Woodbridge |
| Amenities Near By | Park, Public Transit, Schools |
| Community Features | Pet Restrictions |
| Parking Space Total | 1 |
Building
| Bathroom Total | 2 |
| Bedrooms Above Ground | 2 |
| Bedrooms Total | 2 |
| Amenities | Security/concierge, Exercise Centre, Party Room, Visitor Parking, Storage - Locker |
| Appliances | Dishwasher, Dryer, Refrigerator, Stove, Washer |
| Cooling Type | Central Air Conditioning |
| Exterior Finish | Brick |
| Flooring Type | Hardwood, Ceramic |
| Heating Fuel | Natural Gas |
| Heating Type | Forced Air |
| Size Interior | 1,000 - 1,199 Ft2 |
| Type | Apartment |
Parking
| Underground |
Land
| Acreage | No |
| Land Amenities | Park, Public Transit, Schools |
Rooms
| Level | Type | Length | Width | Dimensions |
|---|---|---|---|---|
| Flat | Living Room | 4.52 m | 3.7 m | 4.52 m x 3.7 m |
| Flat | Dining Room | 5.29 m | 2.27 m | 5.29 m x 2.27 m |
| Flat | Kitchen | 3.01 m | 2.72 m | 3.01 m x 2.72 m |
| Flat | Primary Bedroom | 4.34 m | 3.85 m | 4.34 m x 3.85 m |
| Flat | Bedroom 2 | 4.04 m | 3.76 m | 4.04 m x 3.76 m |
Contact Us
Contact us for more information
Vesna Kolenc
Salesperson
www.vesnakolenc.com/
9100 Jane St Bldg L #77
Vaughan, Ontario L4K 0A4
(416) 987-8000
(416) 987-8001


