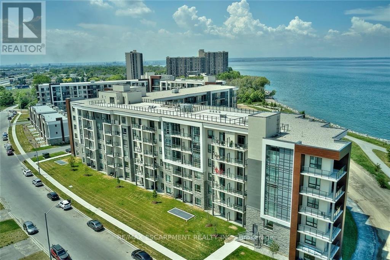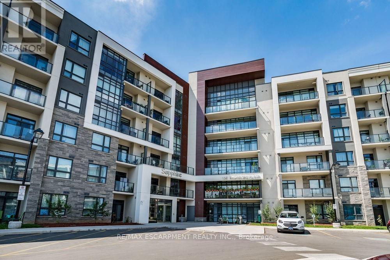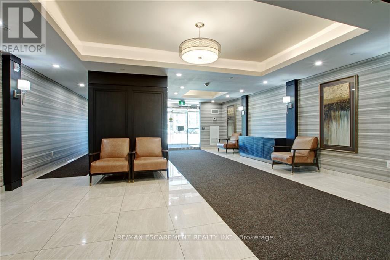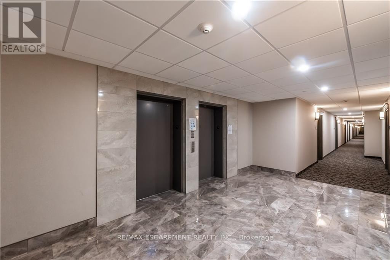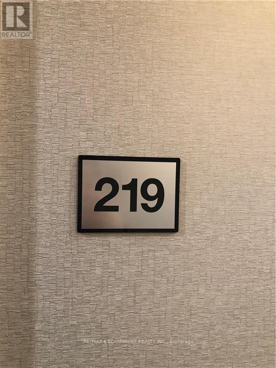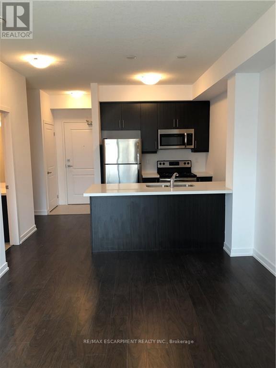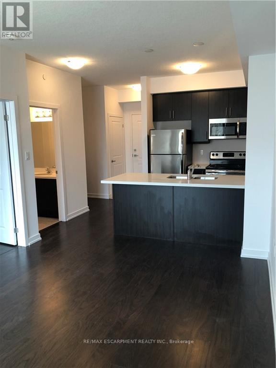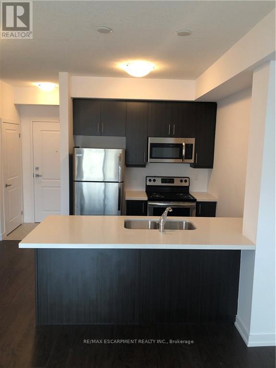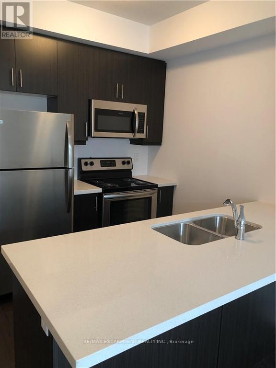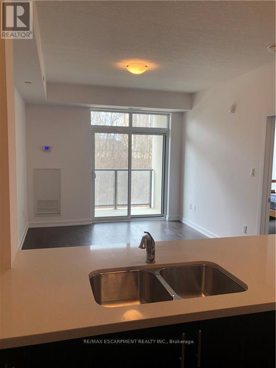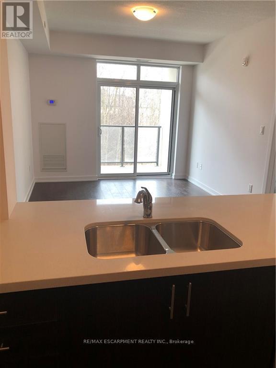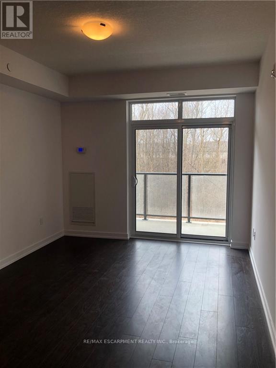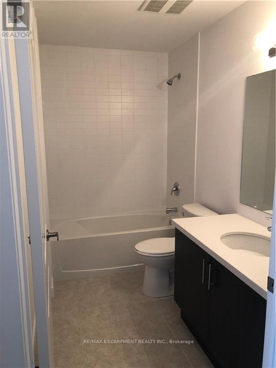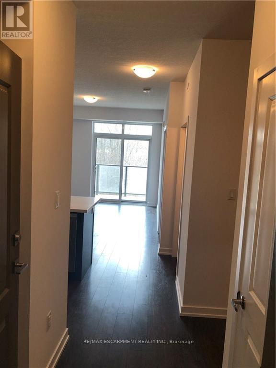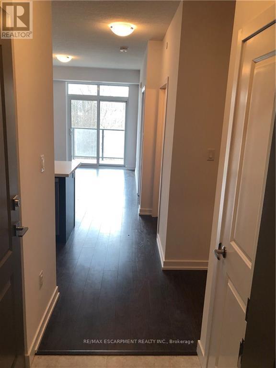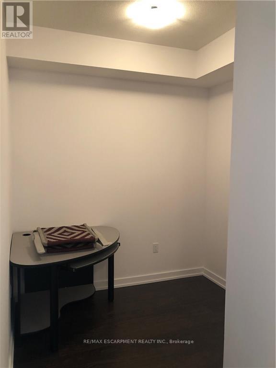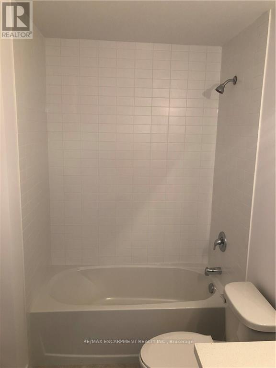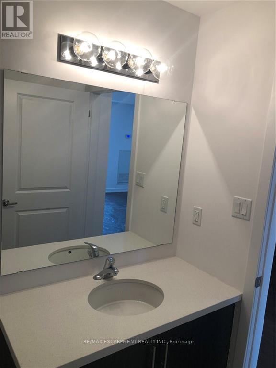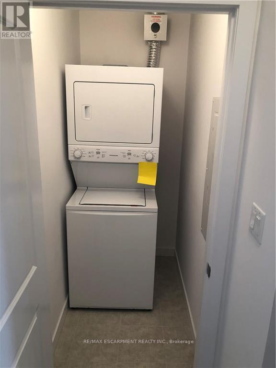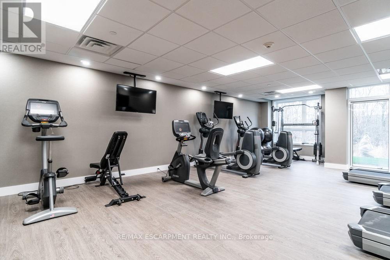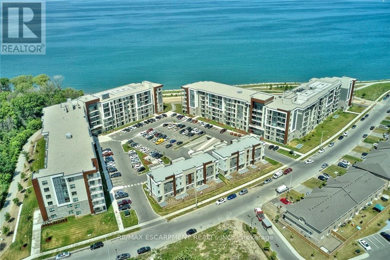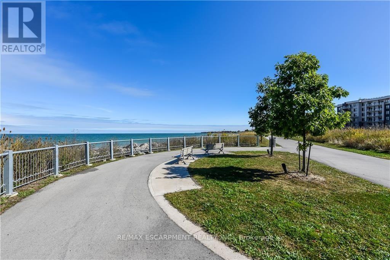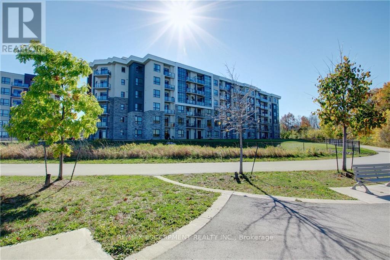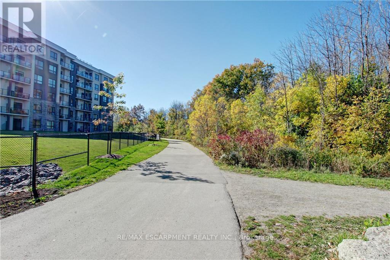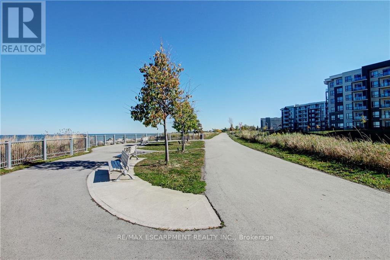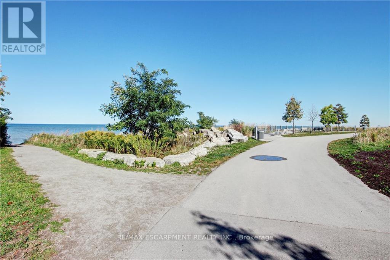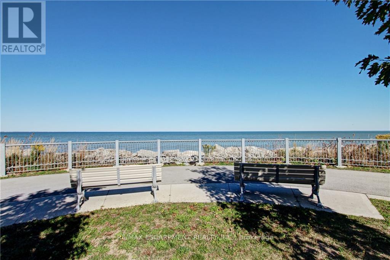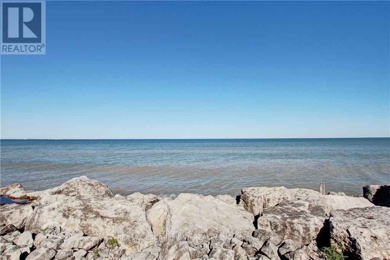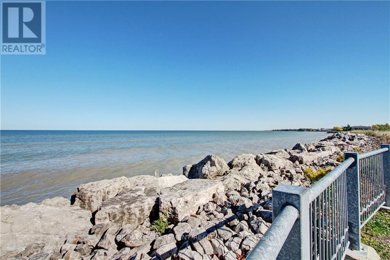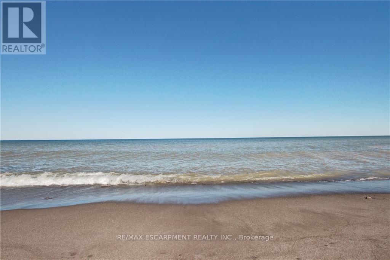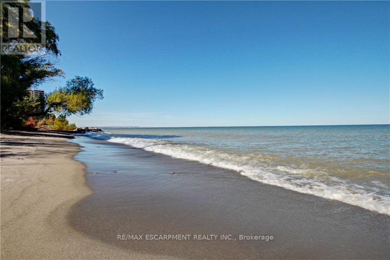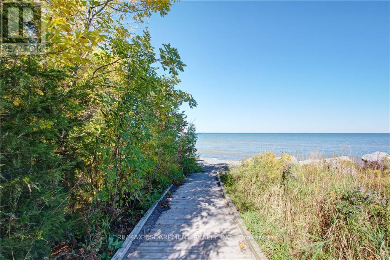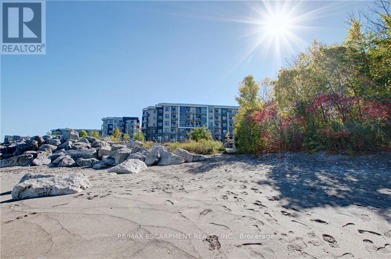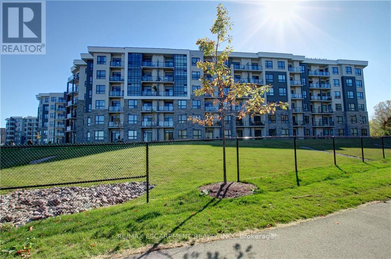219 - 125 Shoreview Place Hamilton, Ontario L8E 0K3
1 Bedroom
1 Bathroom
600 - 699 ft2
Central Air Conditioning
Forced Air
Waterfront
$2,000 Monthly
Waterfront Condo located on the shores of Lake Ontario in the desirable Sapphire Waterfront Community. 1 Bed + Den unit w/laminate flooring, stainless steel appliances, in-suite laundry and unobstructed forest views. Amenities include chic rooftop terrace equipped w/lounge furniture & BBQs perfect for entertaining w/the lake as a backdrop, Party room w/kitchenette & Fitness Room. The Retreat-style neighbourhood is surrounded by hiking trails, parks, dog-friendly zones, restaurants, shopping, Costco & GO train! (id:24801)
Property Details
| MLS® Number | X12480538 |
| Property Type | Single Family |
| Community Name | Stoney Creek |
| Amenities Near By | Beach, Marina, Park |
| Community Features | Pets Allowed With Restrictions |
| Easement | None |
| Features | Level Lot, Balcony, Carpet Free, In Suite Laundry |
| Parking Space Total | 1 |
| View Type | View, Direct Water View |
| Water Front Type | Waterfront |
Building
| Bathroom Total | 1 |
| Bedrooms Above Ground | 1 |
| Bedrooms Total | 1 |
| Amenities | Exercise Centre, Party Room, Visitor Parking, Storage - Locker |
| Appliances | Dishwasher, Dryer, Microwave, Stove, Washer, Refrigerator |
| Basement Type | None |
| Cooling Type | Central Air Conditioning |
| Exterior Finish | Brick, Concrete |
| Fire Protection | Security System |
| Heating Fuel | Geo Thermal |
| Heating Type | Forced Air |
| Size Interior | 600 - 699 Ft2 |
| Type | Apartment |
Parking
| Underground | |
| Garage |
Land
| Access Type | Public Road |
| Acreage | No |
| Land Amenities | Beach, Marina, Park |
| Surface Water | Lake/pond |
Rooms
| Level | Type | Length | Width | Dimensions |
|---|---|---|---|---|
| Main Level | Foyer | Measurements not available | ||
| Main Level | Kitchen | 2.31 m | 2.44 m | 2.31 m x 2.44 m |
| Main Level | Living Room | 3.05 m | 4.27 m | 3.05 m x 4.27 m |
| Main Level | Bedroom | 2.97 m | 3.66 m | 2.97 m x 3.66 m |
| Main Level | Bathroom | Measurements not available | ||
| Main Level | Den | 2.97 m | 2.39 m | 2.97 m x 2.39 m |
Contact Us
Contact us for more information
Vickie Cooper
Salesperson
RE/MAX Escarpment Realty Inc.
1470 Centre Rd Unit 2a
Carlisle, Ontario L0R 1H2
1470 Centre Rd Unit 2a
Carlisle, Ontario L0R 1H2
(905) 631-8118


