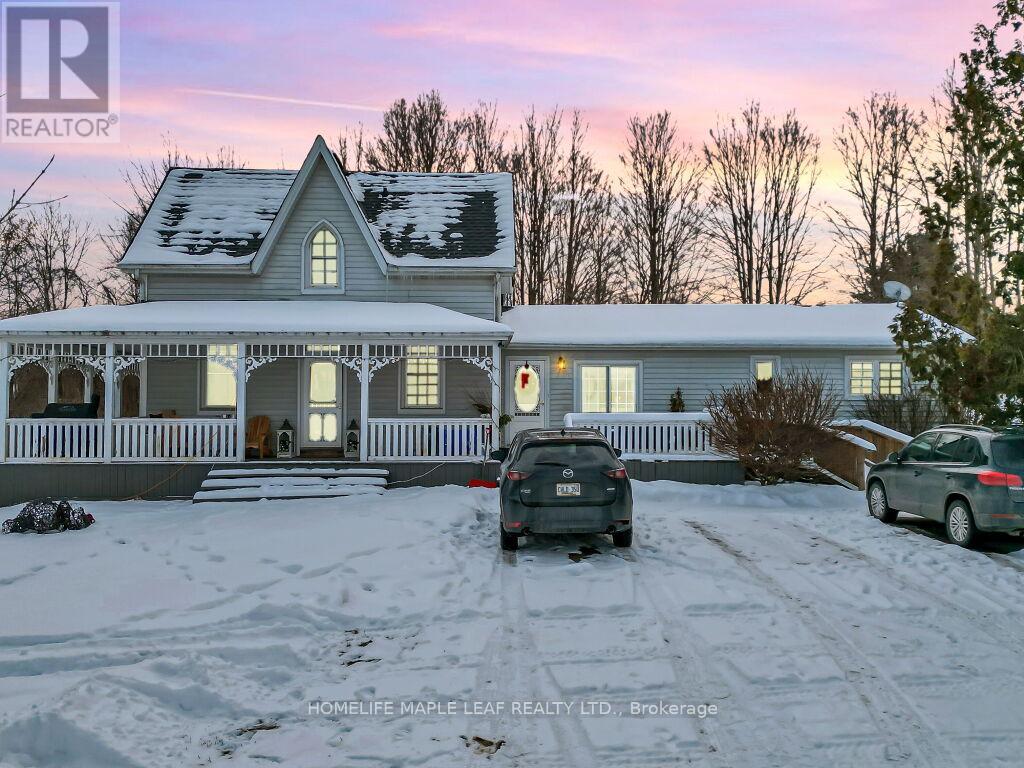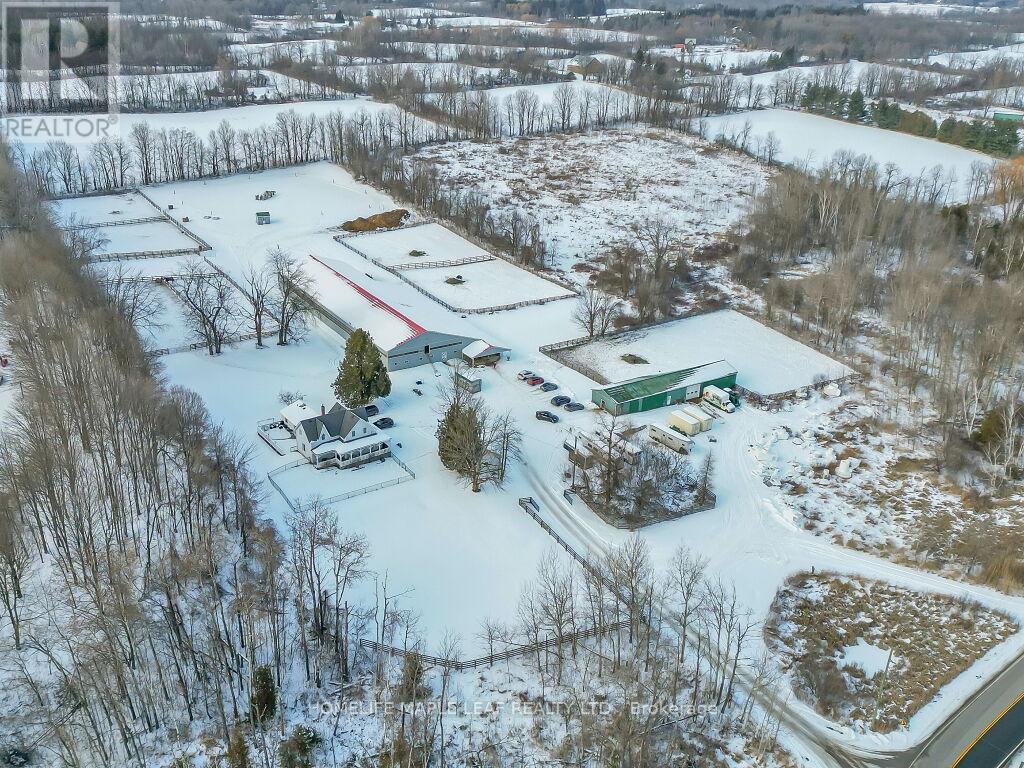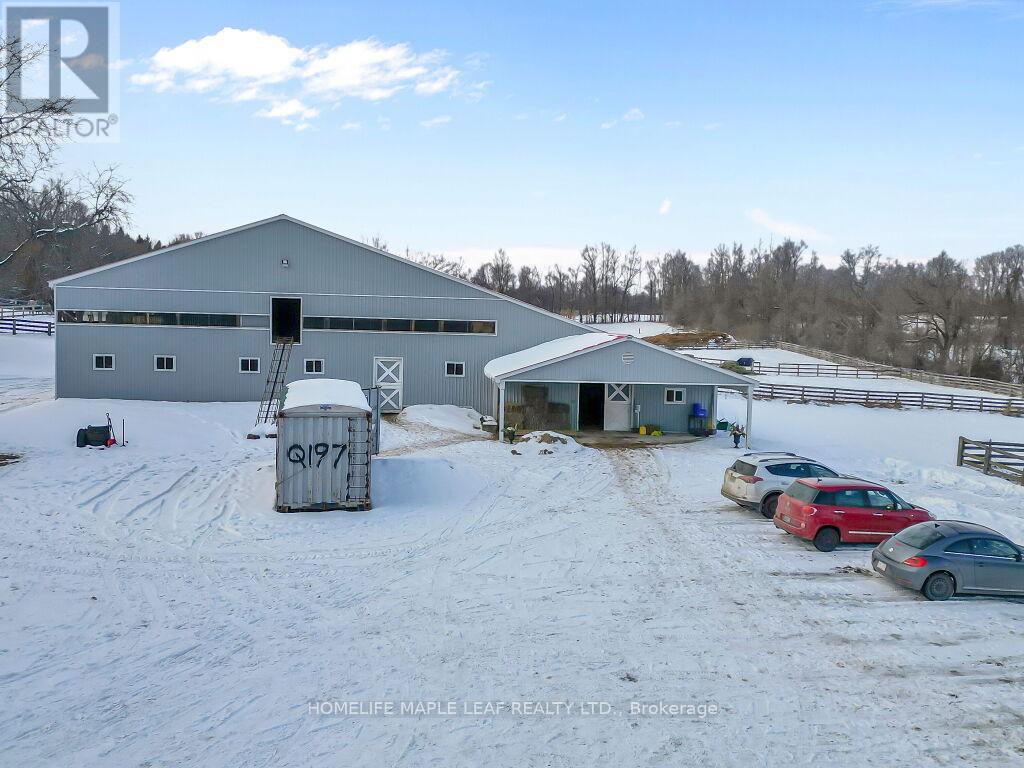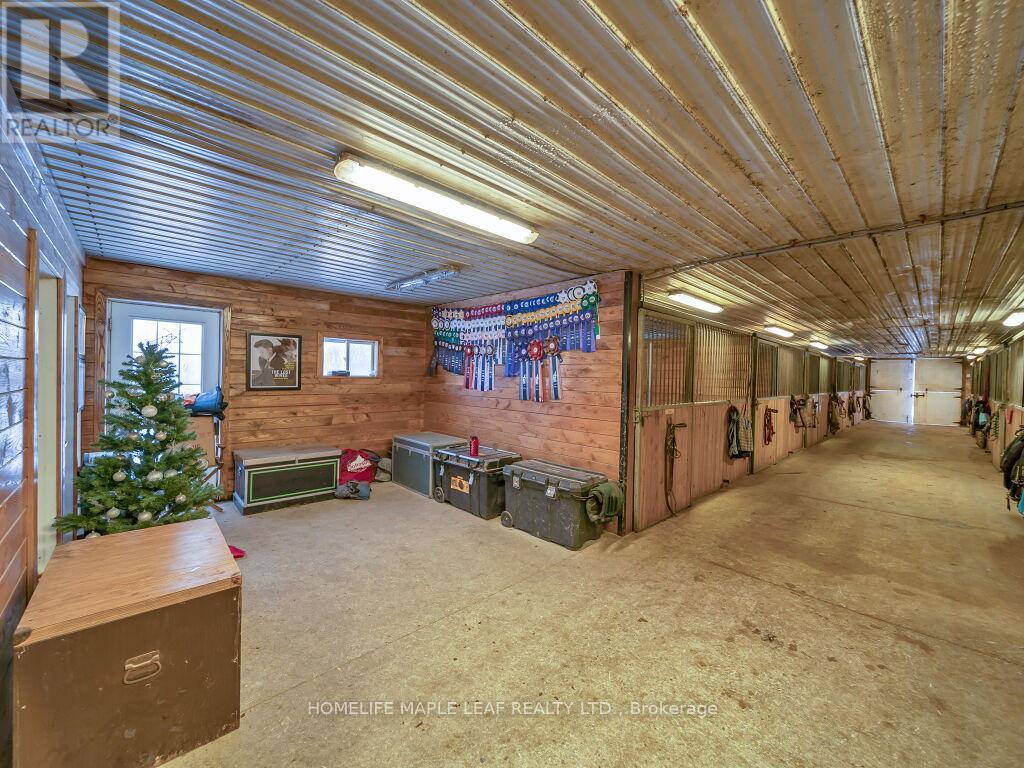2183 20 Side Rd Road Milton, Ontario L0P 1J0
$2,350,000
EXCLUSIVE EQUESTRIAN FACILITY IN MILTON CURRENTLY TENANTED. MAIN BARN COMES WITH 28 STALLS W/2 BAY WASH RACK/ GROOMING AREA, LARGE TACK RM, 2PC WASHROOM & LAUNDRY AREA, 60'X200' INDOOR AREA EQUIPPED WITH LED LIGHTING. 2ND BARN W/6 BOX STALLS. OUTDOOR RIDING RING APPROX. 200' X W/SAND/FIBRE FOOTING & IRRIGATION SYSTEM. WELL MAINTAINED 2 STOREY HOME W/ IN LAW SUITE, GRANITE KITCHEN. 5 BEDROOMS. EASY ACCESS TO HWY 401. TRUCK ROUTE AND MUCH MORE. **** EXTRAS **** AAA tenant , Lease to be assumed. Please do not enter the property without appointment. (id:24801)
Property Details
| MLS® Number | W11933504 |
| Property Type | Single Family |
| Community Name | Nassagaweya |
| Amenities Near By | Schools |
| Community Features | School Bus |
| Farm Type | Boarding |
| Features | Conservation/green Belt, In-law Suite |
| Parking Space Total | 30 |
| Structure | Barn, Drive Shed |
Building
| Bathroom Total | 3 |
| Bedrooms Above Ground | 5 |
| Bedrooms Total | 5 |
| Basement Development | Partially Finished |
| Basement Type | N/a (partially Finished) |
| Construction Style Attachment | Detached |
| Cooling Type | Central Air Conditioning |
| Exterior Finish | Vinyl Siding |
| Fireplace Present | Yes |
| Foundation Type | Concrete |
| Half Bath Total | 1 |
| Heating Fuel | Oil |
| Heating Type | Forced Air |
| Stories Total | 2 |
| Size Interior | 2,000 - 2,500 Ft2 |
| Type | House |
| Utility Water | Drilled Well |
Land
| Acreage | Yes |
| Land Amenities | Schools |
| Sewer | Septic System |
| Size Frontage | 380 Ft |
| Size Irregular | 380 Ft ; 10.3 |
| Size Total Text | 380 Ft ; 10.3|10 - 24.99 Acres |
Rooms
| Level | Type | Length | Width | Dimensions |
|---|---|---|---|---|
| Second Level | Primary Bedroom | 4.32 m | 4.6 m | 4.32 m x 4.6 m |
| Lower Level | Recreational, Games Room | 4.8 m | 3 m | 4.8 m x 3 m |
| Main Level | Bathroom | Measurements not available | ||
| Main Level | Kitchen | 5.61 m | 2.36 m | 5.61 m x 2.36 m |
| Main Level | Living Room | 5.26 m | 2.87 m | 5.26 m x 2.87 m |
| Main Level | Kitchen | 5 m | 3.3 m | 5 m x 3.3 m |
| Main Level | Dining Room | 7.19 m | 3.96 m | 7.19 m x 3.96 m |
| Main Level | Family Room | 3.63 m | 2.31 m | 3.63 m x 2.31 m |
| Main Level | Bedroom 2 | 3 m | 2.84 m | 3 m x 2.84 m |
| Main Level | Bedroom 3 | Measurements not available | ||
| Main Level | Bathroom | Measurements not available | ||
| Main Level | Bathroom | Measurements not available |
Utilities
| Cable | Installed |
https://www.realtor.ca/real-estate/27825588/2183-20-side-rd-road-milton-nassagaweya-nassagaweya
Contact Us
Contact us for more information
Vik Mehmi
Broker
(416) 500-6262
www.teamvikandharjit.com/
soldbyvik.ca/
80 Eastern Avenue #3
Brampton, Ontario L6W 1X9
(905) 456-9090
(905) 456-9091
www.hlmapleleaf.com/
Harjit Singh Brar
Salesperson
(416) 417-0010
www.teamvikandharjit.com/
www.facebook.com/harjit.brar.969
www.linkedin.com/in/harjit-brar-aa083b179/
80 Eastern Avenue #3
Brampton, Ontario L6W 1X9
(905) 456-9090
(905) 456-9091
www.hlmapleleaf.com/











































