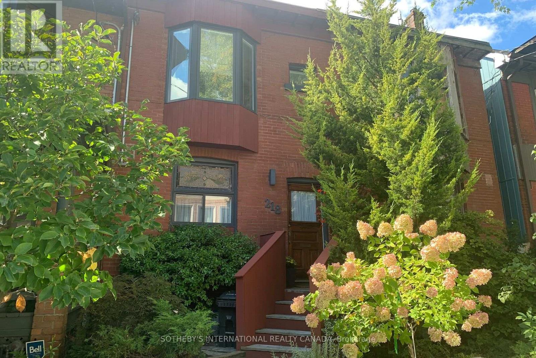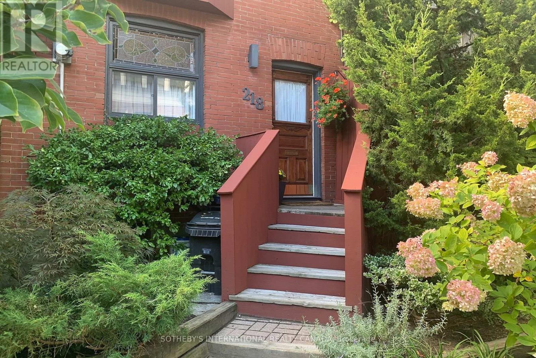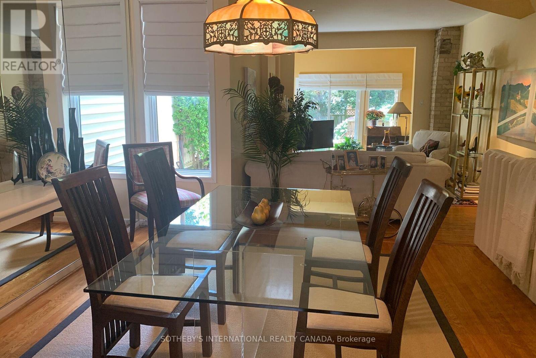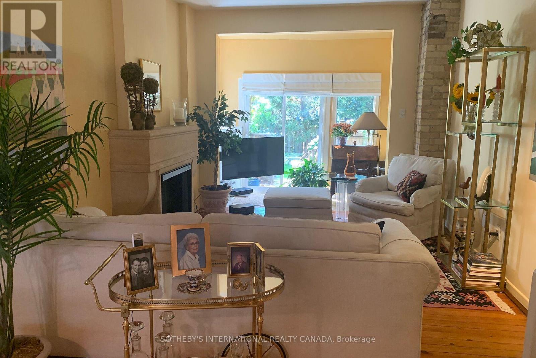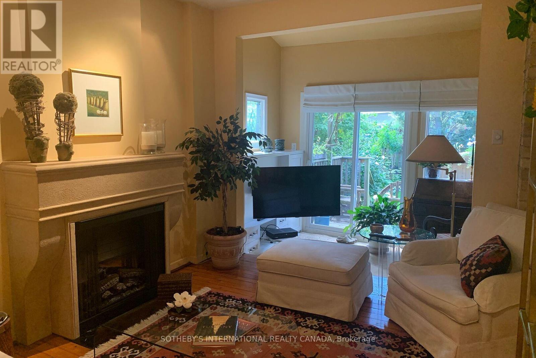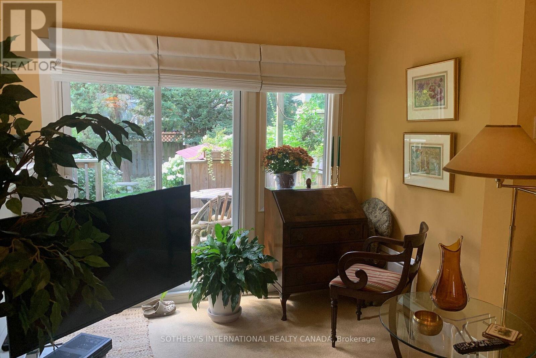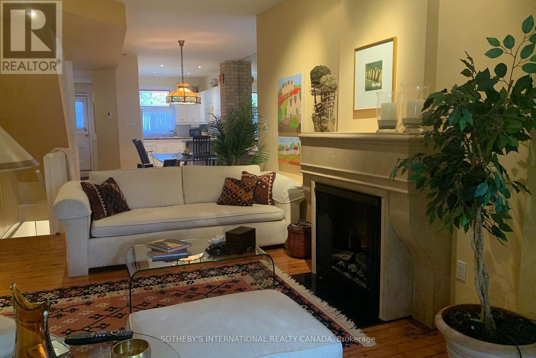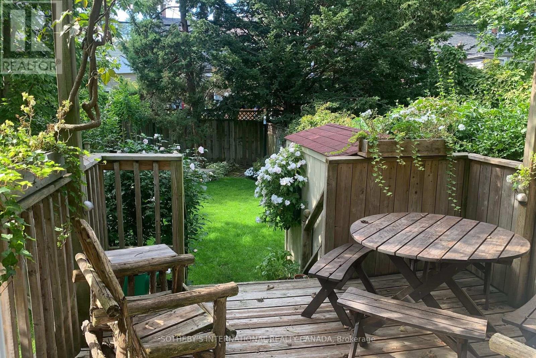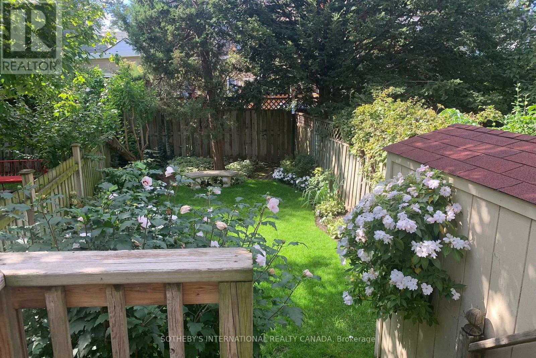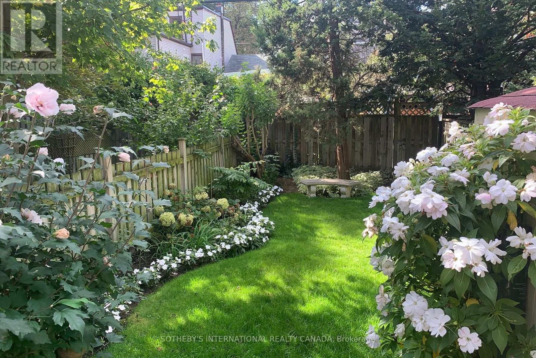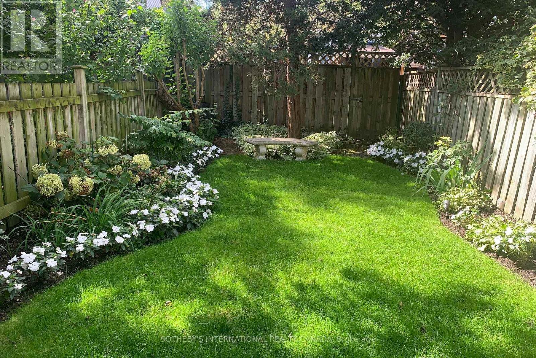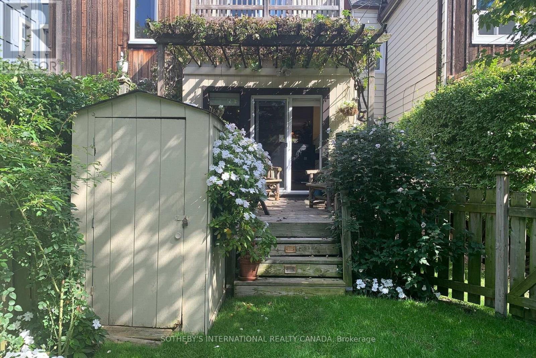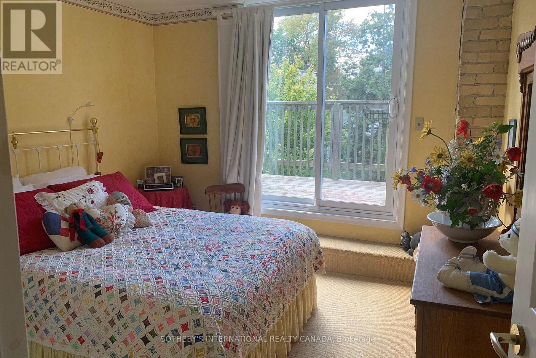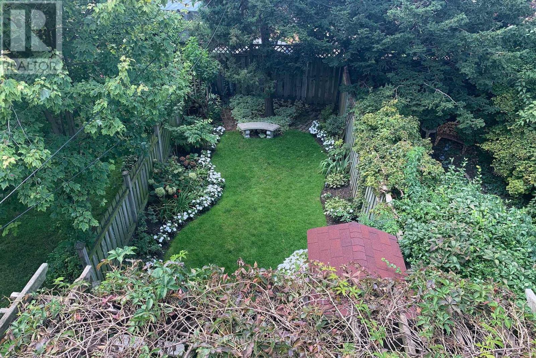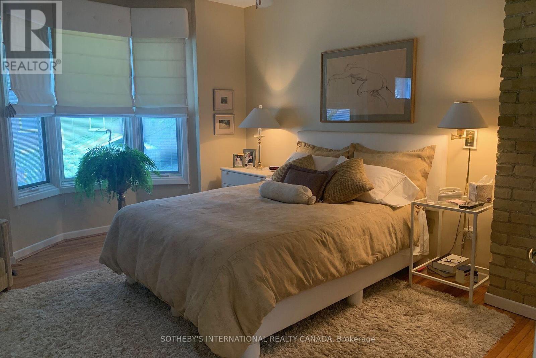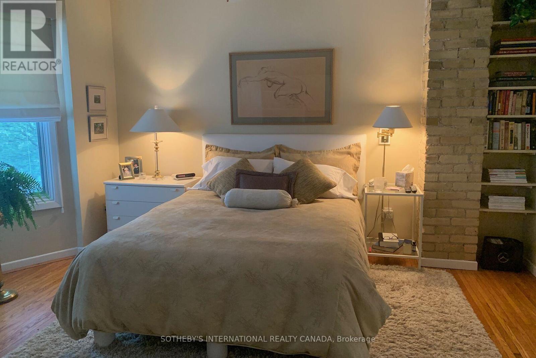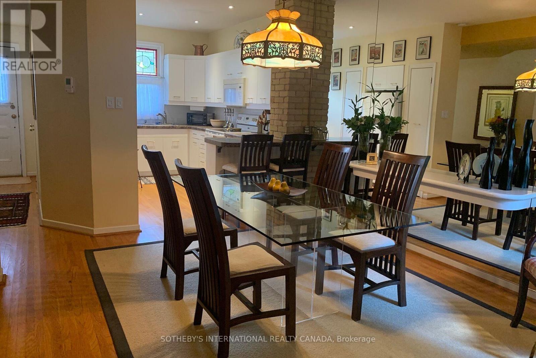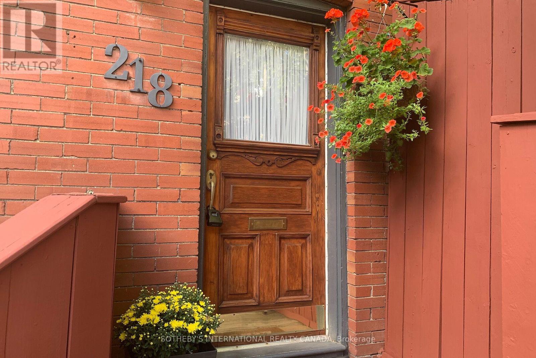218 De Grassi Street Toronto, Ontario M4M 2K5
2 Bedroom
2 Bathroom
700 - 1,100 ft2
Fireplace
Central Air Conditioning
Forced Air
$3,000 Monthly
Welcome to this furnished short term rental that offers 2 bedrooms, 1.5 bathrooms, and is situated in the heart of Leslieville. Available November 1 through April 30th. Featuring exposed brick, hardwood, gourmet kitchen open to living and dining rooms, electric fireplace with stone mantle, main floor den, walking out to the fully fenced English garden setting. Skylight, large primary bedroom, second bedroom with walk-out to deck, overlooking garden. Steps to transit, restaurants, parks, schools and much more (id:24801)
Property Details
| MLS® Number | E12452985 |
| Property Type | Single Family |
| Community Name | South Riverdale |
| Amenities Near By | Park, Public Transit, Schools |
Building
| Bathroom Total | 2 |
| Bedrooms Above Ground | 2 |
| Bedrooms Total | 2 |
| Age | 100+ Years |
| Appliances | Dryer, Washer |
| Basement Type | Partial |
| Construction Style Attachment | Attached |
| Cooling Type | Central Air Conditioning |
| Exterior Finish | Brick |
| Fireplace Present | Yes |
| Flooring Type | Hardwood |
| Foundation Type | Unknown |
| Half Bath Total | 1 |
| Heating Fuel | Natural Gas |
| Heating Type | Forced Air |
| Stories Total | 2 |
| Size Interior | 700 - 1,100 Ft2 |
| Type | Row / Townhouse |
| Utility Water | Municipal Water |
Parking
| No Garage |
Land
| Acreage | No |
| Land Amenities | Park, Public Transit, Schools |
| Sewer | Sanitary Sewer |
| Size Depth | 100 Ft |
| Size Frontage | 15 Ft |
| Size Irregular | 15 X 100 Ft |
| Size Total Text | 15 X 100 Ft |
Rooms
| Level | Type | Length | Width | Dimensions |
|---|---|---|---|---|
| Second Level | Primary Bedroom | 4.26 m | 3.96 m | 4.26 m x 3.96 m |
| Second Level | Bedroom 2 | 3.35 m | 3.04 m | 3.35 m x 3.04 m |
| Lower Level | Recreational, Games Room | Measurements not available | ||
| Main Level | Kitchen | 3.65 m | 2.13 m | 3.65 m x 2.13 m |
| Main Level | Dining Room | 3.65 m | 3.35 m | 3.65 m x 3.35 m |
| Main Level | Living Room | 6 m | 3.04 m | 6 m x 3.04 m |
| Main Level | Den | 3.04 m | 1.52 m | 3.04 m x 1.52 m |
Contact Us
Contact us for more information
Jodi Allen
Salesperson
Sotheby's International Realty Canada
1867 Yonge Street Ste 100
Toronto, Ontario M4S 1Y5
1867 Yonge Street Ste 100
Toronto, Ontario M4S 1Y5
(416) 960-9995
(416) 960-3222
www.sothebysrealty.ca/


