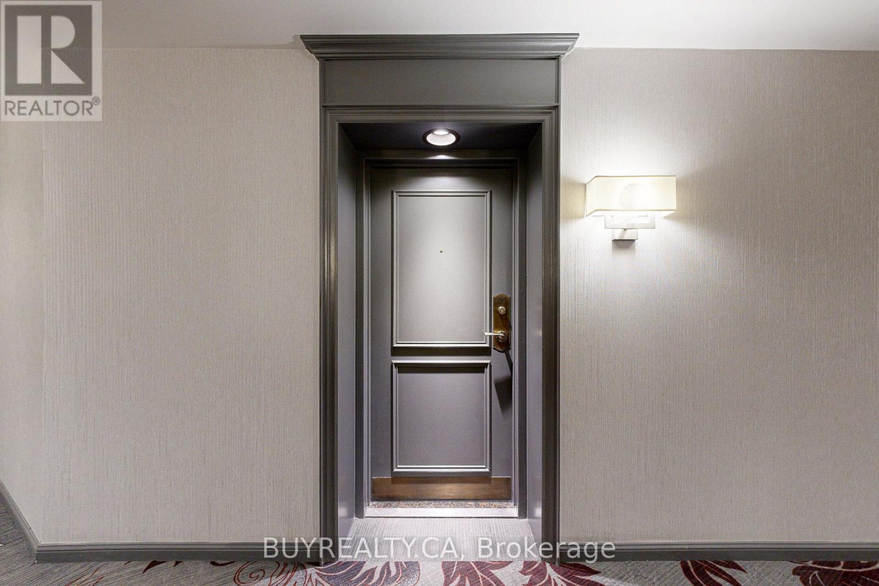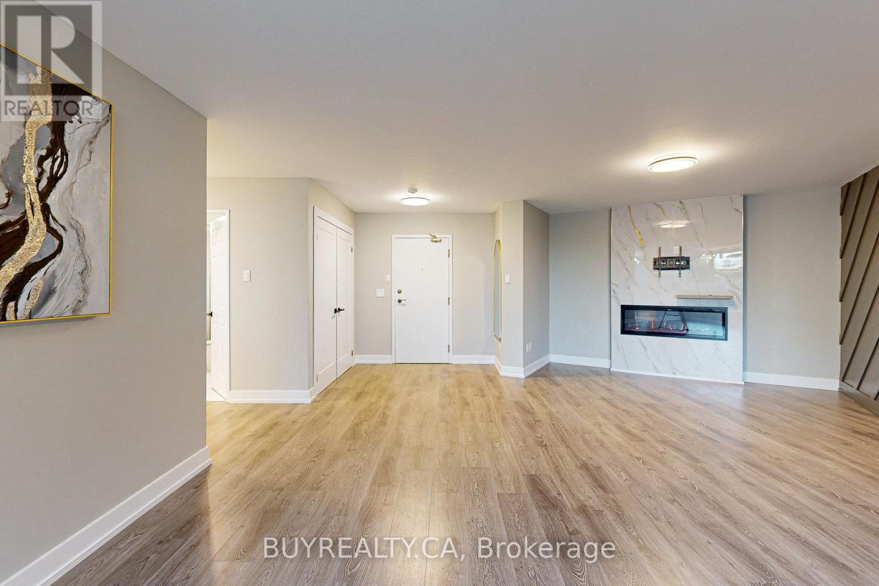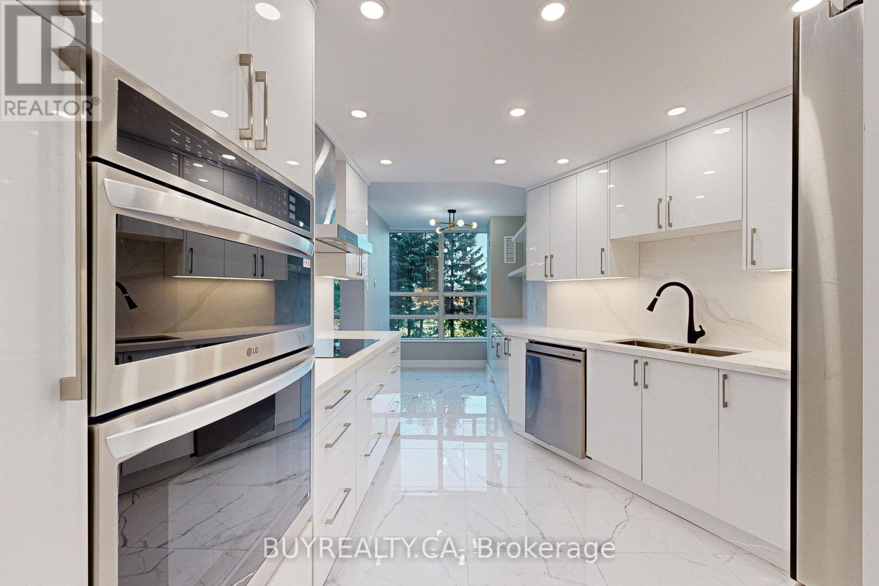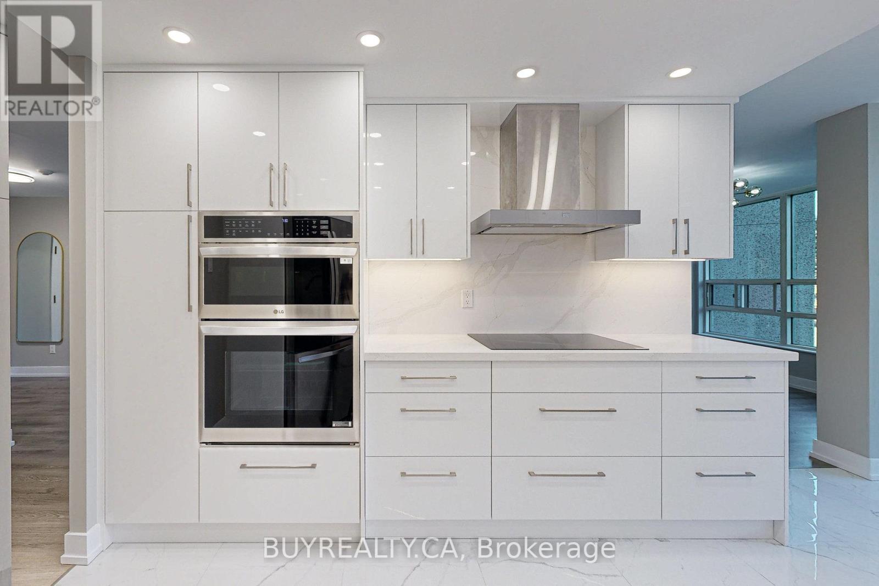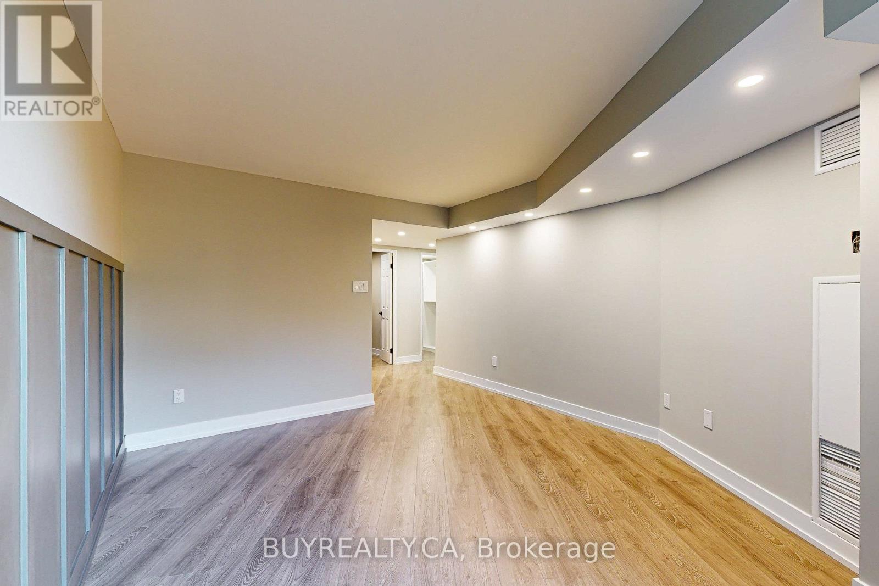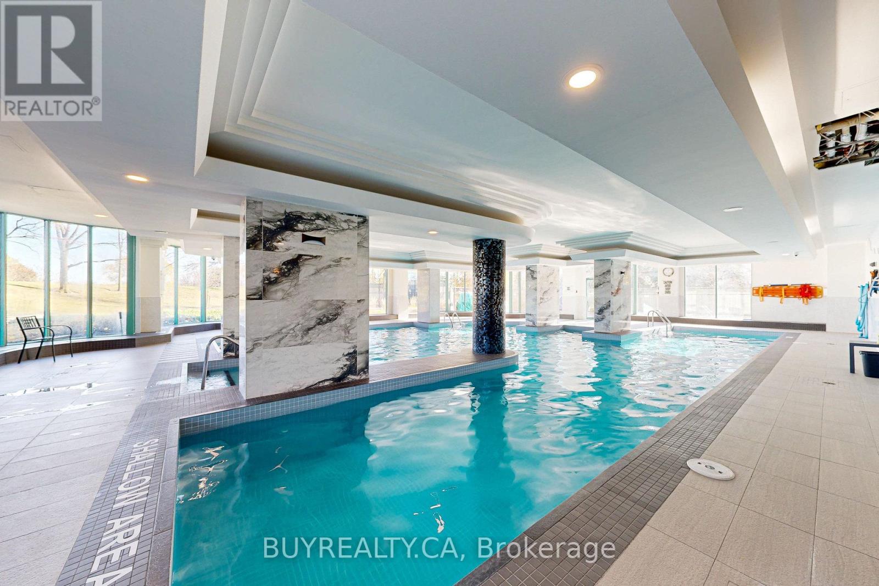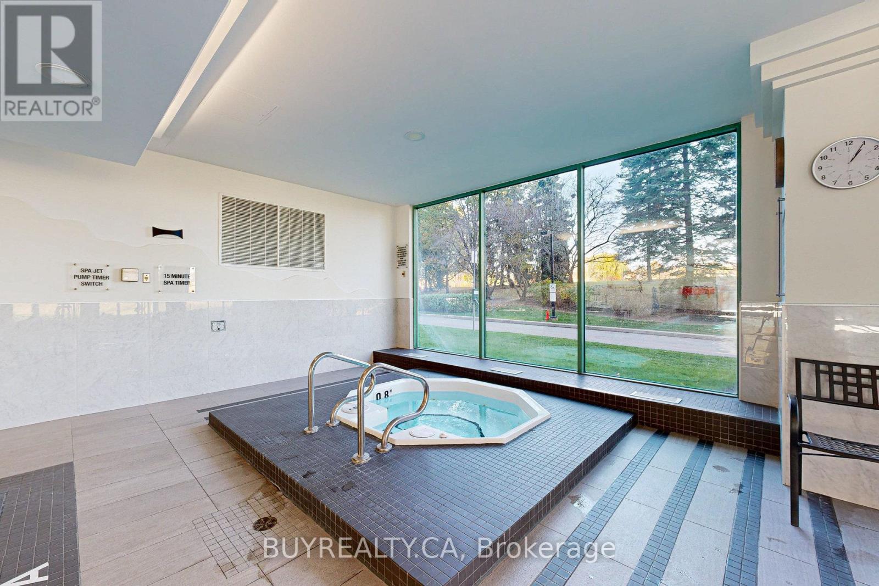218 - 7905 Bayview Avenue Markham, Ontario L3T 7N3
$1,149,000Maintenance, Heat, Electricity, Water, Cable TV, Common Area Maintenance, Parking
$1,191.04 Monthly
Maintenance, Heat, Electricity, Water, Cable TV, Common Area Maintenance, Parking
$1,191.04 MonthlyOffers anytime. Renovated, west-facing 2-bedroom, 3-bathroom unit with an open-concept, spacious, and functional layout. Features include smooth ceilings, pot lights, and modern light fixtures throughout. Brand new custom closets and stainless steel appliances. Large windows offer a clear courtyard view, creating a bright and inviting atmosphere. Low maintenance fees cover all utilities. Building amenities include a theater, indoor pool, party room, gym, guest suite, tennis and squash courts, billiards and ping pong, visitor parking, and 24-hour concierge service. Comes with a tandem 2-car parking spot. Conveniently located within walking distance to public transit, grocery stores, restaurants, and shops. **** EXTRAS **** Brand New Stainless Steel Fridge and dishwasher, Wall Oven, Cook Top, Microwave Oven, Hood Fan, Washer, Dryer, all light fixtures, and window Coverings. (id:24801)
Property Details
| MLS® Number | N10416933 |
| Property Type | Single Family |
| Community Name | Aileen-Willowbrook |
| AmenitiesNearBy | Place Of Worship, Public Transit, Schools, Park |
| CommunityFeatures | Pet Restrictions |
| Features | In Suite Laundry |
| ParkingSpaceTotal | 2 |
| PoolType | Indoor Pool |
| Structure | Tennis Court |
Building
| BathroomTotal | 3 |
| BedroomsAboveGround | 2 |
| BedroomsTotal | 2 |
| Amenities | Security/concierge, Exercise Centre, Visitor Parking, Storage - Locker |
| CoolingType | Central Air Conditioning |
| ExteriorFinish | Concrete |
| FireplacePresent | Yes |
| FlooringType | Laminate, Porcelain Tile |
| HalfBathTotal | 1 |
| HeatingFuel | Electric |
| HeatingType | Forced Air |
| SizeInterior | 1599.9864 - 1798.9853 Sqft |
| Type | Apartment |
Parking
| Underground |
Land
| Acreage | No |
| LandAmenities | Place Of Worship, Public Transit, Schools, Park |
Rooms
| Level | Type | Length | Width | Dimensions |
|---|---|---|---|---|
| Flat | Living Room | 5.79 m | 3.5 m | 5.79 m x 3.5 m |
| Flat | Dining Room | 3.53 m | 3.32 m | 3.53 m x 3.32 m |
| Flat | Kitchen | 3.35 m | 3.07 m | 3.35 m x 3.07 m |
| Flat | Eating Area | 2.89 m | 2.13 m | 2.89 m x 2.13 m |
| Flat | Primary Bedroom | 4.57 m | 3.47 m | 4.57 m x 3.47 m |
| Flat | Bedroom 2 | 7 m | 3.84 m | 7 m x 3.84 m |
Interested?
Contact us for more information
Yaroslav Shevchenko
Salesperson
401 Magnetic Dr #12
Toronto, Ontario M3J 3H9
Eli Gililov
Broker
401 Magnetic Dr #12
Toronto, Ontario M3J 3H9




