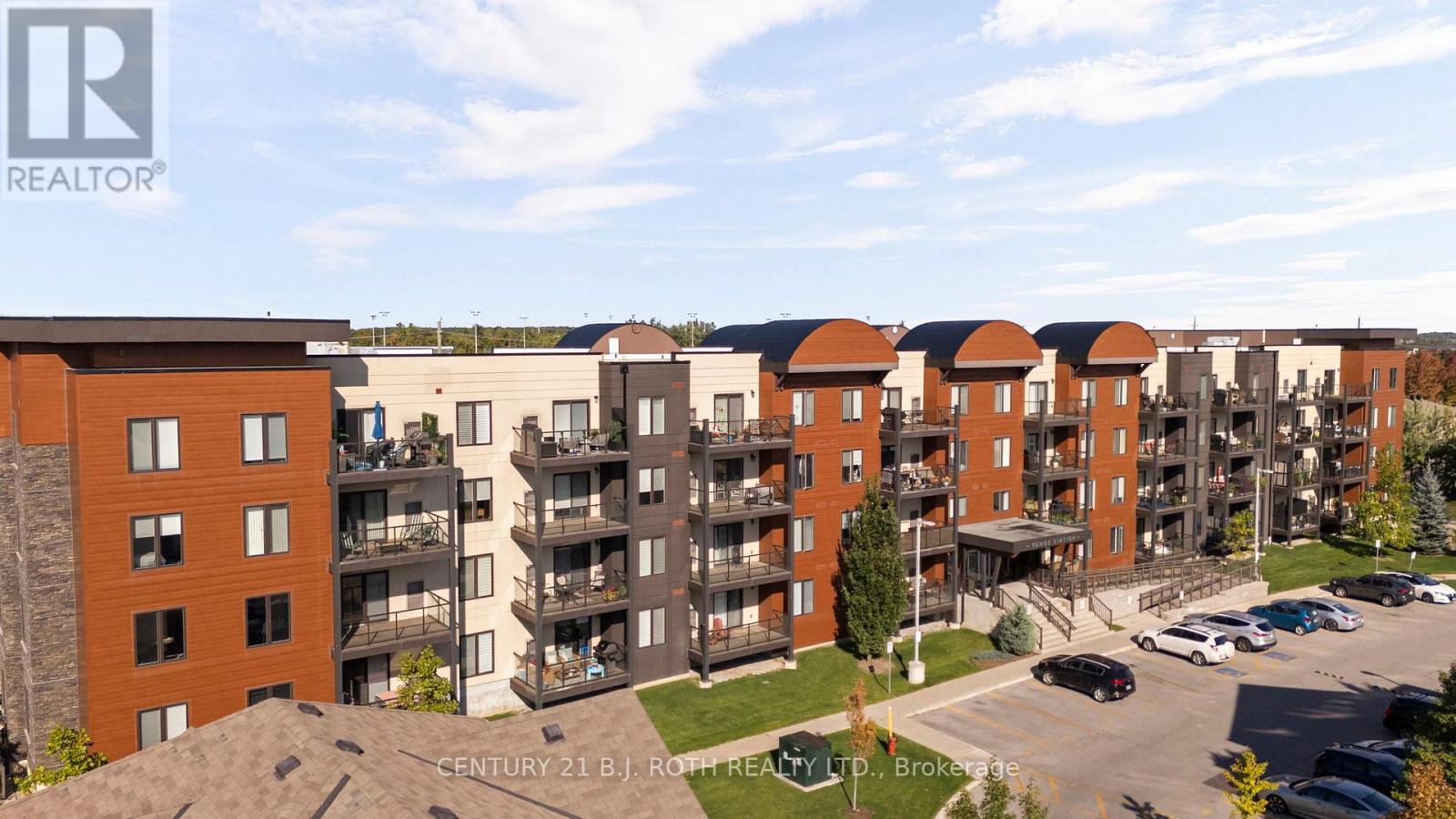218 - 720 Yonge Street Barrie, Ontario L9J 0G9
$549,900Maintenance, Insurance, Common Area Maintenance, Water
$731 Monthly
Maintenance, Insurance, Common Area Maintenance, Water
$731 MonthlyIntroducing 720 Yonge Street, Unit 218 - a sophisticated corner suite in the highly desirable Yonge Station development in South East Barrie. This premium 3 bedroom, 2 bathroom residence offers 1,454 sq. ft. of bright, modern living. Inside, you'll find 9' ceilings, luxury hardwood floors, California knockdown ceilings, custom window coverings, upgraded kitchen cabinetry, quartz counters, high-end stainless steel appliances, under-mount lighting, and stylish designer fixtures. The spacious primary suite is complemented by a tiled glass shower for a touch of everyday luxury. Enjoy access to exclusive amenities including an onsite gym, with ample visitor parking available for added convenience. Step out onto the large balcony, perfect for morning coffee or unwinding at sunset. Thoughtful extras such as in-suite laundry, secure underground parking, and a private storage locker make daily life effortless. The location is exceptional: just minutes to Zehrs, Park Place, shopping amenities, and restaurants, with easy access to Barrie's waterfront, Highway 400, Painswick Park, and great schools. The Barrie South GO Station is also close by, making commuting a breeze. This is more than a home, its a lifestyle. Discover 218 - 720 Yonge Street, where modern comfort meets unbeatable convenience. (id:24801)
Open House
This property has open houses!
11:00 am
Ends at:1:00 pm
Property Details
| MLS® Number | S12413420 |
| Property Type | Single Family |
| Community Name | Painswick South |
| Amenities Near By | Public Transit, Place Of Worship, Schools, Park |
| Community Features | Pet Restrictions, School Bus |
| Equipment Type | Water Heater |
| Features | Elevator, Wheelchair Access, Balcony, Carpet Free, In Suite Laundry |
| Parking Space Total | 1 |
| Rental Equipment Type | Water Heater |
Building
| Bathroom Total | 2 |
| Bedrooms Above Ground | 3 |
| Bedrooms Total | 3 |
| Age | 6 To 10 Years |
| Amenities | Exercise Centre, Storage - Locker |
| Appliances | Garage Door Opener Remote(s), Dryer, Garage Door Opener, Microwave, Washer, Window Coverings |
| Cooling Type | Central Air Conditioning |
| Exterior Finish | Stucco, Stone |
| Heating Fuel | Natural Gas |
| Heating Type | Forced Air |
| Size Interior | 1,400 - 1,599 Ft2 |
| Type | Apartment |
Parking
| Underground | |
| Garage |
Land
| Acreage | No |
| Land Amenities | Public Transit, Place Of Worship, Schools, Park |
Rooms
| Level | Type | Length | Width | Dimensions |
|---|---|---|---|---|
| Main Level | Living Room | 5.05 m | 5.97 m | 5.05 m x 5.97 m |
| Main Level | Dining Room | 3.41 m | 2.77 m | 3.41 m x 2.77 m |
| Main Level | Kitchen | 2.65 m | 3.23 m | 2.65 m x 3.23 m |
| Main Level | Primary Bedroom | 5.21 m | 3.99 m | 5.21 m x 3.99 m |
| Main Level | Bathroom | 2.98 m | 2.04 m | 2.98 m x 2.04 m |
| Main Level | Bedroom | 3.65 m | 2.8 m | 3.65 m x 2.8 m |
| Main Level | Bedroom | 3.38 m | 3.39 m | 3.38 m x 3.39 m |
| Main Level | Bathroom | 1.52 m | 2.46 m | 1.52 m x 2.46 m |
Contact Us
Contact us for more information
Alex Elieff
Salesperson
(705) 970-1668
355 Bayfield Street, Unit 5, 106299 & 100088
Barrie, Ontario L4M 3C3
(705) 721-9111
(705) 721-9182
bjrothrealty.c21.ca/
Dan Wojcik
Salesperson
355 Bayfield Street, Unit 5, 106299 & 100088
Barrie, Ontario L4M 3C3
(705) 721-9111
(705) 721-9182
bjrothrealty.c21.ca/

































