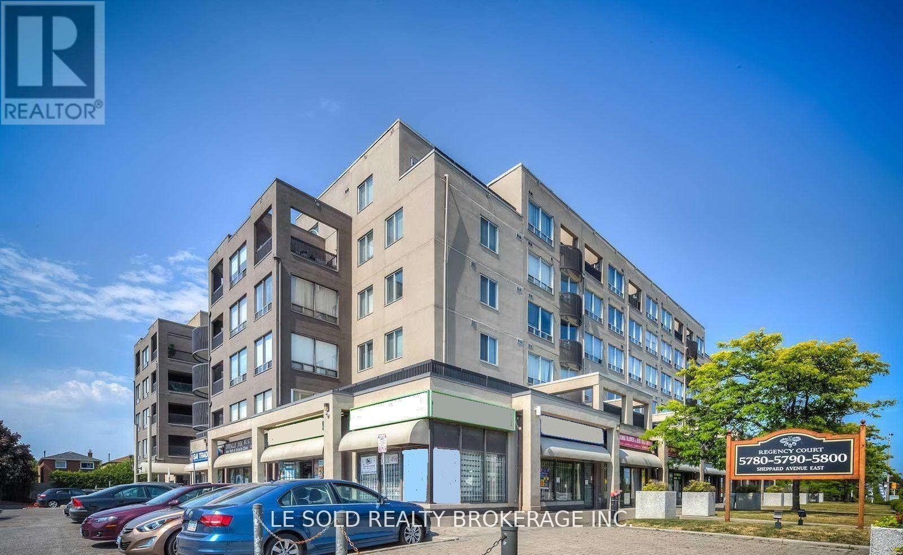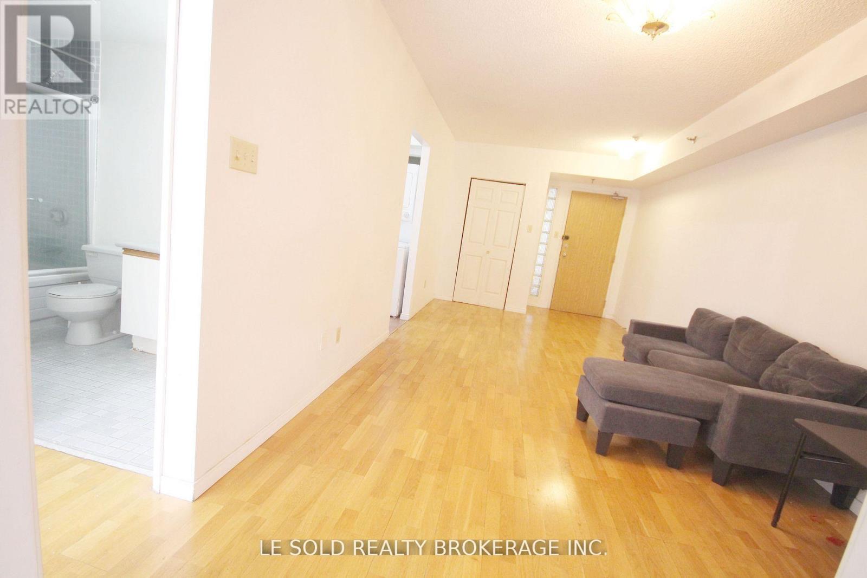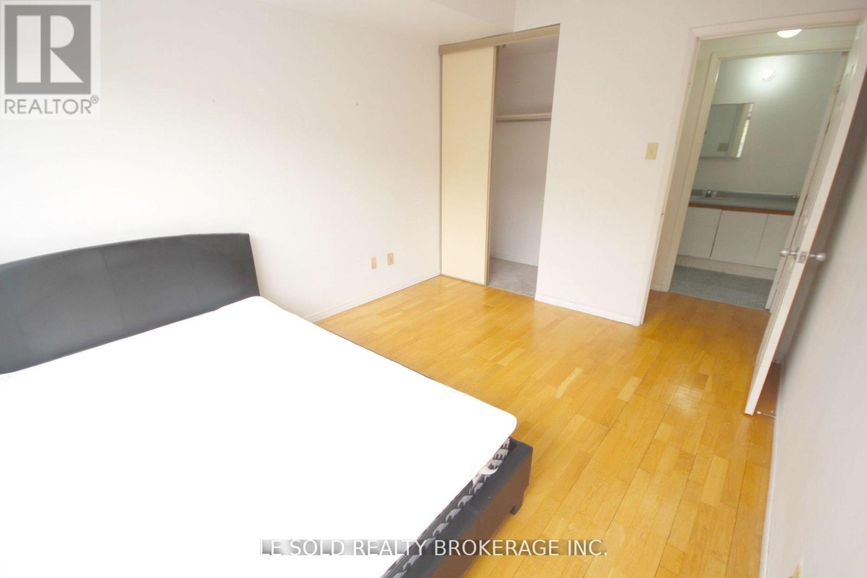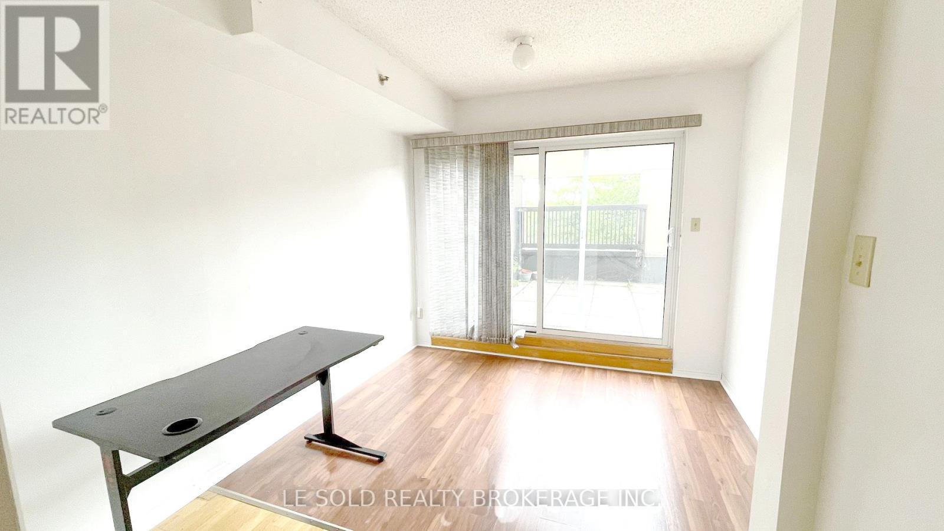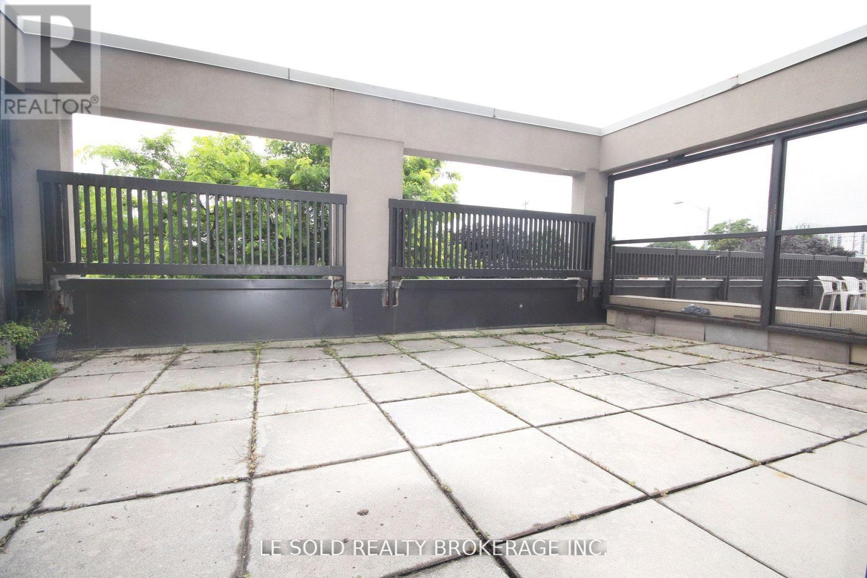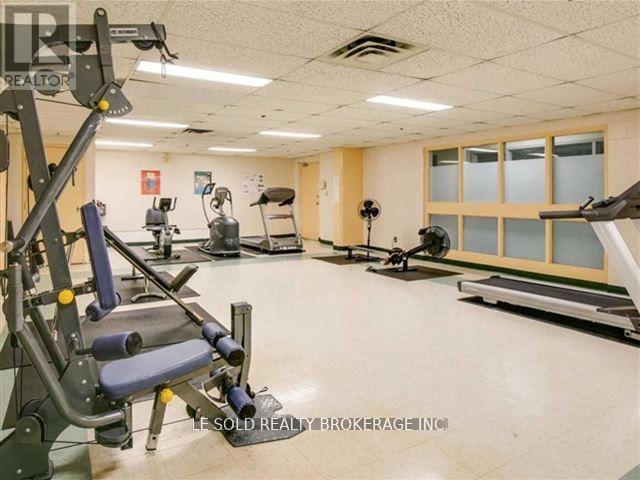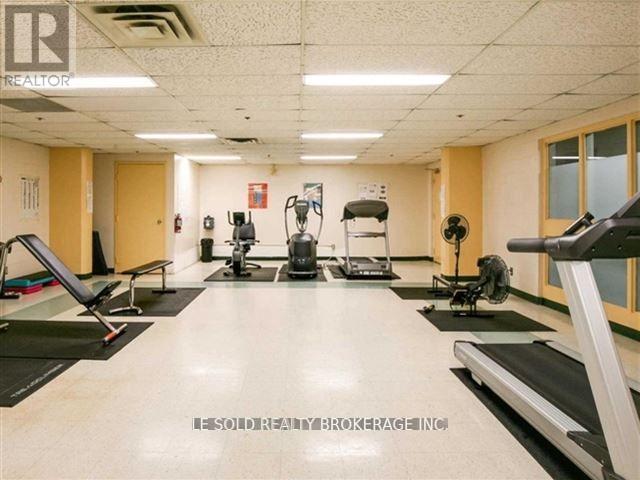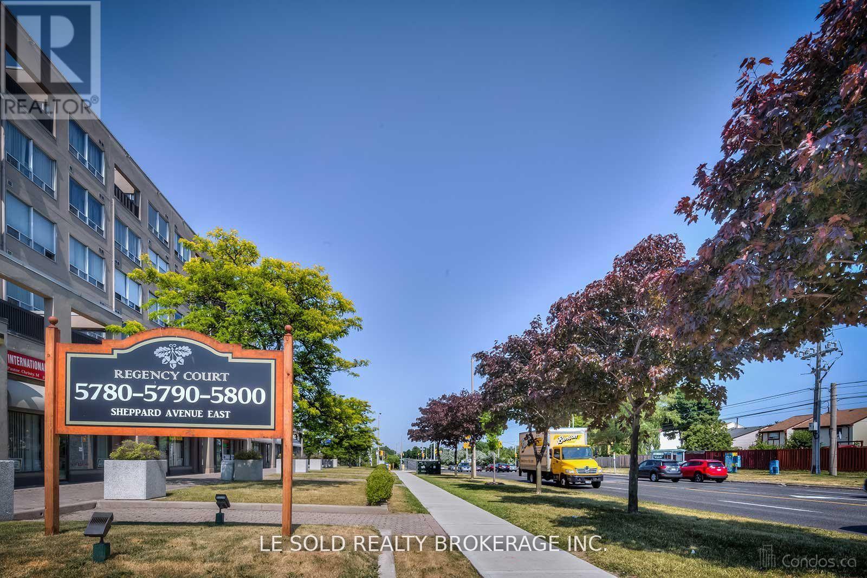218 - 5800 Sheppard Avenue E Toronto, Ontario M1B 5J7
$2,100 Monthly
Great Location. Bright and spacious 1+1 unit (688 sf) for lease. Walk out to a huge terrace (approx 200 sf) from Den. Den can be a 2nd bedroom. Big windows provide ample daylight. TTC is at the doorstep. 4 mins drive to Hwy 401. Less than 10 mins drive to U Of T Scarborough Campus and Centennial College. Steps to restaurants, supermarket, banks, community centre, and more. Prefer student. One Underground Parking Included. Utilities (Water, Heat, Hydro) are included in rent. (id:24801)
Property Details
| MLS® Number | E12472587 |
| Property Type | Single Family |
| Community Name | Malvern |
| Community Features | Pets Allowed With Restrictions |
| Parking Space Total | 1 |
Building
| Bathroom Total | 1 |
| Bedrooms Above Ground | 1 |
| Bedrooms Below Ground | 1 |
| Bedrooms Total | 2 |
| Amenities | Security/concierge, Exercise Centre, Visitor Parking |
| Appliances | Dryer, Stove, Washer, Refrigerator |
| Basement Type | None |
| Cooling Type | Central Air Conditioning |
| Exterior Finish | Brick |
| Flooring Type | Hardwood, Ceramic |
| Heating Fuel | Electric |
| Heating Type | Forced Air |
| Size Interior | 600 - 699 Ft2 |
| Type | Apartment |
Parking
| Underground | |
| Garage |
Land
| Acreage | No |
Rooms
| Level | Type | Length | Width | Dimensions |
|---|---|---|---|---|
| Flat | Living Room | 6.22 m | 3.08 m | 6.22 m x 3.08 m |
| Flat | Kitchen | 3 m | 2 m | 3 m x 2 m |
| Flat | Bedroom | 3.66 m | 3 m | 3.66 m x 3 m |
| Flat | Den | 3.66 m | 3 m | 3.66 m x 3 m |
| Flat | Bathroom | Measurements not available |
https://www.realtor.ca/real-estate/29011548/218-5800-sheppard-avenue-e-toronto-malvern-malvern
Contact Us
Contact us for more information
Michael G. Li
Broker of Record
www.lesold.ca/
117 Ringwood Dr Unit 4
Stouffville, Ontario L4A 8C1
(647) 505-6168
www.lesold.ca/


