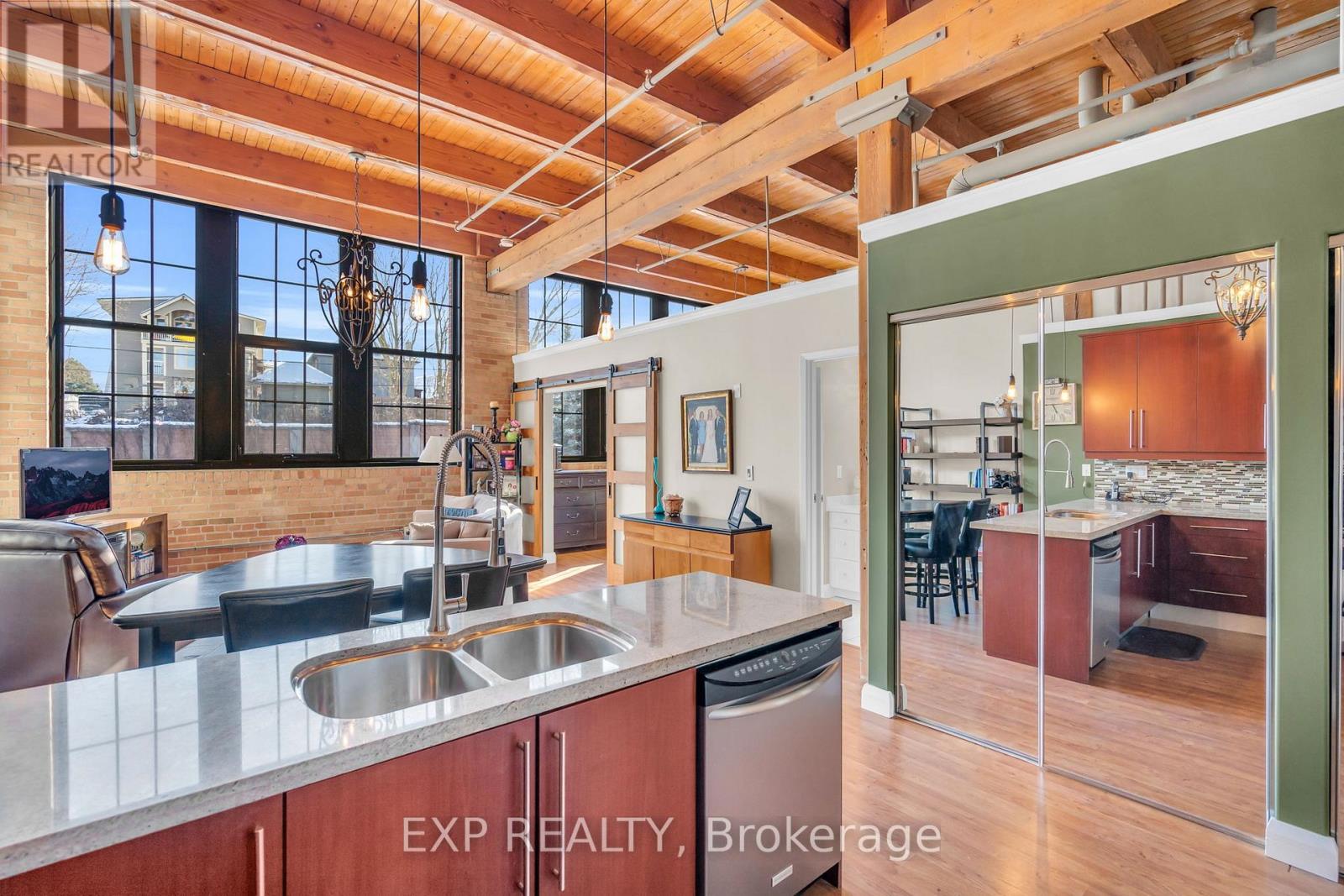218 - 543 Timothy Street Newmarket, Ontario L3Y 1R1
$682,000Maintenance, Common Area Maintenance, Heat, Electricity, Insurance, Parking, Water
$1,284.23 Monthly
Maintenance, Common Area Maintenance, Heat, Electricity, Insurance, Parking, Water
$1,284.23 MonthlyDiscover the ultimate condo lifestyle at 543 Timothy Street, Unit 218. This downtown gem features two parking spots, one surface and one underground, and a rooftop patio to enjoy city events with dining and cocktails. The condo offers a large party room, a private theatre, games room, and gym. Recent upgrades include a new flat roof, high-quality insulated windows, enhanced heating systems coming with freshly painted common areas, ensuring a sleek, modern look. Utilities and parking, Locker, are included, providing a truly turnkey experience. Located in a vibrant neighborhood, you're steps away from fine dining, boutique shopping, and walking trails along Fairy Lake, extending through neighboring towns. Embrace a maintenance-smart lifestyle with all the amenities for entertainment and relaxation right at your doorstep. The Fabulous Bright and Spacious 800Sqft Loft is filled with Natural Light, 15ft Ceilings, Open Concept Kitchen with Granite counters and backsplash and plenty of cupboards. Warm and super inviting. The Primary Suite has a Massive Walk in closet with En-Suite Laundry. The Second Floor is the Best floor, Higher Ceilings and the wall is all brick for greater insulation purpose. Super quiet and friendly atmosphere. Don't hesitate! (id:24801)
Open House
This property has open houses!
1:00 pm
Ends at:3:00 pm
Property Details
| MLS® Number | N11961520 |
| Property Type | Single Family |
| Community Name | Central Newmarket |
| Amenities Near By | Hospital, Public Transit |
| Community Features | Pet Restrictions |
| Features | In Suite Laundry |
| Parking Space Total | 2 |
Building
| Bathroom Total | 1 |
| Bedrooms Above Ground | 1 |
| Bedrooms Total | 1 |
| Amenities | Recreation Centre, Exercise Centre, Party Room, Visitor Parking, Storage - Locker |
| Appliances | Garage Door Opener Remote(s), Blinds, Dishwasher, Dryer, Refrigerator, Stove, Washer |
| Architectural Style | Loft |
| Cooling Type | Central Air Conditioning |
| Exterior Finish | Brick |
| Flooring Type | Laminate |
| Heating Fuel | Natural Gas |
| Heating Type | Radiant Heat |
| Size Interior | 800 - 899 Ft2 |
| Type | Apartment |
Parking
| Underground | |
| Garage |
Land
| Acreage | No |
| Land Amenities | Hospital, Public Transit |
| Surface Water | River/stream |
Rooms
| Level | Type | Length | Width | Dimensions |
|---|---|---|---|---|
| Second Level | Living Room | 5.7 m | 4.75 m | 5.7 m x 4.75 m |
| Second Level | Kitchen | 3.8 m | 2.8 m | 3.8 m x 2.8 m |
| Second Level | Primary Bedroom | 4 m | 3.95 m | 4 m x 3.95 m |
Contact Us
Contact us for more information
Grace Simon
Salesperson
www.gracesimon.ca/
www.facebook.com/gracesimon/
twitter.com/gsunderfire
www.linkedin.com/in/grace-simon-931b582a/
4711 Yonge St 10th Flr, 106430
Toronto, Ontario M2N 6K8
(866) 530-7737
Christine Victoria Weaver
Salesperson
4711 Yonge St 10th Flr, 106430
Toronto, Ontario M2N 6K8
(866) 530-7737




















