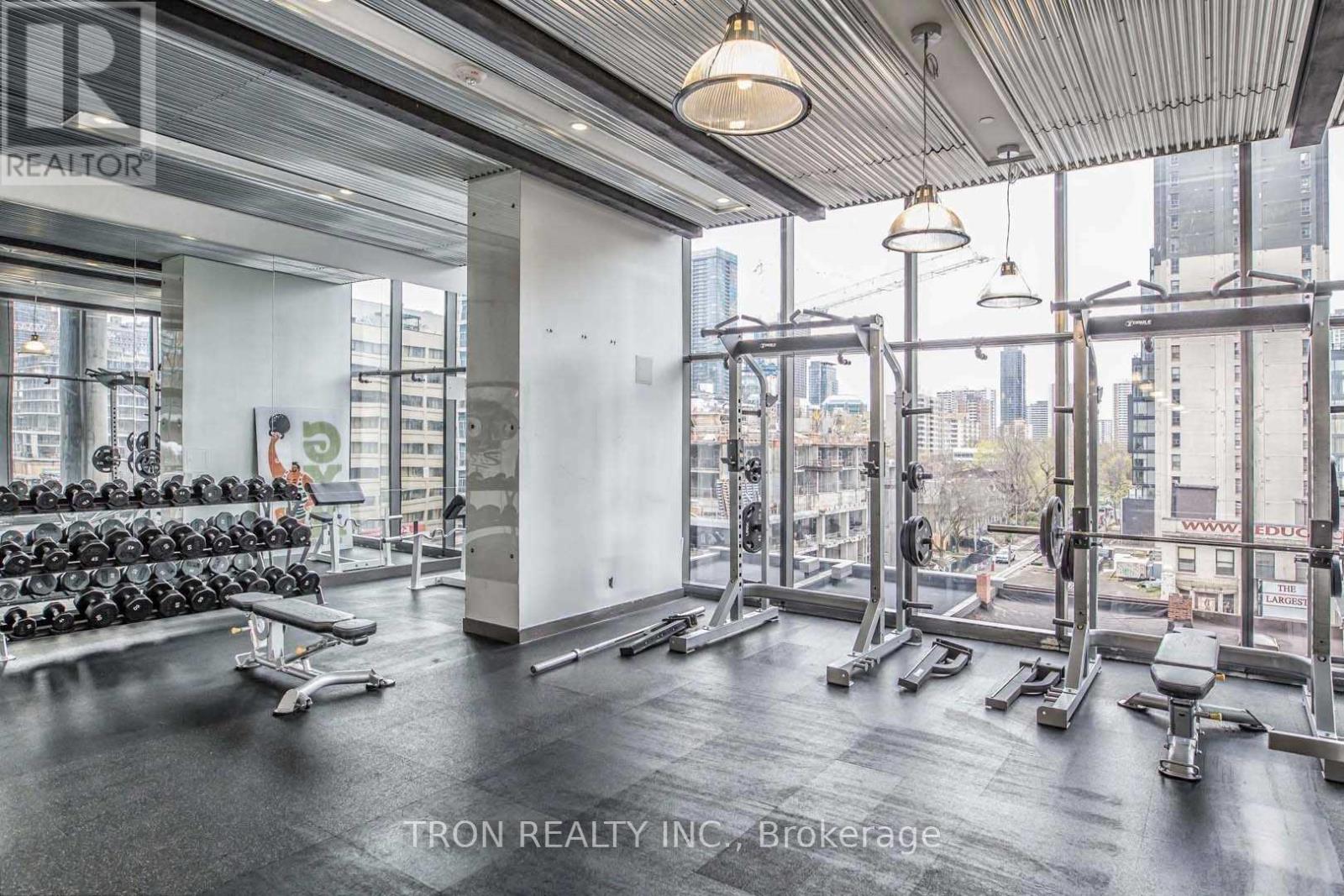218 - 5 St Joseph Street Toronto, Ontario M4Y 0B6
2 Bedroom
2 Bathroom
900 - 999 ft2
Central Air Conditioning
Forced Air
$2,800 Monthly
Fabulous Location And Building Feature, Walking Distance To UofT, Yorkville, Subway, Shopping And Entertainment, North East Yonge St View, Engineered Hardwood Floor Through Out. Bright & Spacious Open Concept Layout, W/O Balcony. Beautiful Open Concept Modern Kitchen W/ Built-In Appliances, Large Center Island. Den Can Be Used As Second Bedroom. Most Convenient Location, Closed To Ryerson, Hospitals, Restaurants, Financial District. A Must See! (id:24801)
Property Details
| MLS® Number | C11930166 |
| Property Type | Single Family |
| Community Name | Bay Street Corridor |
| Community Features | Pet Restrictions |
| Features | Balcony |
Building
| Bathroom Total | 2 |
| Bedrooms Above Ground | 1 |
| Bedrooms Below Ground | 1 |
| Bedrooms Total | 2 |
| Cooling Type | Central Air Conditioning |
| Exterior Finish | Concrete, Stone |
| Flooring Type | Laminate |
| Heating Fuel | Natural Gas |
| Heating Type | Forced Air |
| Size Interior | 900 - 999 Ft2 |
| Type | Apartment |
Land
| Acreage | No |
Rooms
| Level | Type | Length | Width | Dimensions |
|---|---|---|---|---|
| Ground Level | Living Room | 3.42 m | 3.08 m | 3.42 m x 3.08 m |
| Ground Level | Dining Room | 3.84 m | 3.41 m | 3.84 m x 3.41 m |
| Ground Level | Kitchen | 3.84 m | 3.41 m | 3.84 m x 3.41 m |
| Ground Level | Primary Bedroom | 3.94 m | 3.66 m | 3.94 m x 3.66 m |
| Ground Level | Den | 3.42 m | 3.08 m | 3.42 m x 3.08 m |
Contact Us
Contact us for more information
Marcos Chang
Salesperson
Tron Realty Inc.
7050 Woodbine Ave #207
Markham, Ontario L3R 4G8
7050 Woodbine Ave #207
Markham, Ontario L3R 4G8
(905) 474-5777
(866) 298-4772
HTTP://www.tronrealty.ca
















