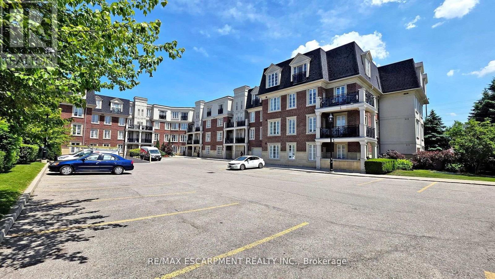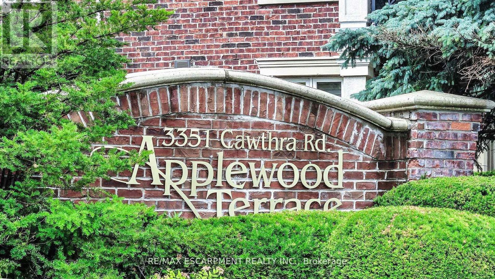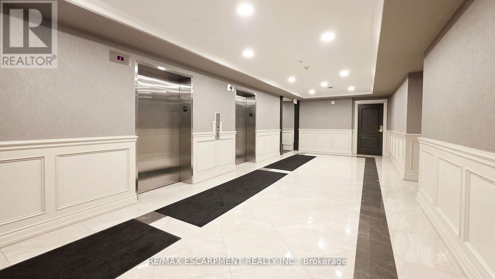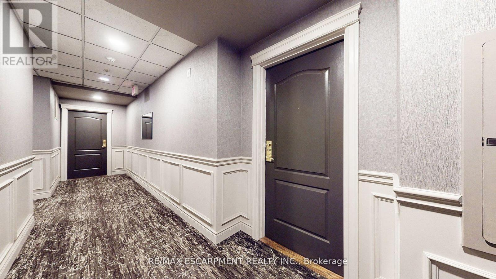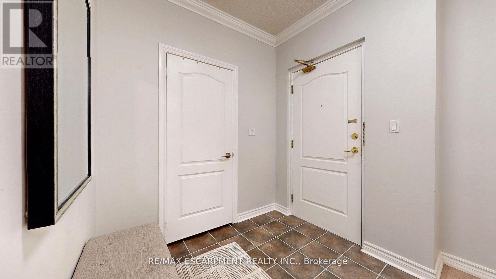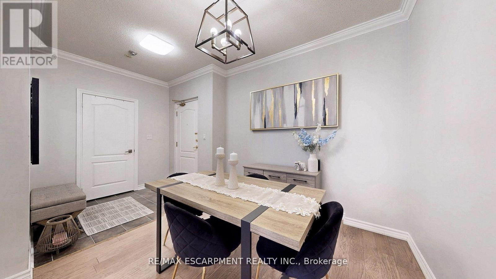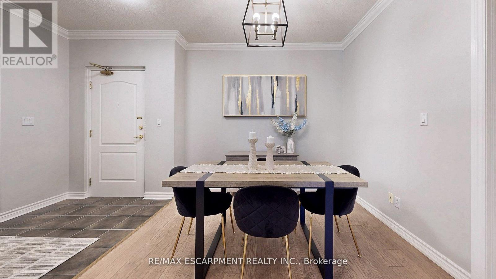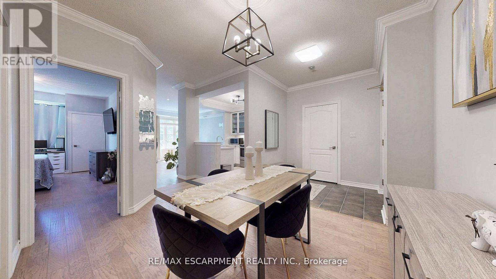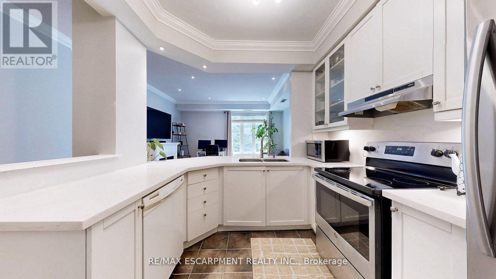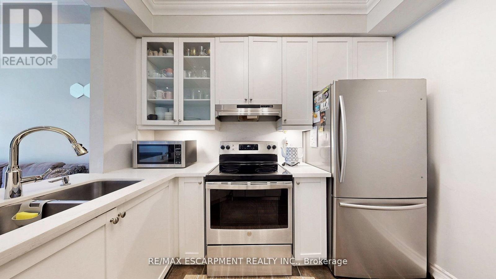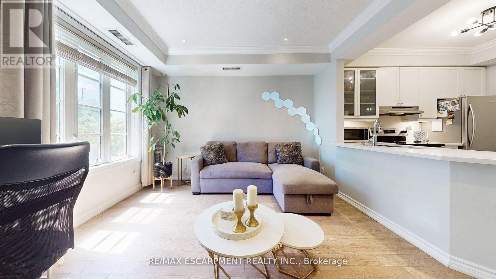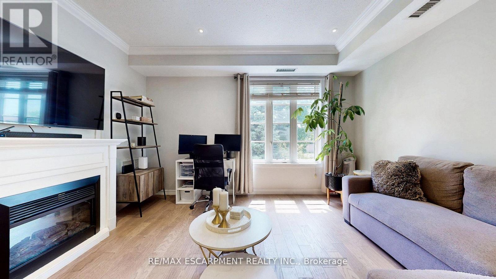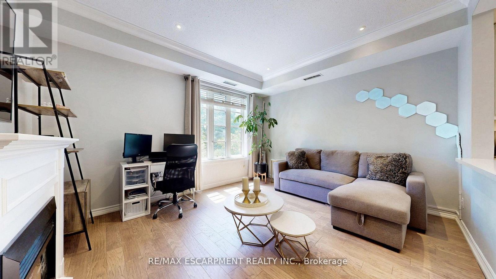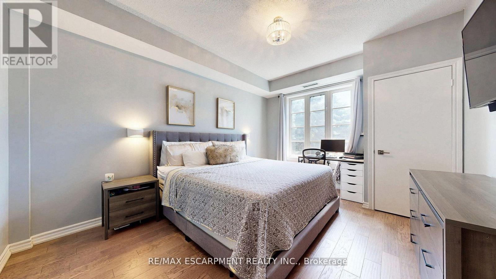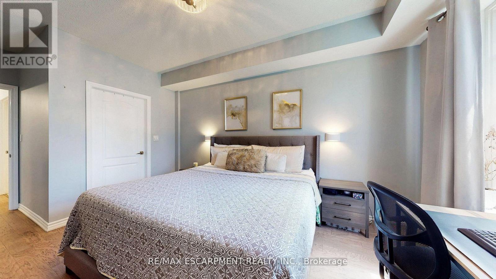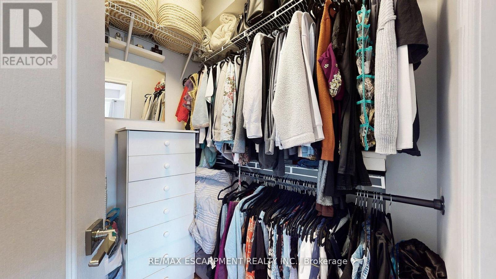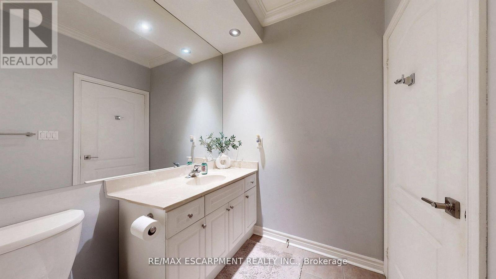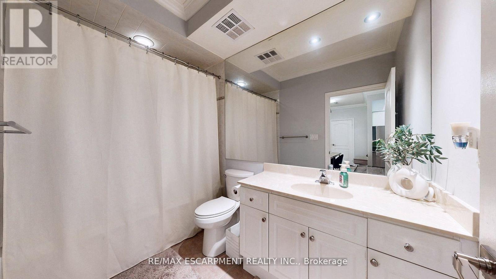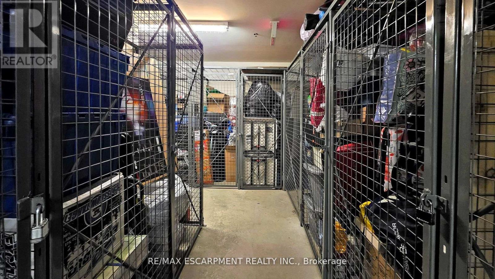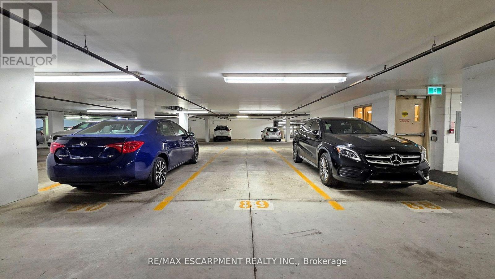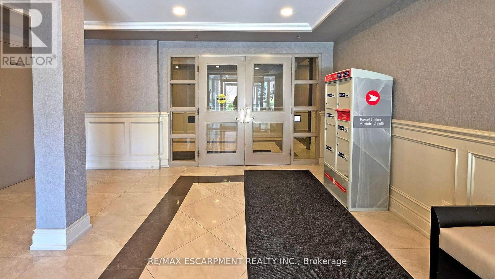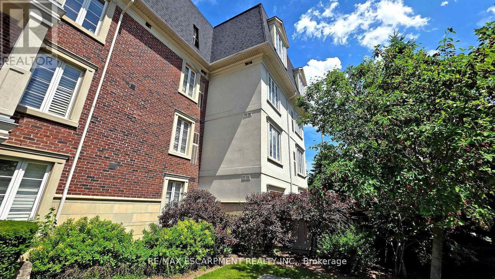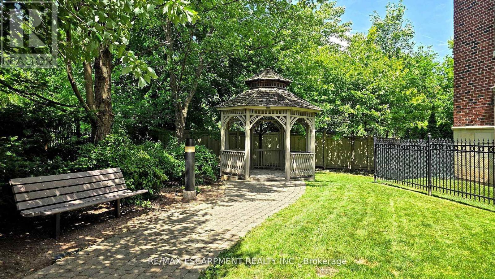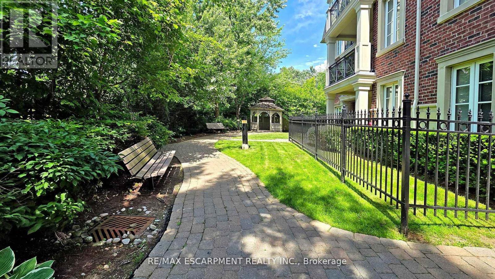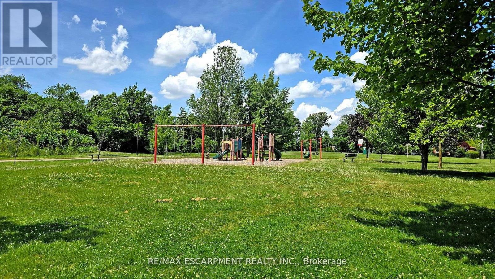218 - 3351 Cawthra Road Mississauga, Ontario L5A 4N5
$595,000Maintenance, Common Area Maintenance, Insurance, Parking, Water
$539 Monthly
Maintenance, Common Area Maintenance, Insurance, Parking, Water
$539 MonthlyPRICED TO SELL!! Stunning Corner Suite in Boutique-Style Applewood Terrace! Bright and Spacious 1-Bedroom + Den Featuring Parking and Locker. Nestled in a Quiet Building Backing onto Picturesque Silverthorn Park. This Beautifully Maintained Suite Offers an Open-Concept Layout w/ Soaring 9-ft ceilings, Pot Lights & Elegant Crown Moulding Throughout. The Combined Living and Dining/Den Area Boasts Laminate Flooring and a Cozy Fireplace; Perfect for Entertaining or Relaxing. Enjoy Cooking in the Newly Upgraded Modern Kitchen; Complete w/Stainless Steel Appliances, Quartz Countertops, Breakfast Bar and Ample Cabinetry. The Generously Sized Primary Bedroom Features a Walk-In Closet w/ 4-piece Ensuite w/a Luxurious Soaker Tub.This Unit Comes with a Conveniently Located Parking Spot Near the Elevator and Private Locker. Located in a Highly Desirable Area, Minutes from QEW, 403, 401, Public Transit, Parks and Trails, Schools, Hospitals, Shopping Centres, Restaurants and more (id:24801)
Property Details
| MLS® Number | W12410072 |
| Property Type | Single Family |
| Community Name | Applewood |
| Amenities Near By | Park, Public Transit, Schools |
| Community Features | Pet Restrictions |
| Equipment Type | Water Heater |
| Parking Space Total | 1 |
| Rental Equipment Type | Water Heater |
Building
| Bathroom Total | 1 |
| Bedrooms Above Ground | 1 |
| Bedrooms Below Ground | 1 |
| Bedrooms Total | 2 |
| Amenities | Visitor Parking, Storage - Locker |
| Appliances | Dishwasher, Dryer, Stove, Washer, Window Coverings, Refrigerator |
| Cooling Type | Central Air Conditioning |
| Exterior Finish | Brick, Concrete |
| Fireplace Present | Yes |
| Flooring Type | Tile |
| Heating Fuel | Natural Gas |
| Heating Type | Forced Air |
| Size Interior | 800 - 899 Ft2 |
| Type | Apartment |
Parking
| Underground | |
| Garage |
Land
| Acreage | No |
| Land Amenities | Park, Public Transit, Schools |
Rooms
| Level | Type | Length | Width | Dimensions |
|---|---|---|---|---|
| Main Level | Living Room | 4.31 m | 3.72 m | 4.31 m x 3.72 m |
| Main Level | Den | 3.61 m | 3.57 m | 3.61 m x 3.57 m |
| Main Level | Kitchen | 2.93 m | 2.93 m | 2.93 m x 2.93 m |
| Main Level | Primary Bedroom | 4.91 m | 3.63 m | 4.91 m x 3.63 m |
| Main Level | Foyer | 2.5 m | 1.5 m | 2.5 m x 1.5 m |
| Main Level | Laundry Room | 2 m | 3 m | 2 m x 3 m |
https://www.realtor.ca/real-estate/28877004/218-3351-cawthra-road-mississauga-applewood-applewood
Contact Us
Contact us for more information
Shireen Owis
Broker
www.homeswithshireen.com/
(905) 842-7677
(905) 337-9171
Ashley Kamaludeen
Broker
(905) 302-0833
www.homeswithashley.com/
www.facebook.com/homeswithashleyk
twitter.com/homeswithashley
www.linkedin.com/in/ashleykamaludeen
(905) 842-7677
(905) 337-9171


