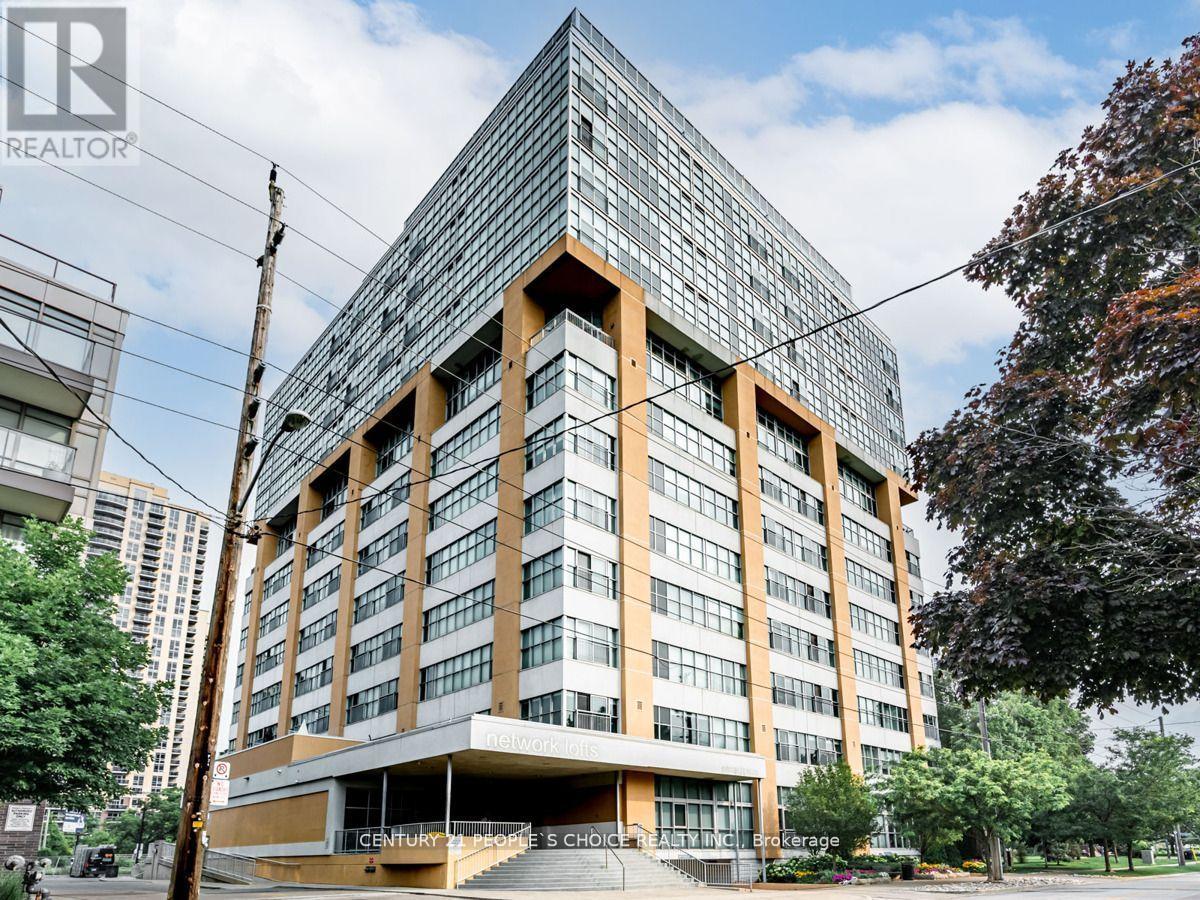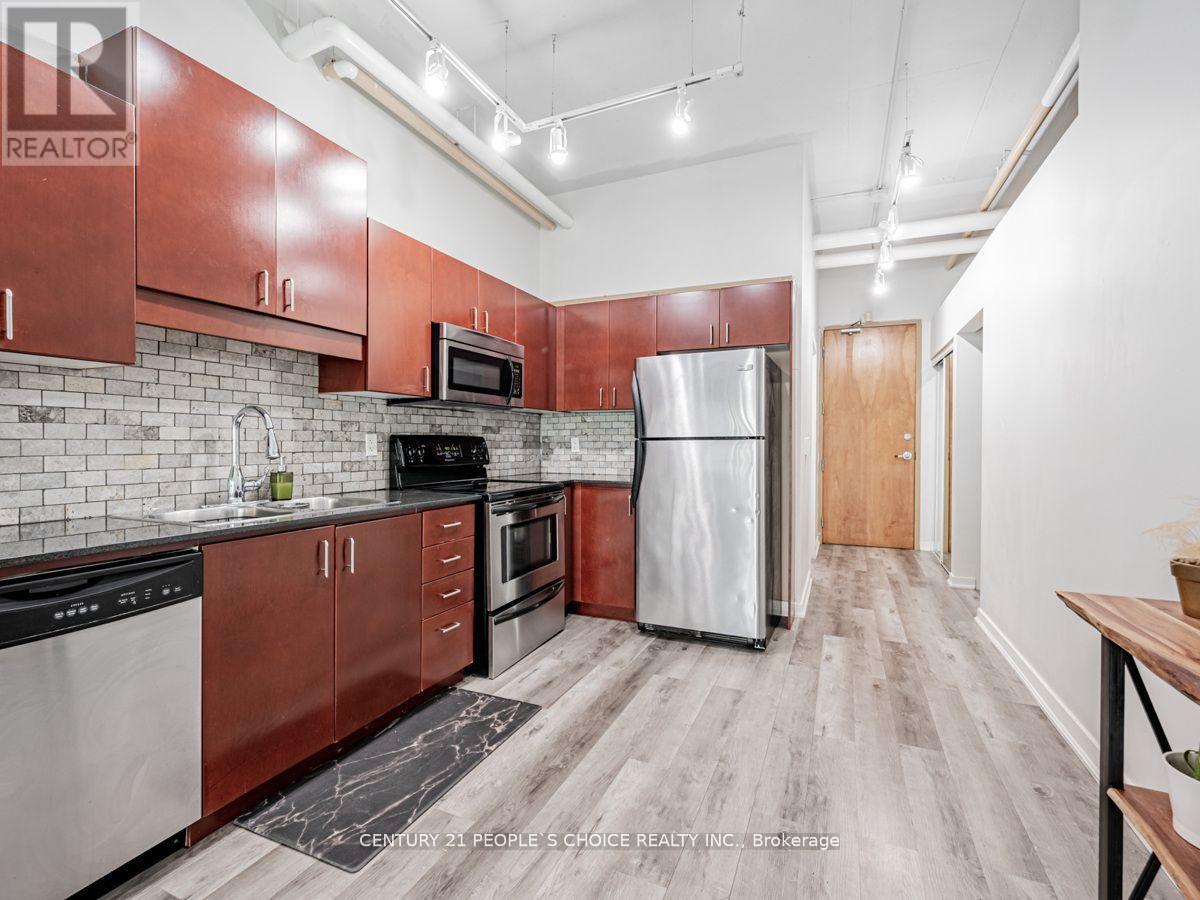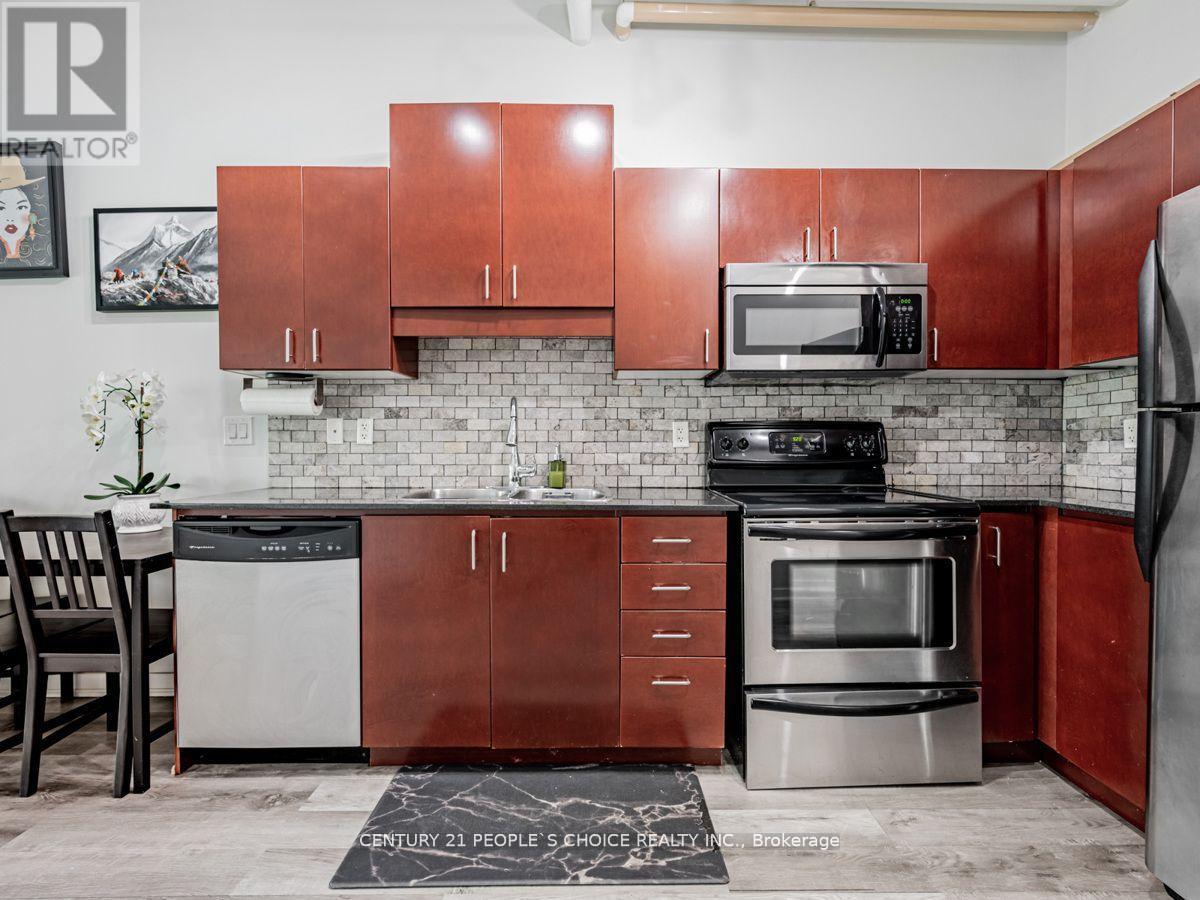218 - 2 Fieldway Road Toronto, Ontario M8Z 0B9
2 Bedroom
2 Bathroom
699.9943 - 798.9932 sqft
Central Air Conditioning
Forced Air
$639,000Maintenance, Common Area Maintenance, Heat, Insurance, Parking, Water
$681.67 Monthly
Maintenance, Common Area Maintenance, Heat, Insurance, Parking, Water
$681.67 MonthlyBeautiful 2 Bedroom Plus 2 Washroom ""Network Lofts"" @ walking distance to Islington Station, Comes with one parking & A locker, 10.5 Ft high ceiling, open concept living & dining, Fabulous Roof Top Patio with spectacular views of CN Tower, 24 Hr Concierge, Gym, Hot Tub. Guest Suite, Gym & Sauna. Walk to shop, school, parks & etc. **** EXTRAS **** All existing appliances, All window covering & blinds, All Elf's. (id:24801)
Property Details
| MLS® Number | W10406086 |
| Property Type | Single Family |
| Community Name | Islington-City Centre West |
| AmenitiesNearBy | Park |
| CommunityFeatures | Pet Restrictions |
| Features | Balcony |
| ParkingSpaceTotal | 1 |
Building
| BathroomTotal | 2 |
| BedroomsAboveGround | 2 |
| BedroomsTotal | 2 |
| Amenities | Security/concierge, Exercise Centre, Party Room, Storage - Locker |
| CoolingType | Central Air Conditioning |
| ExteriorFinish | Concrete |
| FlooringType | Laminate |
| HeatingFuel | Natural Gas |
| HeatingType | Forced Air |
| SizeInterior | 699.9943 - 798.9932 Sqft |
| Type | Apartment |
Land
| Acreage | No |
| LandAmenities | Park |
Rooms
| Level | Type | Length | Width | Dimensions |
|---|---|---|---|---|
| Ground Level | Living Room | 8.23 m | 3.05 m | 8.23 m x 3.05 m |
| Ground Level | Dining Room | 8.23 m | 3.05 m | 8.23 m x 3.05 m |
| Ground Level | Kitchen | 8.23 m | 3.05 m | 8.23 m x 3.05 m |
| Ground Level | Primary Bedroom | 3.86 m | 2.74 m | 3.86 m x 2.74 m |
| Ground Level | Bedroom | 3.23 m | 2.74 m | 3.23 m x 2.74 m |
| Ground Level | Laundry Room | Measurements not available |
Interested?
Contact us for more information
Tenzin Khedup
Salesperson
Century 21 People's Choice Realty Inc.
1780 Albion Road Unit 2 & 3
Toronto, Ontario M9V 1C1
1780 Albion Road Unit 2 & 3
Toronto, Ontario M9V 1C1






























