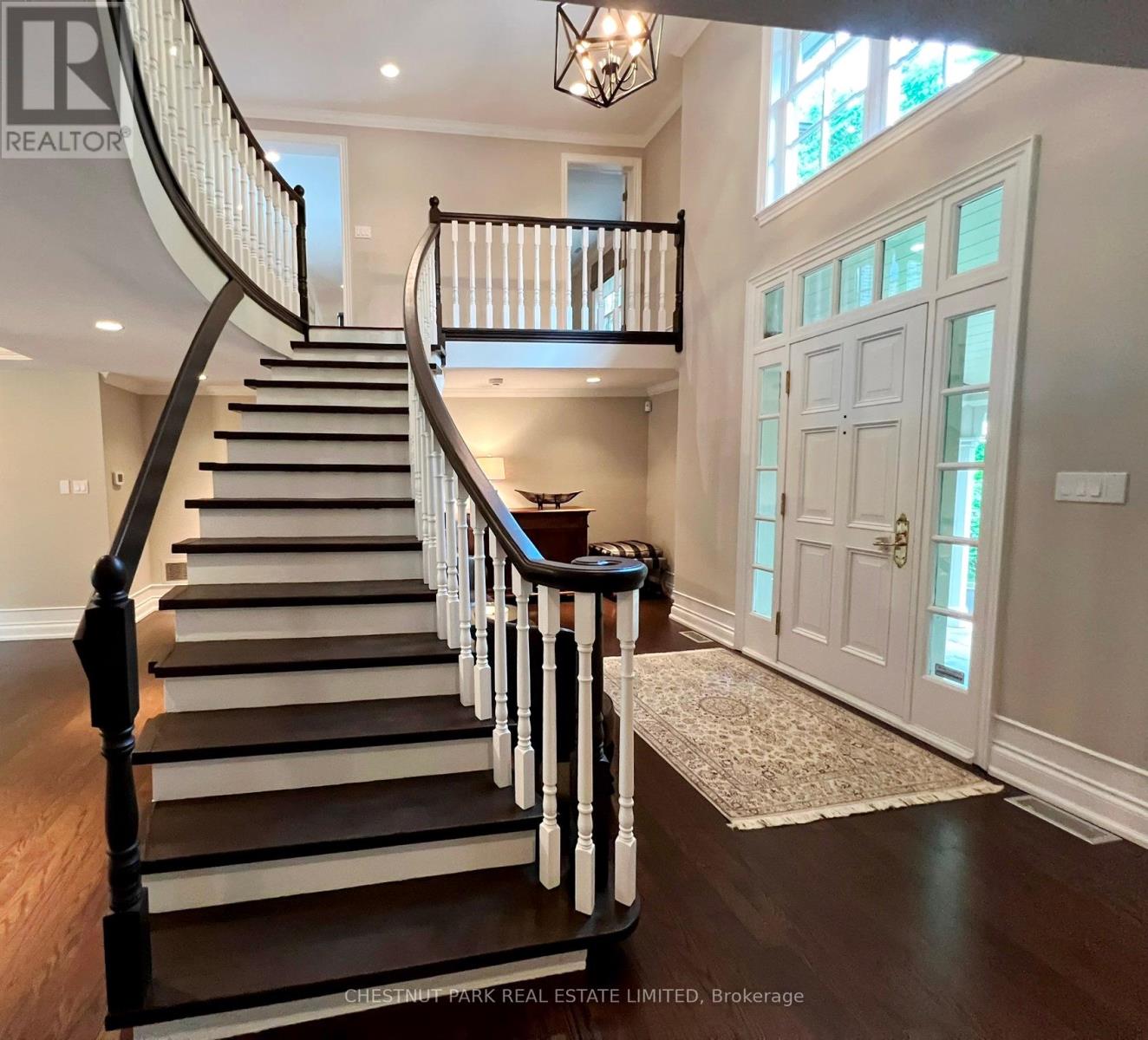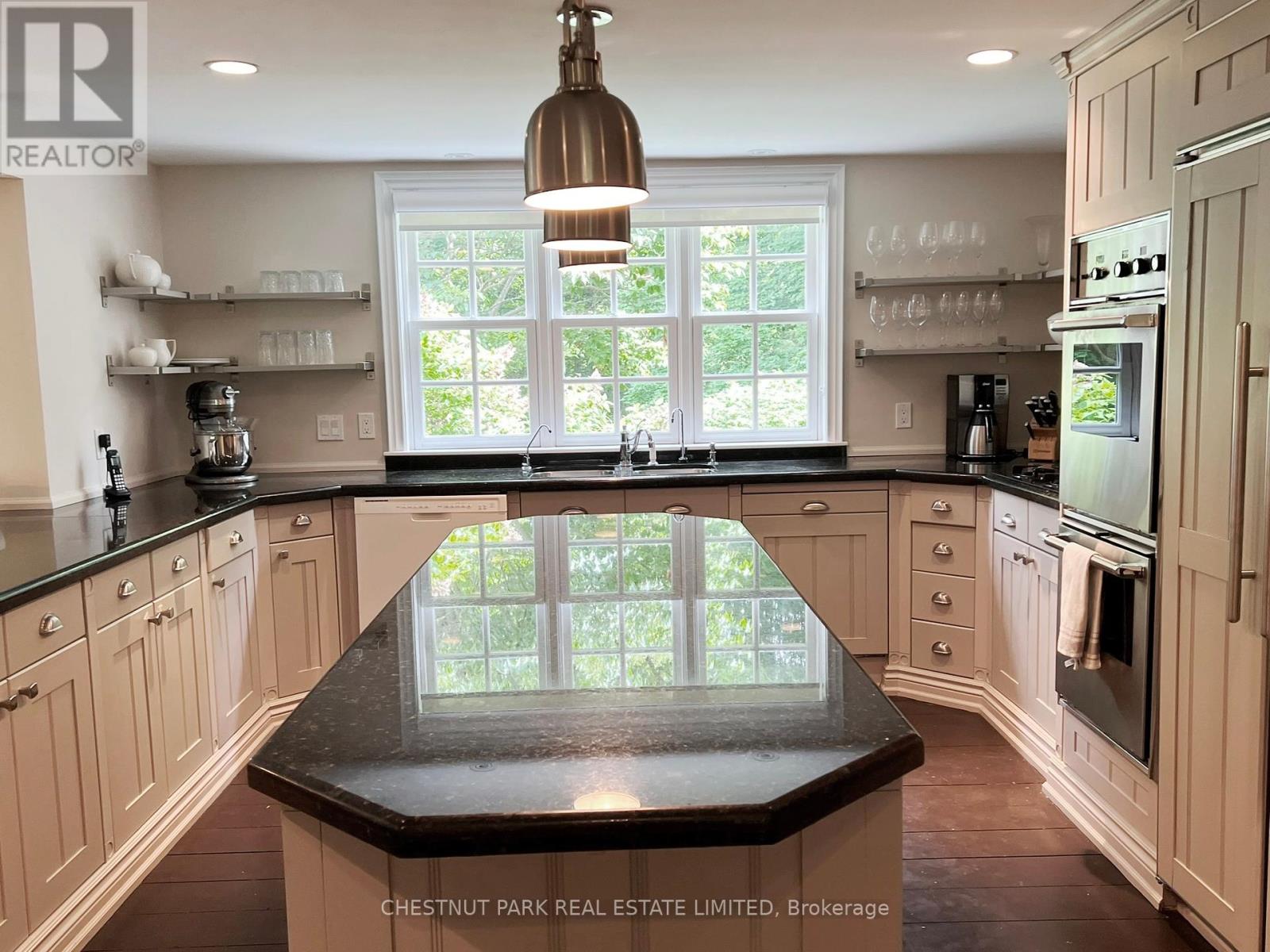2176 Forks Of The Credit Road Caledon, Ontario L7K 2H6
$3,495,000
Through the private gates you will find an unparalleled country estate of over 5000 sq ft plus a separate gate house/guest house set on 9.18 acres. The driveway winds through the manicured lawns and offers a sense of serenity as you reach the crest with its picturesque views, immaculate pond and fountain. In addition, there is an adjoining 10.17 acres of bushland for ultimate and total privacy. The main house underwent extensive renovations and additions around 2000 and the guest house renovations were just recently completed. The estate features a stone walled great room with vaulted ceilings, rough hewn beams, wide cut stone floors and oversize windows. Away from the hustle and bustle yet minutes to the Airport and downtown Toronto. (id:24801)
Property Details
| MLS® Number | W11962562 |
| Property Type | Single Family |
| Community Name | Rural Caledon |
| Features | Irregular Lot Size, Country Residential, Guest Suite |
| Parking Space Total | 13 |
| Structure | Shed |
Building
| Bathroom Total | 6 |
| Bedrooms Above Ground | 4 |
| Bedrooms Below Ground | 1 |
| Bedrooms Total | 5 |
| Amenities | Fireplace(s) |
| Appliances | Dryer, Washer, Window Coverings |
| Basement Development | Finished |
| Basement Features | Walk Out |
| Basement Type | N/a (finished) |
| Cooling Type | Central Air Conditioning |
| Exterior Finish | Wood |
| Fireplace Present | Yes |
| Flooring Type | Hardwood |
| Heating Fuel | Propane |
| Heating Type | Forced Air |
| Stories Total | 2 |
| Size Interior | 5,000 - 100,000 Ft2 |
| Type | House |
Parking
| Garage |
Land
| Acreage | Yes |
| Sewer | Septic System |
| Size Irregular | 19.4 X 1 Acre |
| Size Total Text | 19.4 X 1 Acre|10 - 24.99 Acres |
Rooms
| Level | Type | Length | Width | Dimensions |
|---|---|---|---|---|
| Second Level | Den | 3.96 m | 3.83 m | 3.96 m x 3.83 m |
| Second Level | Primary Bedroom | 5.36 m | 4.79 m | 5.36 m x 4.79 m |
| Second Level | Bedroom 2 | 5.15 m | 4.84 m | 5.15 m x 4.84 m |
| Second Level | Bedroom 3 | 5.14 m | 4.83 m | 5.14 m x 4.83 m |
| Second Level | Bedroom 4 | 5.09 m | 4.86 m | 5.09 m x 4.86 m |
| Lower Level | Recreational, Games Room | 7.46 m | 5.15 m | 7.46 m x 5.15 m |
| Main Level | Foyer | 7.02 m | 2.5 m | 7.02 m x 2.5 m |
| Main Level | Living Room | 7.75 m | 5.33 m | 7.75 m x 5.33 m |
| Main Level | Dining Room | 4.32 m | 3.52 m | 4.32 m x 3.52 m |
| Main Level | Kitchen | 6.14 m | 4.04 m | 6.14 m x 4.04 m |
| Main Level | Eating Area | 4.92 m | 3.78 m | 4.92 m x 3.78 m |
| Main Level | Great Room | 7.1 m | 5.49 m | 7.1 m x 5.49 m |
https://www.realtor.ca/real-estate/27891897/2176-forks-of-the-credit-road-caledon-rural-caledon
Contact Us
Contact us for more information
Karen Patricia Wherry
Salesperson
www.karenwherry.com/
1300 Yonge St Ground Flr
Toronto, Ontario M4T 1X3
(416) 925-9191
(416) 925-3935
www.chestnutpark.com/
Kathryn Harris
Salesperson
1300 Yonge St Ground Flr
Toronto, Ontario M4T 1X3
(416) 925-9191
(416) 925-3935
www.chestnutpark.com/
Kaileigh Burdon
Salesperson
1300 Yonge St Ground Flr
Toronto, Ontario M4T 1X3
(416) 925-9191
(416) 925-3935
www.chestnutpark.com/



















































