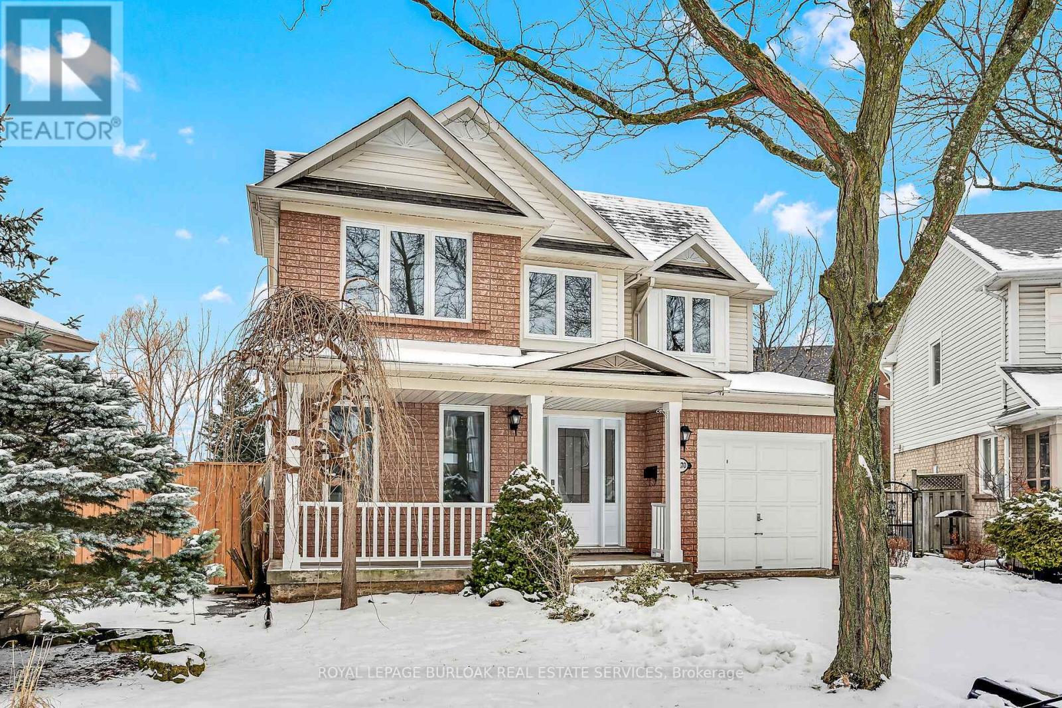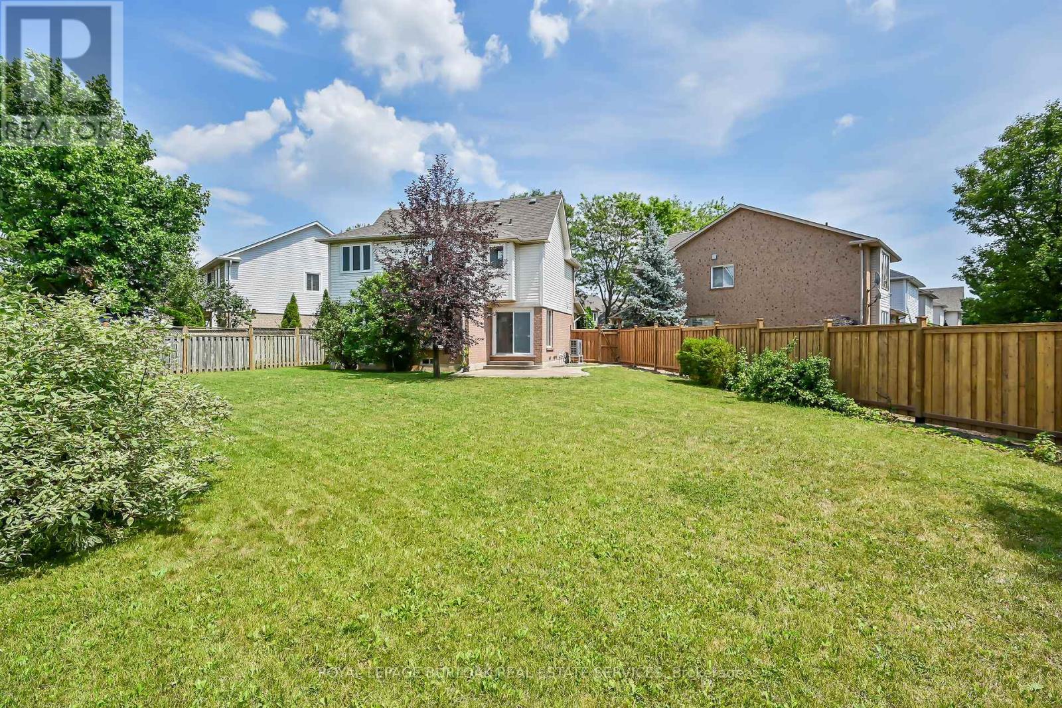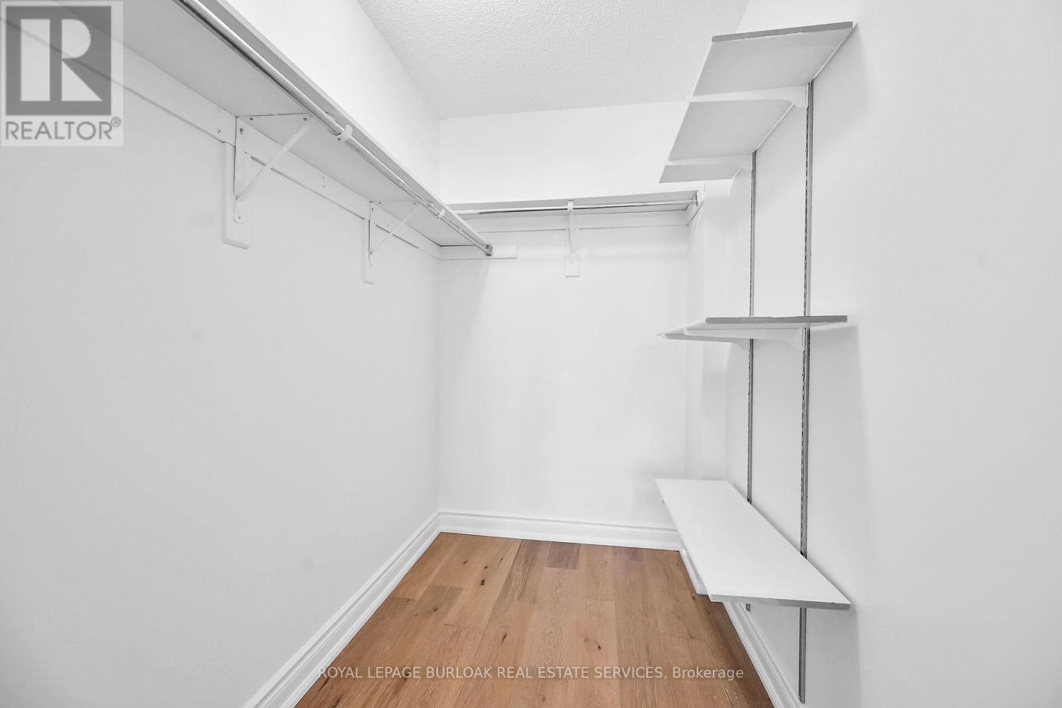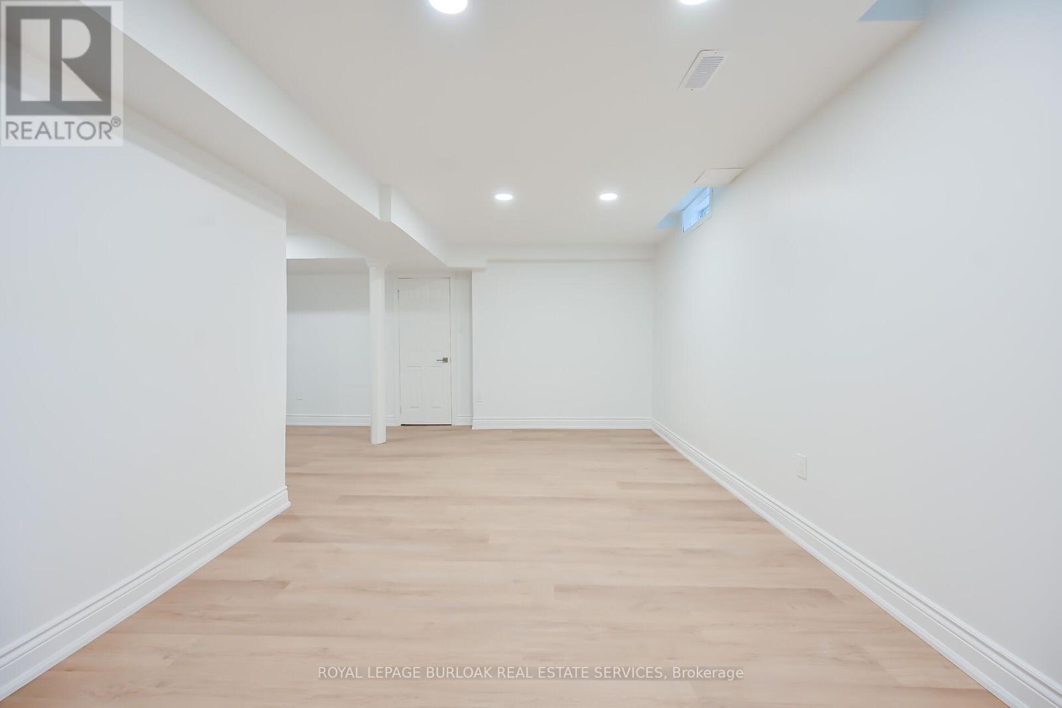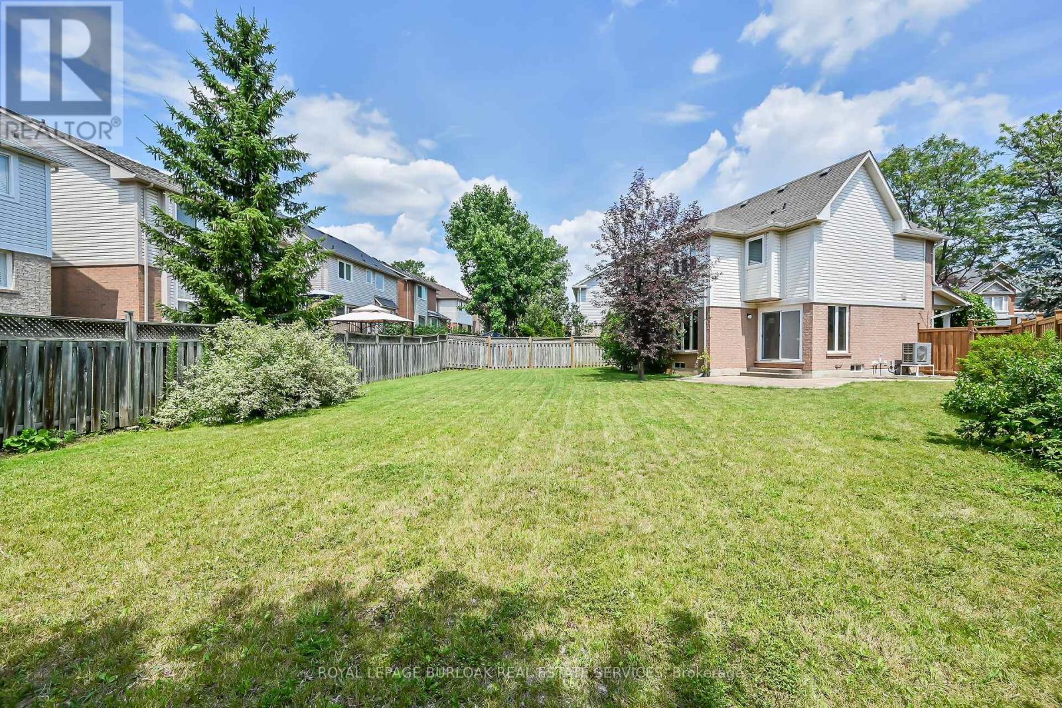2170 Birchleaf Lane Burlington, Ontario L7L 6G8
$1,350,000
Extensively renovated home. 1400 Sq.Ft. above grade. Modern light fixtures and potlights. Windows , front door and sliding glass door replaced. Eat in kitchen with quartz counter top, undermount lighting and backsplash, sliding glass door from the dinette area to fenced backyard. Bright great room or family room with gas fireplace, engineered hardwood floor and potlights. 2 pc. powder room on the main floor. Modernized staircase with black spindles to the upper level features 3 bedrooms with engineered hardwood floors and a 4 pc. bath. Recreation room finished has vinyl flooring and potlights. Water heater rental with Reliance (id:24801)
Property Details
| MLS® Number | W11951734 |
| Property Type | Single Family |
| Community Name | Orchard |
| Equipment Type | Water Heater |
| Features | Sump Pump |
| Parking Space Total | 3 |
| Rental Equipment Type | Water Heater |
| Structure | Patio(s), Porch |
Building
| Bathroom Total | 2 |
| Bedrooms Above Ground | 3 |
| Bedrooms Total | 3 |
| Amenities | Fireplace(s) |
| Appliances | Central Vacuum, Water Heater, Refrigerator, Stove, Washer |
| Basement Development | Partially Finished |
| Basement Type | N/a (partially Finished) |
| Construction Style Attachment | Detached |
| Cooling Type | Central Air Conditioning |
| Exterior Finish | Brick, Vinyl Siding |
| Fireplace Present | Yes |
| Foundation Type | Poured Concrete |
| Half Bath Total | 1 |
| Heating Fuel | Natural Gas |
| Heating Type | Heat Pump |
| Stories Total | 2 |
| Size Interior | 1,100 - 1,500 Ft2 |
| Type | House |
| Utility Water | Municipal Water |
Parking
| Attached Garage |
Land
| Acreage | No |
| Sewer | Sanitary Sewer |
| Size Depth | 81 Ft ,1 In |
| Size Frontage | 26 Ft ,9 In |
| Size Irregular | 26.8 X 81.1 Ft |
| Size Total Text | 26.8 X 81.1 Ft|under 1/2 Acre |
| Zoning Description | Residential |
Rooms
| Level | Type | Length | Width | Dimensions |
|---|---|---|---|---|
| Second Level | Primary Bedroom | 3.2 m | 6.37 m | 3.2 m x 6.37 m |
| Second Level | Bedroom 2 | 3.13 m | 4.32 m | 3.13 m x 4.32 m |
| Second Level | Bedroom 3 | 3.26 m | 2.74 m | 3.26 m x 2.74 m |
| Second Level | Bathroom | Measurements not available | ||
| Basement | Recreational, Games Room | 6.03 m | 3.16 m | 6.03 m x 3.16 m |
| Basement | Utility Room | Measurements not available | ||
| Basement | Laundry Room | Measurements not available | ||
| Ground Level | Family Room | 6.21 m | 3.44 m | 6.21 m x 3.44 m |
| Ground Level | Kitchen | 3.1 m | 4.9 m | 3.1 m x 4.9 m |
| Ground Level | Bathroom | Measurements not available |
https://www.realtor.ca/real-estate/27868144/2170-birchleaf-lane-burlington-orchard-orchard
Contact Us
Contact us for more information
Salma T Ali
Broker
(905) 407-9033
3060 Mainway Suite 200a
Burlington, Ontario L7M 1A3
(905) 844-2022
(905) 335-1659
HTTP://www.royallepageburlington.ca


