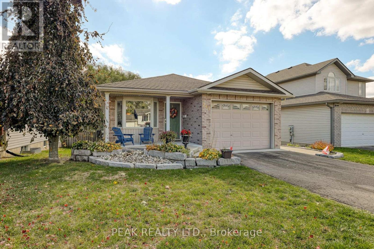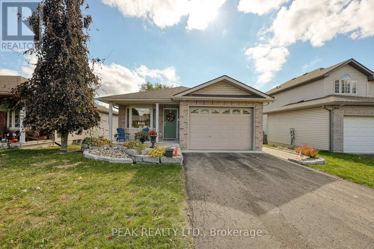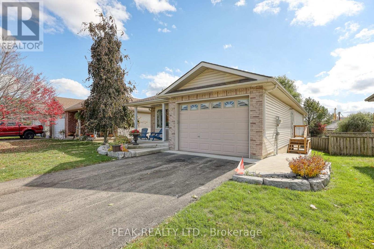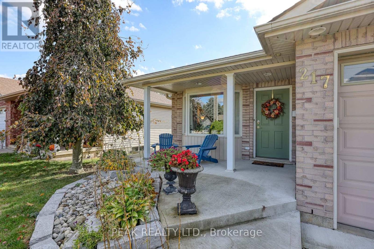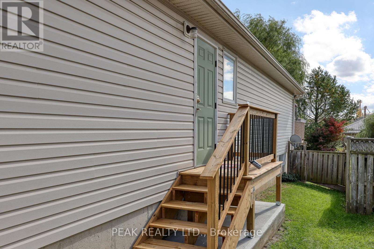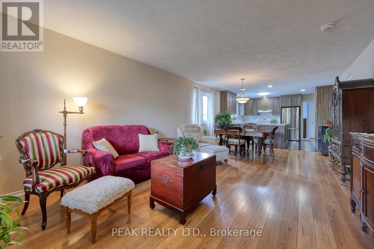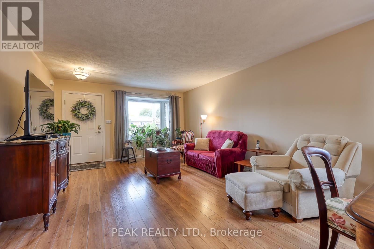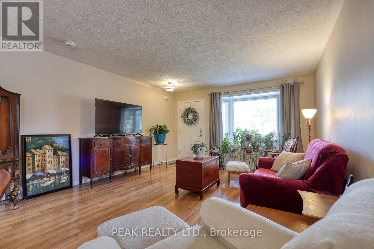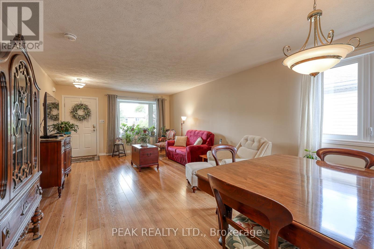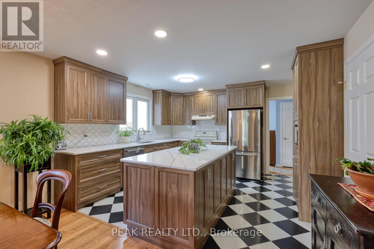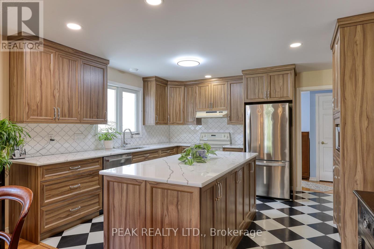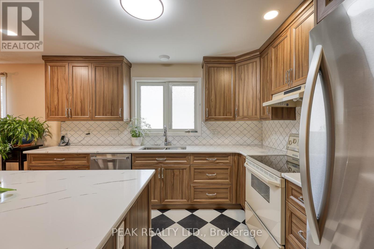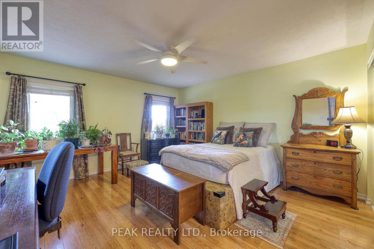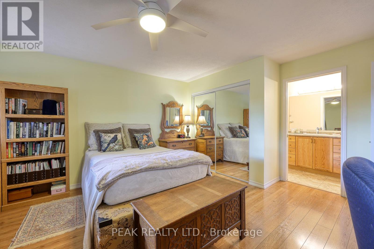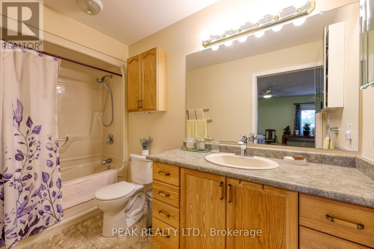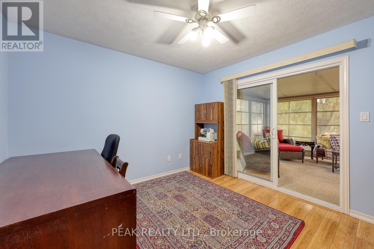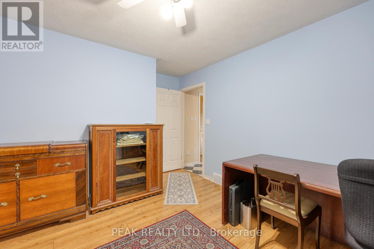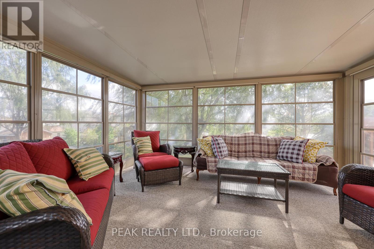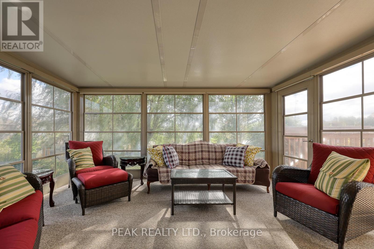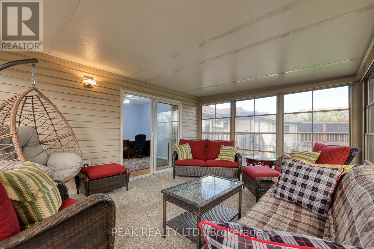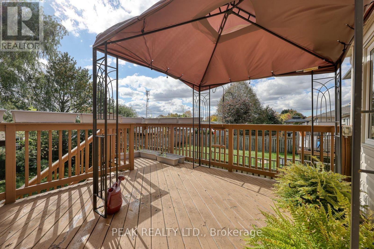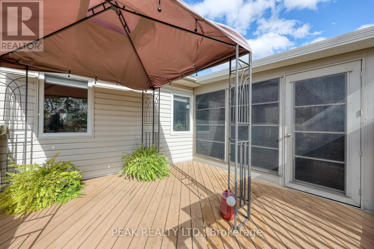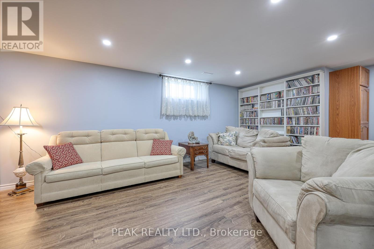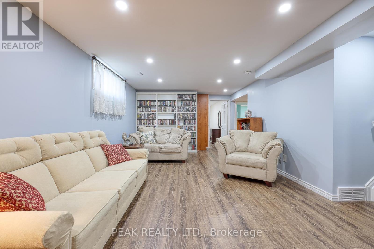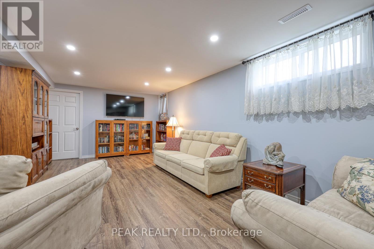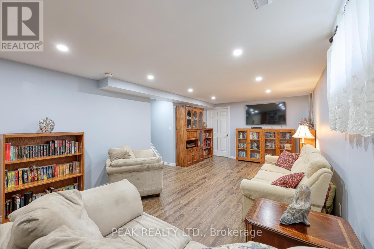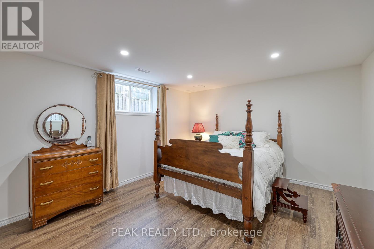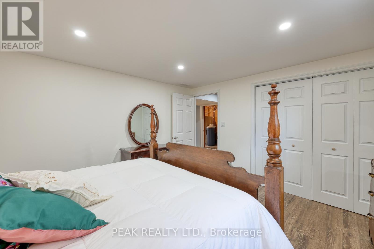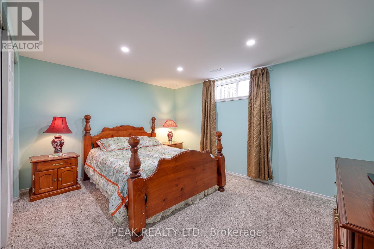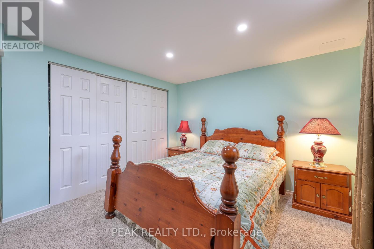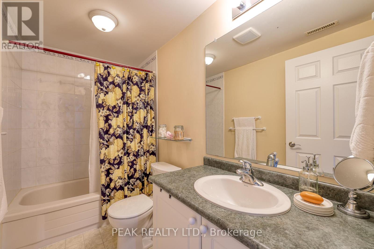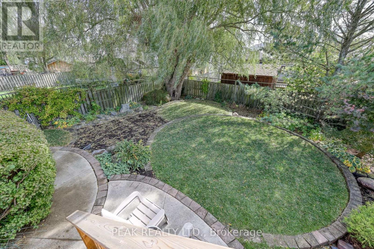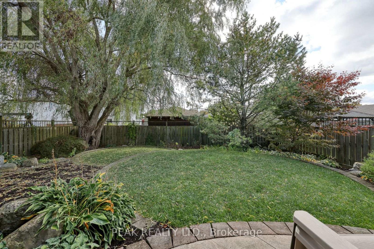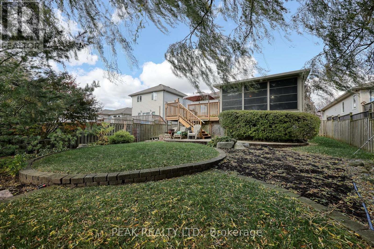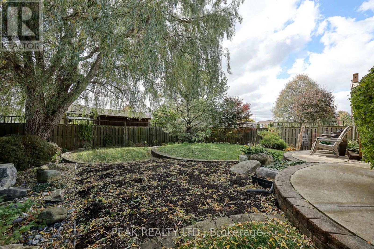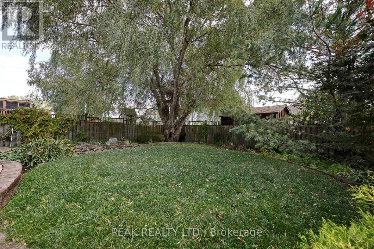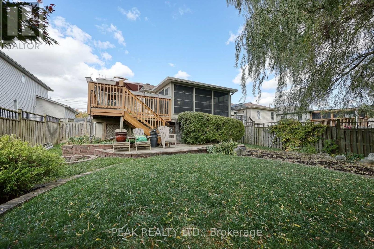217 North Street E Tillsonburg, Ontario N4G 1B8
$652,900
Welcome Home! This charming brick bungalow is perfect for those ready to enjoy bright, comfortable main-floor living. The recently updated kitchen offers modern finishes and endless storage, making meal prep a pleasure. The oversized primary bedroom features a spacious 4-piece ensuite, while a second main-floor bedroom (or den) provides flexible space for guests or a home office. Step into the bright three-season sunroom - ideal for morning coffee or relaxing afternoons. Downstairs, you will find two additional bedrooms, a second 4-piece bathroom, and a cozy area perfect for reading, hobbies, or enjoying movie nights. With beautiful, low-maintenance landscaping already complete, all that's left for you to do is move in and enjoy your next chapter! (id:24801)
Property Details
| MLS® Number | X12541230 |
| Property Type | Single Family |
| Community Name | Tillsonburg |
| Amenities Near By | Public Transit, Park, Place Of Worship |
| Community Features | School Bus |
| Features | Gazebo, Sump Pump |
| Parking Space Total | 5 |
Building
| Bathroom Total | 3 |
| Bedrooms Above Ground | 4 |
| Bedrooms Total | 4 |
| Age | 16 To 30 Years |
| Appliances | Garage Door Opener Remote(s), Central Vacuum, Water Heater, Water Softener, Water Treatment, Dishwasher, Dryer, Garage Door Opener, Microwave, Hood Fan, Stove, Washer, Refrigerator |
| Architectural Style | Bungalow |
| Basement Development | Finished |
| Basement Type | N/a (finished) |
| Construction Style Attachment | Detached |
| Cooling Type | Central Air Conditioning |
| Exterior Finish | Brick, Vinyl Siding |
| Foundation Type | Poured Concrete |
| Half Bath Total | 1 |
| Heating Fuel | Natural Gas |
| Heating Type | Forced Air |
| Stories Total | 1 |
| Size Interior | 1,100 - 1,500 Ft2 |
| Type | House |
| Utility Water | Municipal Water |
Parking
| Attached Garage | |
| Garage |
Land
| Acreage | No |
| Fence Type | Fully Fenced, Fenced Yard |
| Land Amenities | Public Transit, Park, Place Of Worship |
| Landscape Features | Landscaped |
| Sewer | Sanitary Sewer |
| Size Depth | 135 Ft |
| Size Frontage | 44 Ft |
| Size Irregular | 44 X 135 Ft |
| Size Total Text | 44 X 135 Ft |
| Zoning Description | R2 |
Rooms
| Level | Type | Length | Width | Dimensions |
|---|---|---|---|---|
| Basement | Other | 3.71 m | 2.23 m | 3.71 m x 2.23 m |
| Basement | Laundry Room | 4.15 m | 2.69 m | 4.15 m x 2.69 m |
| Basement | Recreational, Games Room | 4.36 m | 7.77 m | 4.36 m x 7.77 m |
| Basement | Bathroom | 2.79 m | 1.53 m | 2.79 m x 1.53 m |
| Basement | Bedroom 3 | 3.76 m | 4.29 m | 3.76 m x 4.29 m |
| Basement | Bedroom 4 | 4.16 m | 4.33 m | 4.16 m x 4.33 m |
| Main Level | Bathroom | 0.94 m | 2.25 m | 0.94 m x 2.25 m |
| Main Level | Primary Bedroom | 4.31 m | 5.19 m | 4.31 m x 5.19 m |
| Main Level | Bathroom | 3.23 m | 1.52 m | 3.23 m x 1.52 m |
| Main Level | Bedroom 2 | 4.05 m | 3.42 m | 4.05 m x 3.42 m |
| Main Level | Dining Room | 4.05 m | 3.03 m | 4.05 m x 3.03 m |
| Main Level | Kitchen | 4.05 m | 3.78 m | 4.05 m x 3.78 m |
| Main Level | Living Room | 4.06 m | 4.51 m | 4.06 m x 4.51 m |
| Main Level | Mud Room | 4.27 m | 3.23 m | 4.27 m x 3.23 m |
| Main Level | Sunroom | 4.55 m | 3.58 m | 4.55 m x 3.58 m |
https://www.realtor.ca/real-estate/29099743/217-north-street-e-tillsonburg-tillsonburg
Contact Us
Contact us for more information
Kristy Ziegel
Salesperson
25 Bruce St #5b
Kitchener, Ontario N2B 1Y4
(519) 747-0231
(519) 747-2958
www.peakrealtyltd.com/


