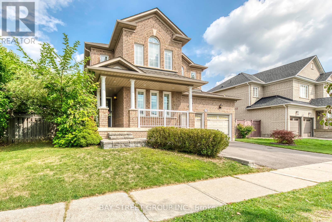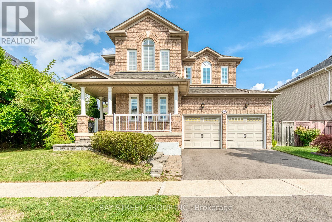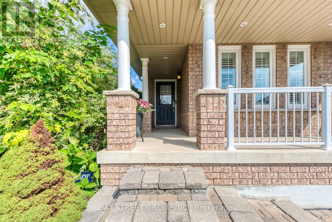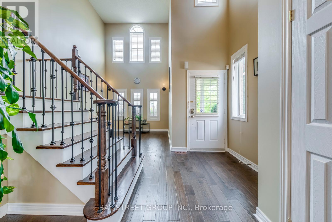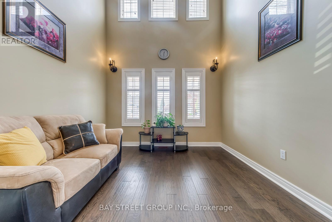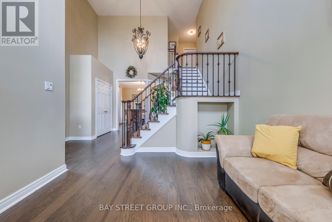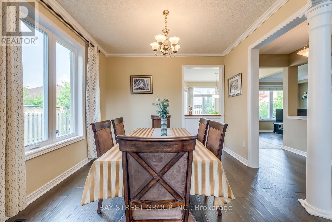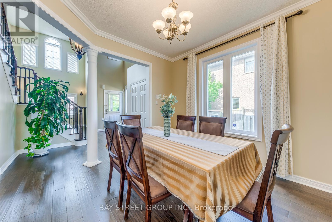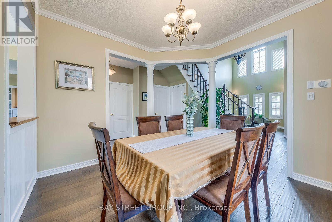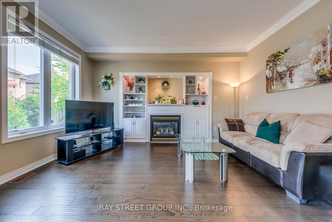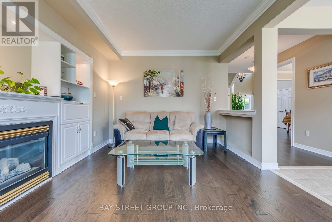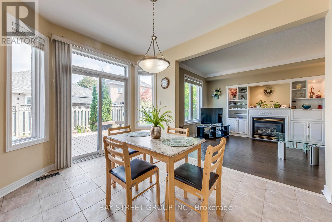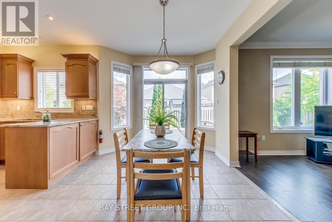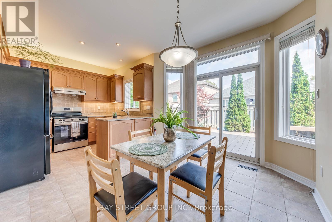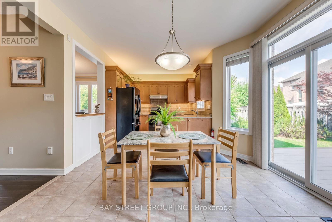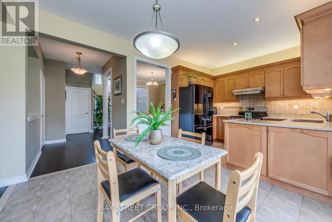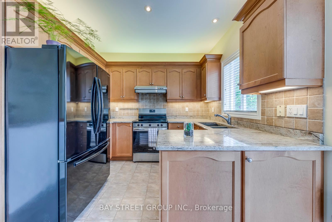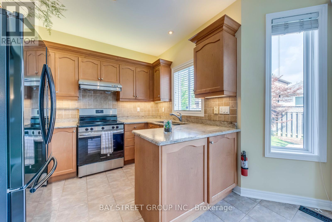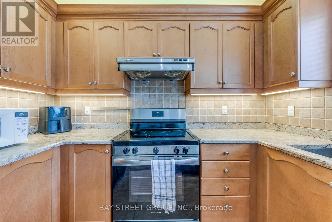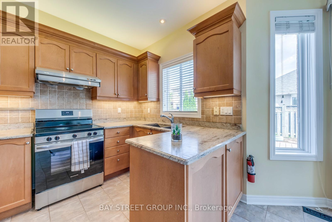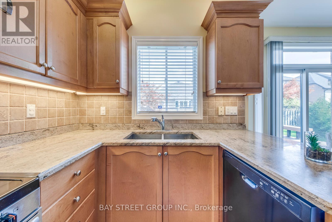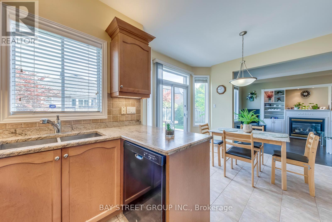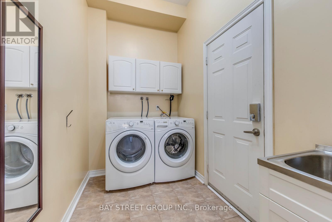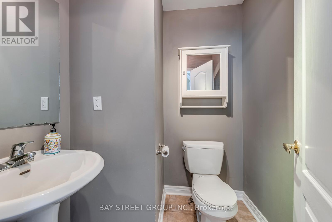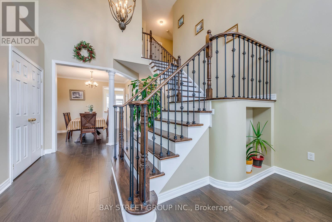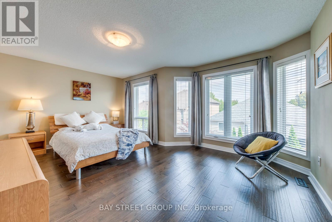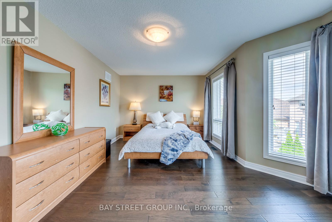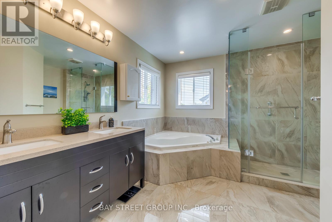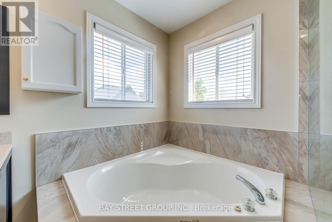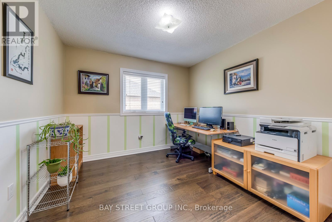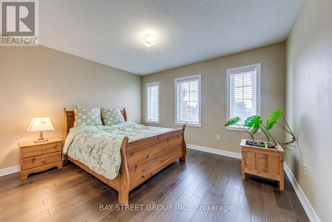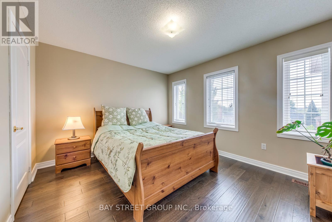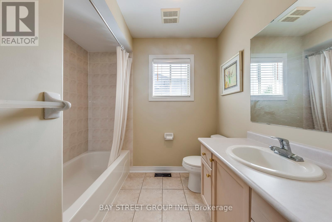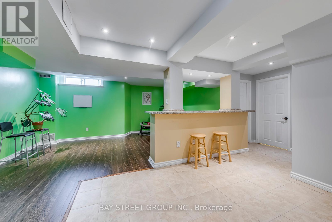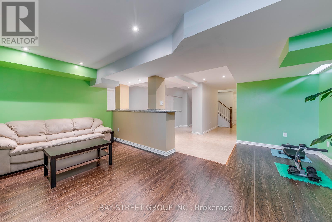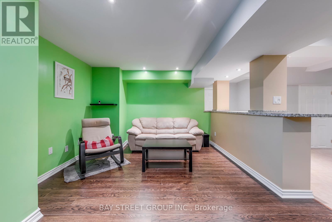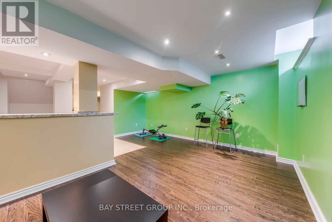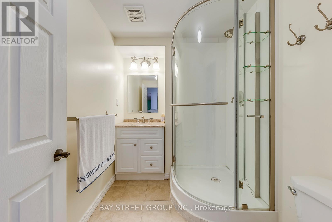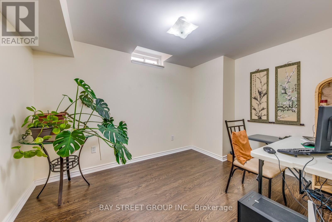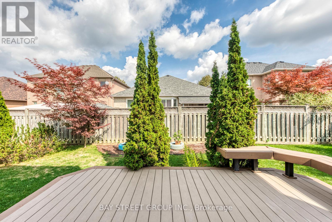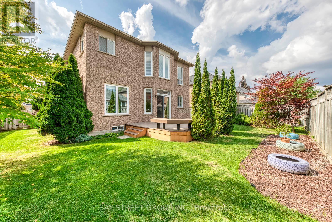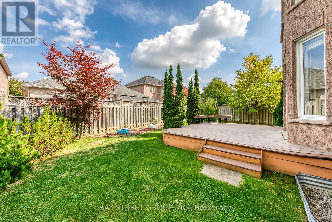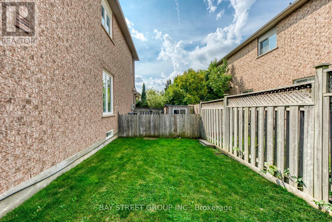217 Napa Valley Avenue Vaughan, Ontario L4H 1L3
$1,579,900
Welcome to this modern, beautiful custom-built home nestled on the highly coveted Sonoma Heights, one of Vaughan's most desirable neighbourhood, a rare offering that combines style, comfort, and convenience.. The lot of 60.1 ft. by 88.7 ft. offers a fabulous balance of building space and yard area. Boasting alomost 3,500 sq ft of finished living space, this exceptional residence showcases quality workmanship and a design that blends elegance with everyday comfort. The main floor features open concept layout, hardwood flooring throughout, stunning foyer and living room with soaring vaulted ceilings and high large windows, which fill the room with tons of natural light, spacious and bright dining room, kitchen with granite countertop, custom cabinetry, and an expansive eat-in area perfect for hosting and family gatherings, a family room with a build-in book shelf & gas fireplace, a walkout to deck to enjoy the beautifully landscaped backyard, a convenient ground-floor laundry with an access from garage, and etc. Second floor features a generous sized primary bedroom with a large walk-in-closet and a spa style 5PC ensuite with his/her sinks,shower & soaker tub. Another two bedrooms with ideal room size and large windows share a 3PC main bathroom. Finished basement provides extra space for gatherings, with recreation room, 4th bedroom/private home office , 3PC bathroom, workshop, utility room and two storage rooms. The well landcaped backyard provides ample space for year-round enjoyment. Commuting is Easy with Quick Access to Major Roads. Community Centers (Al Palladini Community Centre & Maple Community Centre), Schools, Parks(Sonoma Heights Community Park, etc), Grocery, Shops(Vaughan Mill Outlet Mall) , Restaurant, Churches, Medical/Dental Clinic, Pharmacy and Gyms are all within a Few Minute Drive. This home is well maintained: furnace in 2021, water tank in 2022, windows in 2018, driveway in 2024. (id:24801)
Property Details
| MLS® Number | N12436118 |
| Property Type | Single Family |
| Community Name | Sonoma Heights |
| Parking Space Total | 4 |
| Structure | Porch, Deck |
Building
| Bathroom Total | 4 |
| Bedrooms Above Ground | 3 |
| Bedrooms Below Ground | 1 |
| Bedrooms Total | 4 |
| Appliances | Garage Door Opener Remote(s), Alarm System, Blinds, Dishwasher, Dryer, Water Heater, Oven, Stove, Washer, Refrigerator |
| Basement Development | Finished |
| Basement Type | Full (finished) |
| Construction Style Attachment | Detached |
| Cooling Type | Central Air Conditioning |
| Exterior Finish | Brick |
| Fireplace Present | Yes |
| Flooring Type | Hardwood, Tile |
| Foundation Type | Concrete |
| Half Bath Total | 1 |
| Heating Fuel | Natural Gas |
| Heating Type | Forced Air |
| Stories Total | 2 |
| Size Interior | 2,000 - 2,500 Ft2 |
| Type | House |
| Utility Water | Municipal Water |
Parking
| Attached Garage | |
| Garage |
Land
| Acreage | No |
| Sewer | Sanitary Sewer |
| Size Depth | 88 Ft ,8 In |
| Size Frontage | 60 Ft ,1 In |
| Size Irregular | 60.1 X 88.7 Ft |
| Size Total Text | 60.1 X 88.7 Ft |
Rooms
| Level | Type | Length | Width | Dimensions |
|---|---|---|---|---|
| Second Level | Bedroom | 5.33 m | 3.96 m | 5.33 m x 3.96 m |
| Second Level | Bedroom 2 | 3.15 m | 3.12 m | 3.15 m x 3.12 m |
| Second Level | Bedroom 3 | 3.96 m | 3.43 m | 3.96 m x 3.43 m |
| Basement | Recreational, Games Room | 6.27 m | 5.38 m | 6.27 m x 5.38 m |
| Basement | Playroom | 2.13 m | 1.7 m | 2.13 m x 1.7 m |
| Basement | Workshop | 3.76 m | 3.05 m | 3.76 m x 3.05 m |
| Basement | Bedroom 4 | 3.56 m | 2.62 m | 3.56 m x 2.62 m |
| Ground Level | Foyer | 3.81 m | 2.92 m | 3.81 m x 2.92 m |
| Ground Level | Laundry Room | 3.45 m | 1.78 m | 3.45 m x 1.78 m |
| Ground Level | Living Room | 3.91 m | 3.2 m | 3.91 m x 3.2 m |
| Ground Level | Dining Room | 3.35 m | 3.35 m | 3.35 m x 3.35 m |
| Ground Level | Kitchen | 3.05 m | 2.57 m | 3.05 m x 2.57 m |
| Ground Level | Eating Area | 3.66 m | 2.74 m | 3.66 m x 2.74 m |
| Ground Level | Family Room | 4.57 m | 3.35 m | 4.57 m x 3.35 m |
Contact Us
Contact us for more information
Pingping Lin
Salesperson
www.comecondo.com/
8300 Woodbine Ave Ste 500
Markham, Ontario L3R 9Y7
(905) 909-0101
(905) 909-0202


