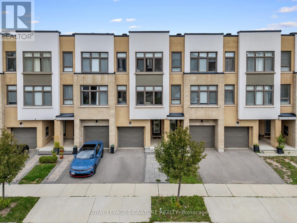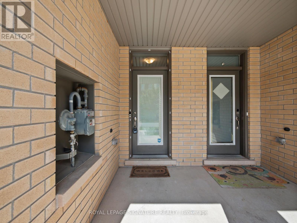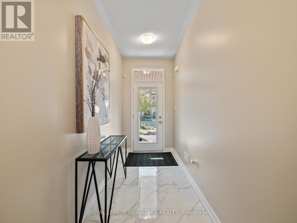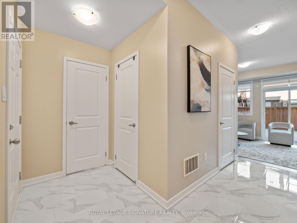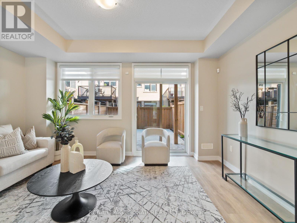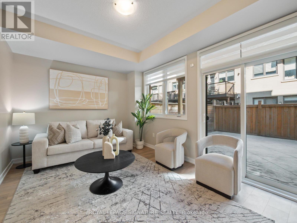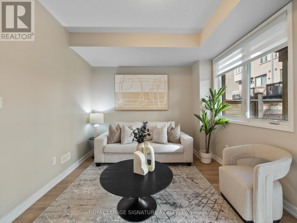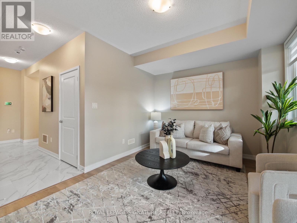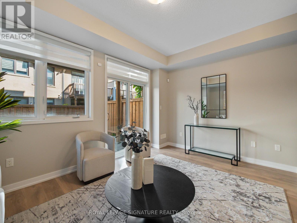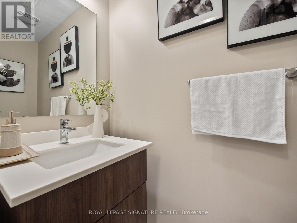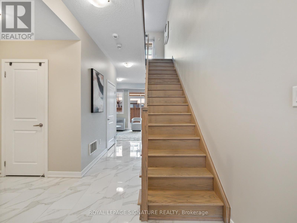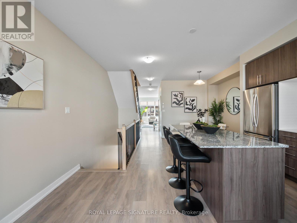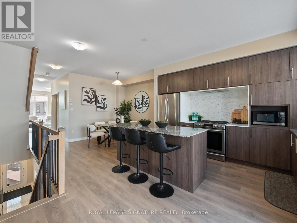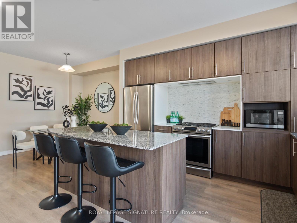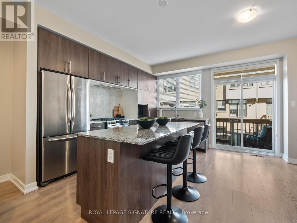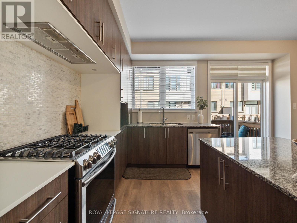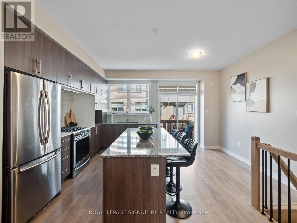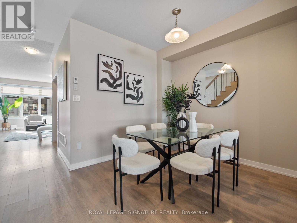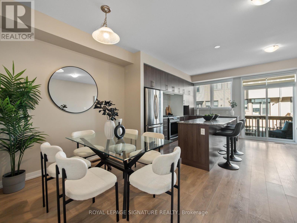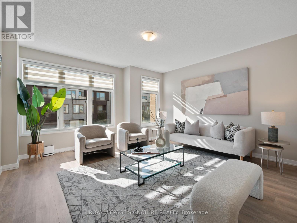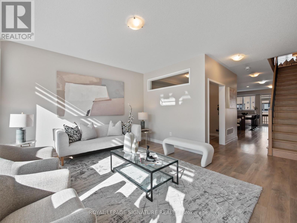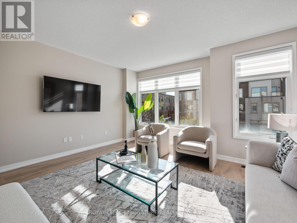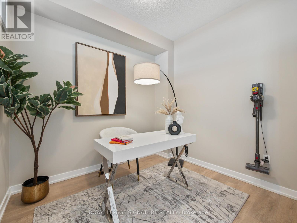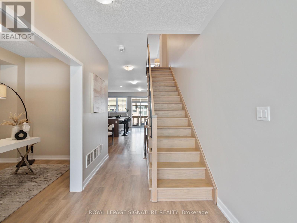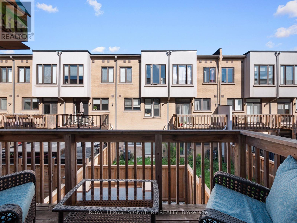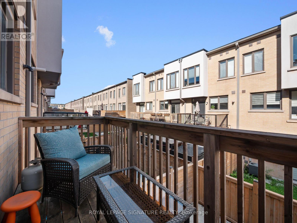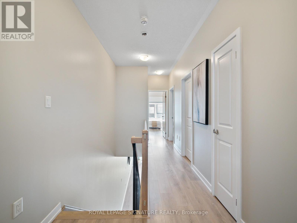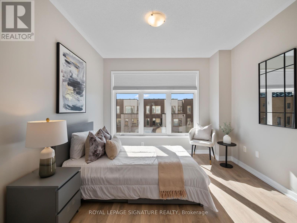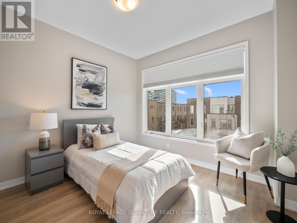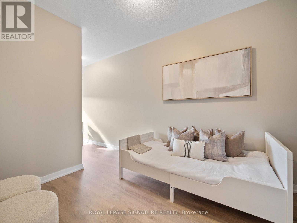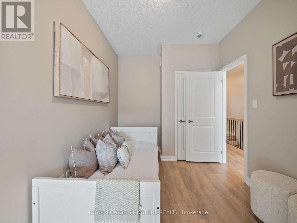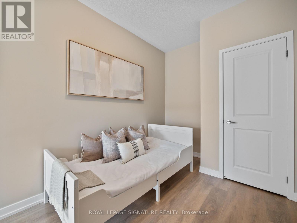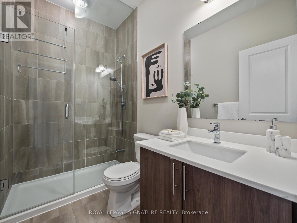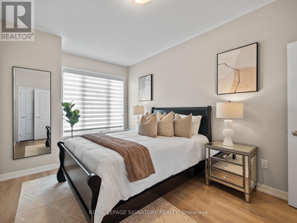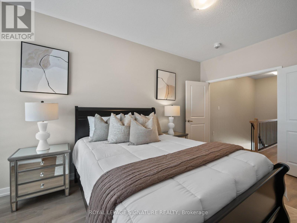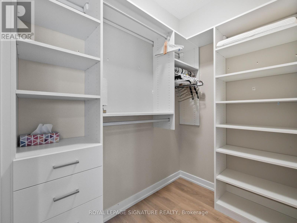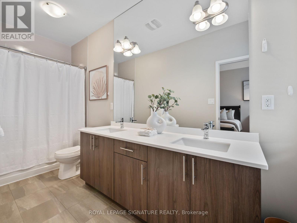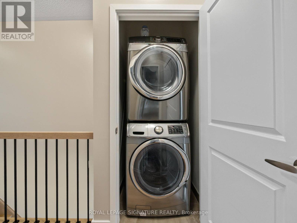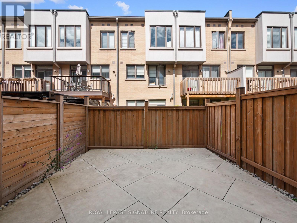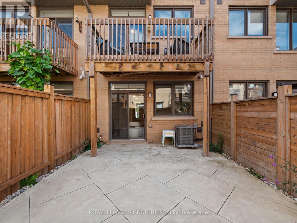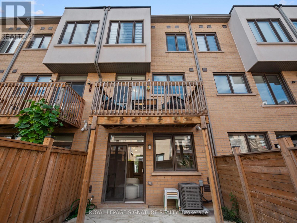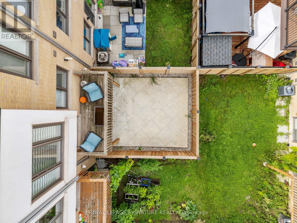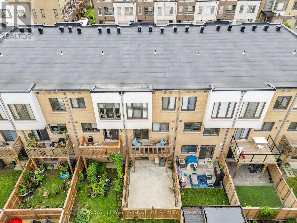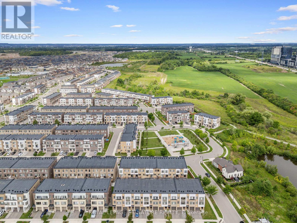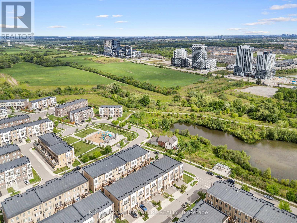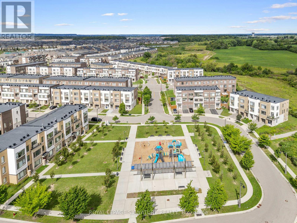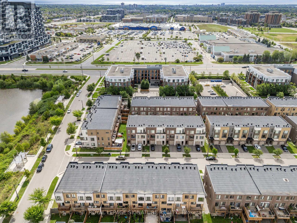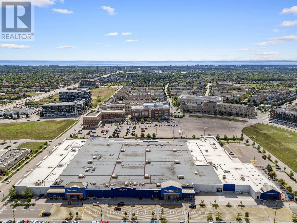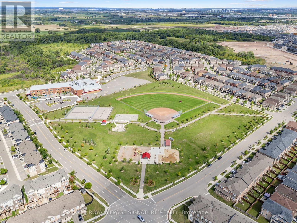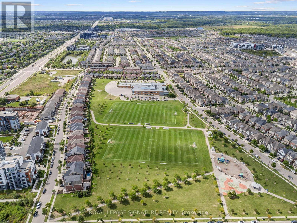217 Huguenot Road Oakville, Ontario L6H 0L6
$1,095,000
Welcome to this stylish and spacious Trafalgar Landing townhome in the heart of Oakville's Uptown Core! Here you're just a short walk to shopping, dining, services, and the new Trafalgar Transit Hub, with quick access to highways, the hospital, and the GO Station.This home offers 3 bedrooms plus a den and over 2,000 sq. ft. of well-designed living space, filled with natural light, 9-ft ceilings, and many thoughtful upgrades. The kitchen features a gas range, granite counters, dark wood cabinetry, and a walk-out to a private deck. You'11 love the generous great room for entertaining, the bright family room with walk-out to the backyard, and the private den that works perfectly as a home office or study.Upstairs, the primary suite comes with a 5-pc ensuite, a balcony, and custom upgraded wardrobes in the walk-in closet. Other details you'll appreciate are the wide-plank laminate floors, oak staircase with iron pickets, inside garage entry, and the 2023 AC and furnace, still under a 10-year warranty. (id:24801)
Property Details
| MLS® Number | W12367844 |
| Property Type | Single Family |
| Community Name | 1008 - GO Glenorchy |
| Equipment Type | Water Heater |
| Parking Space Total | 2 |
| Rental Equipment Type | Water Heater |
Building
| Bathroom Total | 3 |
| Bedrooms Above Ground | 3 |
| Bedrooms Below Ground | 1 |
| Bedrooms Total | 4 |
| Age | 6 To 15 Years |
| Appliances | Garage Door Opener Remote(s), Dishwasher, Dryer, Stove, Washer, Refrigerator |
| Basement Type | None |
| Construction Style Attachment | Attached |
| Cooling Type | Central Air Conditioning |
| Exterior Finish | Stucco |
| Flooring Type | Hardwood |
| Foundation Type | Unknown |
| Half Bath Total | 1 |
| Heating Fuel | Natural Gas |
| Heating Type | Forced Air |
| Stories Total | 3 |
| Size Interior | 2,000 - 2,500 Ft2 |
| Type | Row / Townhouse |
| Utility Water | Municipal Water |
Parking
| Attached Garage | |
| Garage |
Land
| Acreage | No |
| Sewer | Sanitary Sewer |
| Size Depth | 83 Ft ,8 In |
| Size Frontage | 16 Ft ,3 In |
| Size Irregular | 16.3 X 83.7 Ft |
| Size Total Text | 16.3 X 83.7 Ft |
Rooms
| Level | Type | Length | Width | Dimensions |
|---|---|---|---|---|
| Lower Level | Family Room | 4.7 m | 3.17 m | 4.7 m x 3.17 m |
| Main Level | Living Room | 4.69 m | 4.41 m | 4.69 m x 4.41 m |
| Main Level | Kitchen | 4.69 m | 3.65 m | 4.69 m x 3.65 m |
| Main Level | Dining Room | 3.68 m | 3.02 m | 3.68 m x 3.02 m |
| Main Level | Den | 2.74 m | 2.43 m | 2.74 m x 2.43 m |
| Upper Level | Primary Bedroom | 3.07 m | 4.82 m | 3.07 m x 4.82 m |
| Upper Level | Bedroom 2 | 2.6 m | 2.9 m | 2.6 m x 2.9 m |
| Upper Level | Bedroom 3 | 3.48 m | 2.72 m | 3.48 m x 2.72 m |
Contact Us
Contact us for more information
Hamam Alsamel
Salesperson
8 Sampson Mews Suite 201 The Shops At Don Mills
Toronto, Ontario M3C 0H5
(416) 443-0300
(416) 443-8619


